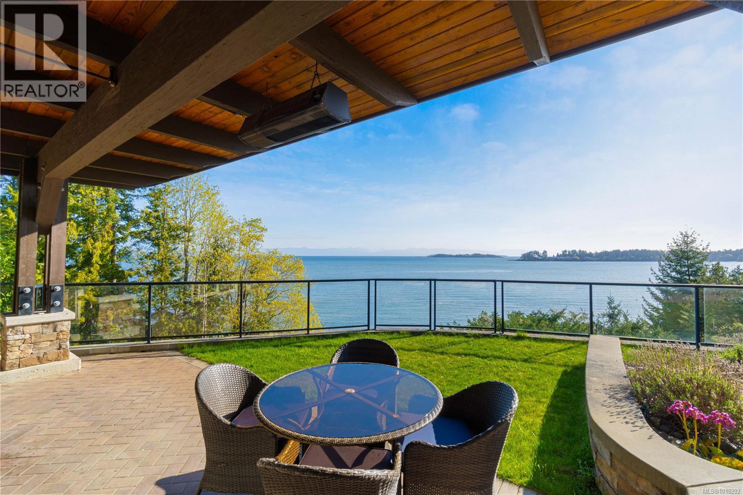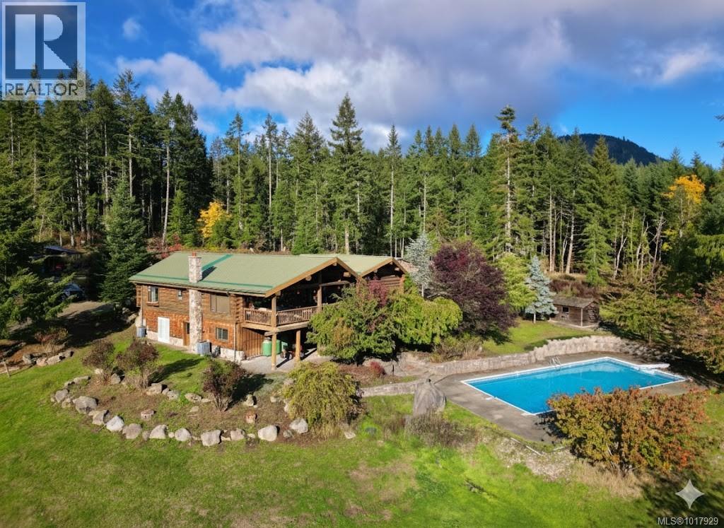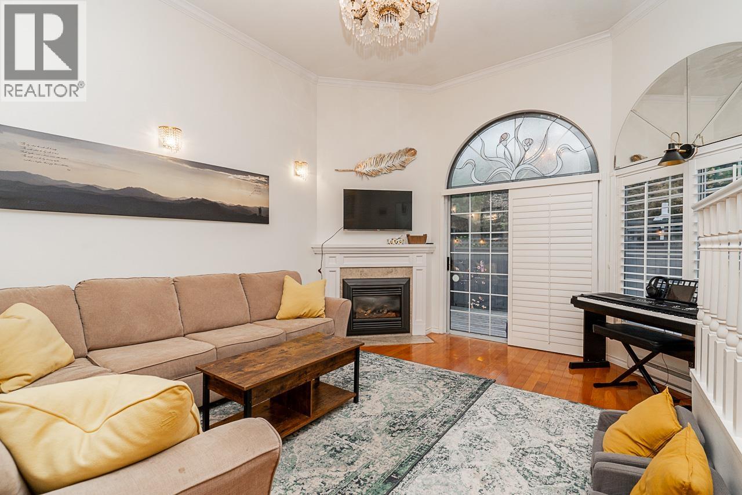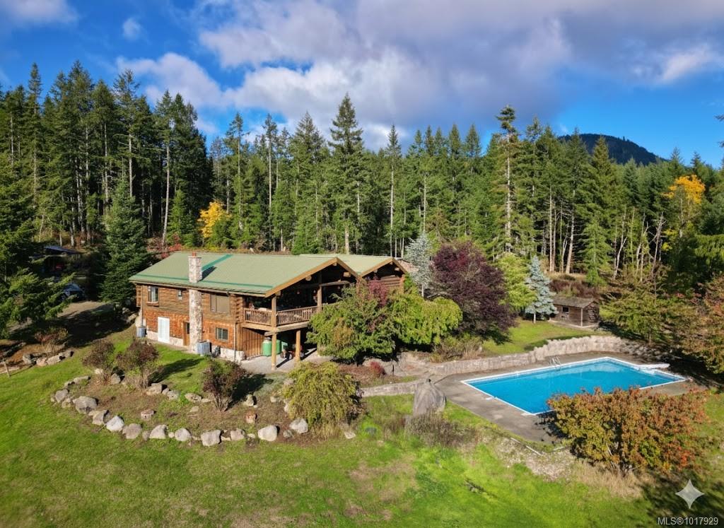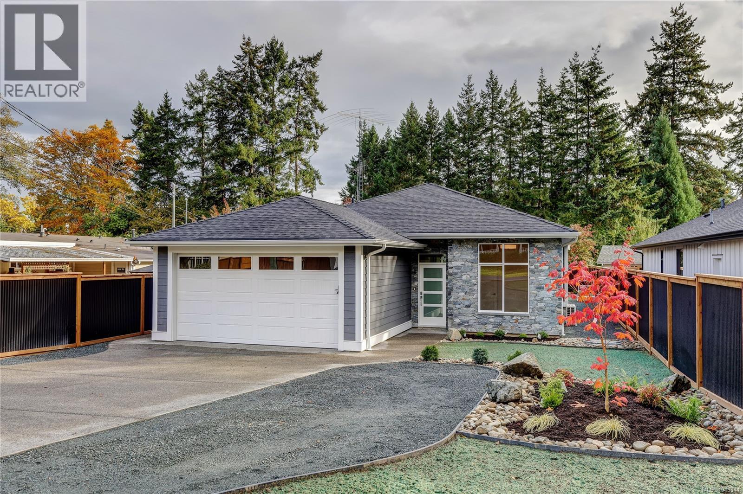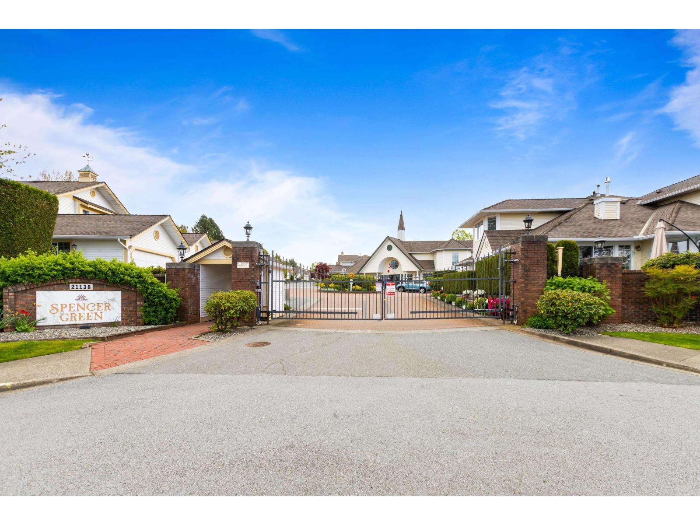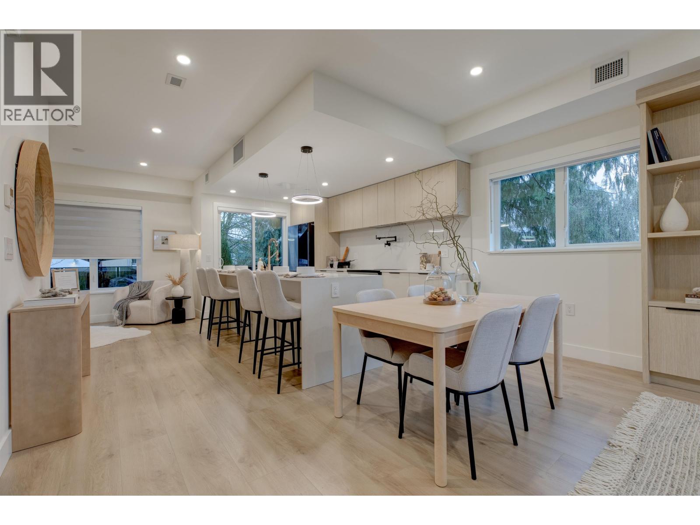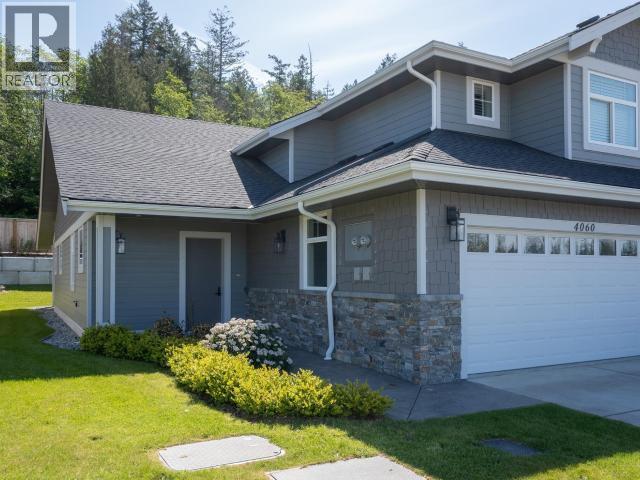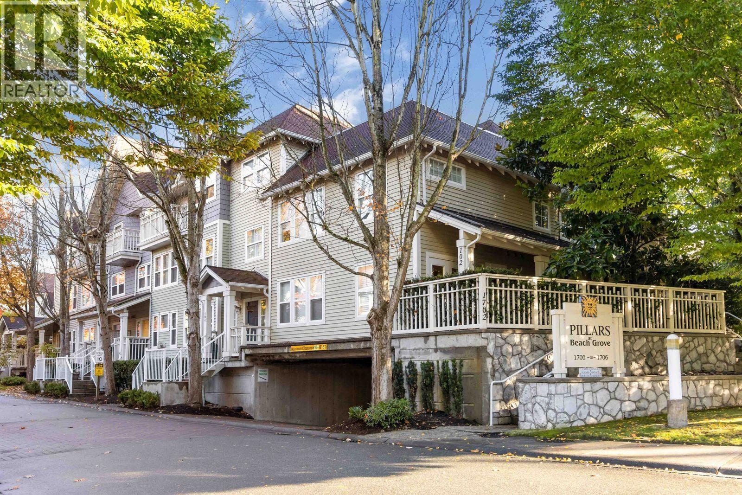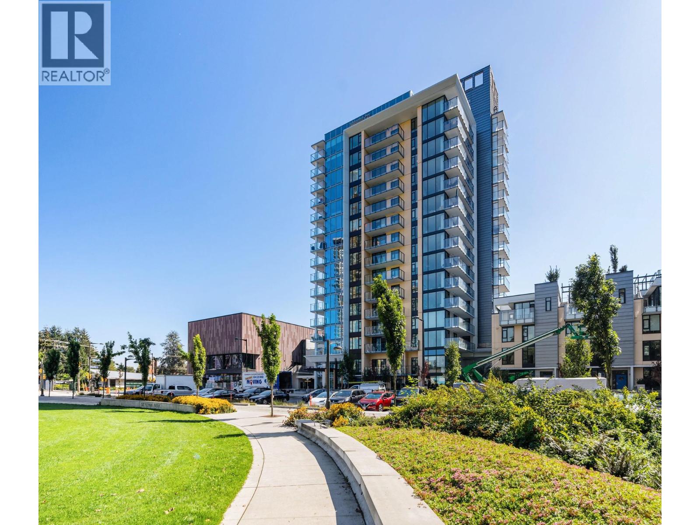Select your Favourite features
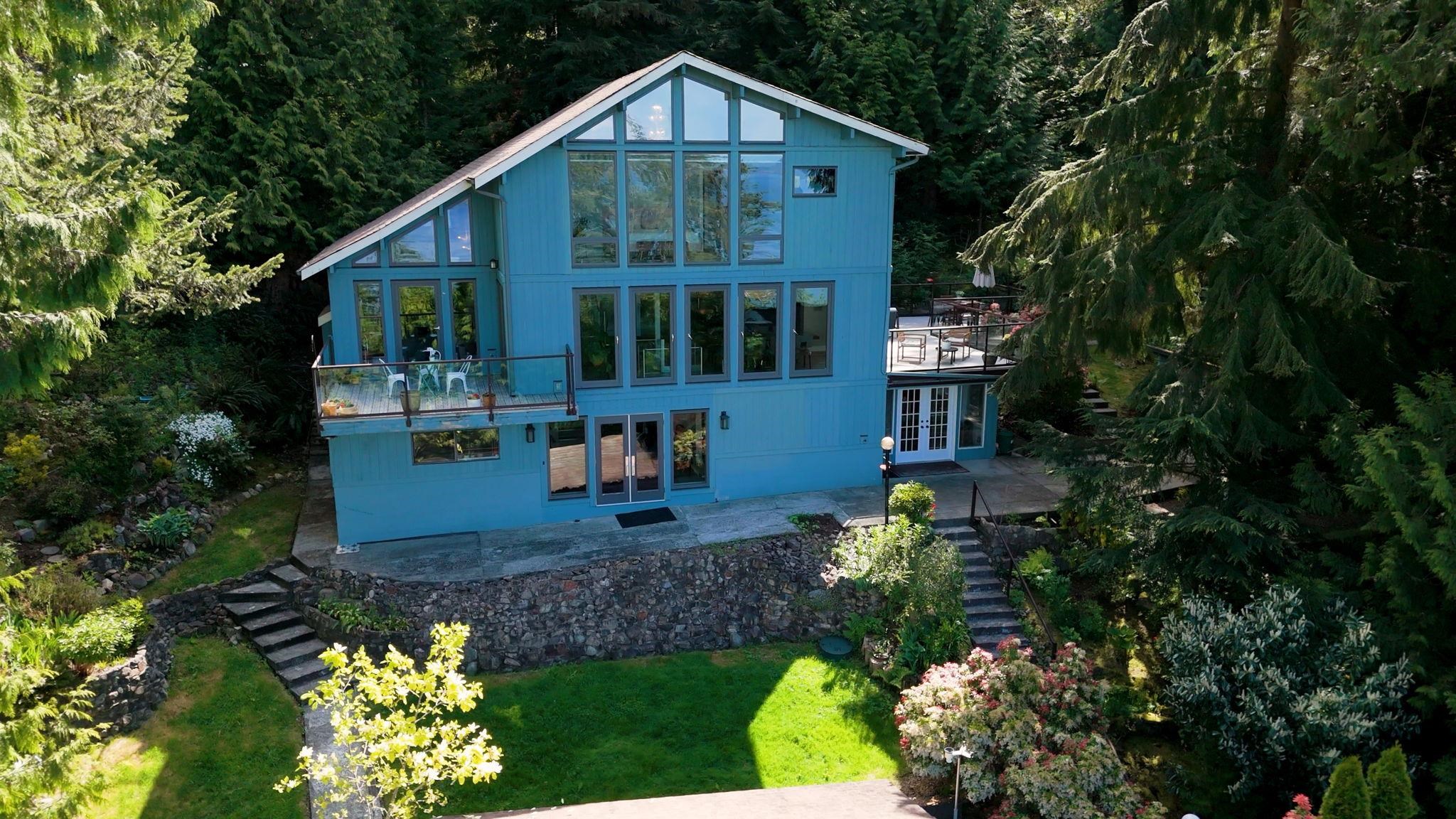
Highlights
Description
- Home value ($/Sqft)$1,250/Sqft
- Time on Houseful
- Property typeResidential
- Median school Score
- Year built1978
- Mortgage payment
Welcome to your dream home—where breathtaking ocean, island, and sunset views meet refined privacy. This luxurious residence in Lions Bay offers a seamless blend of modern sophistication and natural beauty. Step into the show-stopping kitchen, outfitted with top-of-the-line Miele appliances and a stunning open-concept layout—ideal for both entertaining and daily living. With 3 bedrooms up, an office down, the home features a standout master suite complete with a spa-inspired wet-room en-suite boasting sweeping ocean views. Enjoy the convenience of Control4 home automation, built-in audio, and bonus A/C (heat pump) in the master bedroom for year-round comfort. It’s the perfect work-from-home sanctuary, where tranquil vistas fuel productivity and peace of mind.Book your private appointment.
MLS®#R3003701 updated 5 months ago.
Houseful checked MLS® for data 5 months ago.
Home overview
Amenities / Utilities
- Heat source Electric, radiant
- Sewer/ septic Septic tank
Exterior
- Construction materials
- Foundation
- Roof
- # parking spaces 4
- Parking desc
Interior
- # full baths 3
- # half baths 1
- # total bathrooms 4.0
- # of above grade bedrooms
- Appliances Washer/dryer, dishwasher, refrigerator, stove
Location
- Area Bc
- View Yes
- Water source Public
- Zoning description Sf
Lot/ Land Details
- Lot dimensions 17929.0
Overview
- Lot size (acres) 0.41
- Basement information Finished
- Building size 3108.0
- Mls® # R3003701
- Property sub type Single family residence
- Status Active
- Virtual tour
- Tax year 2022
Rooms Information
metric
- Foyer 2.718m X 2.21m
- Laundry 4.648m X 2.489m
- Office 4.597m X 5.817m
- Bedroom 3.327m X 7.569m
- Bedroom 3.607m X 2.896m
Level: Above - Bedroom 3.531m X 2.896m
Level: Above - Primary bedroom 6.35m X 4.115m
Level: Above - Dining room 4.902m X 3.378m
Level: Main - Family room 7.01m X 8.865m
Level: Main - Kitchen 4.902m X 5.486m
Level: Main
SOA_HOUSEKEEPING_ATTRS
- Listing type identifier Idx

Lock your rate with RBC pre-approval
Mortgage rate is for illustrative purposes only. Please check RBC.com/mortgages for the current mortgage rates
$-10,360
/ Month25 Years fixed, 20% down payment, % interest
$
$
$
%
$
%

Schedule a viewing
No obligation or purchase necessary, cancel at any time
Nearby Homes
Real estate & homes for sale nearby

