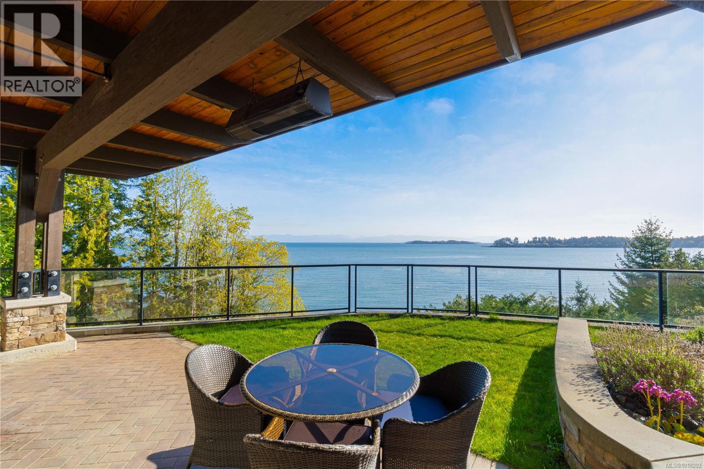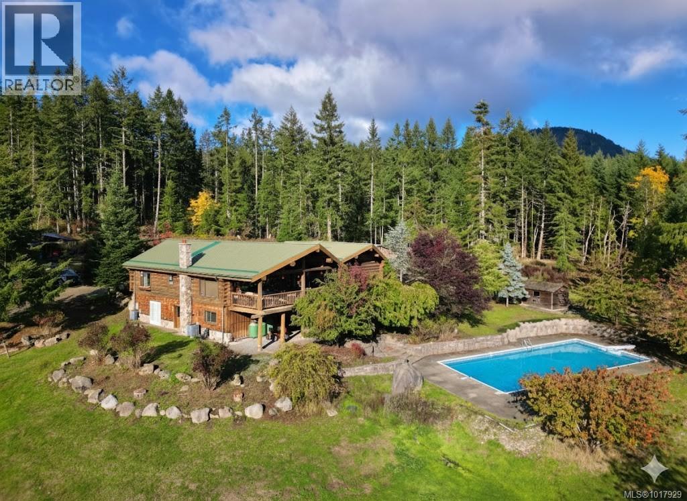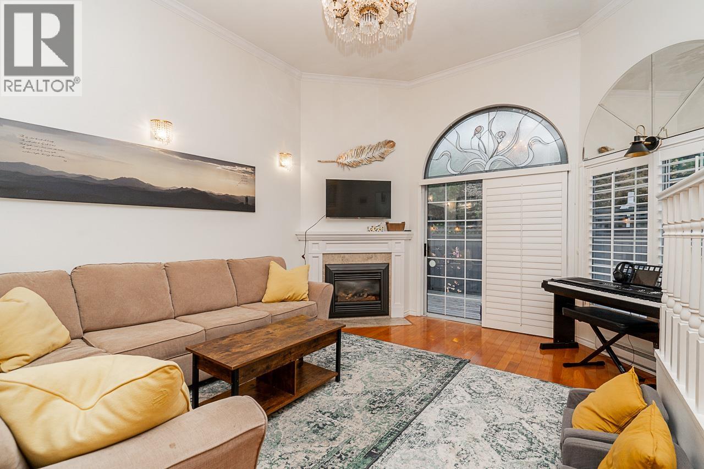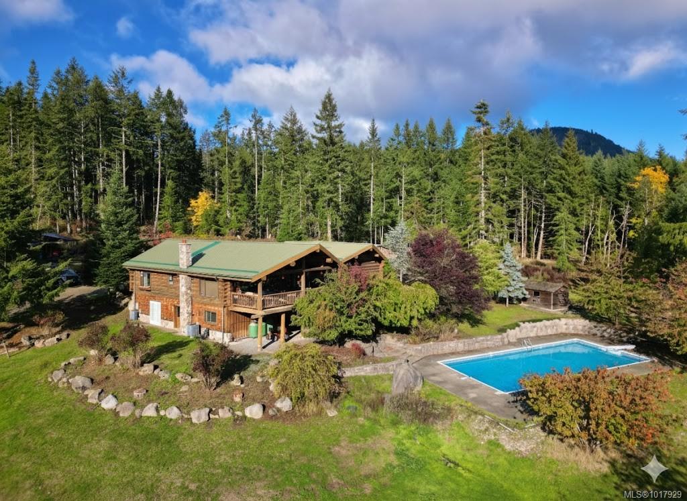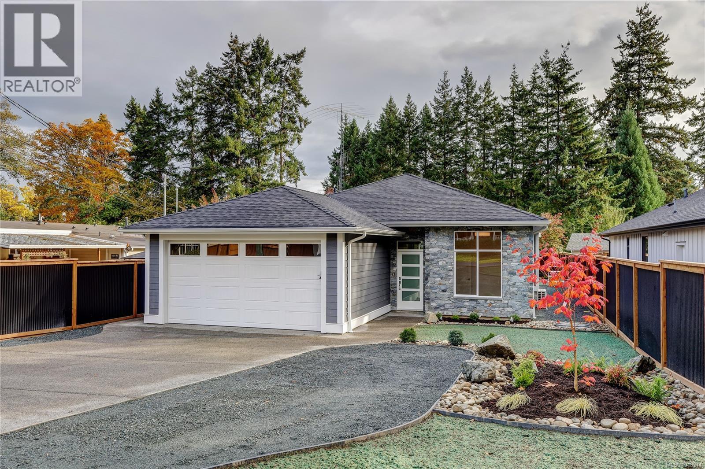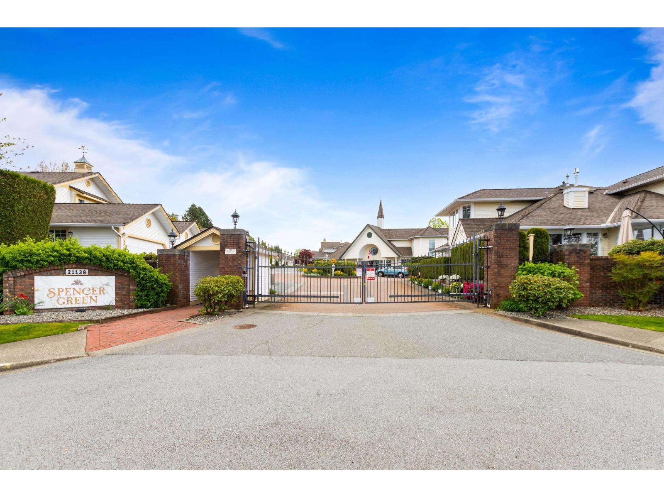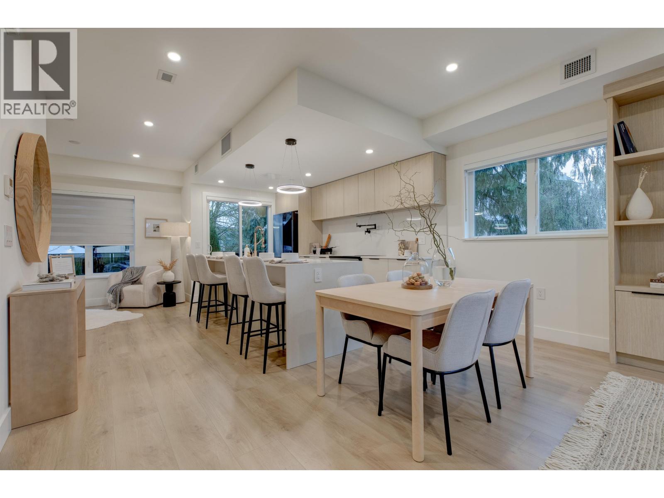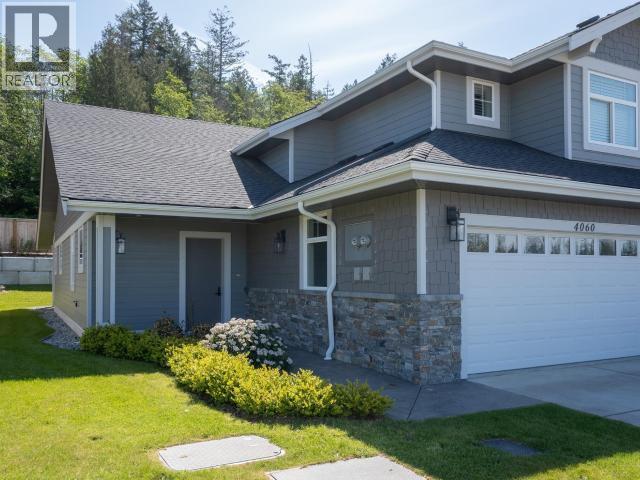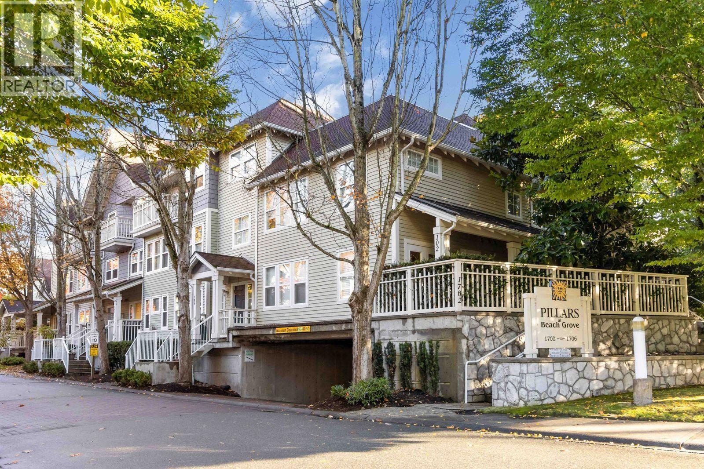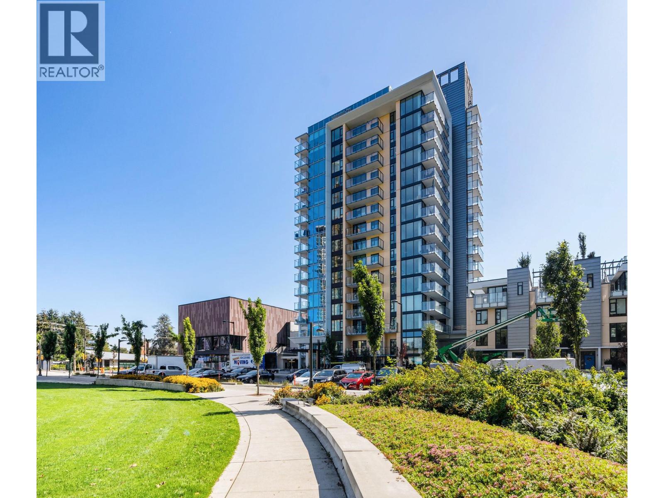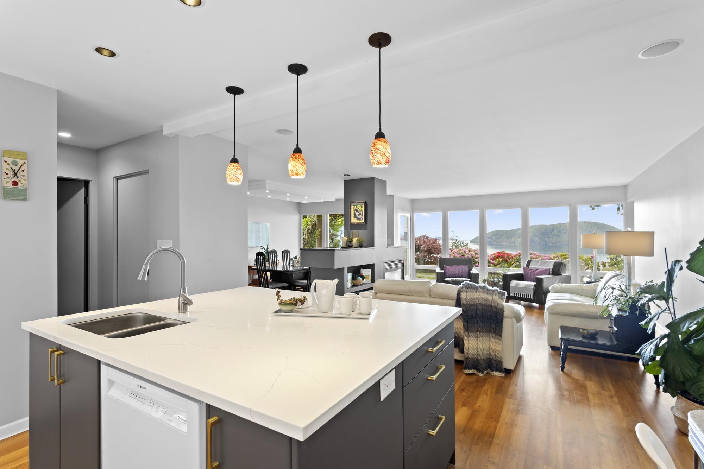
Highlights
Description
- Home value ($/Sqft)$657/Sqft
- Time on Houseful
- Property typeResidential
- Median school Score
- Year built1984
- Mortgage payment
LIONS BAY OCEAN VIEW HOME! Built by one of the community's most renowned builders this 4 bed/3 bath home sits on THE best, below-highway, cul-de-sac. Meticulously maintained by the home’s second owner the open-plan main level features an entertainer’s kitchen, high ceilings, massive windows & easy indoor/outdoor living with a dual-sided fireplace as centrepiece. With home office & family room/media room this home is year-round. Nine (9) inch insulated walls & new windows ensure energy efficiency. Outdoors you’ll love the BBQ area whilst the kids & pets enjoy the flat, grassed yard. BONUS 2 bed + den/1 bath suite for family or mortgage assistance. A short stroll to beaches, dog walks, local shopping, public transport & world-class hiking. The ocean & island views speak for themselves!
Home overview
- Heat source Hot water, radiant
- Sewer/ septic Community, sanitary sewer
- Construction materials
- Foundation
- Roof
- # parking spaces 2
- Parking desc
- # full baths 3
- # half baths 1
- # total bathrooms 4.0
- # of above grade bedrooms
- Appliances Washer/dryer, dishwasher, refrigerator, stove, microwave
- Area Bc
- View Yes
- Water source Community
- Zoning description Sfd
- Lot dimensions 9609.0
- Lot size (acres) 0.22
- Basement information None
- Building size 3806.0
- Mls® # R3014024
- Property sub type Single family residence
- Status Active
- Virtual tour
- Tax year 2022
- Bedroom 2.438m X 2.616m
Level: Above - Walk-in closet 1.702m X 2.565m
Level: Above - Bedroom 3.023m X 3.073m
Level: Above - Bedroom 3.556m X 4.851m
Level: Above - Kitchen 3.124m X 4.318m
Level: Above - Living room 4.623m X 6.147m
Level: Above - Bedroom 2.083m X 3.327m
Level: Above - Primary bedroom 3.531m X 4.166m
Level: Above - Office 1.88m X 3.023m
Level: Above - Walk-in closet 2.286m X 2.794m
Level: Above - Bedroom 2.337m X 3.658m
Level: Above - Eating area 2.362m X 2.413m
Level: Main - Flex room 1.575m X 2.286m
Level: Main - Den 3.632m X 4.039m
Level: Main - Dining room 3.175m X 5.029m
Level: Main - Kitchen 3.327m X 3.912m
Level: Main - Living room 3.962m X 7.163m
Level: Main - Foyer 2.845m X 3.48m
Level: Main - Family room 5.207m X 3.581m
Level: Main - Utility 1.067m X 2.972m
Level: Main - Mud room 2.972m X 8.357m
Level: Main
- Listing type identifier Idx

$-6,664
/ Month

