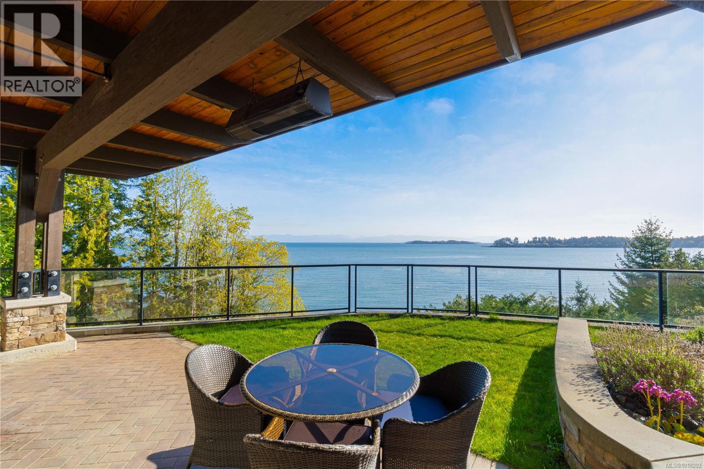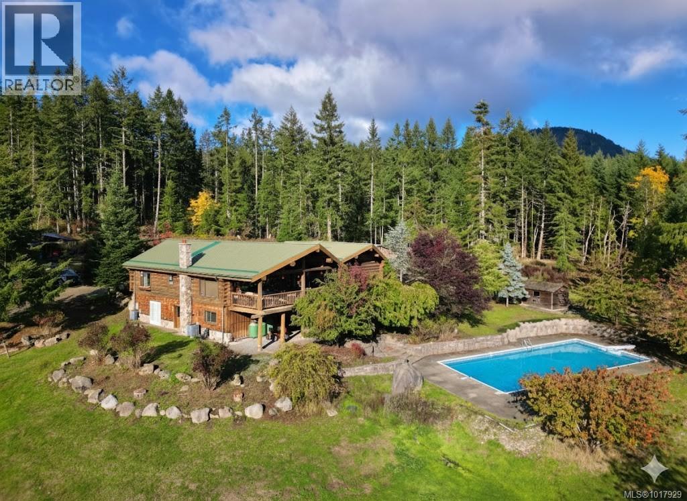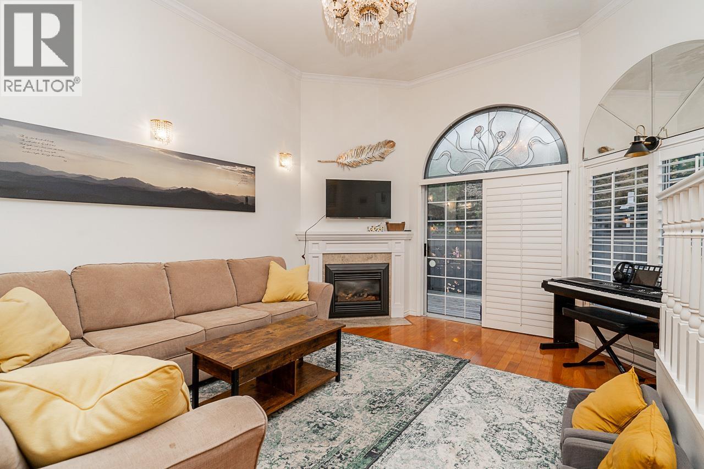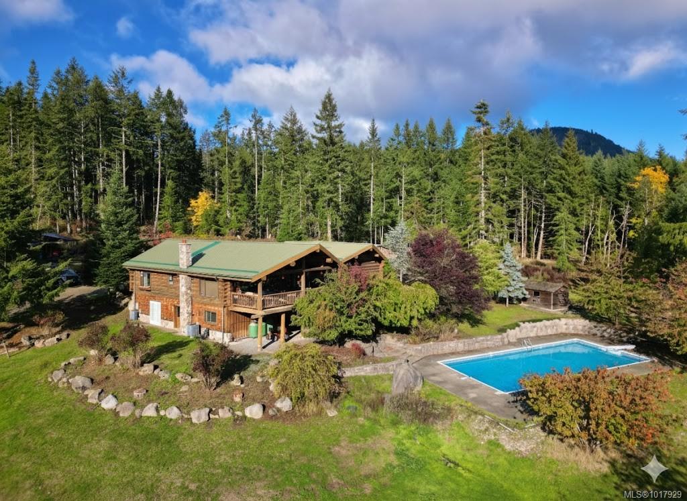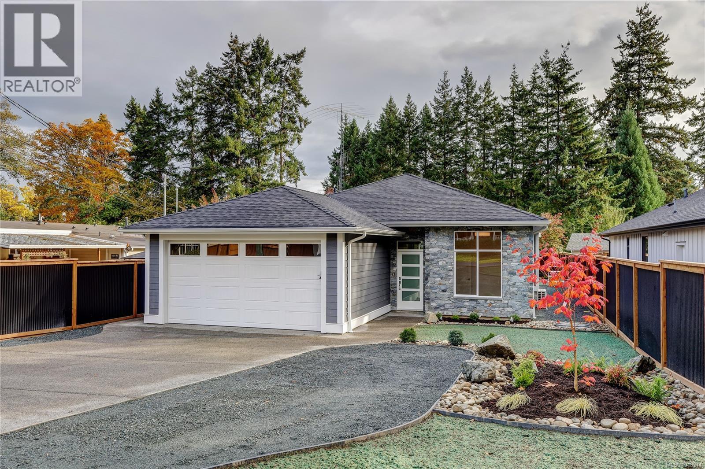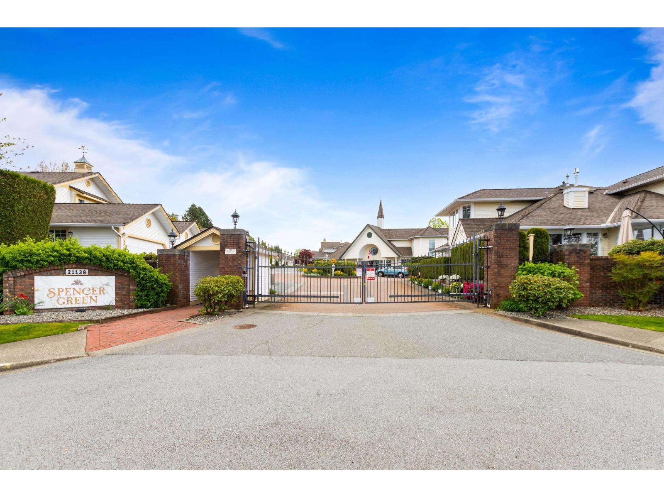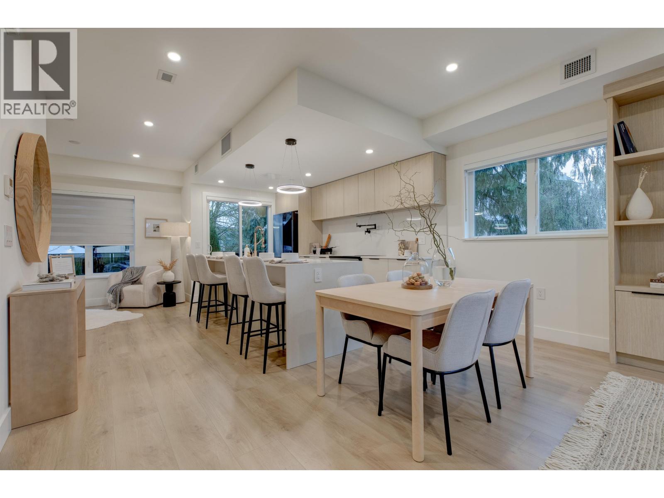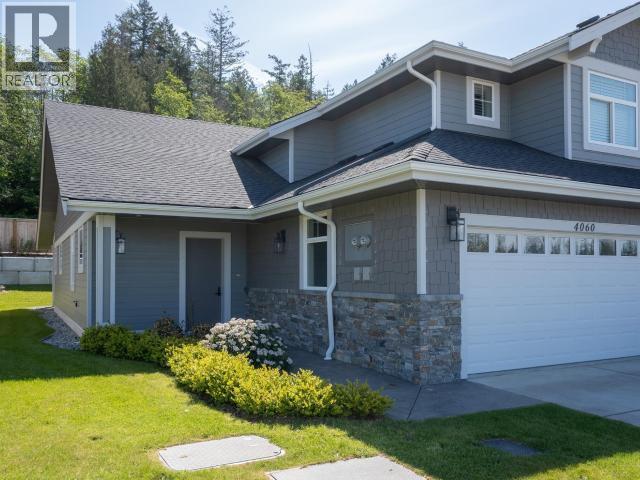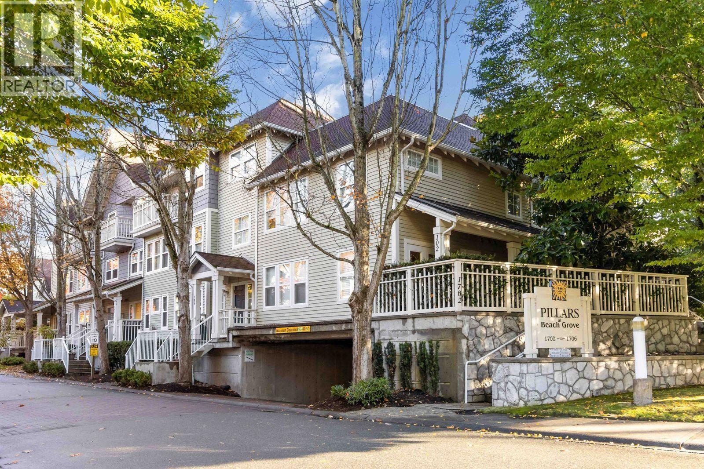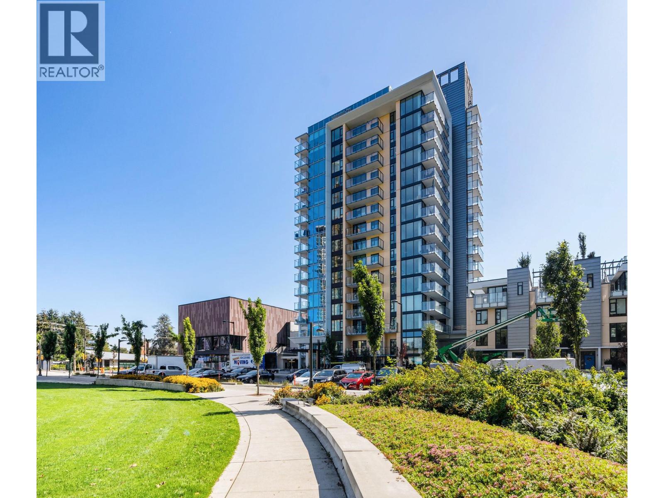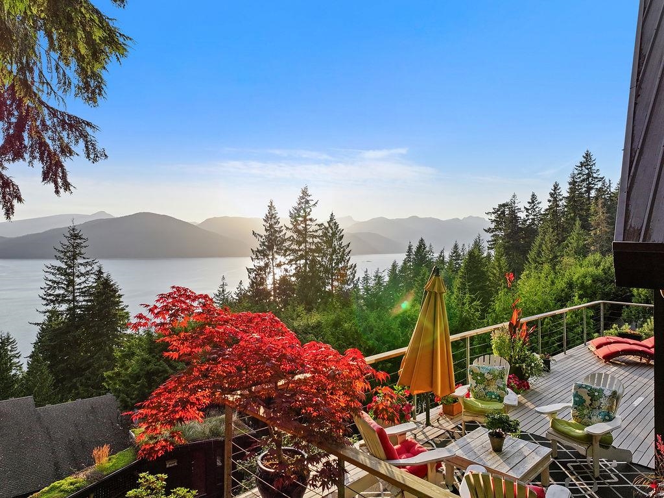
Highlights
Description
- Home value ($/Sqft)$834/Sqft
- Time on Houseful
- Property typeResidential
- CommunityIndependent Living
- Median school Score
- Year built1975
- Mortgage payment
LOOKING FOR INCREDIBLE VIEWS WITH AMAZING PRIVACY & TRANQUILITY -- you need to come and have a look at 485 Timbertop Drive IN STUNNING LIONS BAY! The home itself is BEAUTIFUL with a contemporary kitchen, refinished beautiful hardwood floors, all redone bathrooms, tall ceiling heights and stunning natural light creating a WARM INCREDIBLE ATMOSPHERE ON A 17,000+ square foot lot -- feels like over 30,000 square feet as it's the last house with no neighbour BUT NATURE. Downstairs has a beautiful 1 bedroom stunning suite that you can use for extended guests and further space for storage but could become another incredible space if you need it to be (you must see it)! Great place to retire or wonderful for young kids, Lions Bay is an incredible community.
Home overview
- Heat source Baseboard, electric
- Sewer/ septic Septic tank
- Construction materials
- Foundation
- Roof
- # parking spaces 6
- Parking desc
- # full baths 3
- # half baths 1
- # total bathrooms 4.0
- # of above grade bedrooms
- Appliances Washer/dryer, dishwasher, refrigerator, stove, microwave
- Community Independent living
- Area Bc
- View No
- Water source Public
- Zoning description Sf
- Directions B8e3e9b0d03ed5c0a007aaf7c3a51a0c
- Lot dimensions 17351.0
- Lot size (acres) 0.4
- Basement information Finished
- Building size 2985.0
- Mls® # R3035129
- Property sub type Single family residence
- Status Active
- Virtual tour
- Tax year 2022
- Living room 3.277m X 3.531m
- Gym 5.156m X 6.071m
- Laundry 2.286m X 2.032m
- Loft 3.251m X 2.54m
- Kitchen 2.337m X 2.591m
- Kitchen 3.581m X 1.626m
- Primary bedroom 3.835m X 5.893m
Level: Above - Walk-in closet 2.692m X 2.311m
Level: Above - Bedroom 3.81m X 3.023m
Level: Main - Bedroom 3.81m X 2.642m
Level: Main - Kitchen 3.658m X 3.429m
Level: Main - Dining room 2.896m X 3.429m
Level: Main - Foyer 5.918m X 1.626m
Level: Main - Living room 6.604m X 5.486m
Level: Main - Bedroom 2.997m X 3.048m
Level: Main
- Listing type identifier Idx

$-6,635
/ Month

