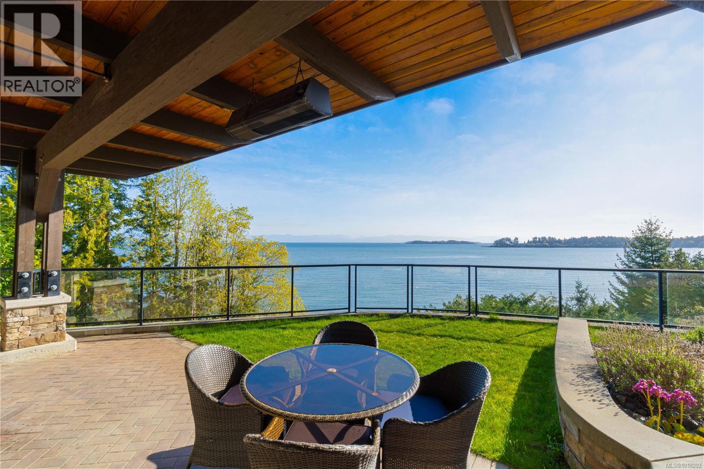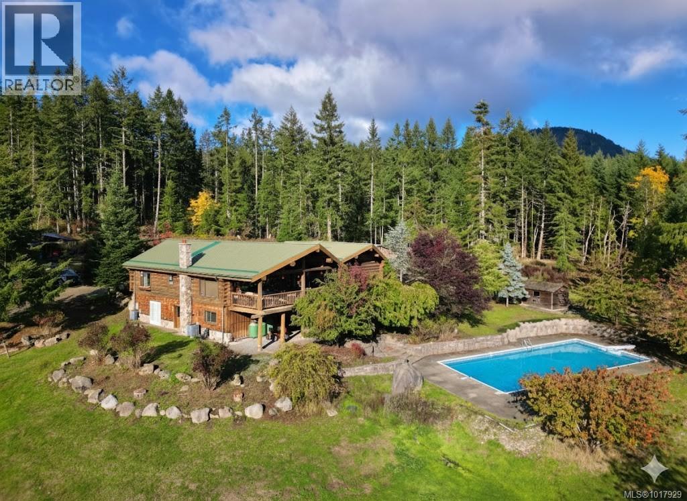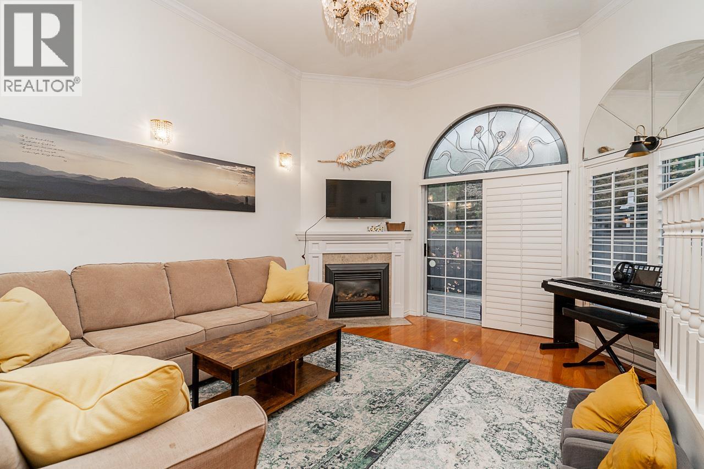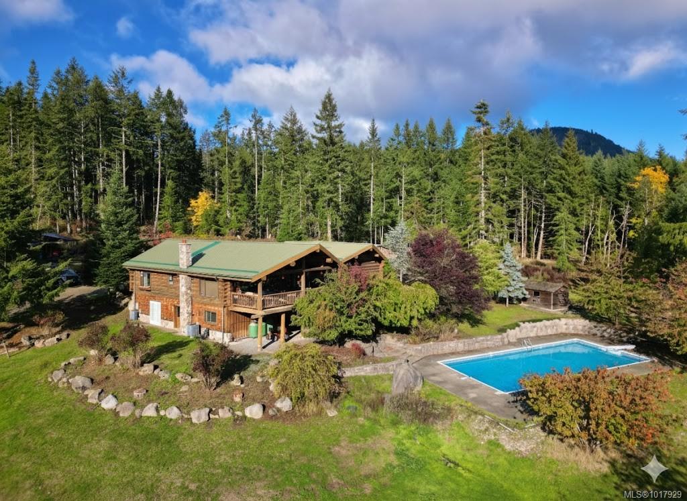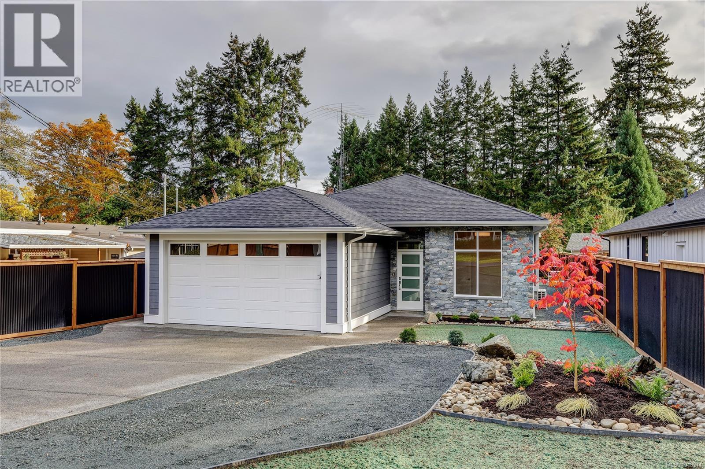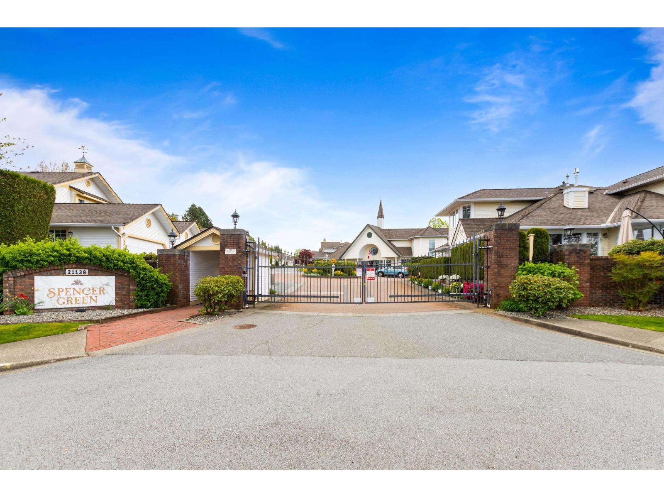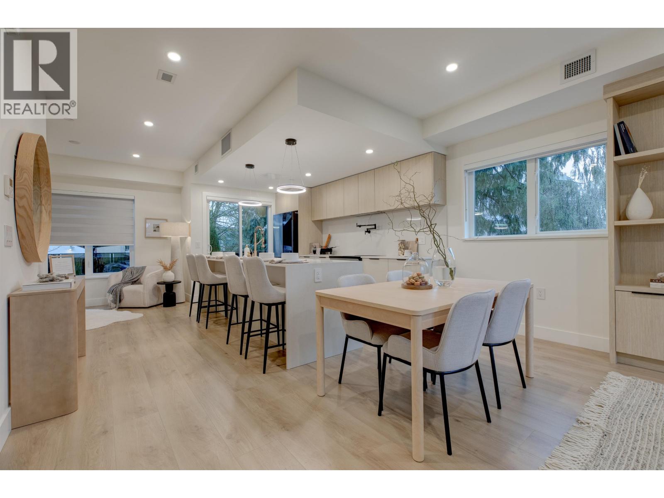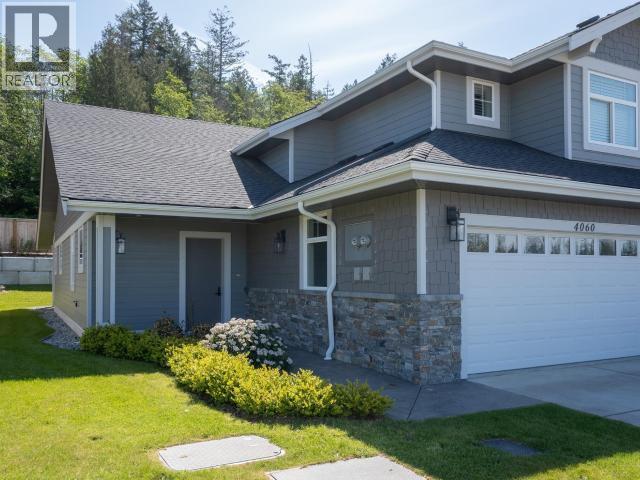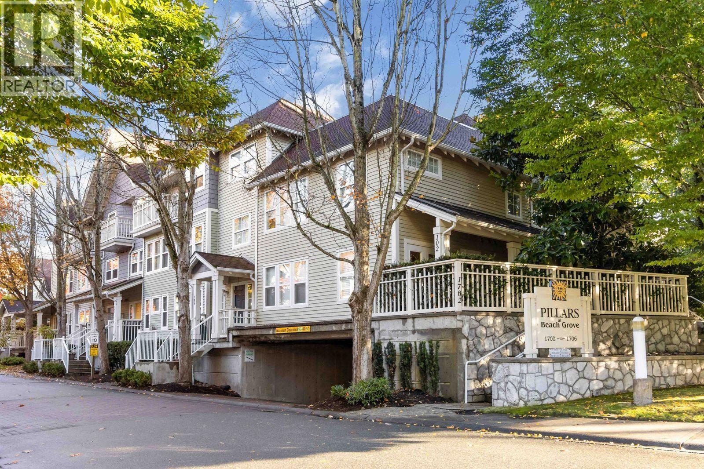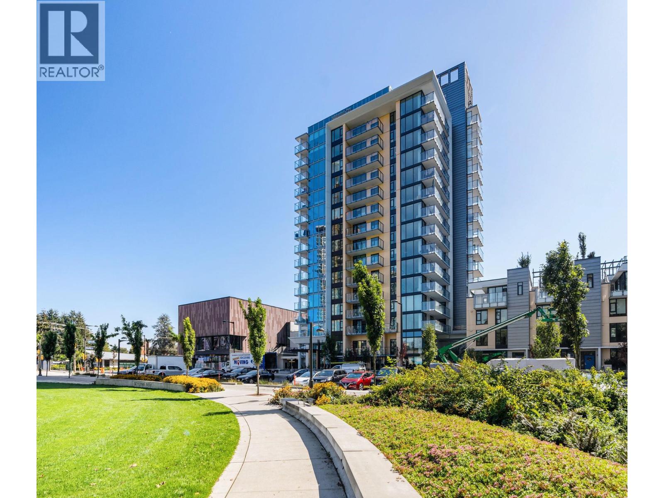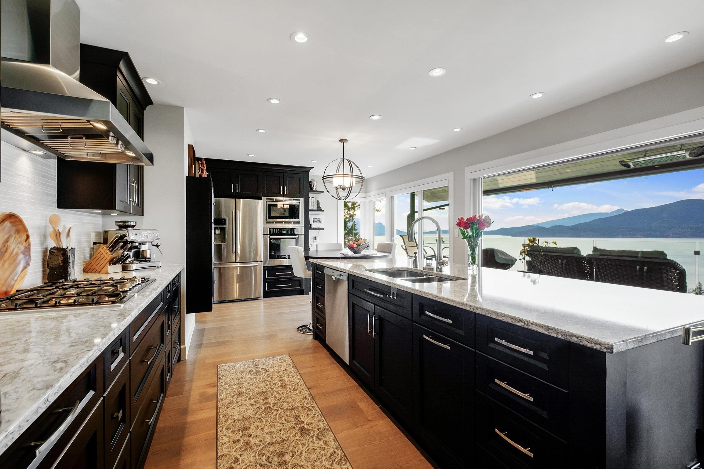
Highlights
Description
- Home value ($/Sqft)$534/Sqft
- Time on Houseful
- Property typeResidential
- Median school Score
- Year built1971
- Mortgage payment
Stunning West Coast Contemporary with stunning panoramic Howe Sound views. Thoughtfully redesigned to embrace Lions Bay’s natural beauty, this home features tiered gardens and luxe finishes throughout. Enjoy as a full residence or easily convert back to a two-family dwelling. Main level offers 2 beds, 2.5 baths, vaulted ceilings, floor-to-ceiling windows, chef’s kitchen, and a double-sided fireplace. Mid-level includes 2 more beds, 1.5 baths, a second kitchen (or bar), large living area and more sweeping views. Lower level has a gym, sauna, wine room, workshop, and full bath. Double garage with EV charger. Incredible location – easily walk to transit, beaches, trails, marina, café, store, and school.
MLS®#R3027958 updated 1 week ago.
Houseful checked MLS® for data 1 week ago.
Home overview
Amenities / Utilities
- Heat source Forced air, propane, radiant
- Sewer/ septic Septic tank
Exterior
- Construction materials
- Foundation
- Roof
- Fencing Fenced
- # parking spaces 4
- Parking desc
Interior
- # full baths 3
- # half baths 2
- # total bathrooms 5.0
- # of above grade bedrooms
Location
- Area Bc
- View Yes
- Water source Public
- Zoning description Sfd
Lot/ Land Details
- Lot dimensions 9918.0
Overview
- Lot size (acres) 0.23
- Basement information Finished
- Building size 4295.0
- Mls® # R3027958
- Property sub type Single family residence
- Status Active
- Virtual tour
- Tax year 2022
Rooms Information
metric
- Patio 2.134m X 6.096m
- Eating area 2.388m X 3.632m
- Kitchen 2.845m X 3.581m
- Bedroom 3.251m X 3.353m
- Living room 5.994m X 6.045m
- Family room 3.734m X 3.912m
- Bedroom 4.013m X 4.267m
- Workshop 3.378m X 6.655m
Level: Basement - Gym 2.845m X 4.699m
Level: Basement - Wine room 2.159m X 2.286m
Level: Basement - Storage 1.27m X 2.946m
Level: Basement - Mud room 2.083m X 3.581m
Level: Basement - Dining room 3.302m X 3.861m
Level: Main - Patio 2.21m X 6.147m
Level: Main - Living room 5.258m X 5.994m
Level: Main - Foyer 1.803m X 2.286m
Level: Main - Kitchen 4.115m X 6.147m
Level: Main - Bedroom 3.454m X 3.734m
Level: Main - Primary bedroom 4.013m X 4.267m
Level: Main
SOA_HOUSEKEEPING_ATTRS
- Listing type identifier Idx

Lock your rate with RBC pre-approval
Mortgage rate is for illustrative purposes only. Please check RBC.com/mortgages for the current mortgage rates
$-6,120
/ Month25 Years fixed, 20% down payment, % interest
$
$
$
%
$
%

Schedule a viewing
No obligation or purchase necessary, cancel at any time
Nearby Homes
Real estate & homes for sale nearby

