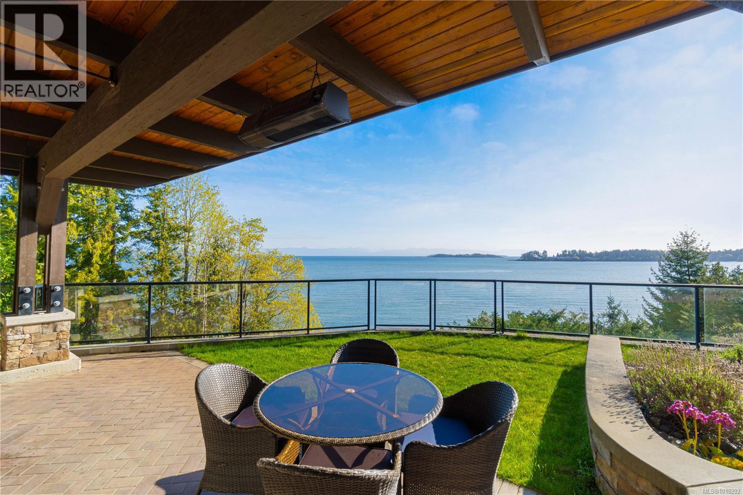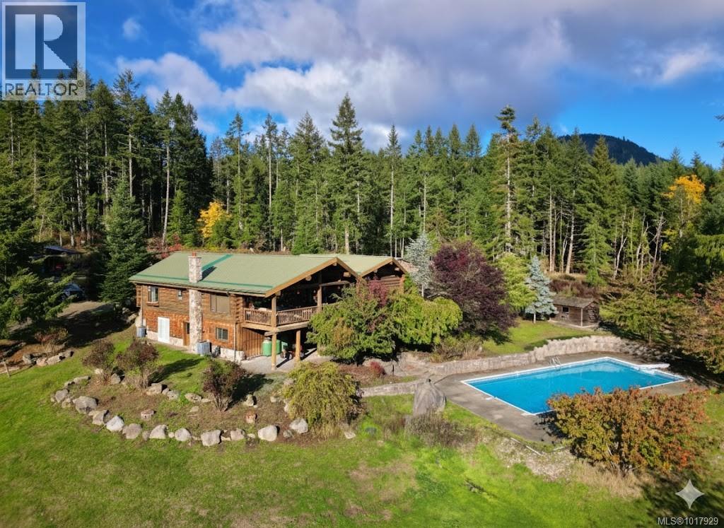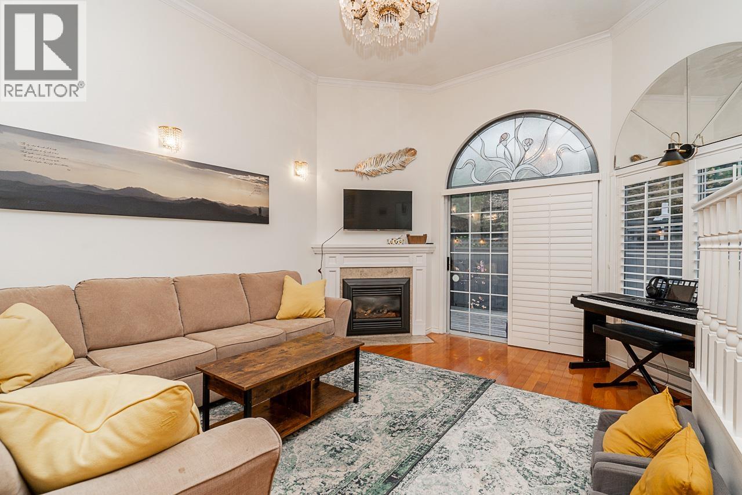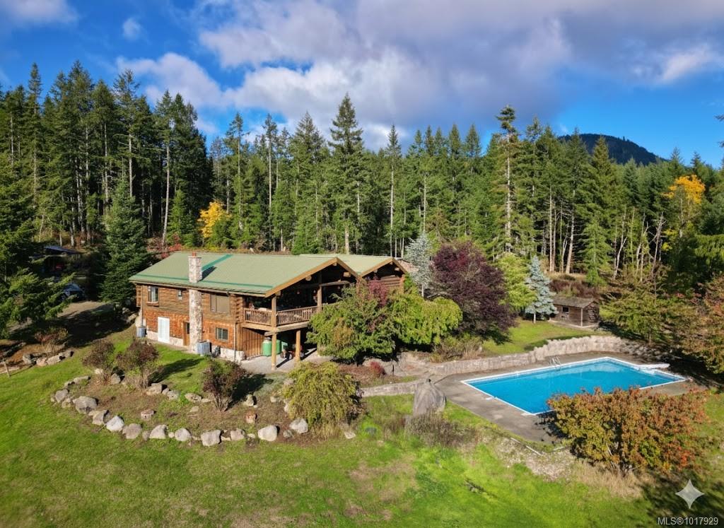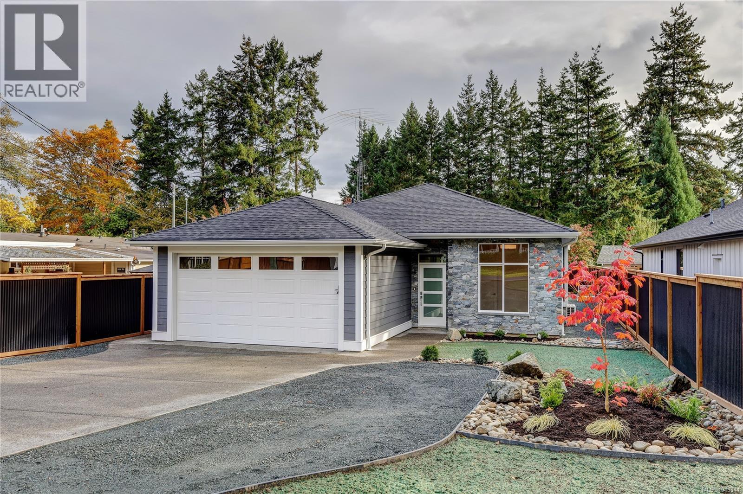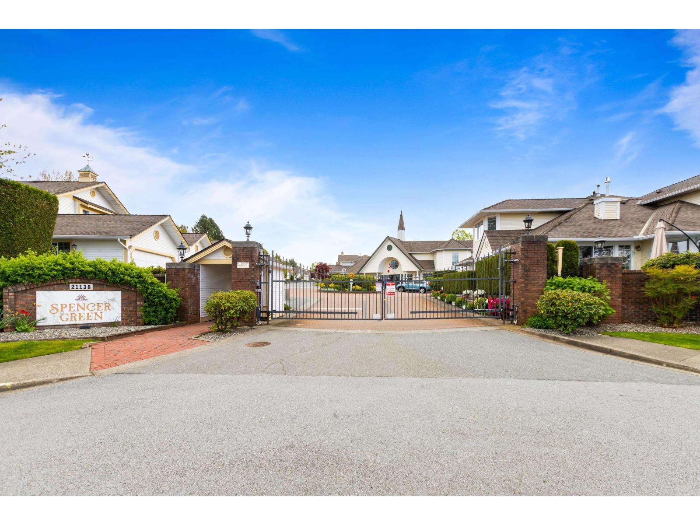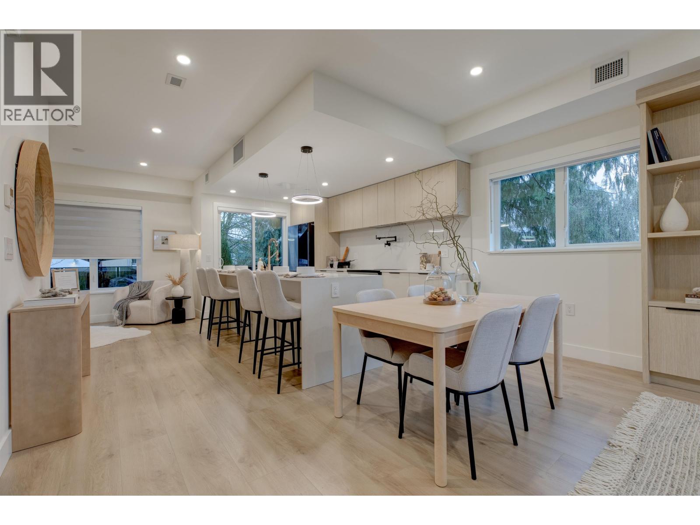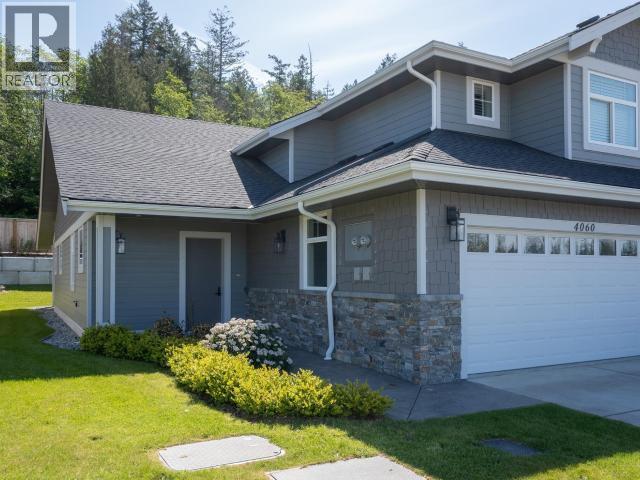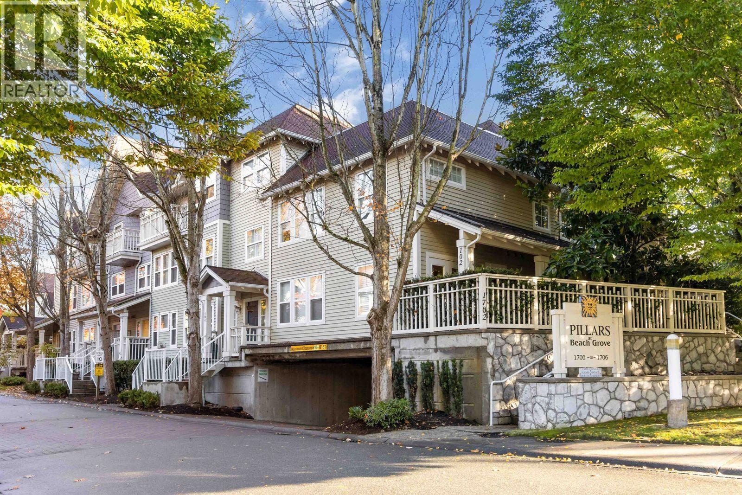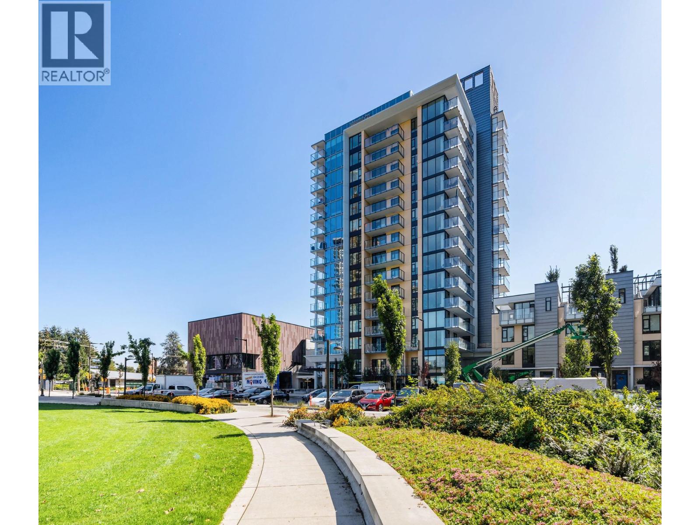Select your Favourite features
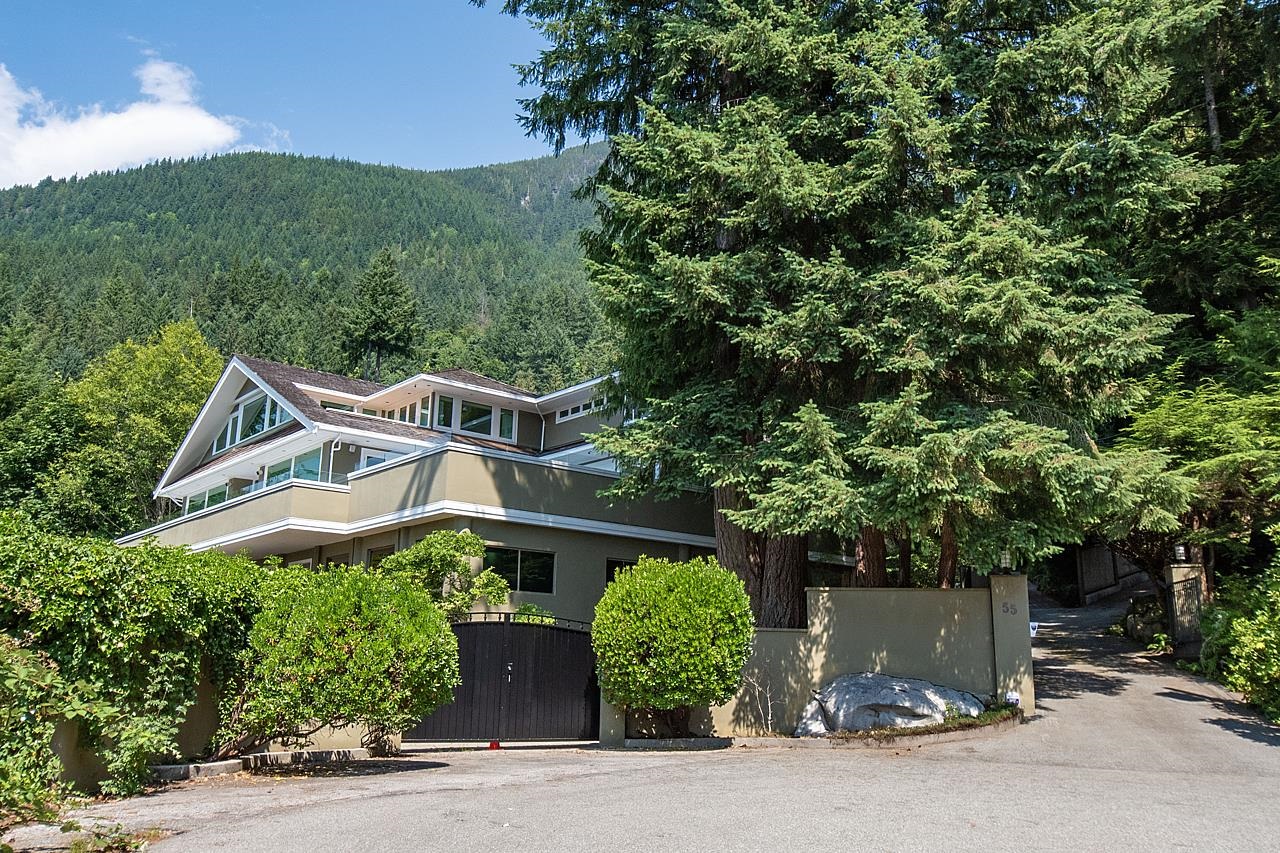
Highlights
Description
- Home value ($/Sqft)$568/Sqft
- Time on Houseful
- Property typeResidential
- Style4 level split
- CommunityGated
- Median school Score
- Year built1993
- Mortgage payment
World class mansion with indoor regulation size tennis court! 34,000 sq ft gated property w/complete privacy & ocean & island views. Every room is a grand scale yet comfortable & perfect 4 family living. Enter the expansive foyer & you will find palatial living and dining rooms, an amazing office, kitchen, huge wine cellar, family room & breakfast area. Main floor also offers a beautiful guest bedroom, a self-contained suite & sprawling wraparound decks with hot tub. Upstairs there's an amazing master suite, 3 additional bedrooms, den & gym. Club like lower floor has changing rooms, showers & steam sauna, juice bar & grandstand overlooking indoor TENNIS COURT. 6 beds & 7 baths. Substantially upgraded & landscaped since last on the market years ago Would make a unique and high end VRBO too!
MLS®#R2937718 updated 1 week ago.
Houseful checked MLS® for data 1 week ago.
Home overview
Amenities / Utilities
- Heat source Electric, radiant
- Sewer/ septic Public sewer, sanitary sewer, septic tank
Exterior
- Construction materials
- Foundation
- Roof
- # parking spaces 2
- Parking desc
Interior
- # full baths 6
- # half baths 1
- # total bathrooms 7.0
- # of above grade bedrooms
- Appliances Washer/dryer, dishwasher, refrigerator, stove, microwave, oven
Location
- Community Gated
- Area Bc
- View Yes
- Water source Public
- Zoning description Sfd
Lot/ Land Details
- Lot dimensions 33977.0
Overview
- Lot size (acres) 0.78
- Basement information Finished
- Building size 13209.0
- Mls® # R2937718
- Property sub type Single family residence
- Status Active
- Virtual tour
- Tax year 2022
Rooms Information
metric
- Walk-in closet 2.286m X 2.362m
- Other 2.819m X 5.664m
- Sauna 2.261m X 2.311m
- Other 15.494m X 33.045m
- Other 2.413m X 15.088m
- Mud room 1.803m X 1.829m
- Other 4.724m X 5.004m
- Bedroom 3.175m X 4.166m
- Primary bedroom 4.267m X 5.08m
Level: Above - Bedroom 3.124m X 4.318m
Level: Above - Bedroom 3.023m X 5.004m
Level: Above - Walk-in closet 2.794m X 3.327m
Level: Above - Primary bedroom 4.267m X 5.08m
Level: Above - Bedroom 4.267m X 4.674m
Level: Above - Other 4.013m X 5.944m
Level: Main - Living room 5.969m X 4.343m
Level: Main - Kitchen 2.311m X 4.75m
Level: Main - Walk-in closet 1.854m X 2.565m
Level: Main - Foyer 5.613m X 5.639m
Level: Main - Kitchen 2.032m X 2.438m
Level: Main - Laundry 2.388m X 2.438m
Level: Main - Wine room 1.956m X 5.004m
Level: Main - Primary bedroom 4.318m X 5.918m
Level: Main - Family room 5.004m X 5.486m
Level: Main - Dining room 5.969m X 4.267m
Level: Main - Office 3.937m X 5.918m
Level: Main - Eating area 3.429m X 5.944m
Level: Main
SOA_HOUSEKEEPING_ATTRS
- Listing type identifier Idx

Lock your rate with RBC pre-approval
Mortgage rate is for illustrative purposes only. Please check RBC.com/mortgages for the current mortgage rates
$-20,000
/ Month25 Years fixed, 20% down payment, % interest
$
$
$
%
$
%

Schedule a viewing
No obligation or purchase necessary, cancel at any time
Nearby Homes
Real estate & homes for sale nearby

