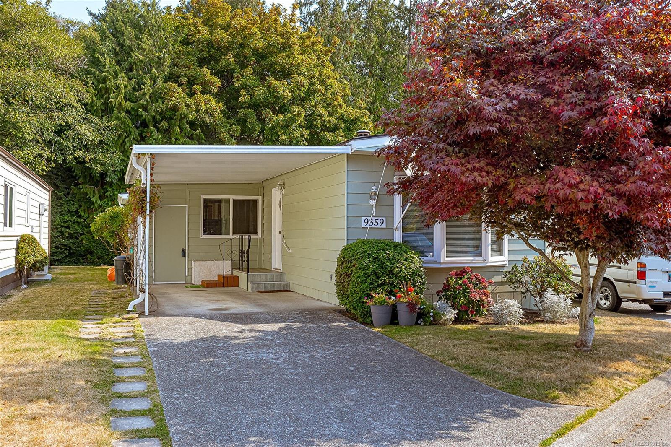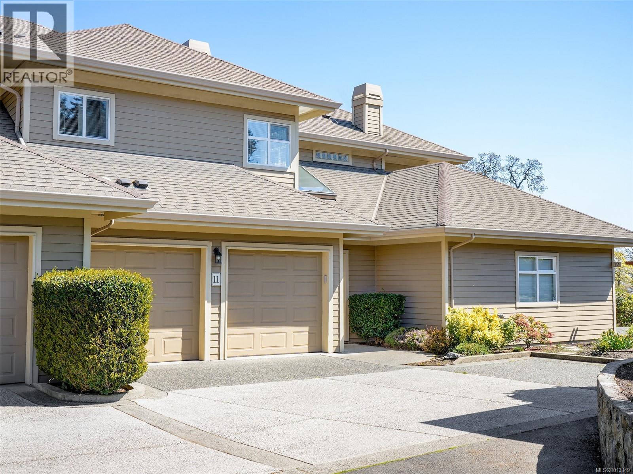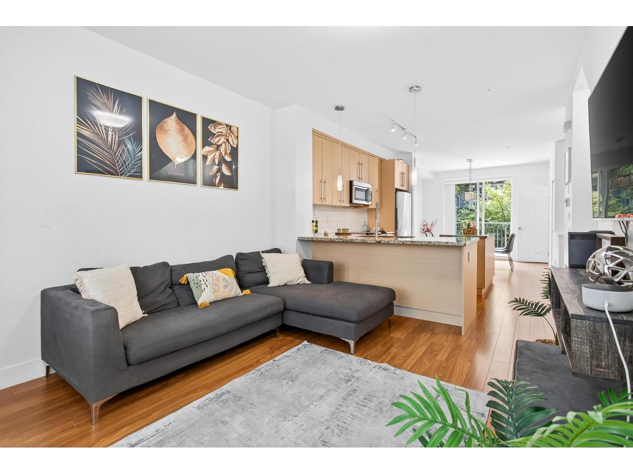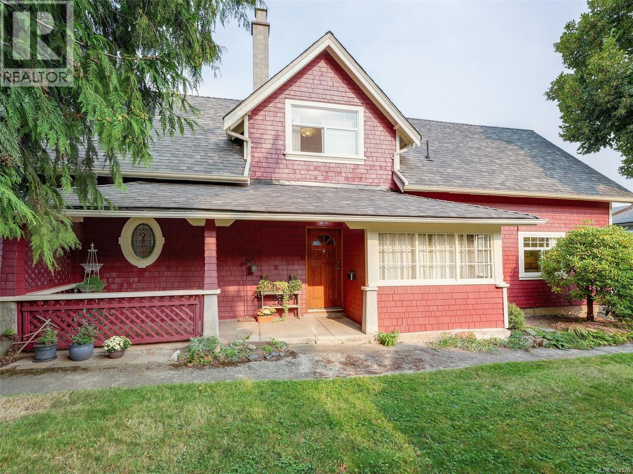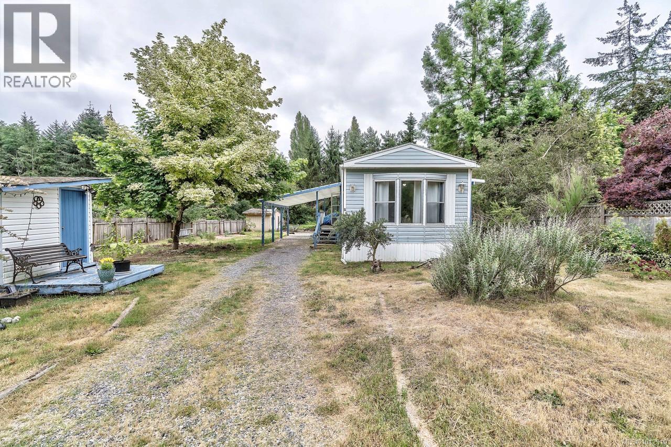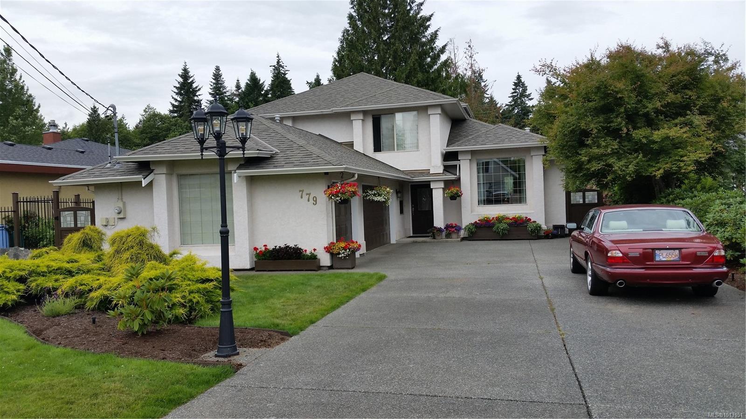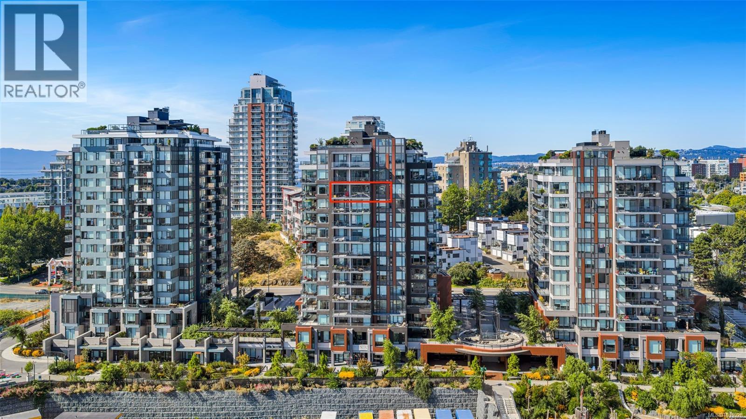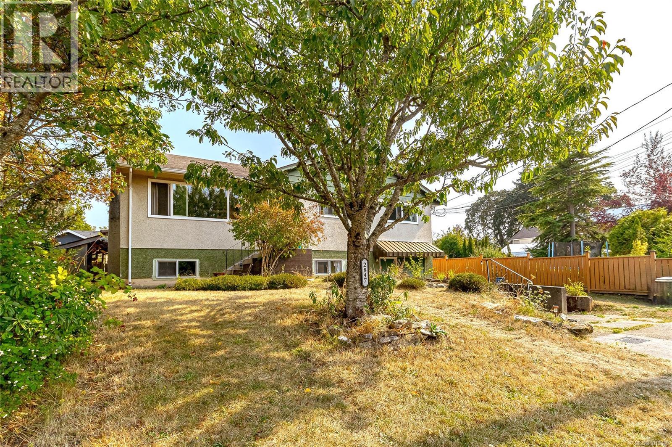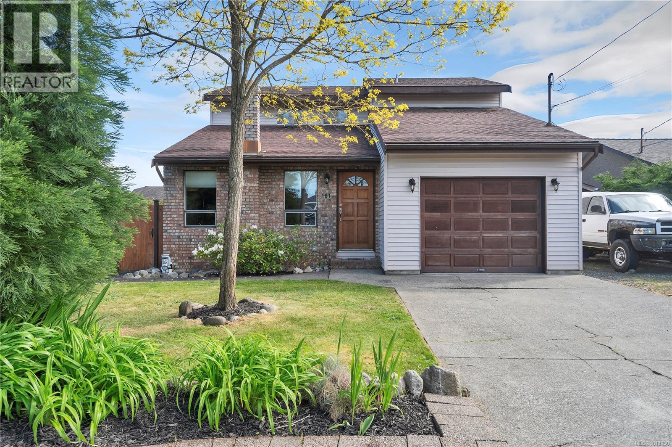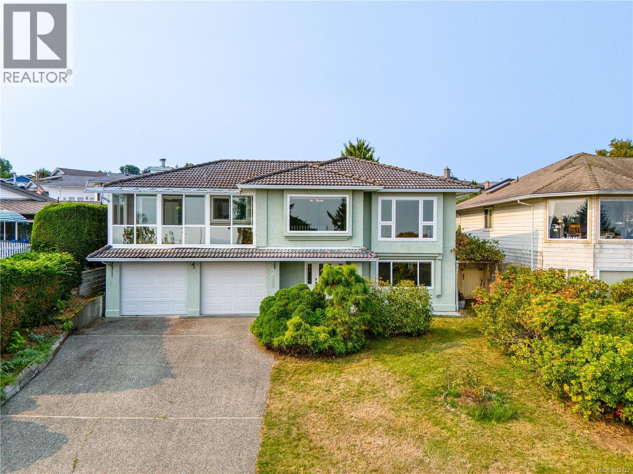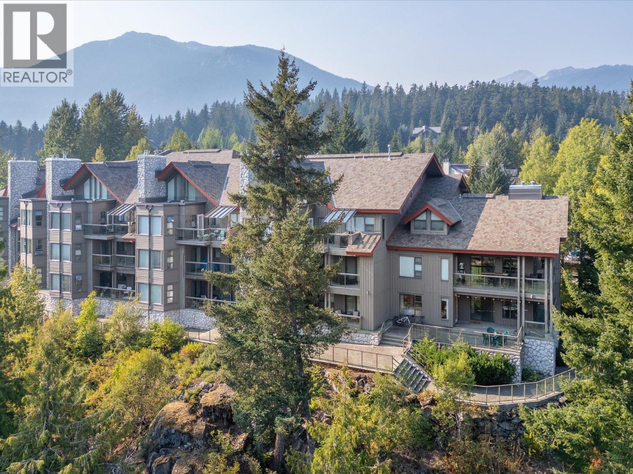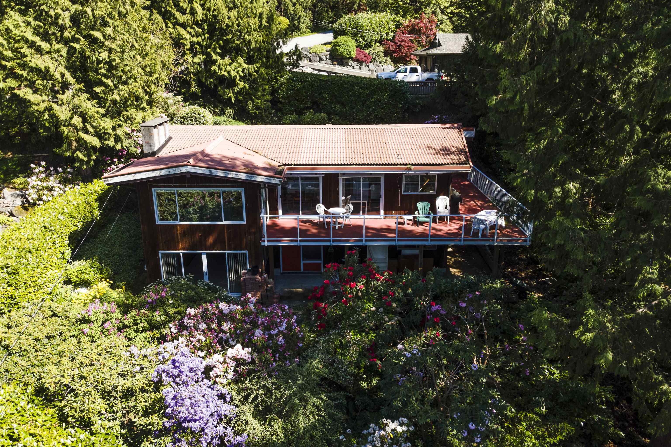
Highlights
Description
- Home value ($/Sqft)$595/Sqft
- Time on Houseful
- Property typeResidential
- Median school Score
- Year built1968
- Mortgage payment
Whether you are just starting out or finally downsizing, this could be the right fit. The meticulously maintained 3 bedroom home is centrally located in the desirable community of Lions Bay. It is a wonderful place to raise a family or enjoy retirement. This home has privacy, water views and mature gardens. Year-round comfort is provided by the forced air heat pump system. Over 500 sq. ft. of decks on two sides of the house connecting the key main floor rooms. There is potential for a large 2 bedroom suite on the lower level. Beaches, marina, store, cafe and many hiking trails are all nearby. The amenities of Caulfield Village Shopping Centre are only 10 minutes away, Park Royal in West Vancouver is a 20 minute drive and it is only 30 minutes to downtown Vancouver in off-peak hours.
Home overview
- Heat source Electric, forced air, heat pump
- Sewer/ septic Septic tank
- Construction materials
- Foundation
- Roof
- # parking spaces 2
- Parking desc
- # full baths 2
- # half baths 1
- # total bathrooms 3.0
- # of above grade bedrooms
- Appliances Washer/dryer, dishwasher, refrigerator, stove
- Area Bc
- View Yes
- Water source Public
- Zoning description Rs-1
- Lot dimensions 10232.0
- Lot size (acres) 0.23
- Basement information Full, partially finished, exterior entry
- Building size 2520.0
- Mls® # R3016335
- Property sub type Single family residence
- Status Active
- Tax year 2024
- Flex room 3.658m X 4.039m
Level: Basement - Bedroom 3.2m X 3.785m
Level: Basement - Laundry 2.743m X 3.734m
Level: Basement - Recreation room 4.572m X 9.017m
Level: Basement - Foyer 2.794m X 2.845m
Level: Basement - Kitchen 2.692m X 3.048m
Level: Main - Eating area 1.626m X 2.362m
Level: Main - Foyer 1.626m X 2.87m
Level: Main - Dining room 2.718m X 2.997m
Level: Main - Living room 4.597m X 5.918m
Level: Main - Bedroom 3.251m X 3.912m
Level: Main - Primary bedroom 3.531m X 3.912m
Level: Main
- Listing type identifier Idx

$-4,000
/ Month

