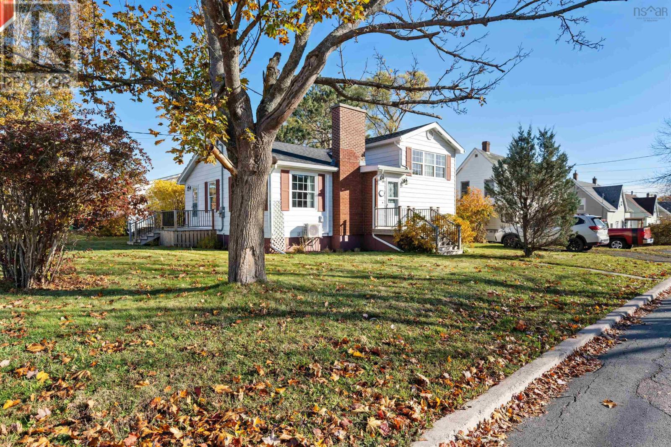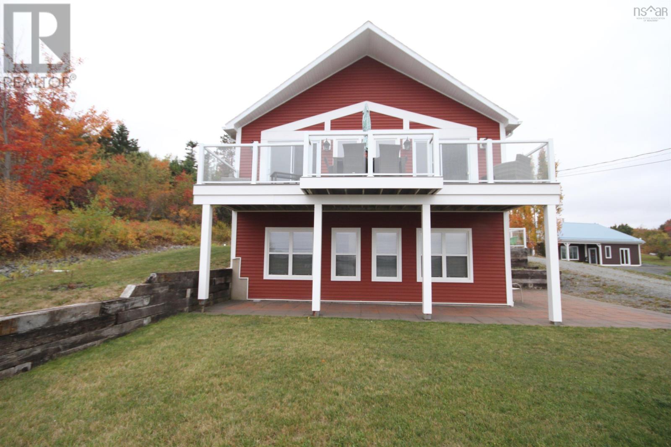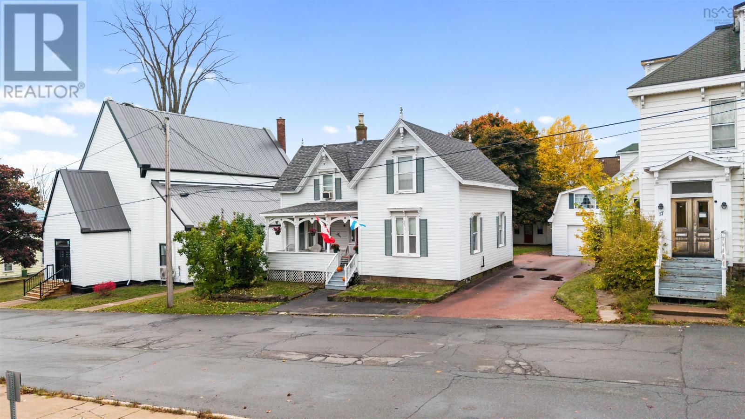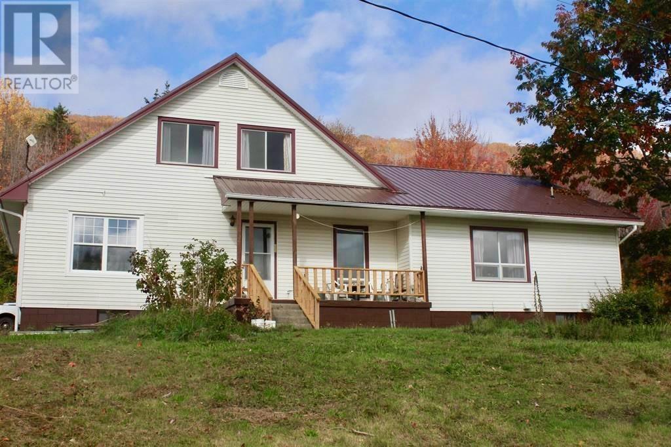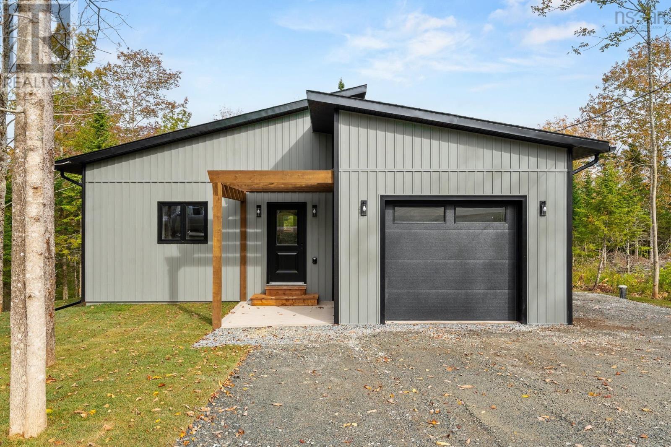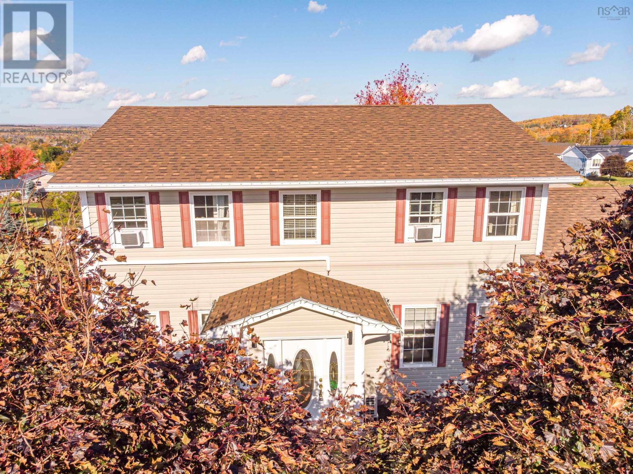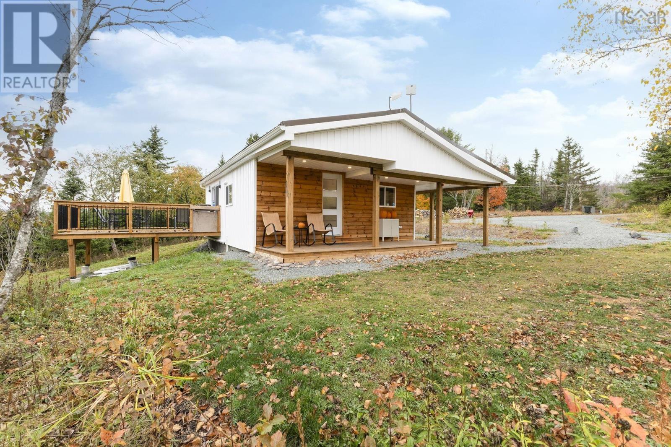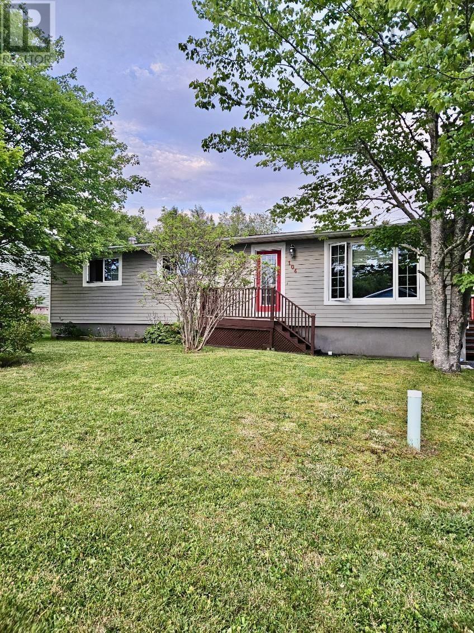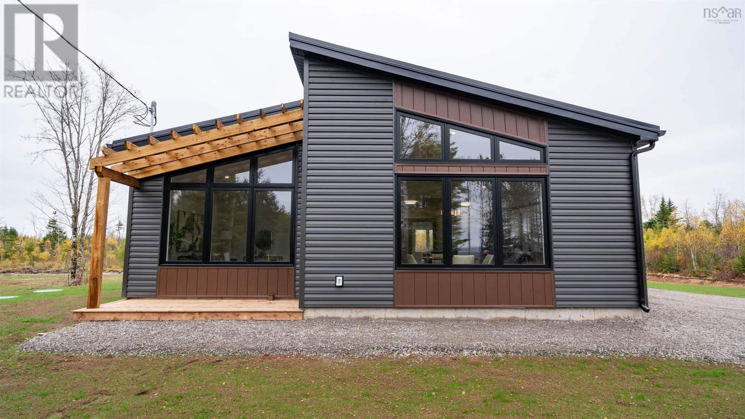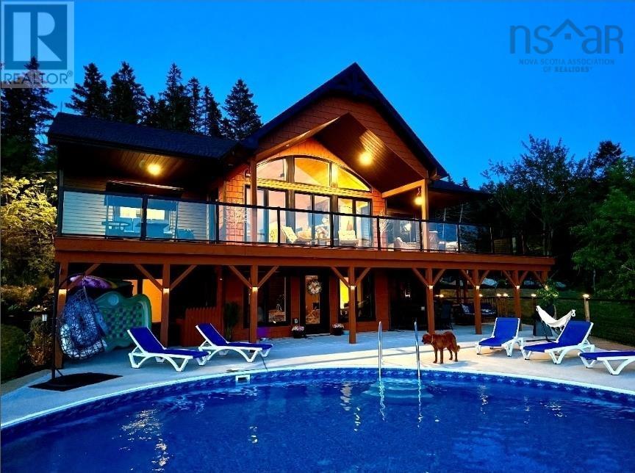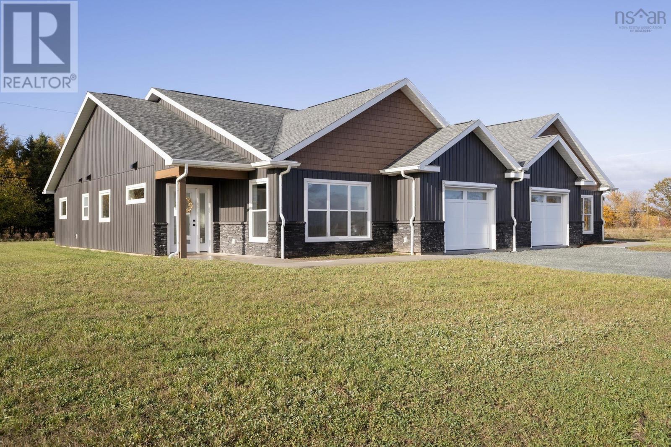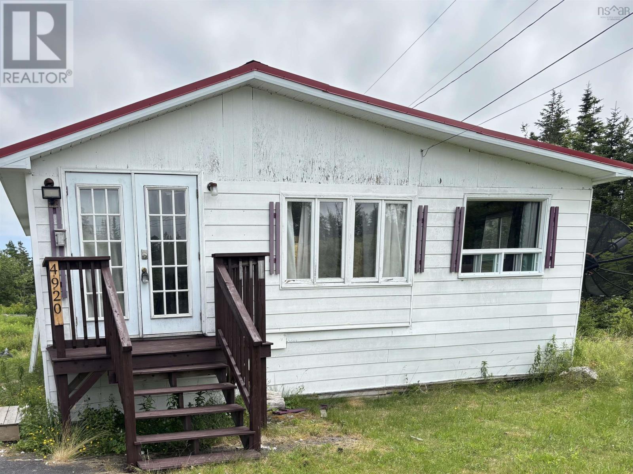
Highlights
Description
- Home value ($/Sqft)$126/Sqft
- Time on Houseful100 days
- Property typeSingle family
- StyleBungalow
- Lot size0.89 Acre
- Year built1965
- Mortgage payment
This charming countryside home offers peaceful rural living surrounded by nature. Sitting on a spacious, partially treed lot with a private setting and plenty of room for outdoor activities, the property features a red metal roof, white vinyl siding, and a gravel driveway with ample parking. Inside, youll find 2 bedrooms, a full bathroom, a large living room with bright windows, and a functional kitchen with lots of cabinetry and breakfast bar seating. Additional highlights include built-in shelving, in-unit laundry, and a wood stove connection for cozy winters. Some areas of the home require renovations, including ceiling repairs, drywall finishing, and general updatesmaking it a perfect project for a handy buyer or investor. The partial walkout basement offers extra storage space, and the location provides easy access to nearby amenities, scenic coastal areas, and outdoor recreation. This is a great opportunity to own an affordable home with lots of potential in a peaceful, natural setting. (id:63267)
Home overview
- Sewer/ septic Septic system
- # total stories 1
- # full baths 1
- # total bathrooms 1.0
- # of above grade bedrooms 2
- Flooring Laminate, tile, vinyl
- Community features School bus
- Subdivision Liscomb
- Directions 2189862
- Lot dimensions 0.8864
- Lot size (acres) 0.89
- Building size 873
- Listing # 202518003
- Property sub type Single family residence
- Status Active
- Primary bedroom 10.4m X 10.2m
Level: Main - Porch 10.4m X 5m
Level: Main - Bedroom 11.2m X NaNm
Level: Main - Eat in kitchen 17.8m X 12.2m
Level: Main - Living room 17.6m X 10.5m
Level: Main - Bathroom (# of pieces - 1-6) 7.2m X 6m
Level: Main
- Listing source url Https://www.realtor.ca/real-estate/28621609/4920-highway-7-liscomb-liscomb
- Listing type identifier Idx

$-293
/ Month


