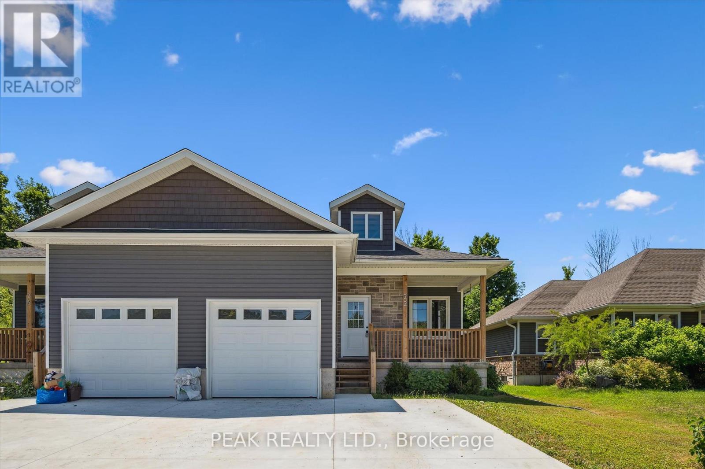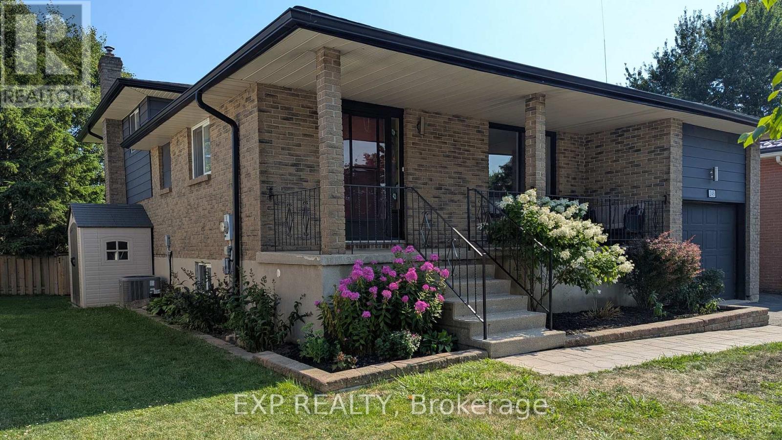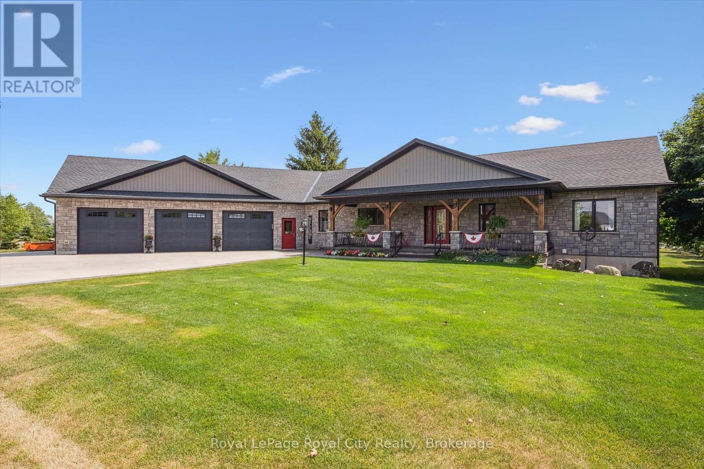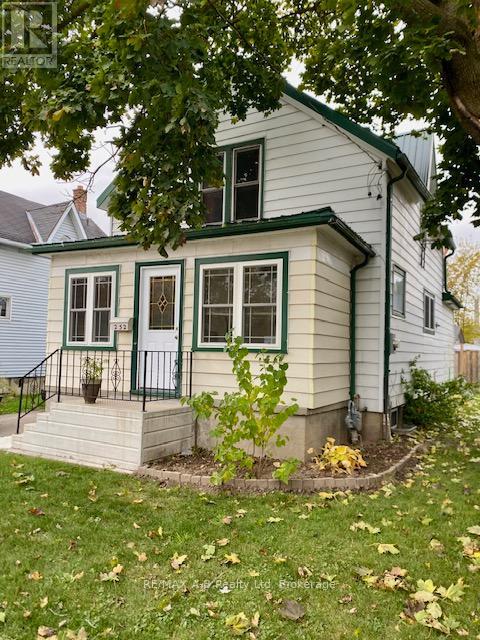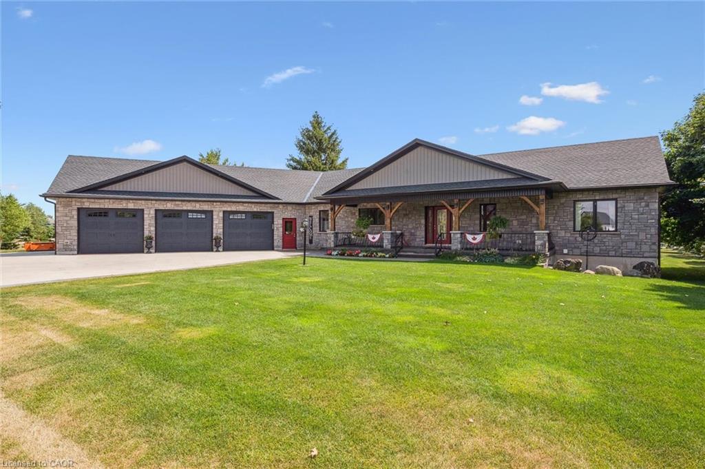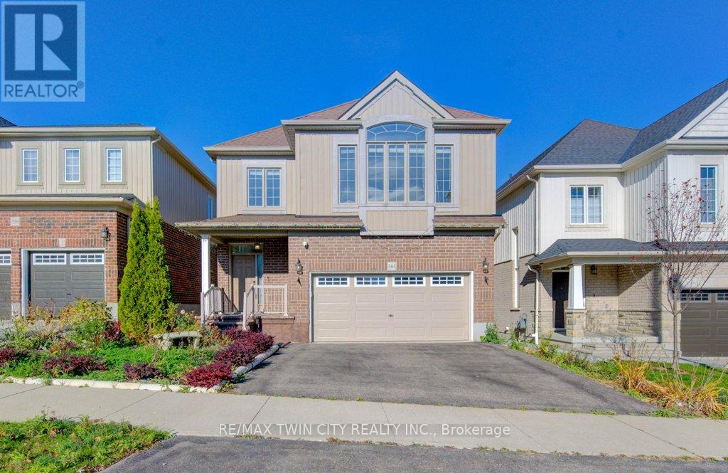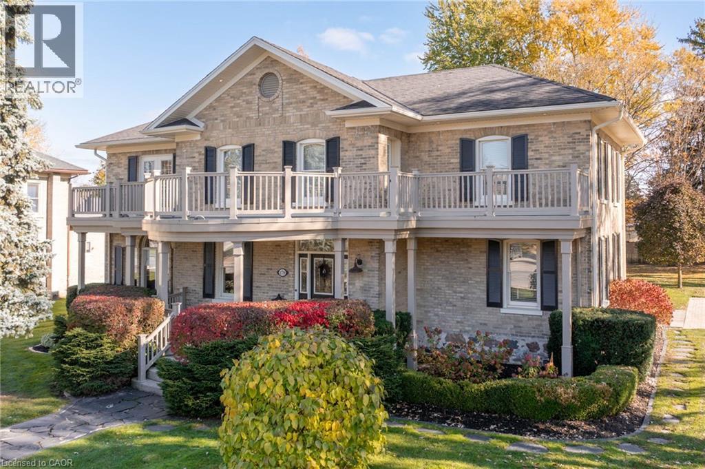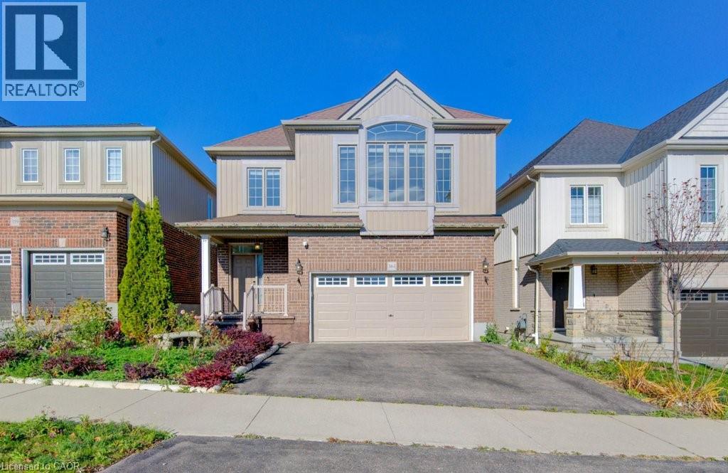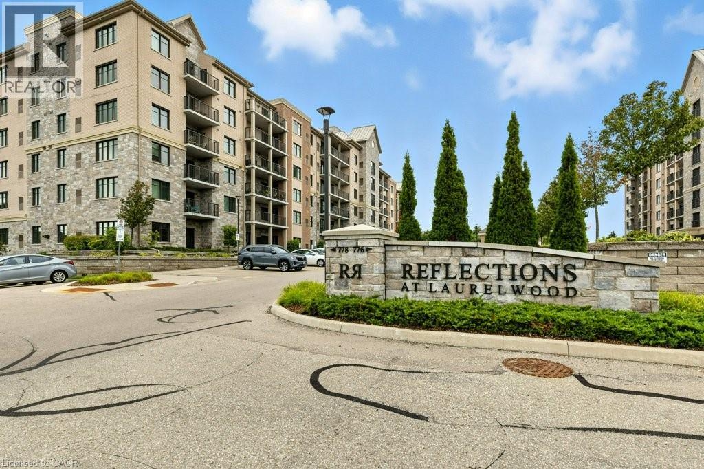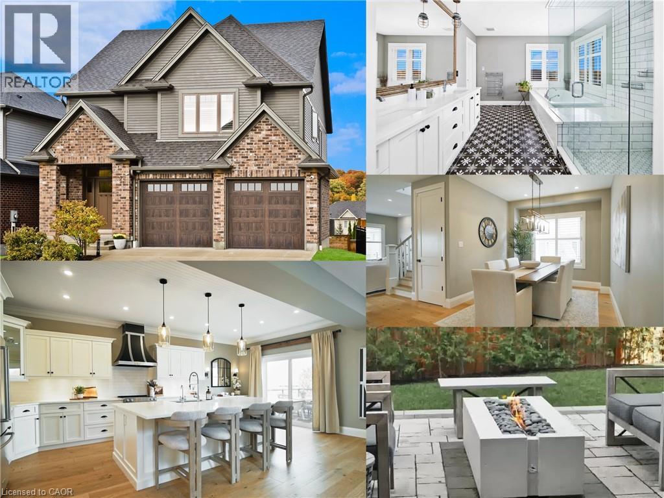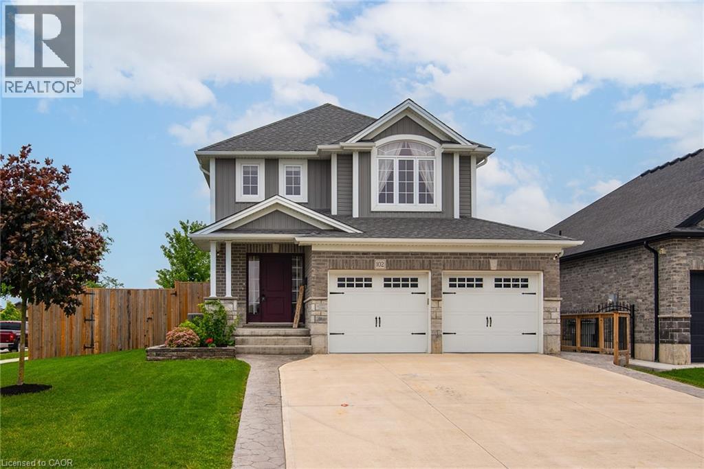
102 Forbes Cres
102 Forbes Cres
Highlights
Description
- Home value ($/Sqft)$323/Sqft
- Time on Houseful128 days
- Property typeSingle family
- Style2 level
- Median school Score
- Mortgage payment
Welcome to this stunning home perfectly situated on a spacious corner lot in a desirable area of town. Boasting exceptional curb appeal, the property features a triple-wide concrete driveway - double deep, and a fully fenced yard ideal for families, entertaining, and outdoor enjoyment (with 10' gate on one side). Inside, the main level showcases light engineered hardwood flooring and an open-concept layout that seamlessly connects the living, dining, and kitchen areas. The stylish kitchen is designed with both form and function in mind, offering ample cabinetry, modern finishes, and space to gather. Upstairs, you’ll find three generously sized kids bedrooms, a convenient upper-level laundry room, and a beautiful primary bedroom complete with a walk-in closet and private ensuite bath. The newly finished basement adds even more versatile living space with a large rec room topped off with wet bar and future in-law capabilities, exercise area and an additional full bathroom. This home is a rare find with its premium lot (59' x 125'), tasteful upgrades, and family-friendly layout. Shed is approx 240 sqft with power and concrete base. 30 amp RV plug on side of home. Truly a must see! Call your Realtor today for a private showing. (id:63267)
Home overview
- Cooling Central air conditioning
- Heat source Natural gas
- Heat type Forced air
- Sewer/ septic Municipal sewage system
- # total stories 2
- Fencing Fence
- # parking spaces 8
- Has garage (y/n) Yes
- # full baths 3
- # half baths 1
- # total bathrooms 4.0
- # of above grade bedrooms 4
- Community features Quiet area
- Subdivision 32 - listowel
- Lot size (acres) 0.0
- Building size 2643
- Listing # 40745430
- Property sub type Single family residence
- Status Active
- Primary bedroom 4.699m X 4.496m
Level: 2nd - Bedroom 3.505m X 3.505m
Level: 2nd - Bedroom 4.496m X 3.937m
Level: 2nd - Bedroom 3.632m X 3.048m
Level: 2nd - Laundry 2.235m X 1.753m
Level: 2nd - Full bathroom Measurements not available
Level: 2nd - Bathroom (# of pieces - 4) Measurements not available
Level: 2nd - Games room 3.734m X 3.581m
Level: Basement - Storage 3.658m X 2.007m
Level: Basement - Bathroom (# of pieces - 3) Measurements not available
Level: Basement - Utility 3.607m X 2.413m
Level: Basement - Recreational room 7.493m X 4.699m
Level: Lower - Bathroom (# of pieces - 2) Measurements not available
Level: Main - Living room 3.912m X 3.454m
Level: Main - Dining room 3.962m X 3.912m
Level: Main - Kitchen 3.962m X 2.565m
Level: Main
- Listing source url Https://www.realtor.ca/real-estate/28529358/102-forbes-crescent-listowel
- Listing type identifier Idx

$-2,280
/ Month

