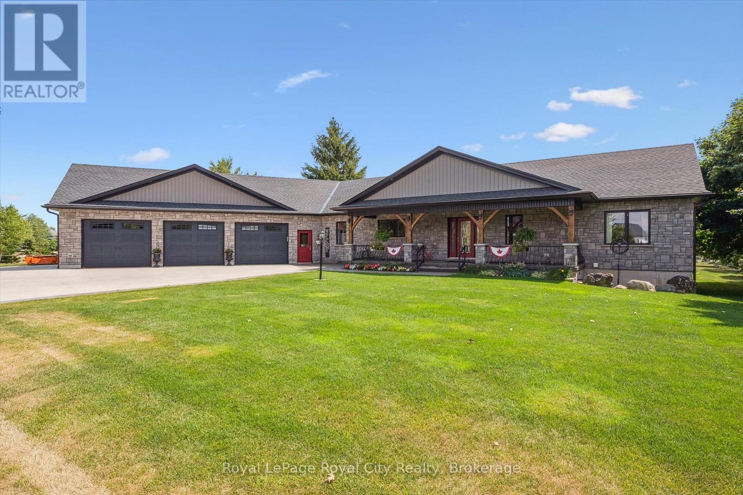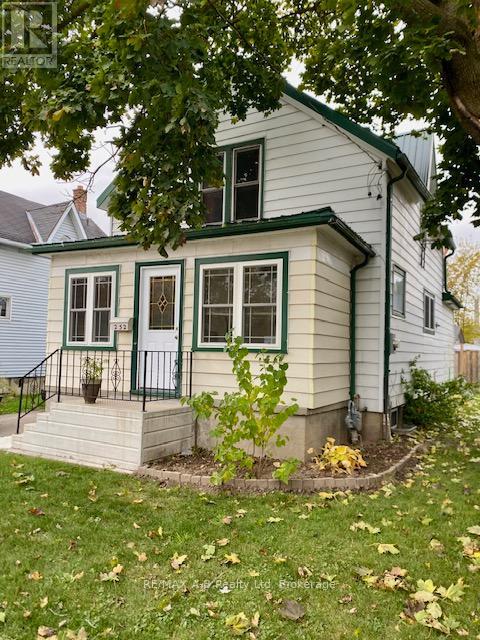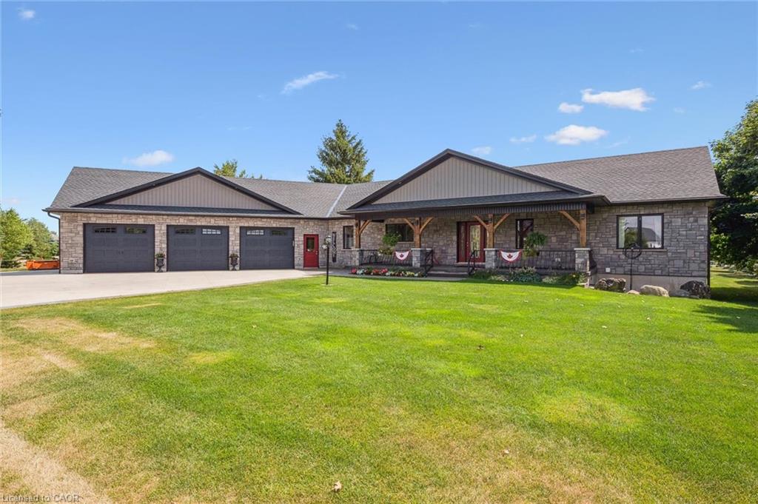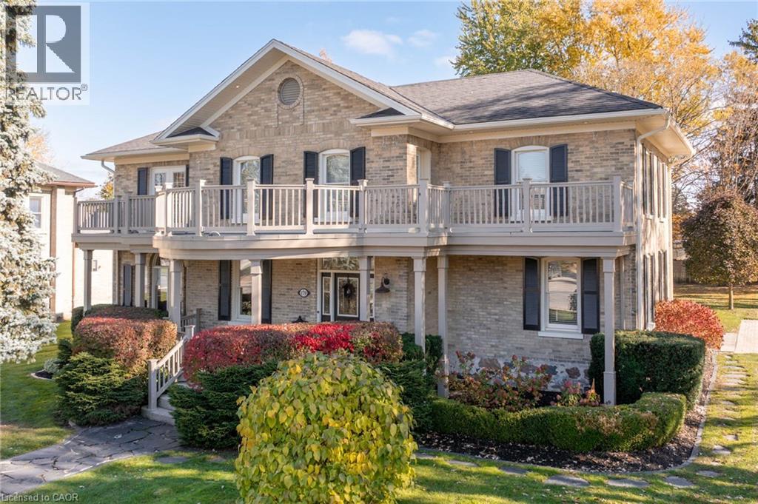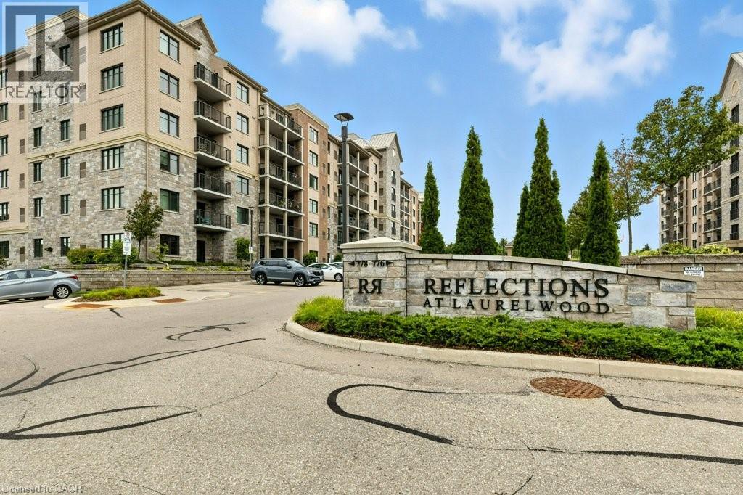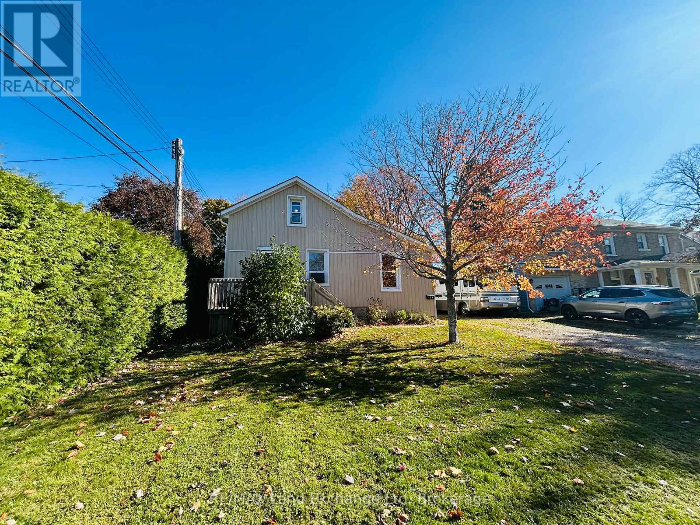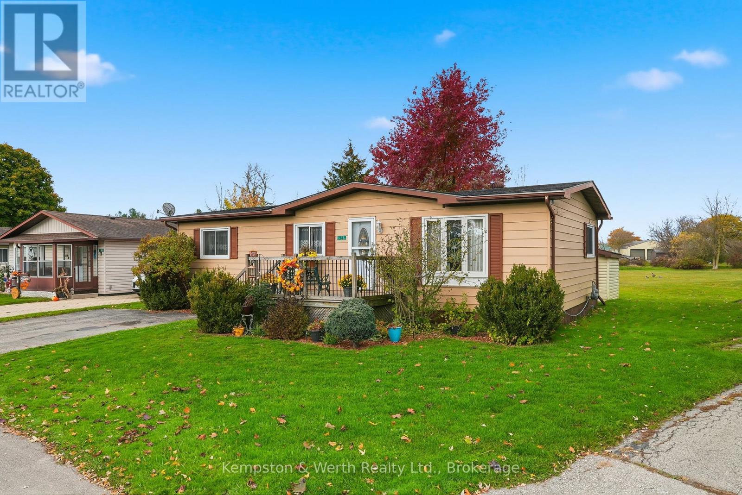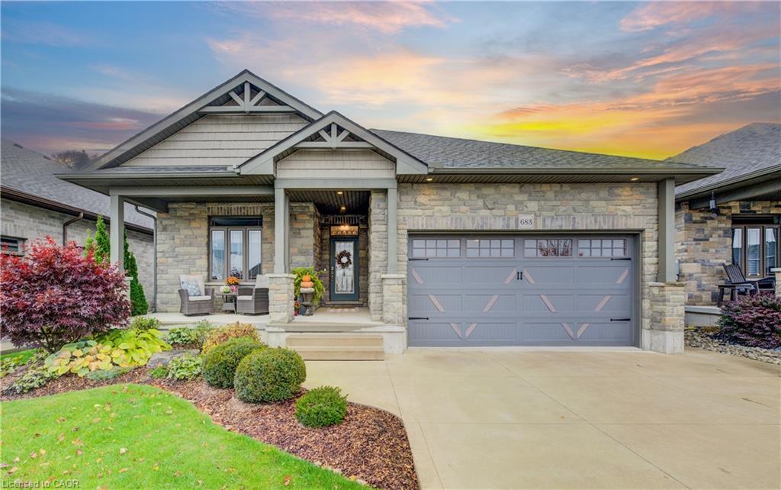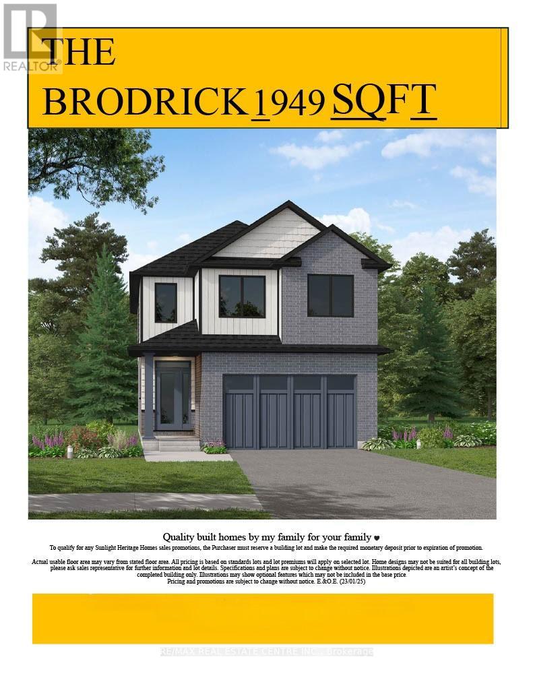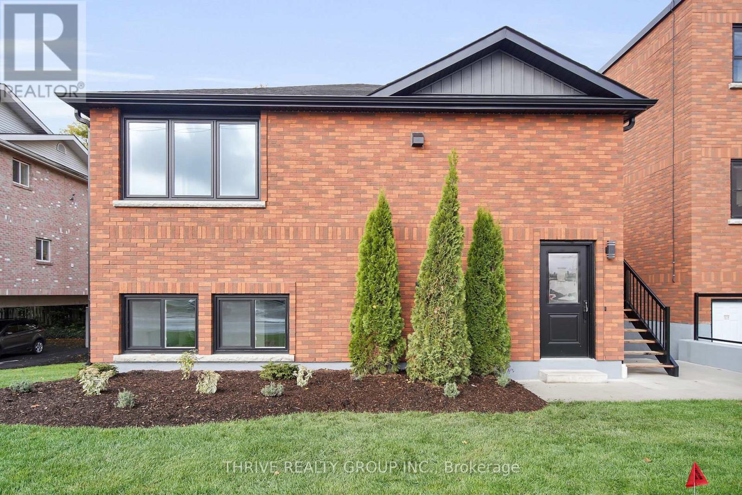- Houseful
- ON
- North Perth Listowel
- N4W
- 19 Gilmer Cres
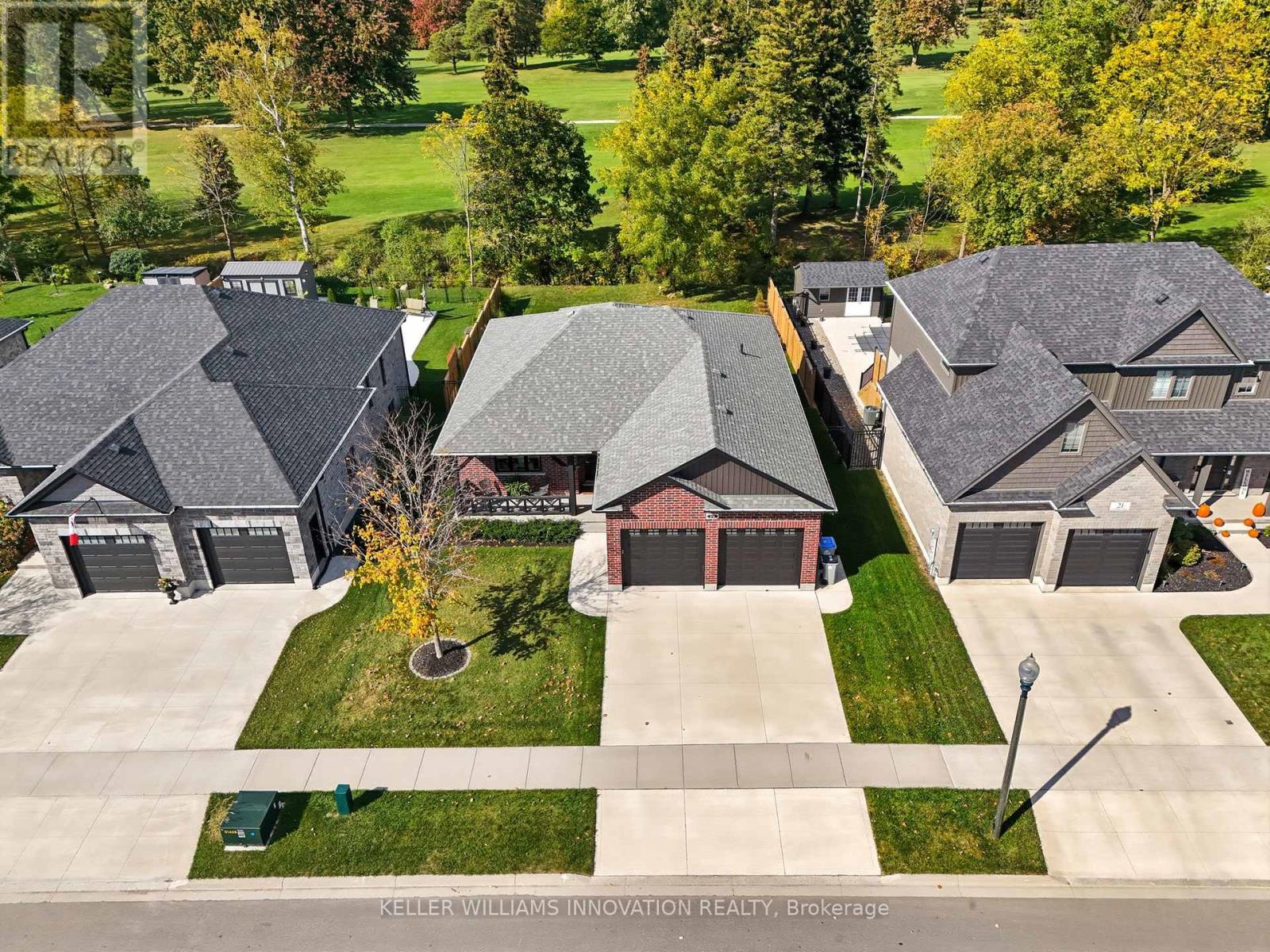
Highlights
Description
- Time on Houseful19 days
- Property typeSingle family
- StyleBungalow
- Median school Score
- Mortgage payment
Welcome to 19 Gilmer Crescent, Listowel - Backing Onto the Golf Course! This beautifully maintained home, built in 2019, offers the perfect blend of modern design and everyday comfort all while enjoying scenic views of the golf course from your own backyard. Step out onto the stunning two-tier deck, complete with an awning, ideal for entertaining or relaxing in style. Inside, you'll find a bright and spacious main level featuring hardwood flooring, a tray ceiling in the living room, and a cozy gas fireplace. The modern kitchen is a showstopper with flat panel cabinets offering ample storage, granite countertops, a stylish backsplash, and an oversized island with seating for four. The primary bedroom includes a large walk-in closet and a spa-like ensuite bathroom with double sinks, abundant storage, floor-to-ceiling tile, and a walk-in shower. Main-floor laundry adds convenience to daily living. The fully finished basement offers even more living space, with a generous rec room, two additional bedrooms, a full bathroom, and oversized windows that let in plenty of natural light. Throughout the home, bright neutral walls and pot lights enhance the modern, airy feel. This home is complete with a charming front porch and a double car garage. (id:63267)
Home overview
- Cooling Central air conditioning, air exchanger
- Heat source Natural gas
- Heat type Forced air
- Sewer/ septic Sanitary sewer
- # total stories 1
- # parking spaces 4
- Has garage (y/n) Yes
- # full baths 3
- # total bathrooms 3.0
- # of above grade bedrooms 5
- Has fireplace (y/n) Yes
- Subdivision Listowel
- Lot desc Landscaped
- Lot size (acres) 0.0
- Listing # X12460253
- Property sub type Single family residence
- Status Active
- Bedroom 3.68m X 5.9m
Level: Basement - Bathroom 3.2m X 1.75m
Level: Basement - Utility 4.97m X 3.05m
Level: Basement - Laundry 3.23m X 1.75m
Level: Basement - Recreational room / games room 8.86m X 7.19m
Level: Basement - Office 3.68m X 4.09m
Level: Basement - Bathroom 2.45m X 2.83m
Level: Main - Bathroom 2.41m X 1.77m
Level: Main - Bedroom 4.41m X 3.39m
Level: Main - Kitchen 4.15m X 3.54m
Level: Main - Living room 4.38m X 5.75m
Level: Main - Bedroom 4.04m X 3.45m
Level: Main - Dining room 3.28m X 4.03m
Level: Main - Laundry 2.1m X 2.21m
Level: Main - Primary bedroom 4.64m X 4.23m
Level: Main
- Listing source url Https://www.realtor.ca/real-estate/28985143/19-gilmer-crescent-north-perth-listowel-listowel
- Listing type identifier Idx

$-2,467
/ Month

