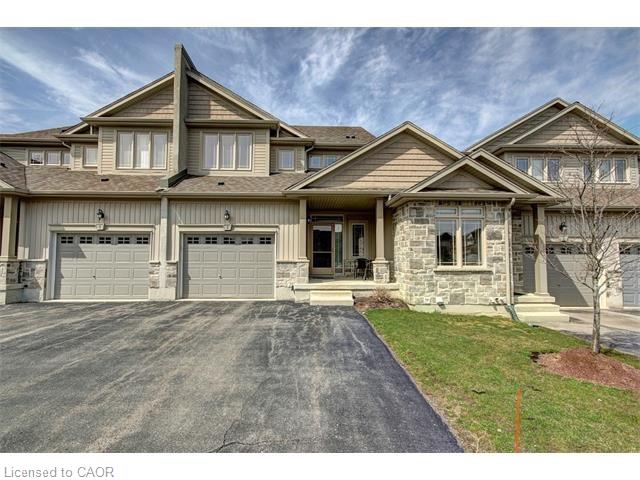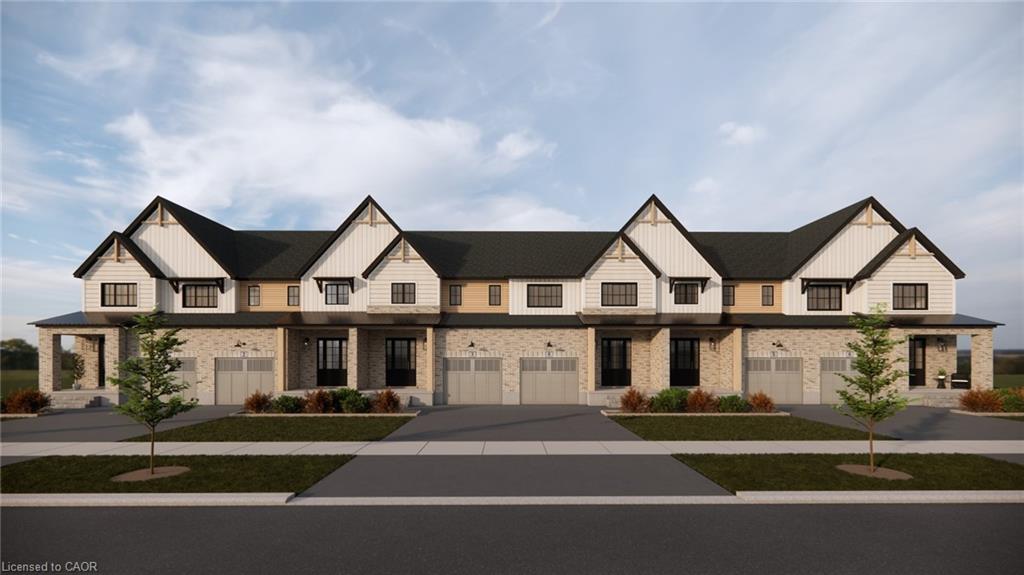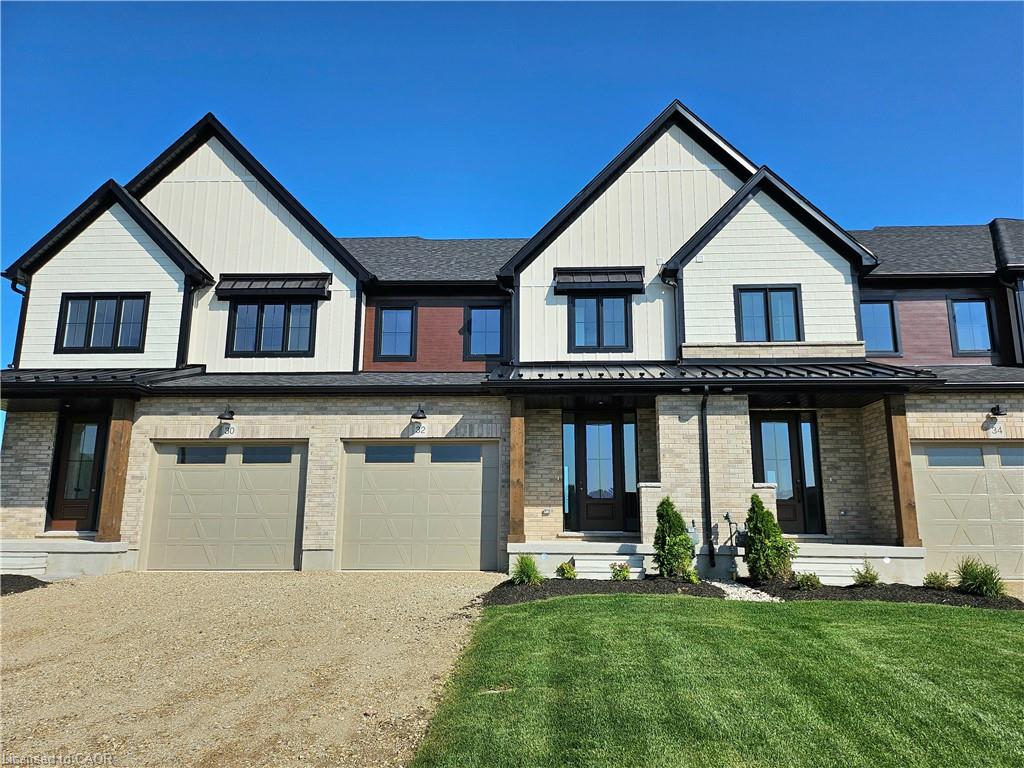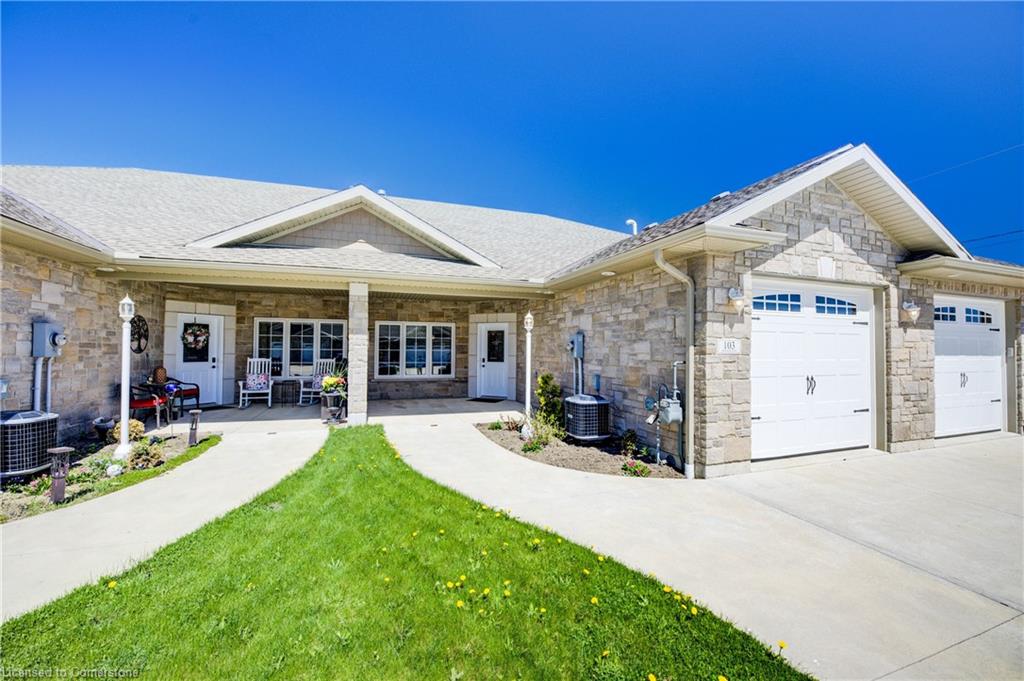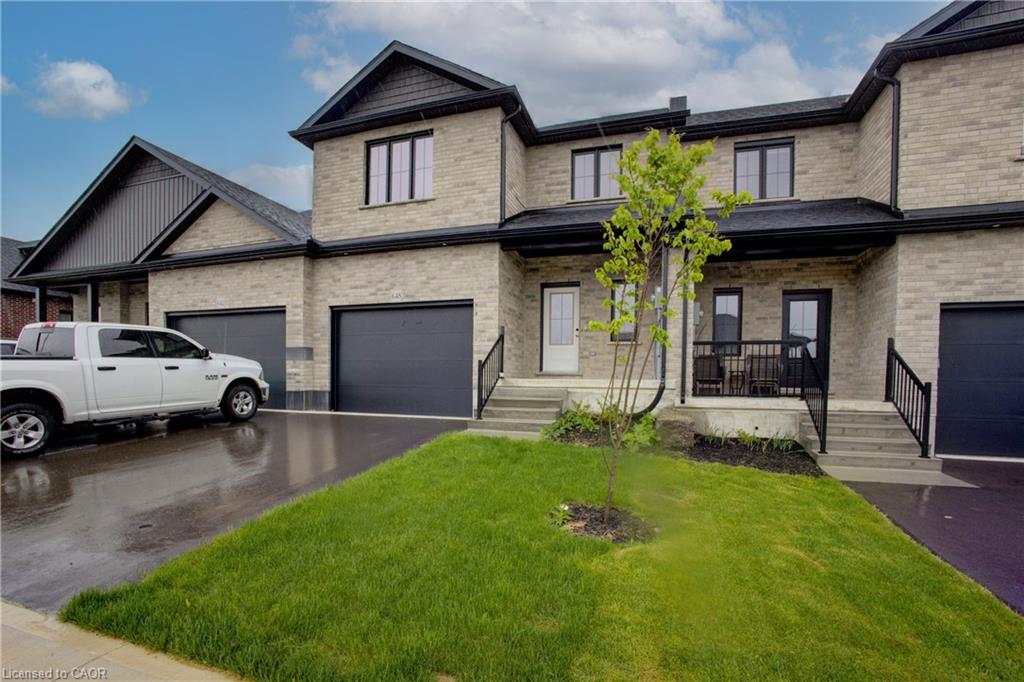
Highlights
Description
- Home value ($/Sqft)$256/Sqft
- Time on Houseful36 days
- Property typeResidential
- StyleTwo story
- Median school Score
- Lot size27 Acres
- Garage spaces1
- Mortgage payment
A New Chapter Awaits You in Listowel’s West Woods Estates. Move into your brand-new townhome with peace of mind and incredible value. With this purchase, you’ll receive a 7-piece Whirlpool appliance package — no need to worry about extra expenses. This spacious 3+1 bedroom, 3.5 bath townhome offers over 2,600 sq. ft. of finished living space, blending modern design with everyday functionality. From the moment you arrive, the upgraded asphalt driveway, walkway, and front steps enhance the home’s curb appeal, while the lot has been professionally graded and fully sodded for a finished outdoor space. Inside, you’ll appreciate the garage that comes drywalled, insulated, and equipped with a door opener, the year-round comfort of central air conditioning and a simplified HRV system, and the elegant details such as brick accents, quartz kitchen countertops, engineered hardwood and ceramic tile flooring, and pot lights illuminating the great room, kitchen, bathrooms, and exterior. Bathrooms feature modern Kohler fixtures with elongated, slow-close toilets, while 9-foot ceilings on the main floor create a bright, open atmosphere. Situated in the welcoming town of Listowel, West Woods Estates offers stylish architecture and a prime location just minutes from shopping, dining, and everyday conveniences, making it the perfect place to call home.
Home overview
- Cooling Central air
- Heat type Forced air, natural gas
- Pets allowed (y/n) No
- Sewer/ septic Sewer (municipal)
- Construction materials Brick
- Roof Asphalt shing
- # garage spaces 1
- # parking spaces 2
- Has garage (y/n) Yes
- Parking desc Attached garage
- # full baths 3
- # half baths 1
- # total bathrooms 4.0
- # of above grade bedrooms 4
- # of below grade bedrooms 1
- # of rooms 12
- Appliances Dryer, microwave, refrigerator, stove, washer
- Has fireplace (y/n) Yes
- Interior features Auto garage door remote(s), other
- County Perth
- Area North perth
- Water source Municipal
- Zoning description C3-22
- Lot desc Urban, hospital, park, place of worship, school bus route, shopping nearby, trails, other
- Lot dimensions 27 x
- Approx lot size (range) 0 - 0.5
- Basement information Full, finished
- Building size 2635
- Mls® # 40769542
- Property sub type Townhouse
- Status Active
- Tax year 2025
- Second
Level: 2nd - Primary bedroom Second
Level: 2nd - Bedroom Second
Level: 2nd - Bathroom Second
Level: 2nd - Bedroom Second
Level: 2nd - Recreational room Basement
Level: Basement - Bathroom Basement
Level: Basement - Bedroom Basement
Level: Basement - Great room Main
Level: Main - Kitchen Main
Level: Main - Dining room Main
Level: Main - Bathroom Main
Level: Main
- Listing type identifier Idx

$-1,800
/ Month

