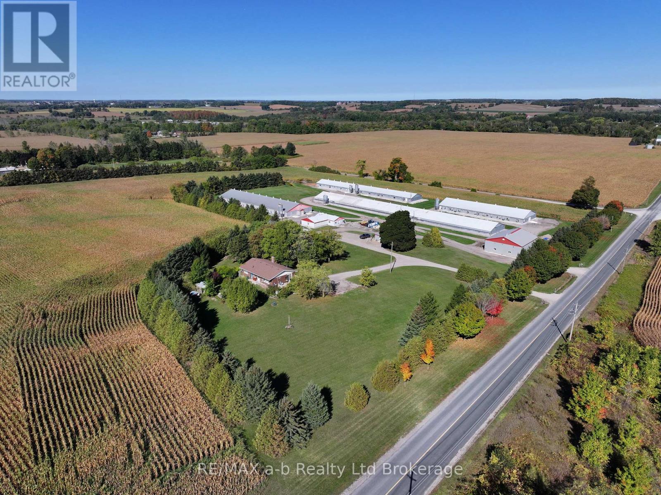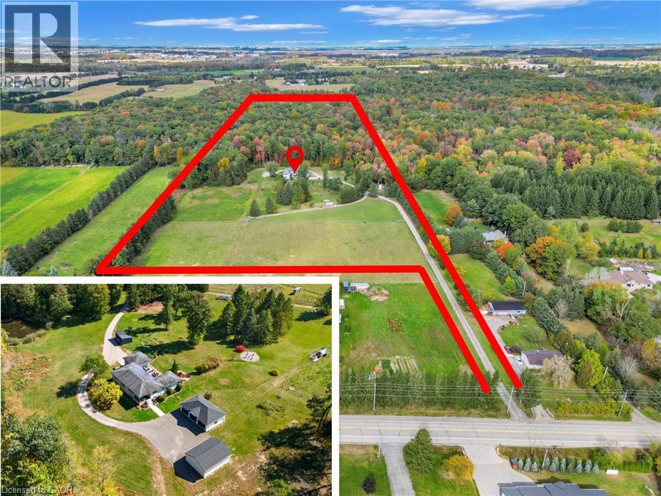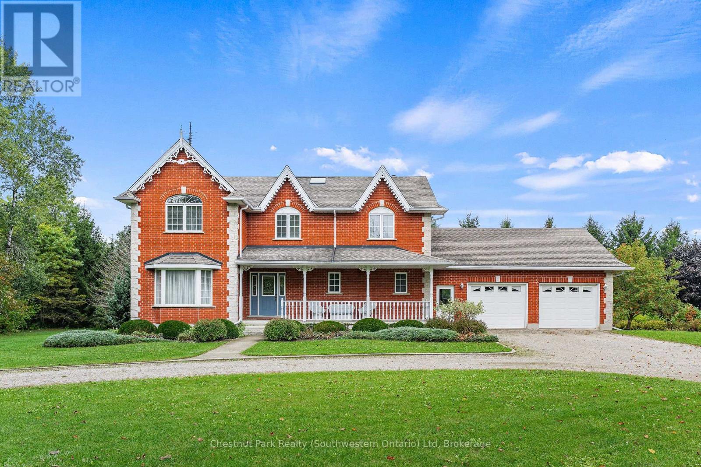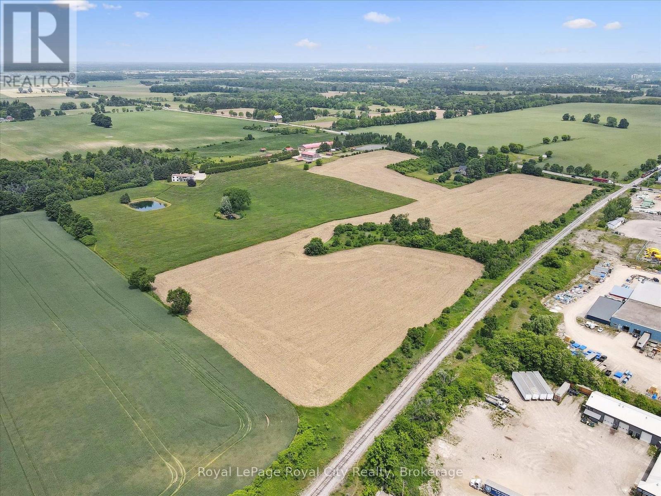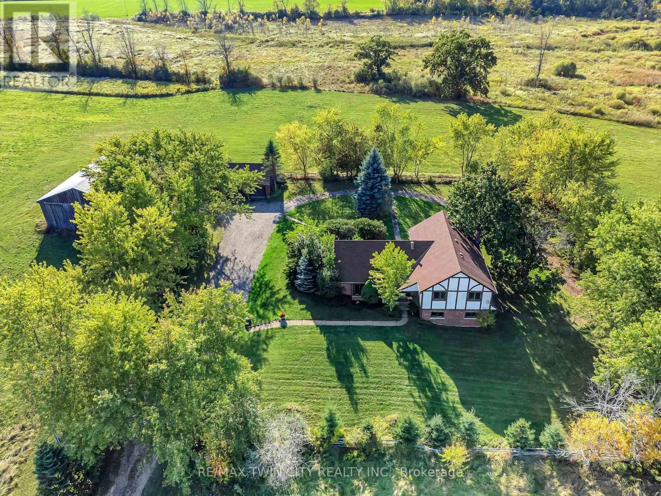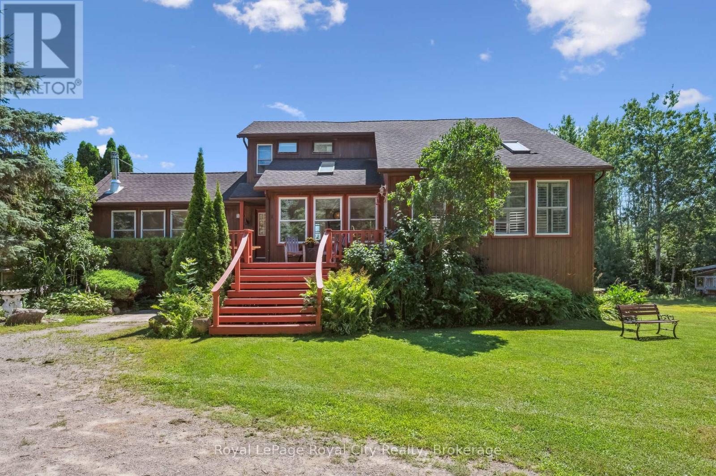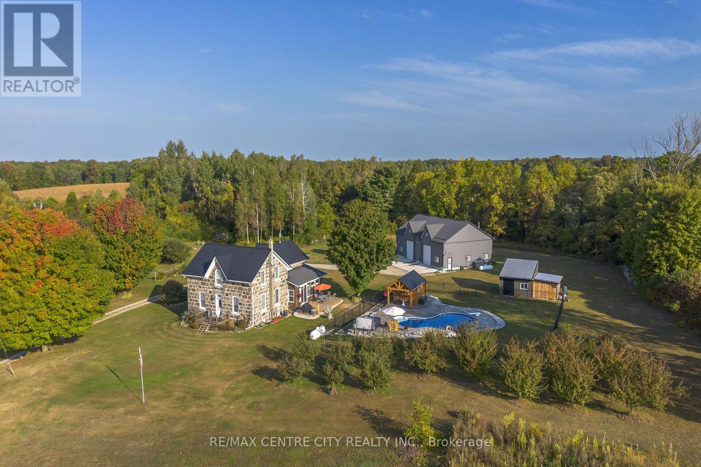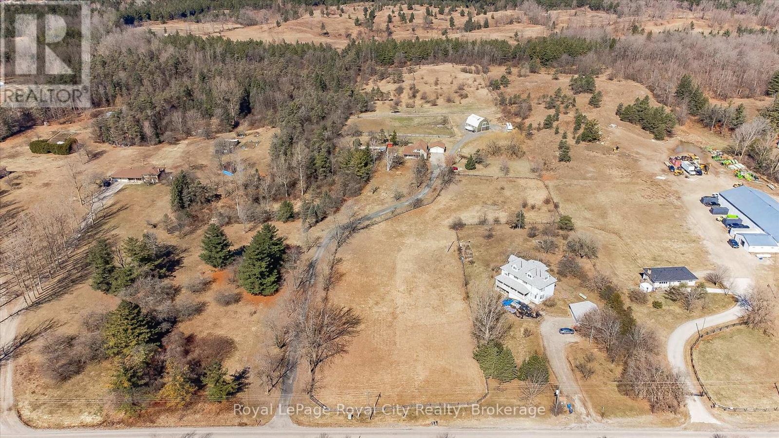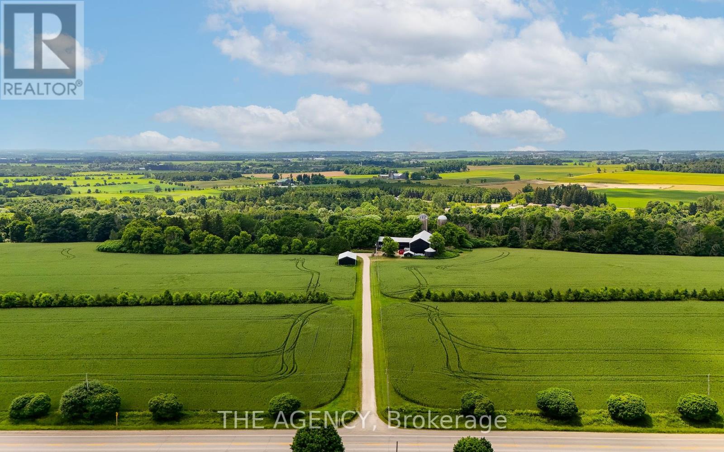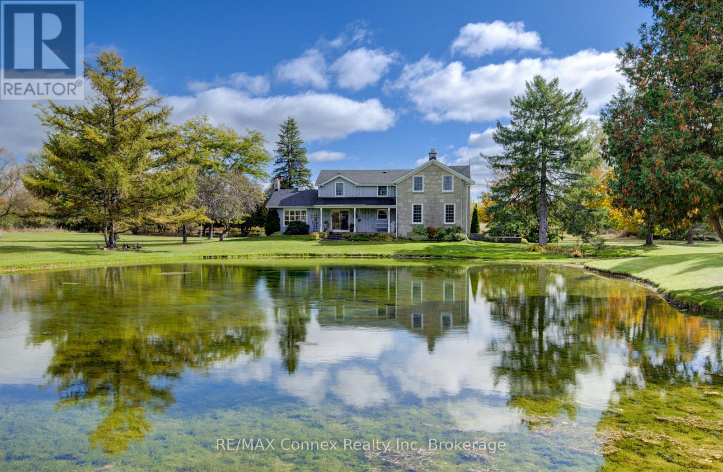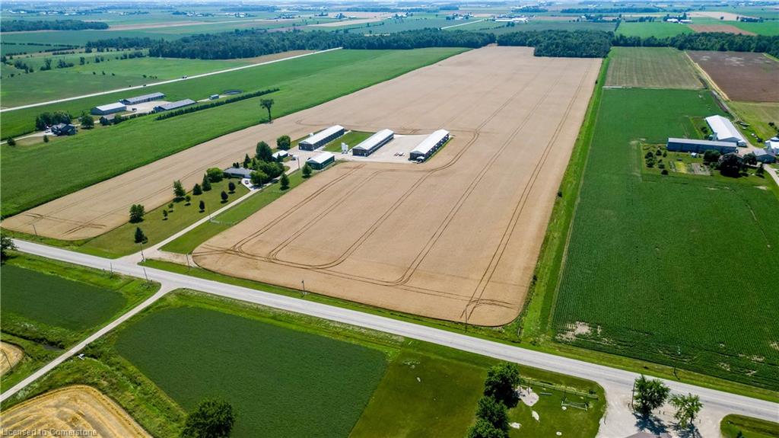
8388 Concession 3 R 3 Listowel Rd
For Sale
65 Days
$5,300,000 $300K
$4,999,999
100 Acre
8388 Concession 3 R 3 Listowel Rd
For Sale
65 Days
$5,300,000 $300K
$4,999,999
100 Acre
Highlights
This home is
69%
Time on Houseful
65 Days
School rated
5.9/10
Description
- Land value ($/Acre)$50K/Acre
- Time on Houseful65 days
- Property typeFarm
- StyleBungalow
- Median school Score
- Garage spaces2
- Mortgage payment
Full Information Package Available, Special Financing Available.
Gary Overbeek
of Go Platinum Realty Inc.,
MLS®#40754316 updated 1 week ago.
Houseful checked MLS® for data 1 week ago.
Home overview
Amenities / Utilities
- Cooling Wall unit(s)
- Heat type Baseboard, radiant
- Pets allowed (y/n) No
- Sewer/ septic Septic tank
Exterior
- Construction materials Brick
- Foundation Poured concrete
- Roof Metal
- # garage spaces 2
- Has garage (y/n) Yes
- Parking desc Attached garage
Interior
- # full baths 3
- # total bathrooms 3.0
- # of above grade bedrooms 3
- # of rooms 10
- Has fireplace (y/n) Yes
- Interior features Central vacuum
Location
- County Wellington
- Area Mapleton
- Water source Drilled well
- Zoning description A
Lot/ Land Details
- Lot desc Other
Overview
- Approx lot size (range) 0 - 100.0
- Basement information Full, finished
- Building size 1776
- Mls® # 40754316
- Property sub type Agriculture
- Status Active
- Tax year 2025
Rooms Information
metric
- Bathroom Main
Level: Main - Mudroom Main
Level: Main - Main
Level: Main - Living room Main
Level: Main - Bathroom Main
Level: Main - Bedroom Main
Level: Main - Primary bedroom Main
Level: Main - Kitchen Main
Level: Main - Bedroom Main
Level: Main - Office Main
Level: Main
SOA_HOUSEKEEPING_ATTRS
- Listing type identifier Idx

Lock your rate with RBC pre-approval
Mortgage rate is for illustrative purposes only. Please check RBC.com/mortgages for the current mortgage rates
$-13,333
/ Month25 Years fixed, 20% down payment, % interest
$
$
$
%
$
%

Schedule a viewing
No obligation or purchase necessary, cancel at any time

