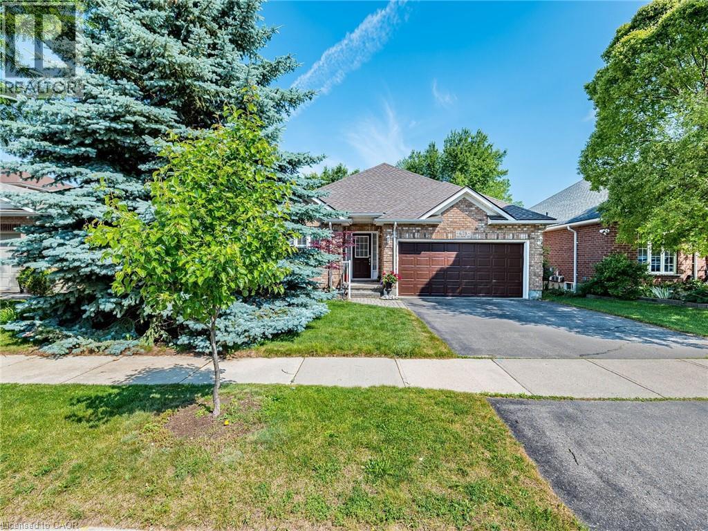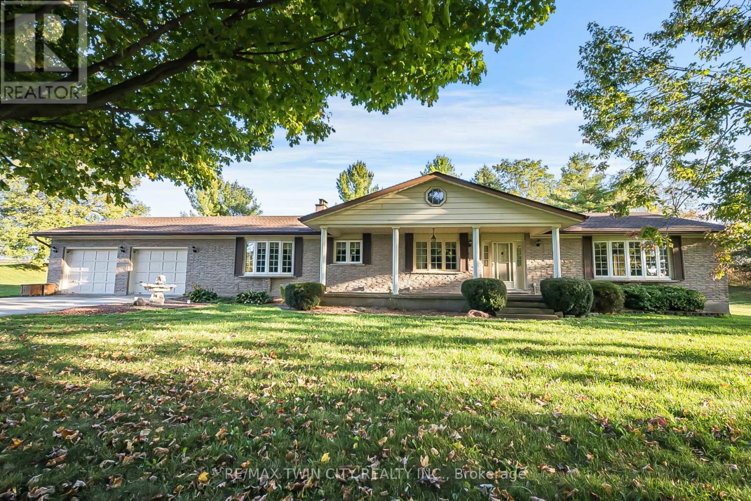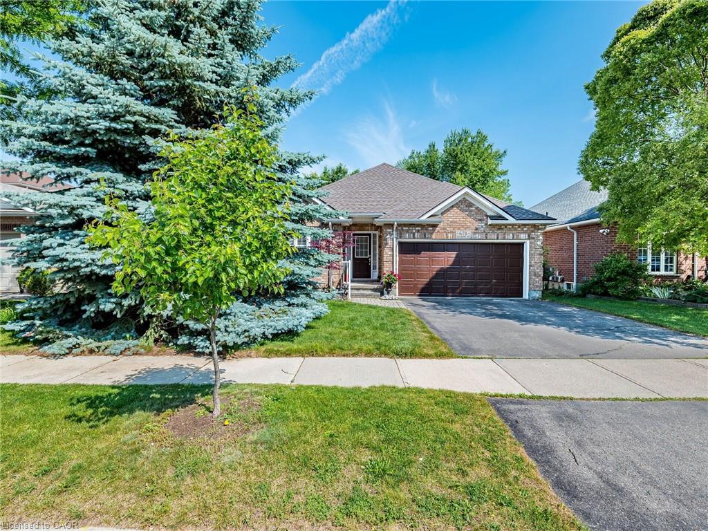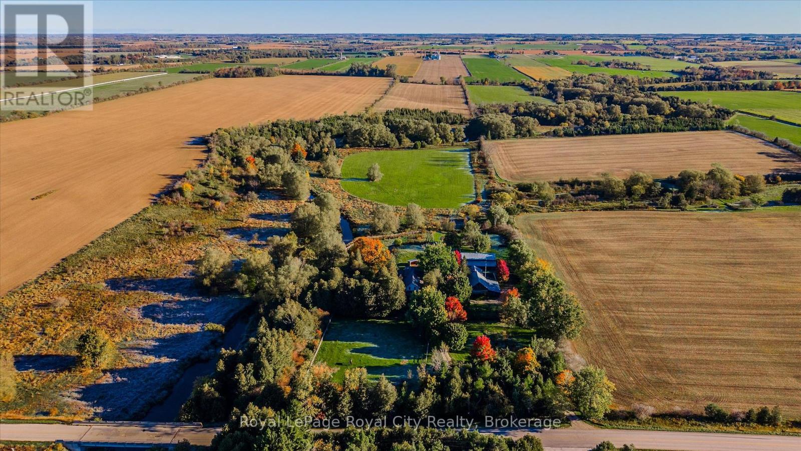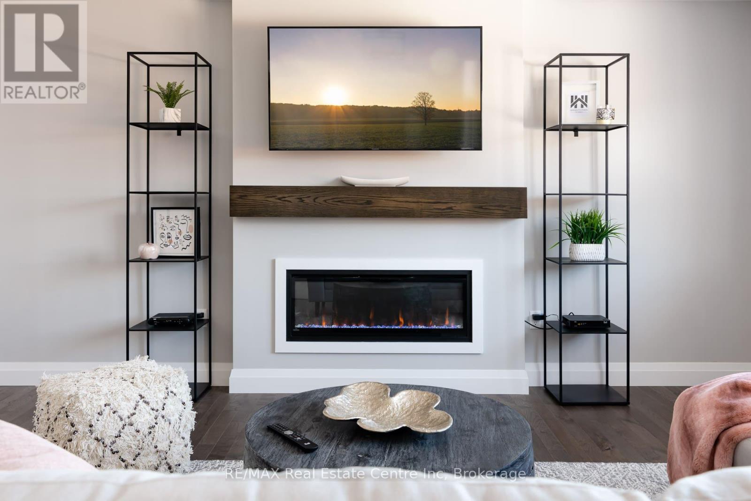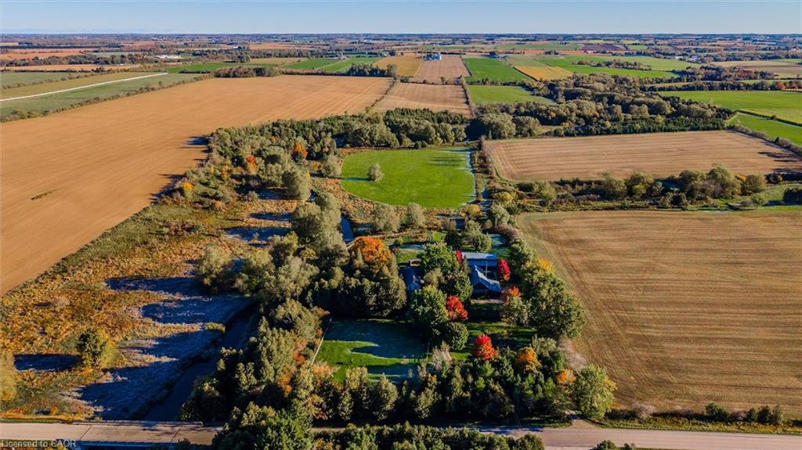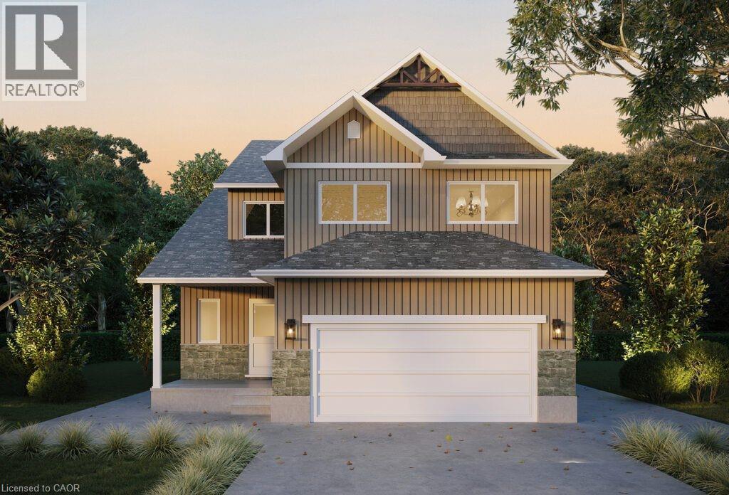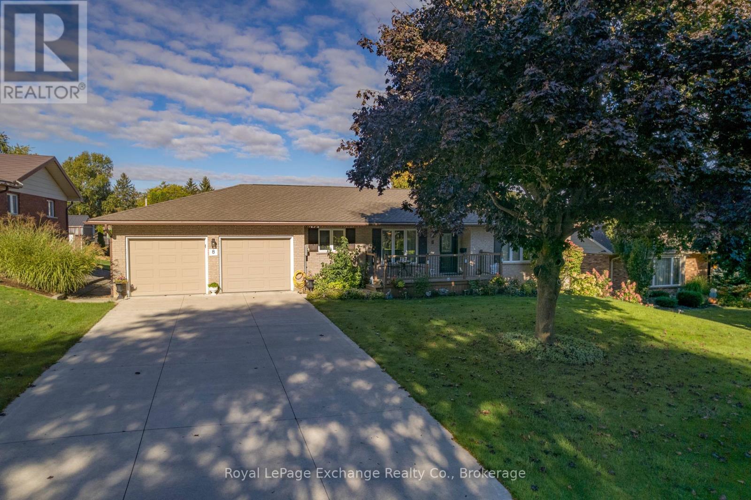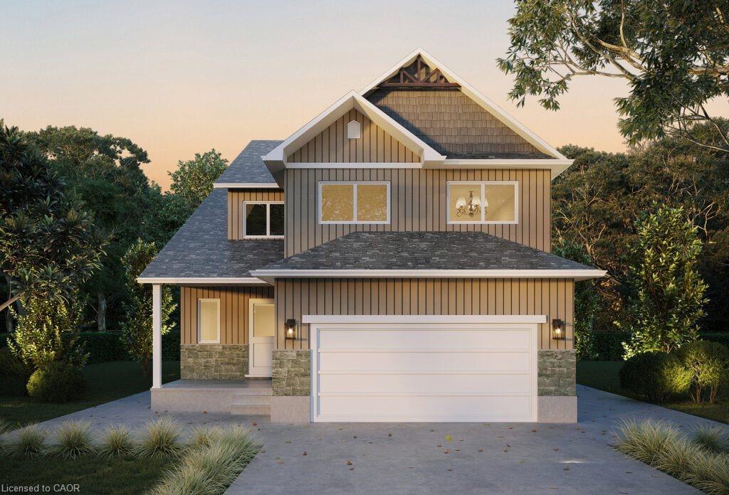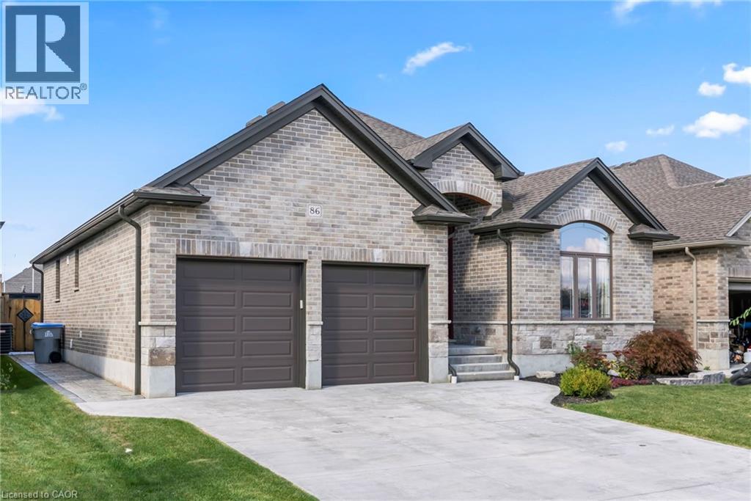- Houseful
- ON
- North Perth Listowel
- N4W
- 86 Forbes Cres
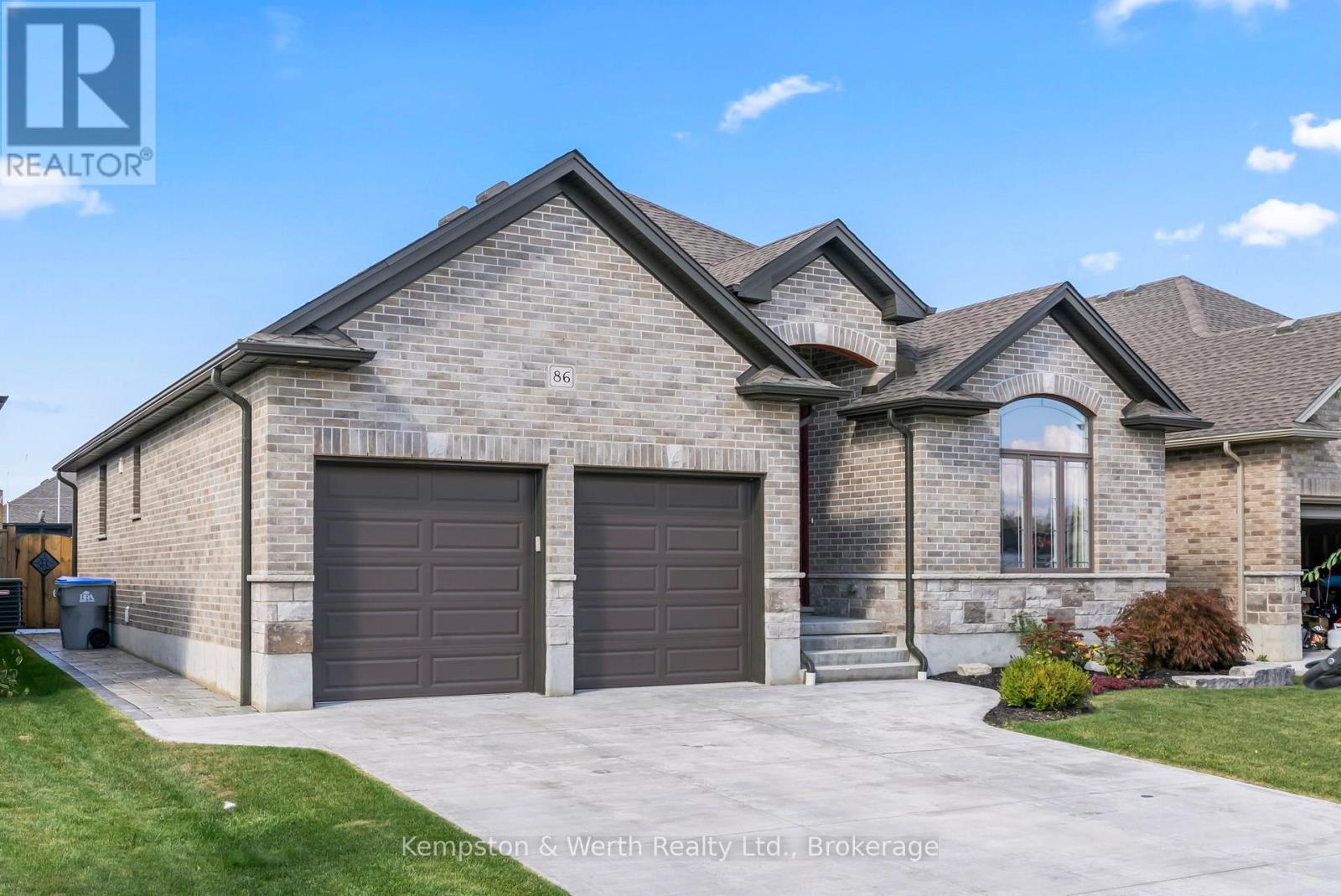
Highlights
Description
- Time on Housefulnew 3 hours
- Property typeSingle family
- StyleBungalow
- Median school Score
- Mortgage payment
Discover your forever home! This exquisite 3 + 2 bedroom bungalow offers the perfect blend of style, comfort and convenience. Step inside to a bright and airy open concept main floor that seamlessly connects the living, dining and kitchen areas. The chef's kitchen features custom cabinets, luxurious granite countertops and built in appliances - ideal for whipping up culinary delights. Just off the kitchen, you'll find a cozy living room adorned with hardwood floors and a gas fire place, perfect for those chilly nights. The primary bedroom, conveniently located on the main floor, is your personal retreat, complete with a spacious walk in closet and stylish ensuite. With main floor laundry, this home is designed to have everything at your fingertips. Venture down to the fully finished basement where entertainment awaits. Enjoy a custom bar with stunning live edge counter tops, along with two additional bedrooms and a full bathroom. What makes this home stand out above the rest is the backyard oasis featuring a fiberglass pool with spa and top of the line Hayward pool pump system. Whether you are hosting summer gatherings or enjoy a quiet day by the pool, this outdoor space is truly the crown jewel of the property. Don't miss the chance to make this dream home yours - schedule your showing today! (id:63267)
Home overview
- Cooling Central air conditioning, air exchanger
- Heat source Natural gas
- Heat type Forced air
- Has pool (y/n) Yes
- Sewer/ septic Sanitary sewer
- # total stories 1
- Fencing Fenced yard
- # parking spaces 6
- Has garage (y/n) Yes
- # full baths 3
- # total bathrooms 3.0
- # of above grade bedrooms 5
- Has fireplace (y/n) Yes
- Community features Community centre
- Subdivision Listowel
- Lot size (acres) 0.0
- Listing # X12457066
- Property sub type Single family residence
- Status Active
- Office 2.39m X 2.39m
Level: Basement - Utility 6.02m X 6.53m
Level: Basement - 4th bedroom 4.22m X 3.58m
Level: Basement - 5th bedroom 4.01m X 3m
Level: Basement - Recreational room / games room 7.37m X 5.84m
Level: Basement - Living room 4.14m X 4.17m
Level: Main - Laundry 3.12m X 2.24m
Level: Main - Kitchen 3.33m X 6.07m
Level: Main - Dining room 4.55m X 1.83m
Level: Main - Primary bedroom 4.32m X 3.96m
Level: Main - Bedroom 3.89m X 3.96m
Level: Main - 2nd bedroom 3.94m X 3.02m
Level: Main
- Listing source url Https://www.realtor.ca/real-estate/28977936/86-forbes-crescent-north-perth-listowel-listowel
- Listing type identifier Idx

$-2,653
/ Month

