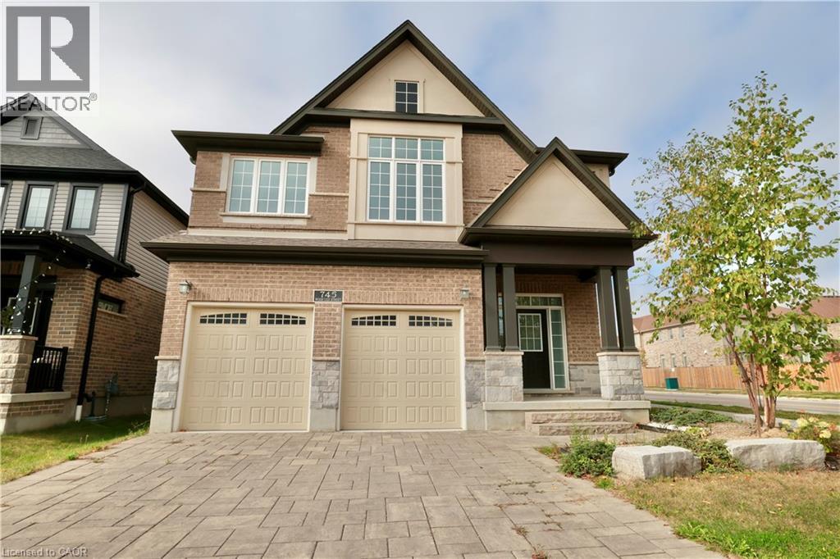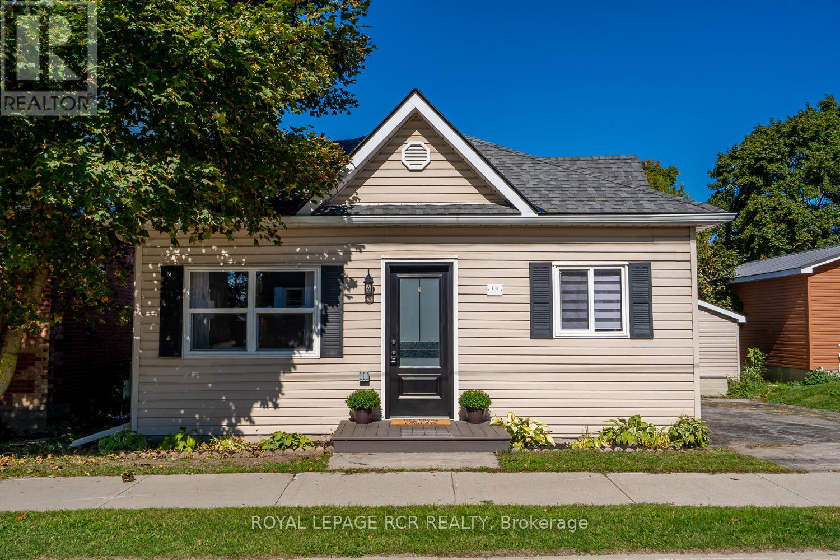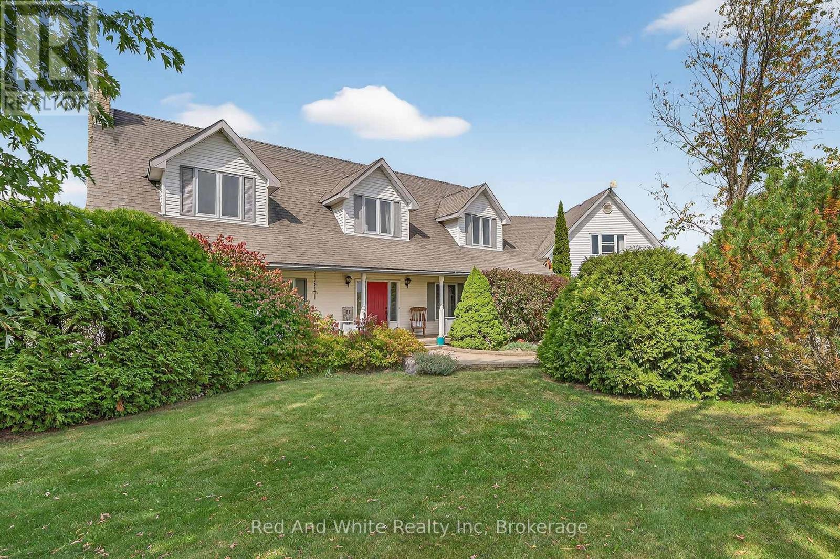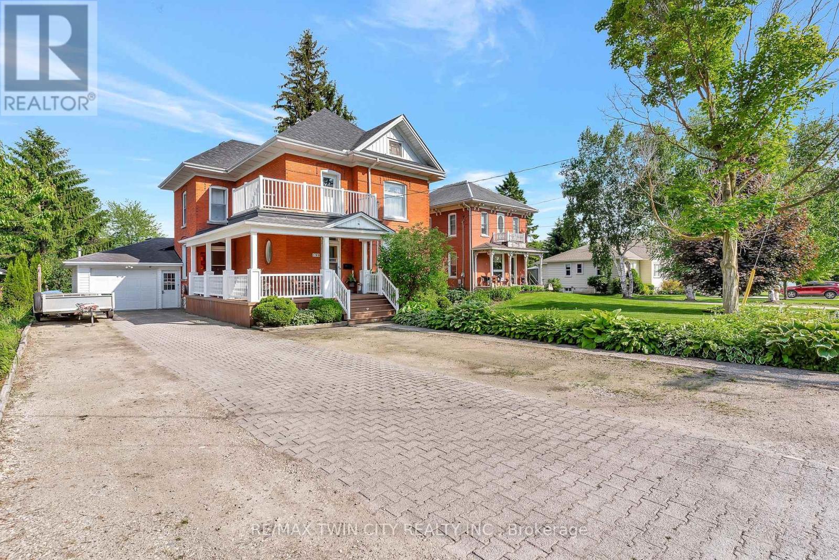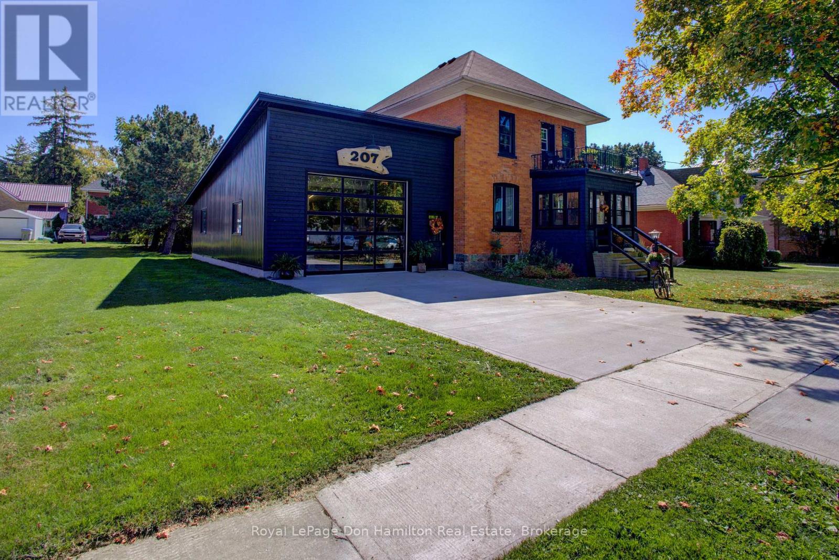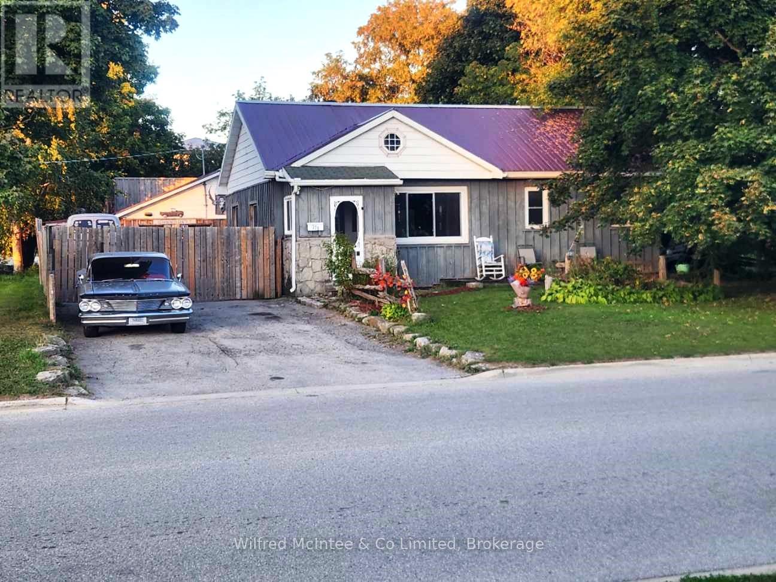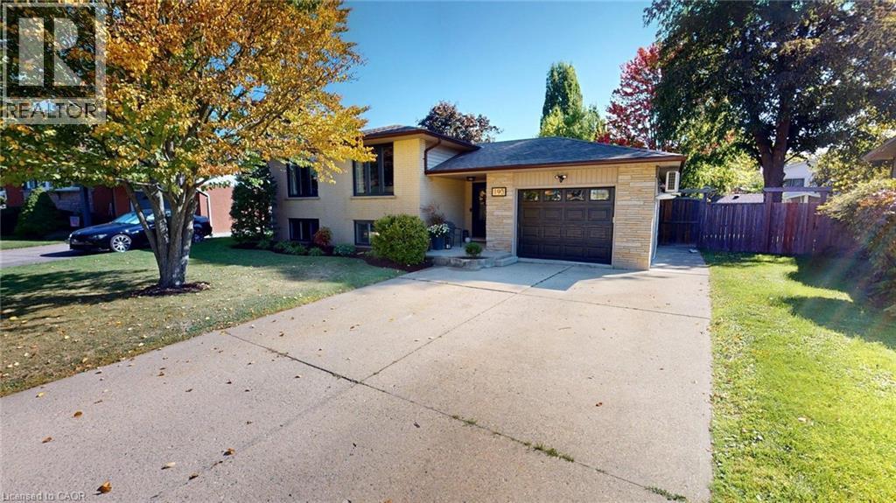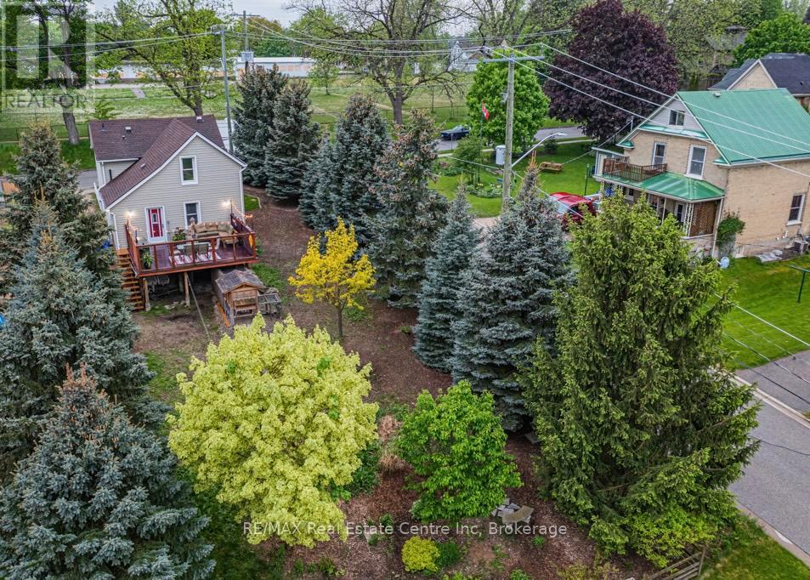- Houseful
- ON
- North Perth
- N4W
- 920 Boyd Ave S
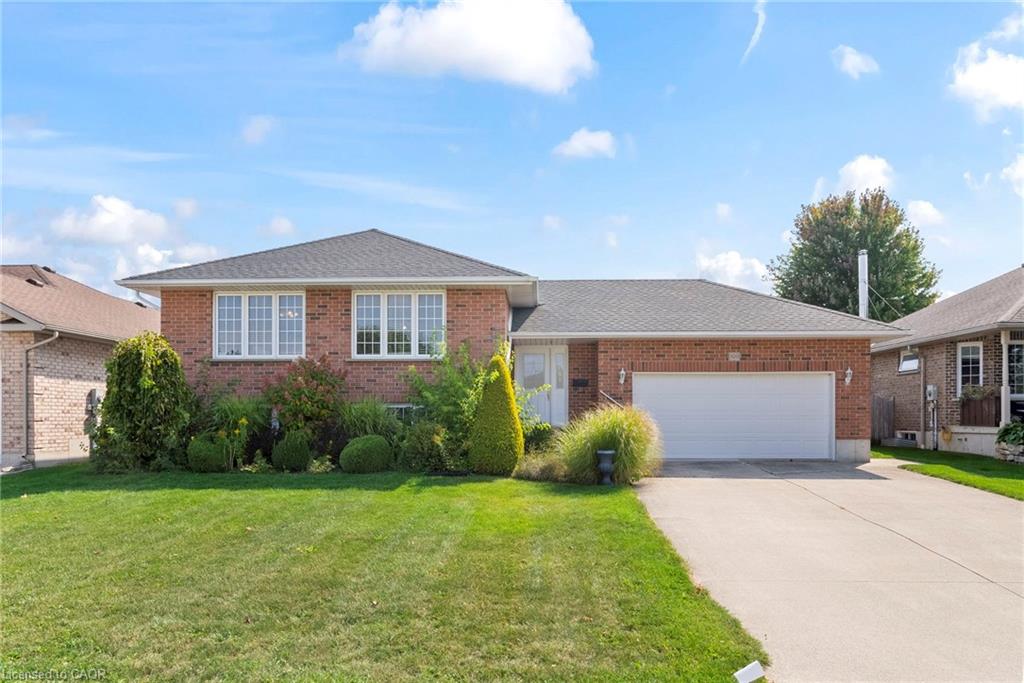
Highlights
Description
- Home value ($/Sqft)$286/Sqft
- Time on Housefulnew 3 hours
- Property typeResidential
- StyleBungalow raised
- Median school Score
- Year built2004
- Garage spaces2
- Mortgage payment
Looking for a family home that blends space, comfort and community? This raised brick bungalow, built in 2004, is ready to welcome its next family. Featuring an attached 2-car garage and a concrete driveway with plenty of parking this home is as practical as it is inviting. Inside, the main floor offers a bright and open layout where the kitchen, dining, and living areas flow seamlessly together, creating the heart of the home which is perfect for everyday living and entertaining. Down the hall, you'll find 3 bedrooms, with the master offering a 3 piece ensuite as well as a main floor 4 piece bath. The fully finished basement, with a gas fireplace, expands your living space with a spacious rec room—perfect for movie nights, game days, or a kids’ play zone—plus additional bedrooms that make overnight guests or growing families feel right at home, or perhaps you are looking for a home office. Step outside to enjoy a large fenced backyard with a deck, providing the perfect spot for gatherings, play, and relaxation. Set in a warm, family-friendly neighbourhood close to parks and schools, this home offers not only space and function, but also a wonderful community to grow in.
Home overview
- Cooling Central air
- Heat type Fireplace-gas, forced air, natural gas
- Pets allowed (y/n) No
- Sewer/ septic Sewer (municipal)
- Construction materials Brick, vinyl siding
- Foundation Poured concrete
- Roof Asphalt shing
- Fencing Full
- # garage spaces 2
- # parking spaces 6
- Has garage (y/n) Yes
- Parking desc Attached garage, concrete
- # full baths 2
- # total bathrooms 2.0
- # of above grade bedrooms 5
- # of below grade bedrooms 2
- # of rooms 12
- Appliances Water heater owned, dishwasher, dryer, hot water tank owned, refrigerator, stove, washer
- Has fireplace (y/n) Yes
- Interior features Central vacuum, auto garage door remote(s)
- County Perth
- Area North perth
- Water source Municipal-metered
- Zoning description R4
- Lot desc Urban, rectangular, near golf course, hospital, library, park, place of worship, playground nearby, rec./community centre, schools, shopping nearby, trails
- Lot dimensions 65.62 x 131.23
- Approx lot size (range) 0 - 0.5
- Basement information Full, finished, sump pump
- Building size 2533
- Mls® # 40769888
- Property sub type Single family residence
- Status Active
- Tax year 2025
- Bedroom Basement
Level: Basement - Recreational room Basement
Level: Basement - Laundry Basement
Level: Basement - Bedroom Basement
Level: Basement - Primary bedroom Main
Level: Main - Bedroom Main
Level: Main - Bathroom Main
Level: Main - Bathroom Main
Level: Main - Living room Main
Level: Main - Bedroom Main
Level: Main - Dining room Main
Level: Main - Kitchen Main
Level: Main
- Listing type identifier Idx

$-1,933
/ Month

