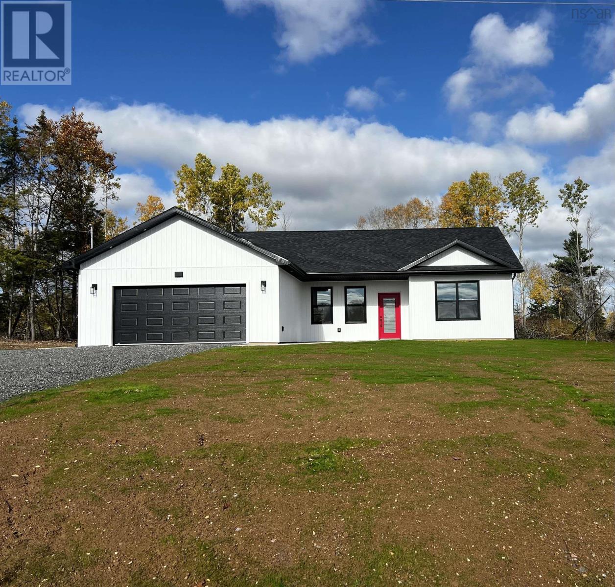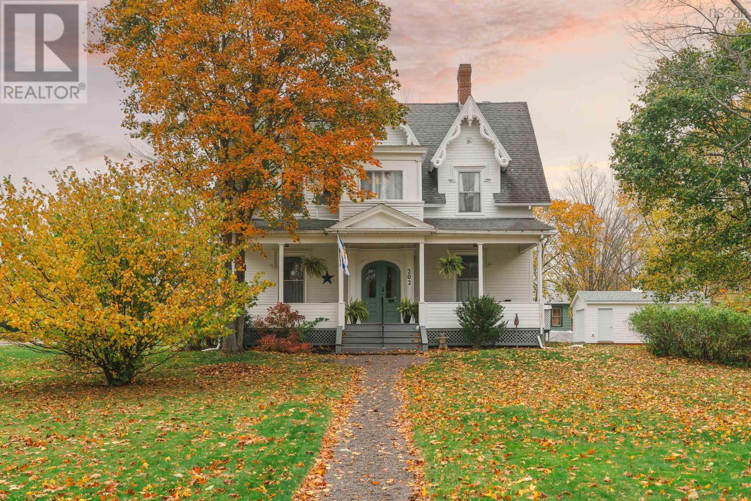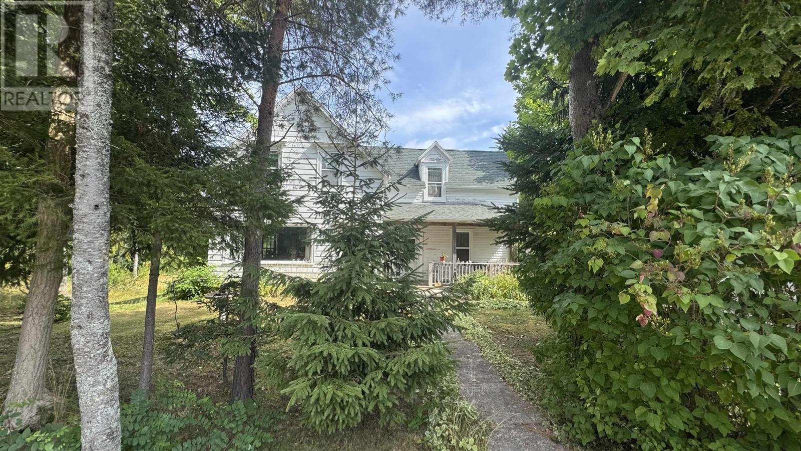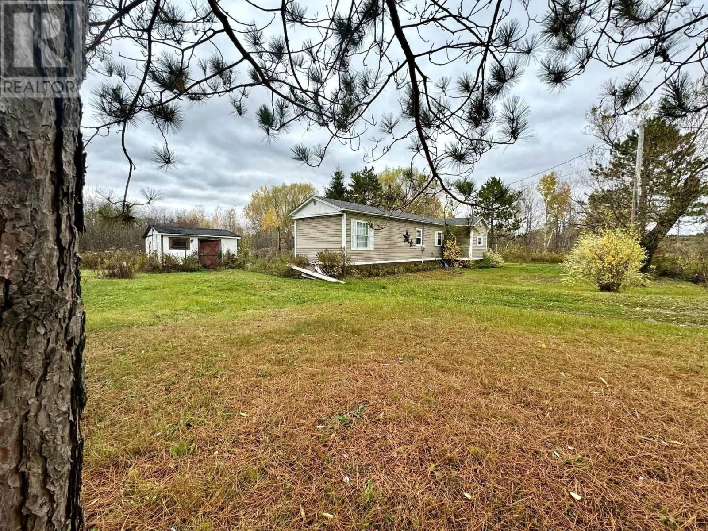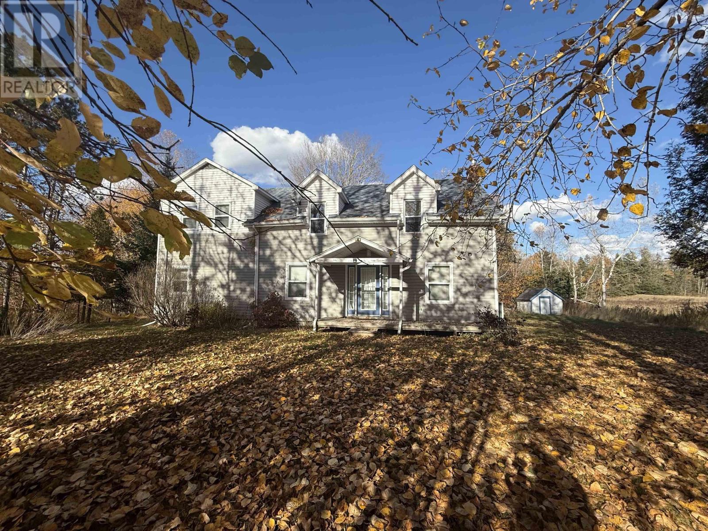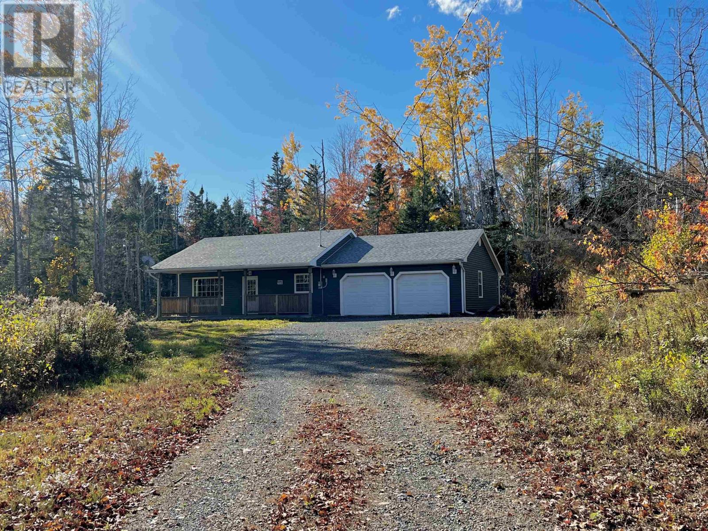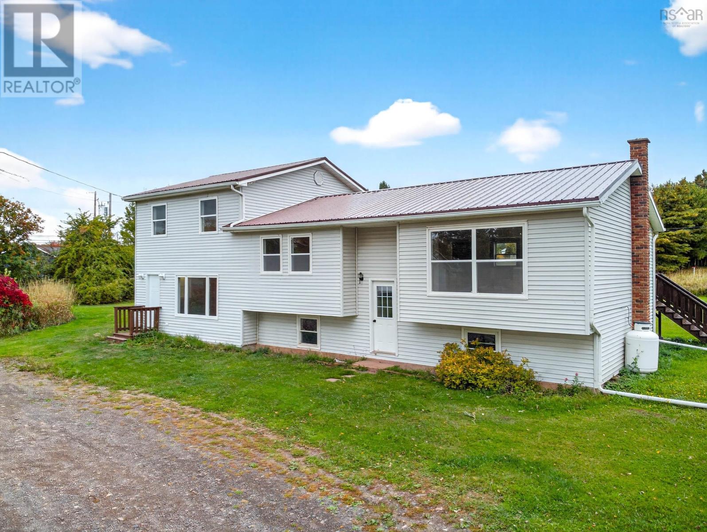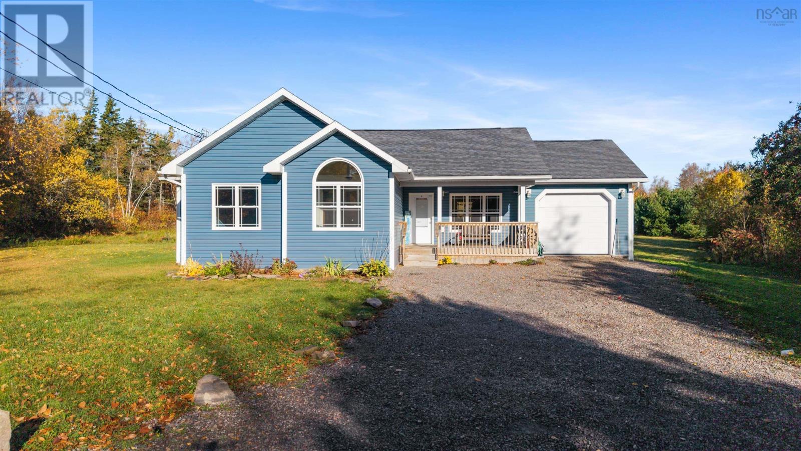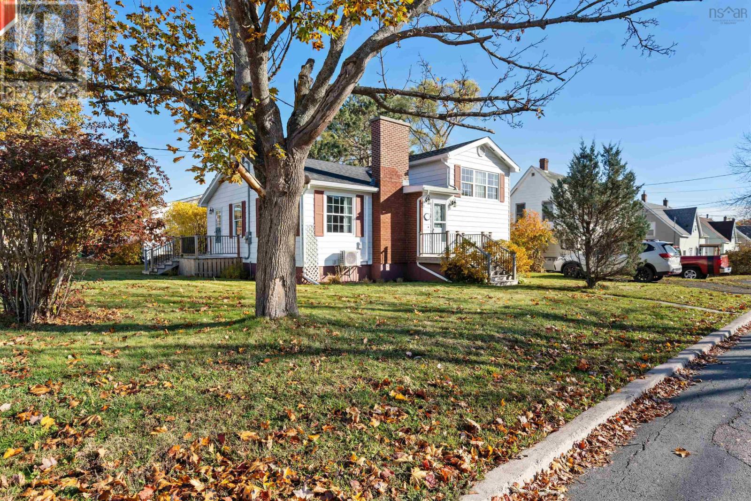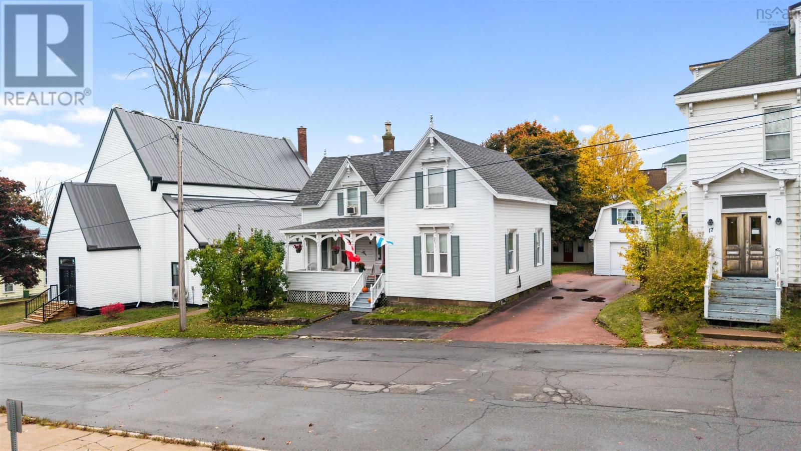- Houseful
- NS
- New Glasgow
- B2H
- 5293 Little Harbour Rd
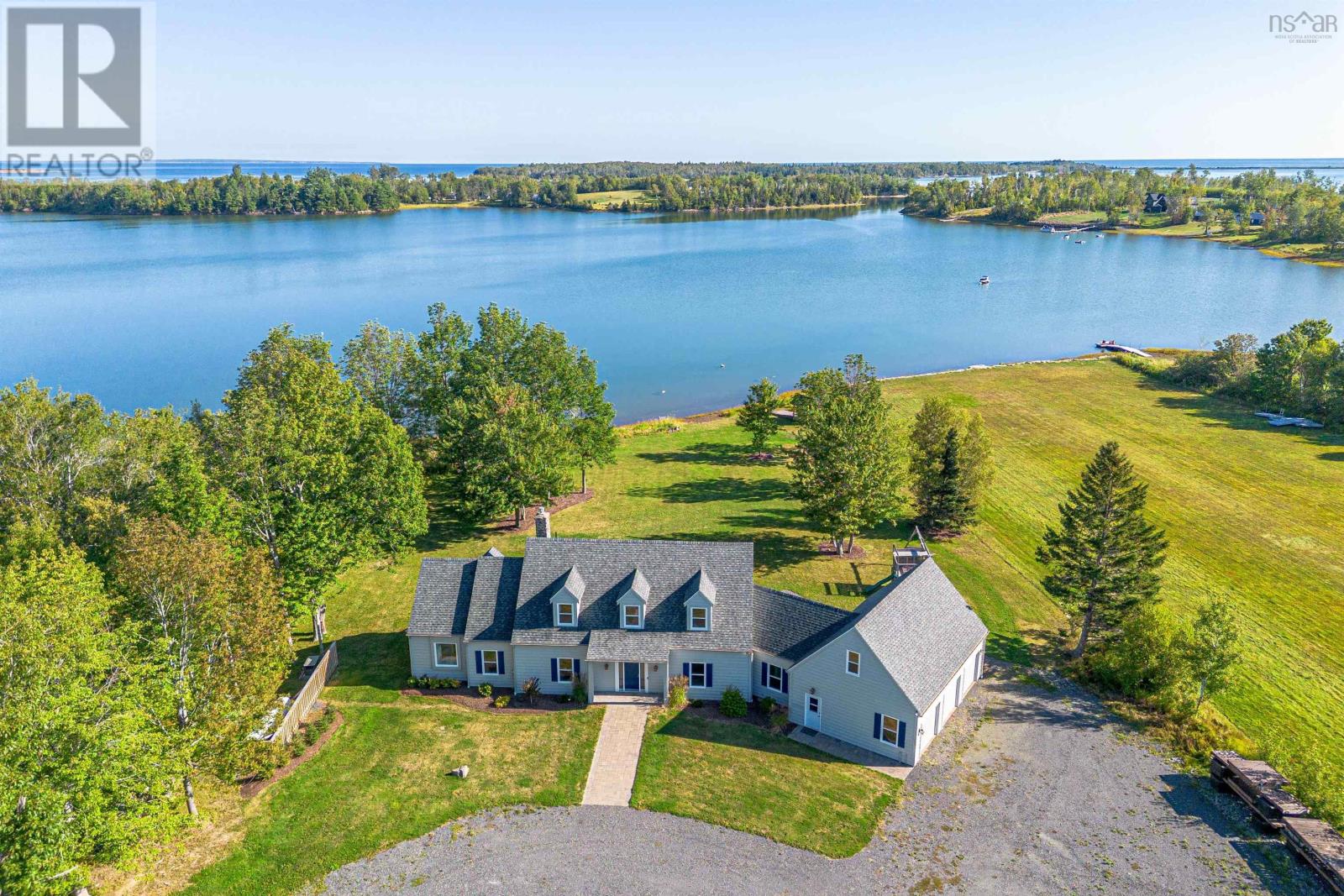
5293 Little Harbour Rd
5293 Little Harbour Rd
Highlights
Description
- Home value ($/Sqft)$287/Sqft
- Time on Houseful192 days
- Property typeSingle family
- Lot size3 Acres
- Year built1993
- Mortgage payment
The perfect getaway, private oceanfront sanctuary on Chapel Cove. Experience refined coastal living at this breathtaking 3 acre oceanfront estate offering 194 feet of gentle shoreline along the sheltered waters in Little Harbour. This serene, level parcel of land is the epitome of tranquility. Listen to the calming sounds of the sea while indulging in the soothing comforts of the new hot tub or the rustic wood-fired sauna by the waters edge. A private dock invites you to begin your next nautical adventure. At the heart of the property is a stunning beautifully crafted 4,525 sq ft two-storey residence. Sophisticated and stylish, the home is thoughtfully designed for modern living. Enjoy peace of mind and year-round comfort with recent high-end upgrades, including a geothermal ducted heat pump, backup furnace, generator, heat pumps, new roof, windows, & doors. Step inside and find panoramic ocean views throughout. The grand and inviting main living space with soaring ceilings is bathed in natural light from floor-to-ceiling windows. Gather around the cozy propane fireplace or enjoy a family meal at the custom dining bench, all within an open concept living space. Multiple patio doors connect to a full-length patio, perfect for sunset alfresco dining. Adjacent kitchen boasts granite countertops, ample cabinetry, & additional seating. The main level offers everything you need on one floor, from an exceptional primary suite complete with a spa-inspired ensuite to handy laundry room. Upstairs, the airy second level with coastline views features three generous bedrooms and full bath. Fully finished lower level is complete with a theatre, games, and rec room, all with high ceilings. Car enthusiasts will appreciate the heated 3-bay garage and additional 23 x 23 detached heated garage, featuring an oversized door and bonus loft space. A rare oceanfront oasis that offers the ultimate in coastal living just 10 minutes to New Glasgow amenities and 5 min to Melmerby Beach. (id:63267)
Home overview
- Cooling Central air conditioning, heat pump
- Has pool (y/n) Yes
- Sewer/ septic Septic system
- # total stories 2
- Has garage (y/n) Yes
- # full baths 2
- # half baths 2
- # total bathrooms 4.0
- # of above grade bedrooms 4
- Flooring Ceramic tile, hardwood, other
- Community features Recreational facilities
- Subdivision Little harbour
- View Harbour, ocean view, view of water
- Directions 2102231
- Lot desc Landscaped
- Lot dimensions 3
- Lot size (acres) 3.0
- Building size 4525
- Listing # 202508697
- Property sub type Single family residence
- Status Active
- Bedroom 12.11m X 11.1m
Level: 2nd - Bathroom (# of pieces - 1-6) 14.9m X 11.8m
Level: 2nd - Bedroom 15.5m X 12.5m
Level: 2nd - Bedroom 12.11m X 12.1m
Level: 2nd - Family room 15.5m X 15.5m
Level: Lower - Utility 28m X NaNm
Level: Lower - Media room 15.6m X 15.5m
Level: Lower - Recreational room / games room 21.6m X 15.9m
Level: Lower - Bathroom (# of pieces - 1-6) 6.11m X 6.11m
Level: Main - Kitchen 19.3m X 15.8m
Level: Main - Dining room 13.9m X 15.9m
Level: Main - Laundry 11m X 7.6m
Level: Main - Primary bedroom 23.5m X NaNm
Level: Main - Ensuite (# of pieces - 2-6) 11.8m X 8.1m
Level: Main - Living room 28.9m X 16.11m
Level: Main - Foyer 15.3m X 8.5m
Level: Main - Bathroom (# of pieces - 1-6) 7.3m X 2.1m
Level: Main
- Listing source url Https://www.realtor.ca/real-estate/28205673/5293-little-harbour-road-little-harbour-little-harbour
- Listing type identifier Idx

$-3,464
/ Month




