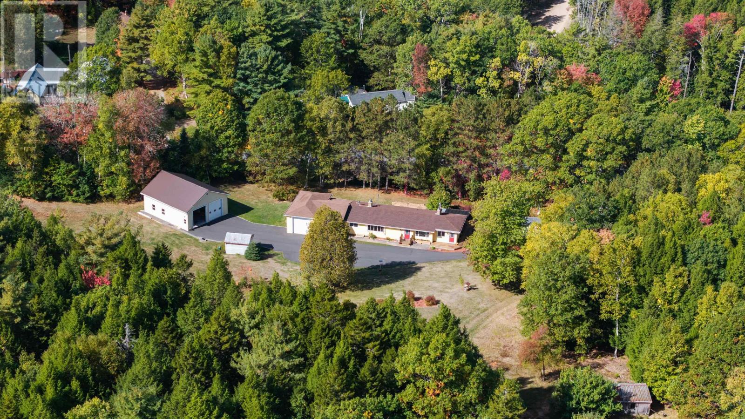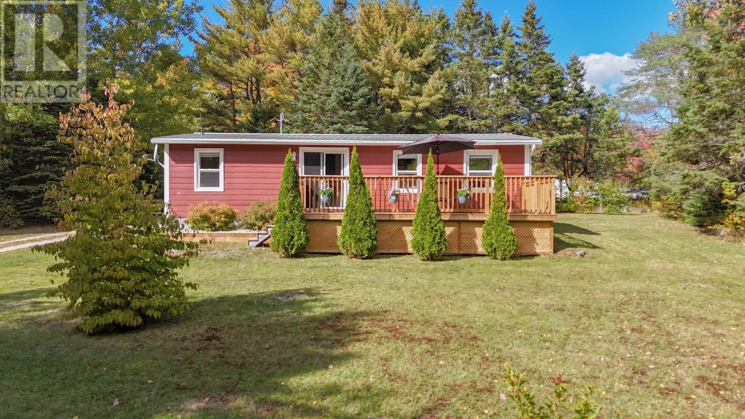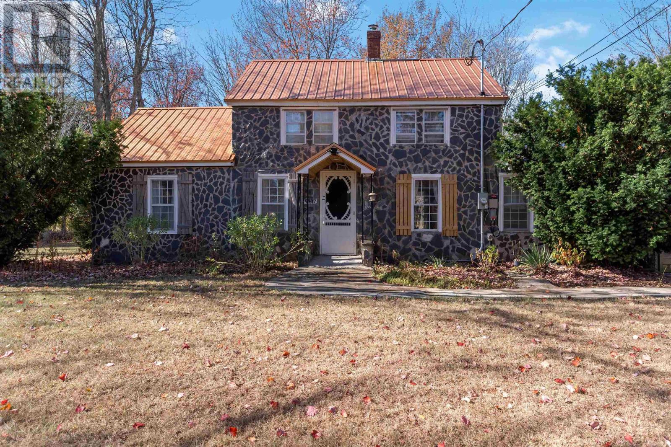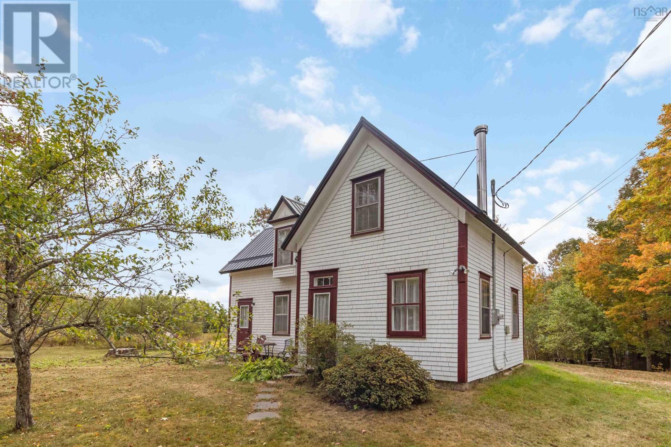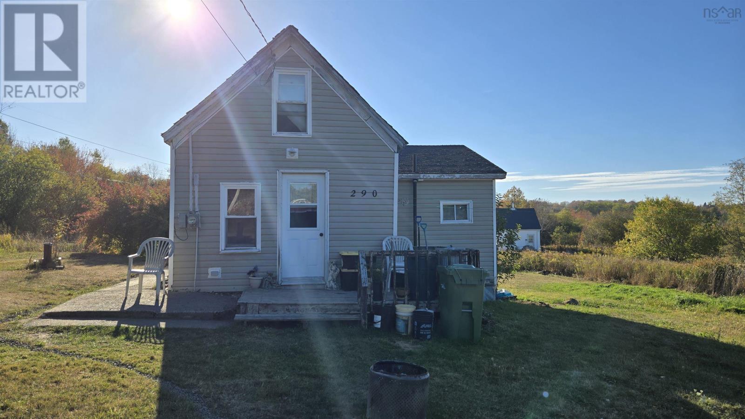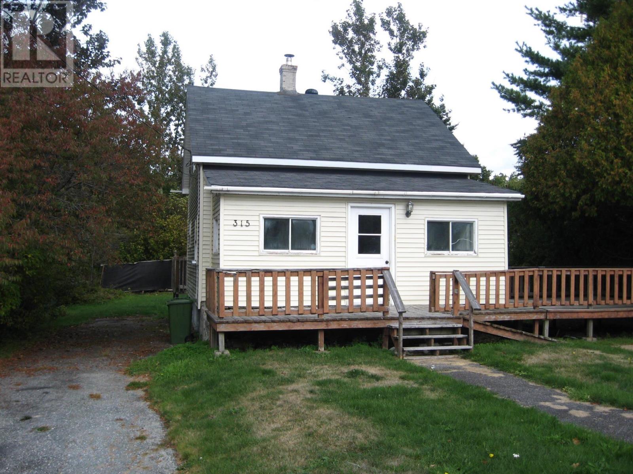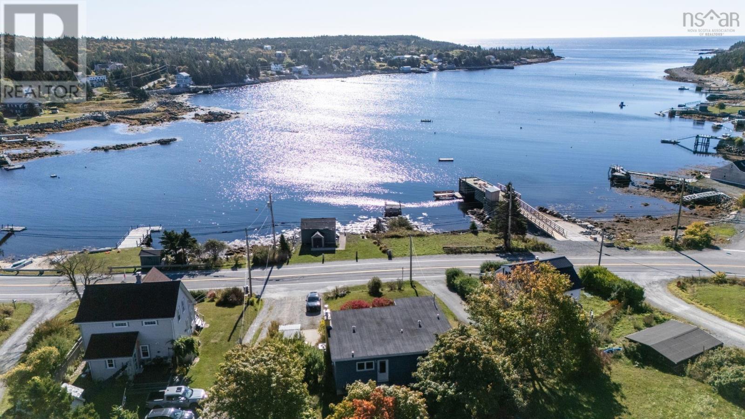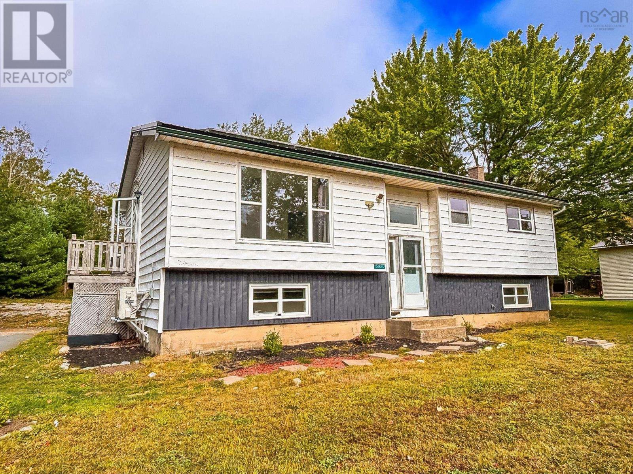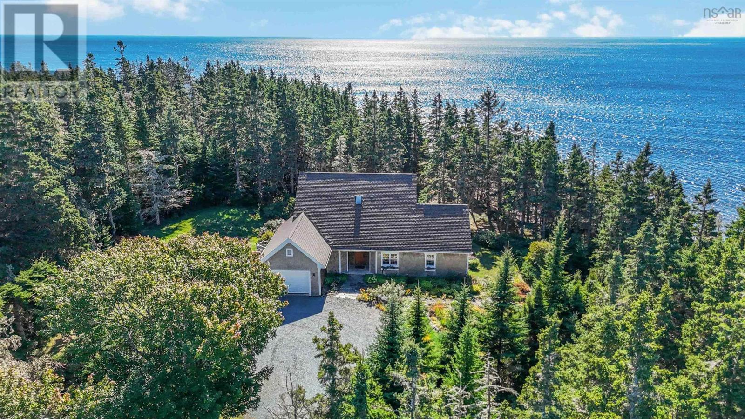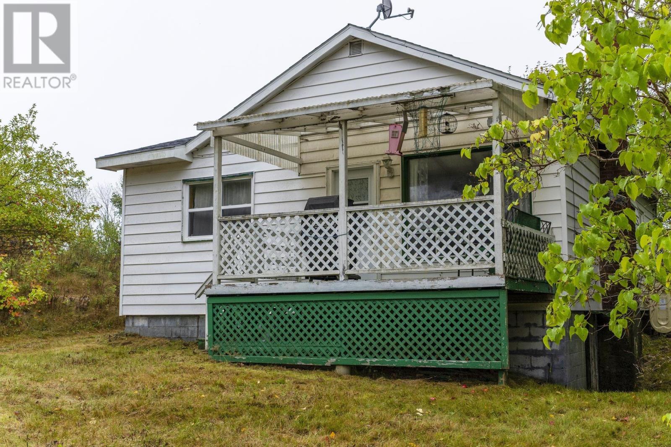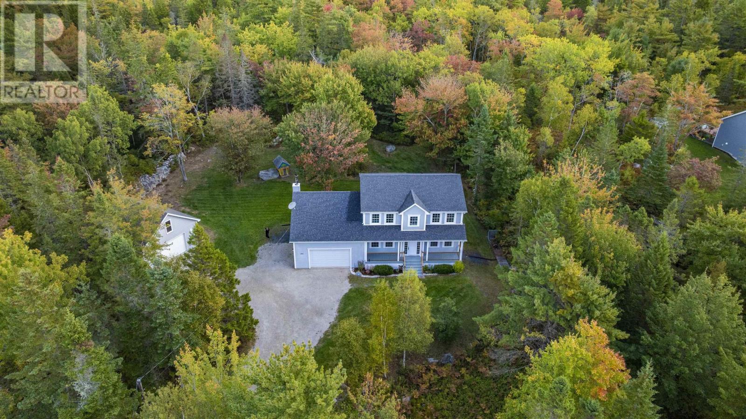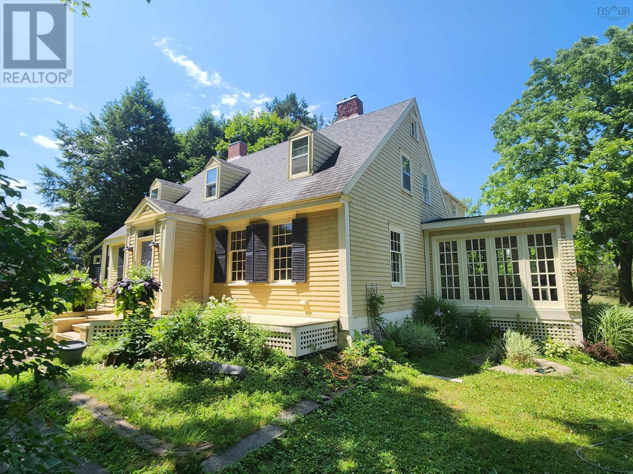
382 Main St
382 Main St
Highlights
Description
- Home value ($/Sqft)$191/Sqft
- Time on Houseful397 days
- Property typeSingle family
- Lot size0.40 Acre
- Year built1764
- Mortgage payment
This beautiful 250-year-old heritage home, comfortably nestled on a large lot overlooking Privateer Park and the Mersey River in historic Liverpool, welcomes you. Enjoy the walkable convenience of in-town living with access to the South Shores legendary white sand beaches just a few minutes drive away. Liverpool is a vibrant year-round community featuring many shops, restaurants, museums, a hospital, the Astor Theatre, and wonderful schools for the kids. The home itself is a gem! Extensively renewed in recent years, it shows its history both in its typical 18th century floor plan, huge original fireplace with beehive oven, wavy glass in the windows, and in the restored woodwork and floors. Three new bathrooms, totally upgraded electrical and heating systems, and modern kitchen appliances make this home comfortable and welcoming for todays buyer. Thinking about opening a business? You could do that here. There is just so much to show you! Check out the photos!! (id:55581)
Home overview
- Sewer/ septic Municipal sewage system
- # total stories 2
- Has garage (y/n) Yes
- # full baths 3
- # total bathrooms 3.0
- # of above grade bedrooms 3
- Flooring Hardwood, porcelain tile, wood
- Community features Recreational facilities
- Subdivision Liverpool
- View River view
- Lot desc Landscaped
- Lot dimensions 0.3982
- Lot size (acres) 0.4
- Building size 3410
- Listing # 202419197
- Property sub type Single family residence
- Status Active
- Ensuite (# of pieces - 2-6) 12.5m X 6m
Level: 2nd - Bedroom 11.9m X 14.3m
Level: 2nd - Laundry 9m X 13.9m
Level: 2nd - Other 6.4m X NaNm
Level: 2nd - Bedroom 13.11m X 11.5m
Level: 2nd - Bathroom (# of pieces - 1-6) 8m X 10.8m
Level: 2nd - Primary bedroom 11m X 12.8m
Level: 2nd - Porch 10m X 10.1m
Level: Main - Kitchen 10.8m X 11.4m
Level: Main - Living room 13.7m X 13.1m
Level: Main - Foyer 2.6m X NaNm
Level: Main - Bathroom (# of pieces - 1-6) 9.4m X 4m
Level: Main - Sunroom 12m X 11.5m
Level: Main - Dining room 14.2m X 11.4m
Level: Main - Kitchen 12.8m X 11.6m
Level: Main - Family room 17.6m X 16.9m
Level: Main - Foyer 5.8m X 9.9m
Level: Main
- Listing source url Https://www.realtor.ca/real-estate/27272516/382-main-street-liverpool-liverpool
- Listing type identifier Idx

$-1,733
/ Month

