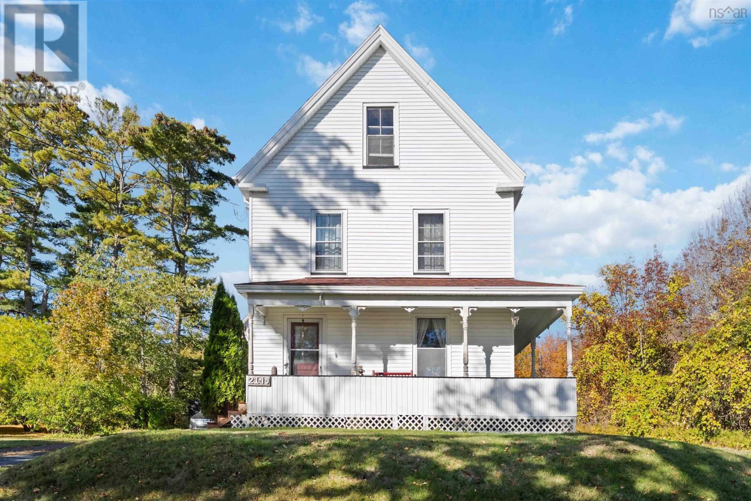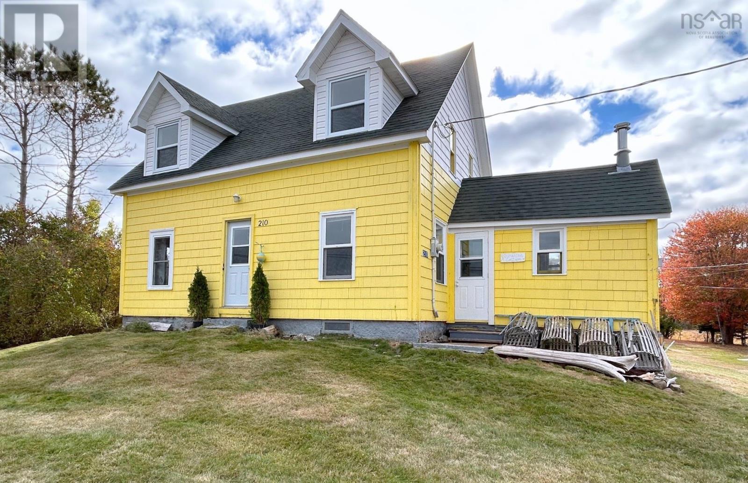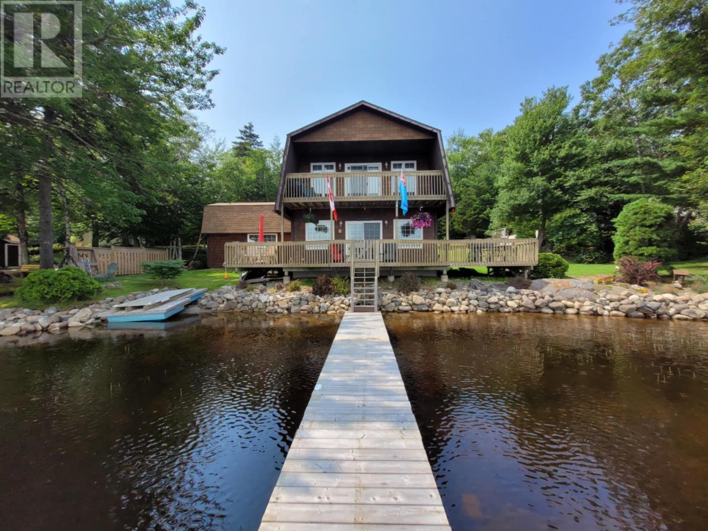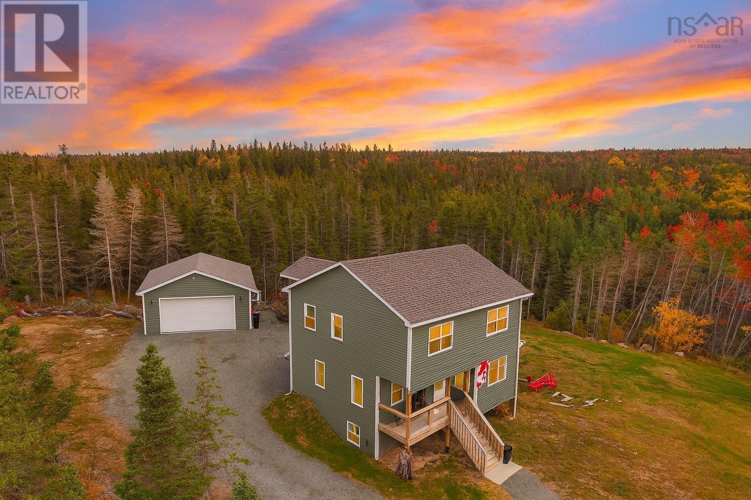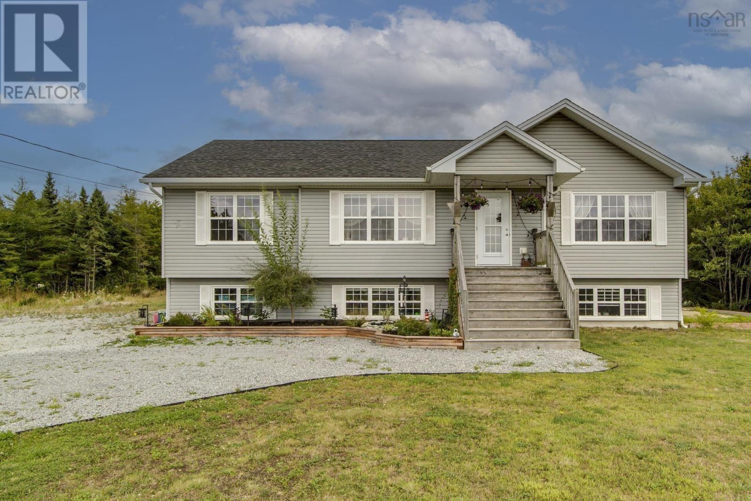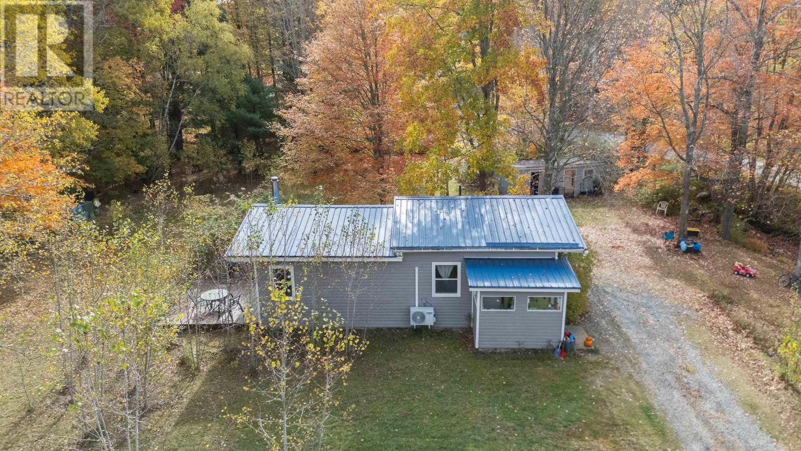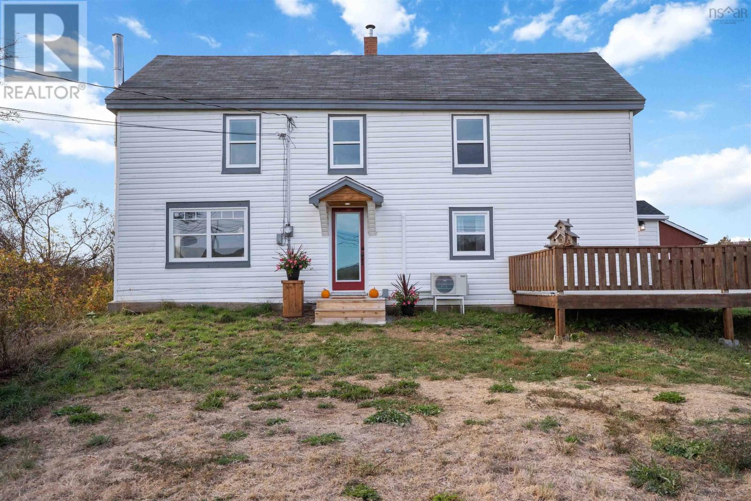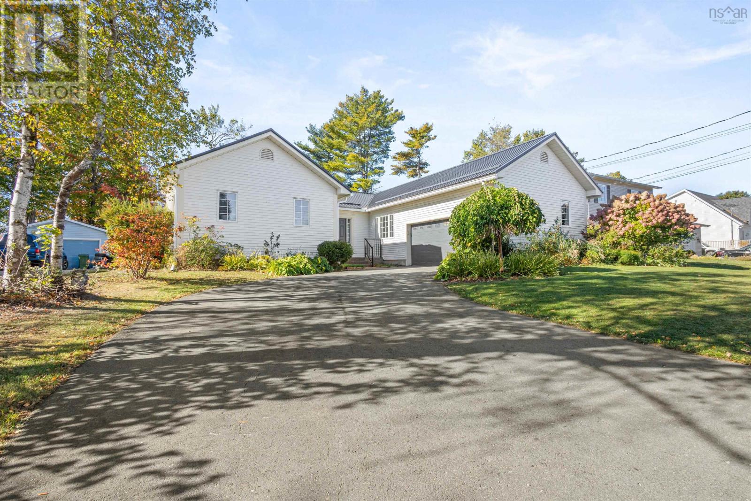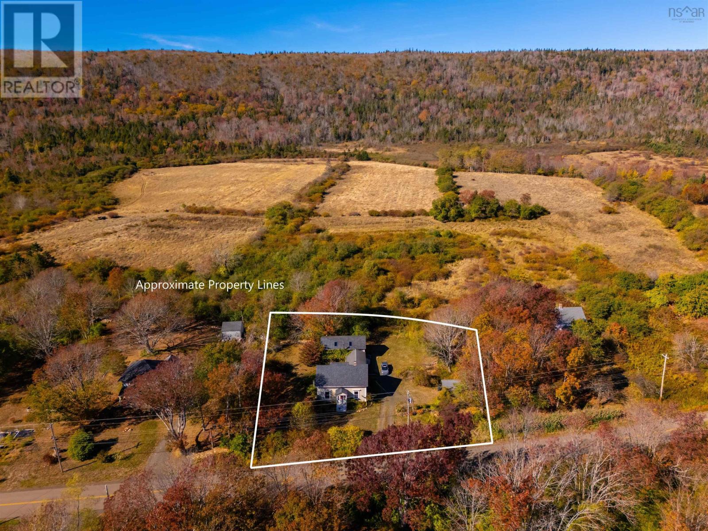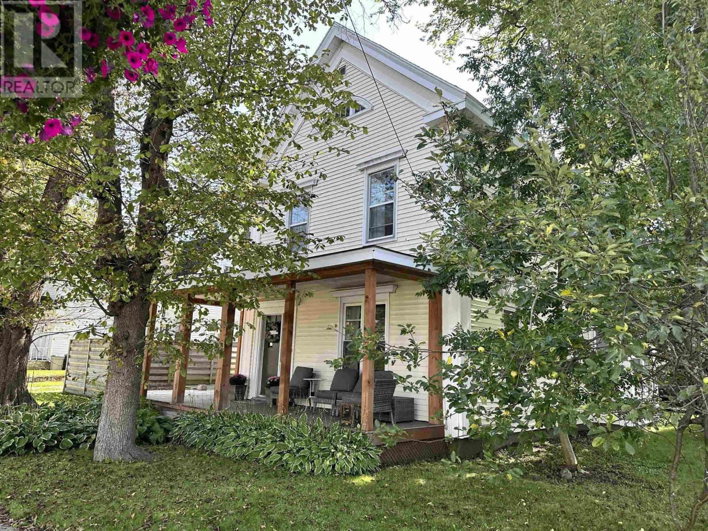
Highlights
Description
- Home value ($/Sqft)$131/Sqft
- Time on Houseful97 days
- Property typeSingle family
- Lot size6,752 Sqft
- Year built1894
- Mortgage payment
441 Main Street is a lovely, spacious and inviting 5 bedroom 2.5 bath perfect for a growing family with potential for rental income! The main floor consists of a modern renovated kitchen, full bathroom, living area, two bedrooms as well as a laundry room. Upstairs you will find the primary bedroom, an office/den for those cozy work from home days, two additional bedrooms, 2 bathrooms as well as a large rec room with endless possibilities. Located on Main street with a paved double driveway this home will provide all the space any family needs. The upper floor has potential as a rental unit for an extra income to help cover the mortgage or convert back to a two unit apartment building. With the existing separate entrances as well as two electrical panels only a few modifications would be needed as most of the logistics have been already taken care of. Conveniently located, just a short walk to all the amenities of Liverpool this would also be a perfect income opportunity! With a separate entrance, the upper floor has potential as a rental unit for extra income to help cover the mortgage. (id:63267)
Home overview
- Cooling Heat pump
- Sewer/ septic Municipal sewage system
- # total stories 2
- # full baths 2
- # half baths 1
- # total bathrooms 3.0
- # of above grade bedrooms 5
- Flooring Hardwood, laminate
- Community features Recreational facilities, school bus
- Subdivision Liverpool
- Lot desc Landscaped
- Lot dimensions 0.155
- Lot size (acres) 0.16
- Building size 3052
- Listing # 202517916
- Property sub type Single family residence
- Status Active
- Den 11.8m X 12.1m
Level: 2nd - Bathroom (# of pieces - 1-6) 7m X 4.5m
Level: 2nd - Bedroom 11.1m X 14.2m
Level: 2nd - Primary bedroom 13.7m X NaNm
Level: 2nd - Bedroom 9.3m X 7.6m
Level: 2nd - Bathroom (# of pieces - 1-6) 12.8m X 8.5m
Level: 2nd - Recreational room / games room 26.8m X 11.5m
Level: 2nd - Kitchen 16.3m X 12.3m
Level: Main - Bedroom 11.7m X 11.1m
Level: Main - Dining room 14.8m X 13.8m
Level: Main - Living room 15.7m X 13.8m
Level: Main - Bathroom (# of pieces - 1-6) 10.8m X 8.4m
Level: Main - Bedroom 10.8m X 8.4m
Level: Main
- Listing source url Https://www.realtor.ca/real-estate/28617597/441-main-street-liverpool-liverpool
- Listing type identifier Idx

$-1,066
/ Month

