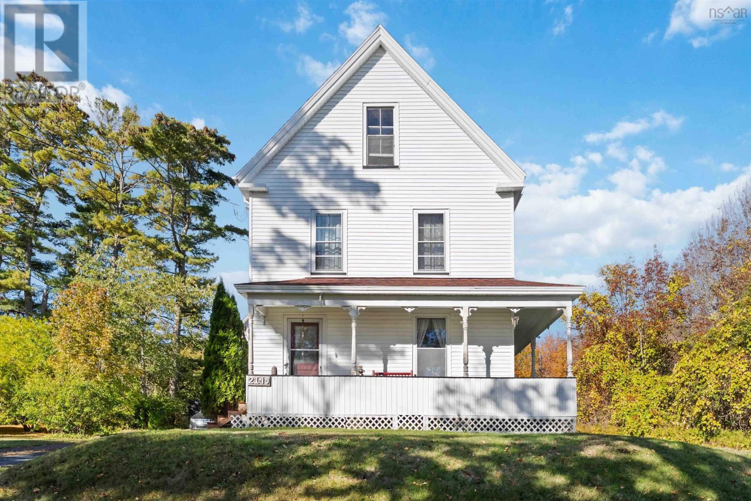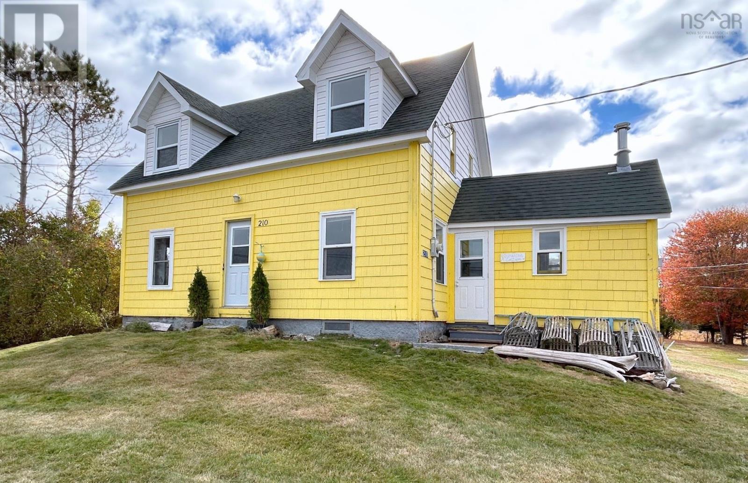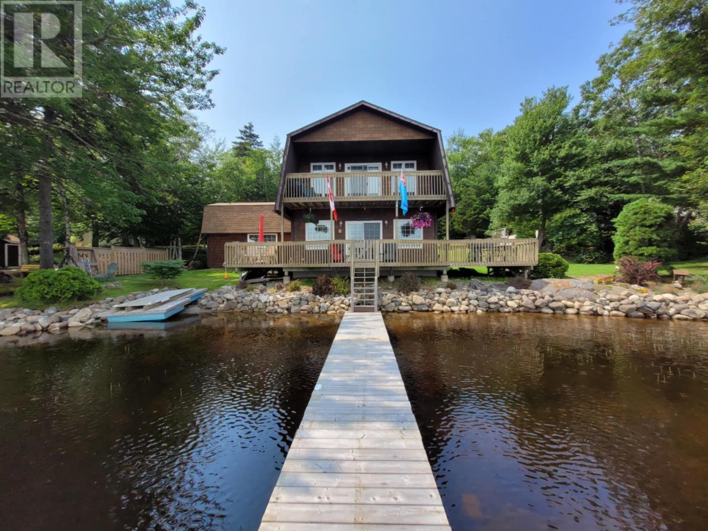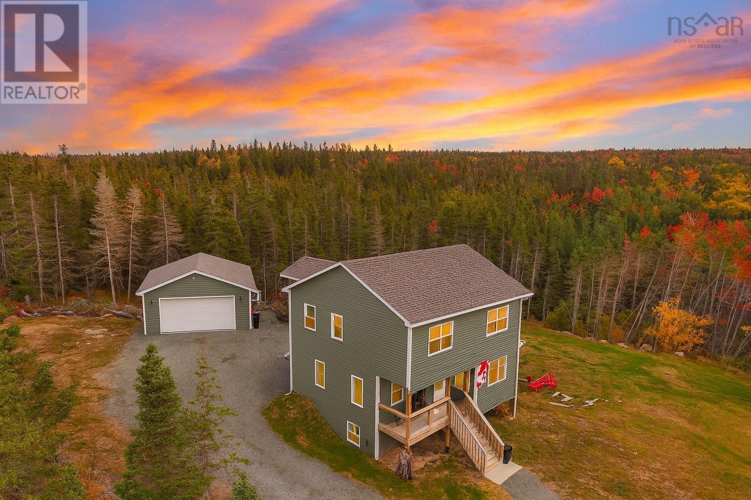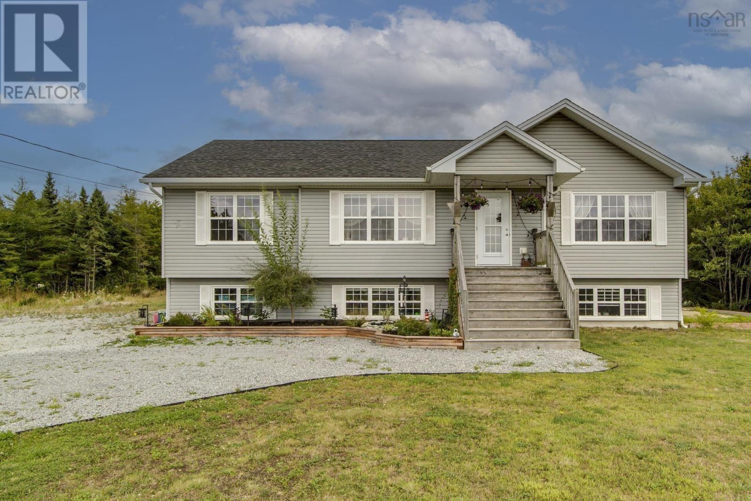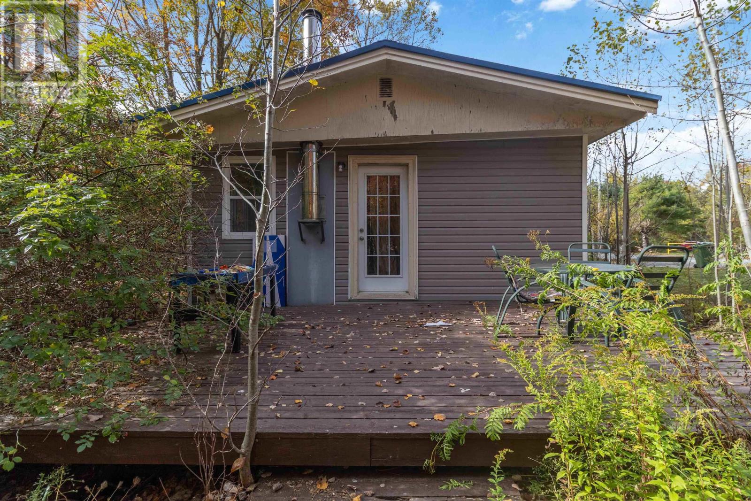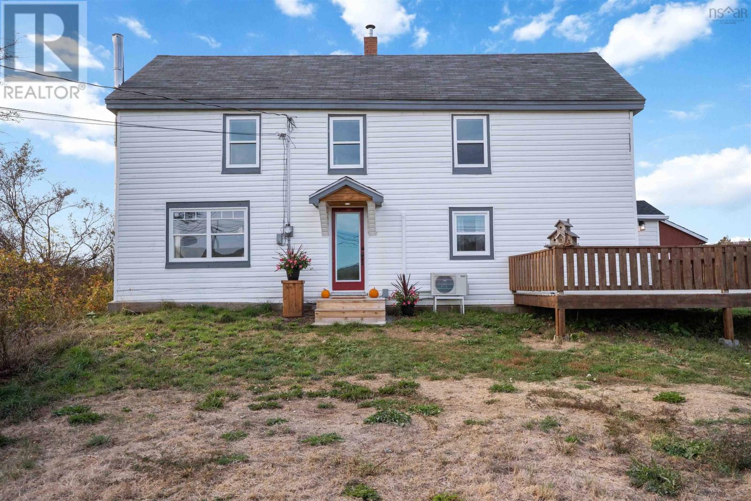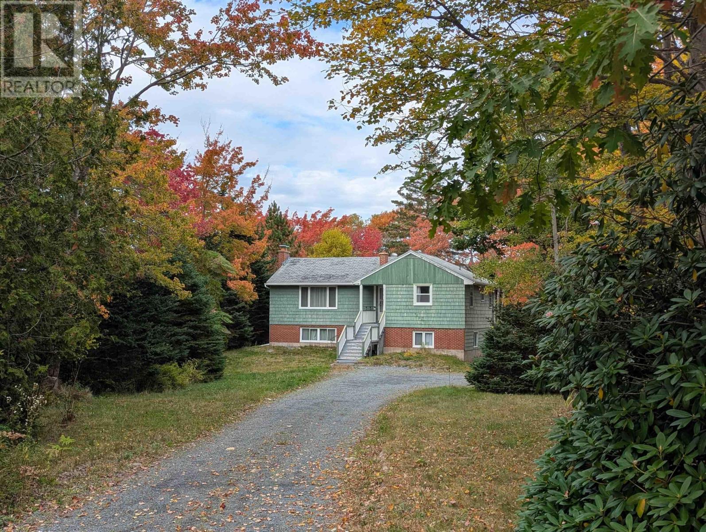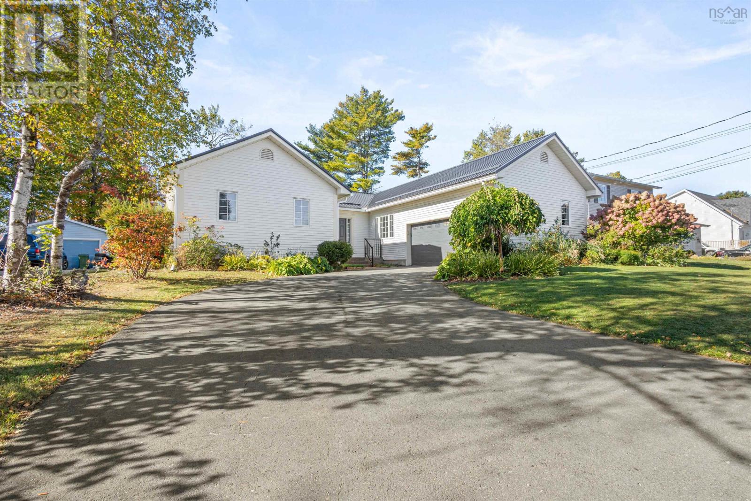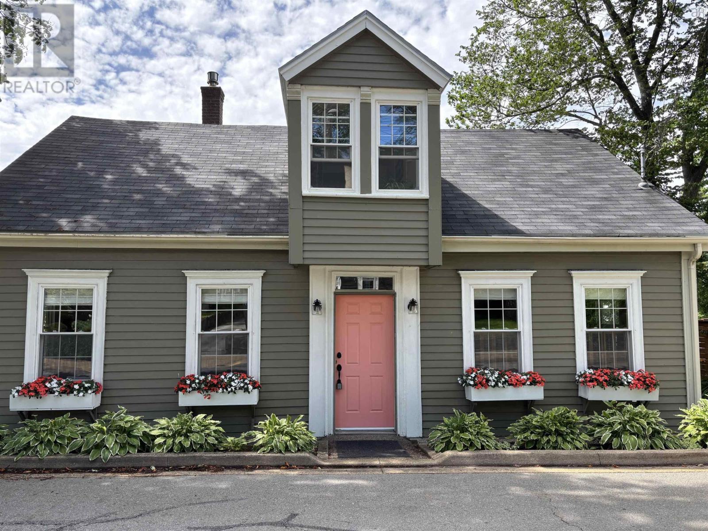
Highlights
Description
- Home value ($/Sqft)$210/Sqft
- Time on Houseful77 days
- Property typeSingle family
- Lot size0.59 Acre
- Year built1822
- Mortgage payment
Experience the epitome of luxury living in Liverpool with this impeccably renovated home. From the moment you step inside, prepare to be captivated by the meticulous attention to detail and exquisite craftsmanship. Every inch of this home exudes elegance and sophistication, from the beautifully restored original floors to the modern kitchen. With 9-foot ceilings and a welcoming front living room complete with a cozy propane fireplace, this home offers a perfect blend of comfort and luxury. The stunning oceanfront views visible from nearly every window will leave you breathless, while the landscaped grounds provide the ideal setting for gardening enthusiasts. Whether you prefer the convenience of a main-level suite or the privacy of a second-level primary suite, along with 2-3 additional bedrooms, this home is designed to meet the needs of families and couples alike. Perfectly situated just minutes from the town center, to the local amenities, restaurants, coffee shops and a short 2 minute drive to Queens General Hospital. This Liverpool Bay waterfront property offers an ideal balance of tranquility and convenience. The bay is tidal and leads to the Atlantic Ocean. Don't miss the chance to make this exceptional waterfront property your own. Schedule your private viewing today and immerse yourself in the unparalleled beauty and allure of this extraordinary home. (id:63267)
Home overview
- Sewer/ septic Municipal sewage system
- # total stories 2
- # full baths 2
- # total bathrooms 2.0
- # of above grade bedrooms 4
- Flooring Ceramic tile, engineered hardwood, hardwood
- Subdivision Liverpool
- Lot desc Landscaped
- Lot dimensions 0.593
- Lot size (acres) 0.59
- Building size 2503
- Listing # 202519624
- Property sub type Single family residence
- Status Active
- Other 11.8m X 7.8m
Level: 2nd - Sunroom 13.2m X 8.3m
Level: 2nd - Bedroom 13m X 9.8m
Level: 2nd - Bathroom (# of pieces - 1-6) split
Level: 2nd - Primary bedroom 22.7m X NaNm
Level: 2nd - Bedroom 13.1m X NaNm
Level: 2nd - Kitchen 15.8m X 12.8m
Level: Main - Family room 17.1m X 11.5m
Level: Main - Laundry 7m X 6.5m
Level: Main - Dining room 16.4m X 10.7m
Level: Main - Living room 16.4m X 14.6m
Level: Main - Den 13.7m X 12.2m
Level: Main - Primary bedroom 13.5m X 9.8m
Level: Main - Bathroom (# of pieces - 1-6) 7m X 5m
Level: Main
- Listing source url Https://www.realtor.ca/real-estate/28689716/66-main-street-liverpool-liverpool
- Listing type identifier Idx

$-1,400
/ Month

