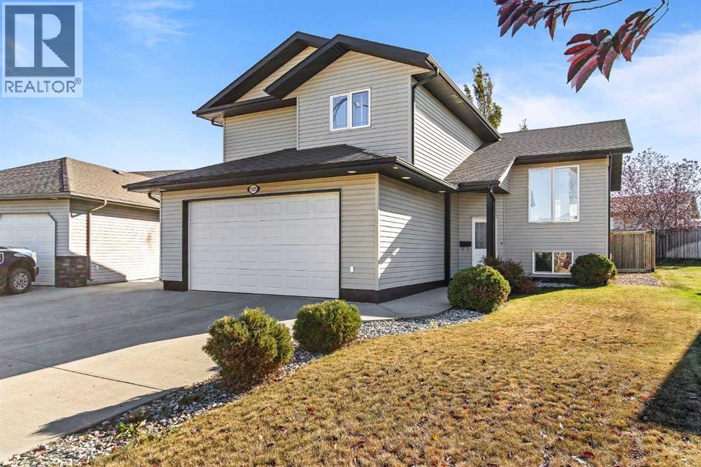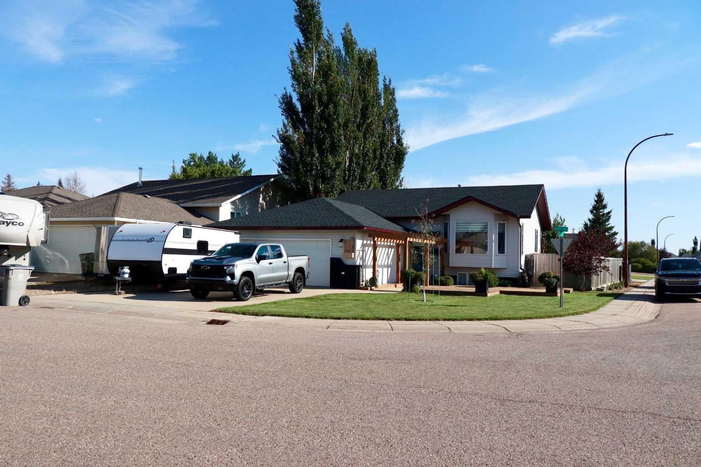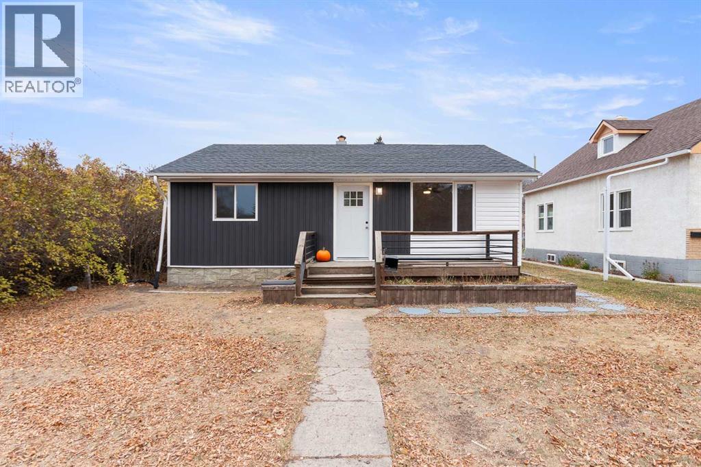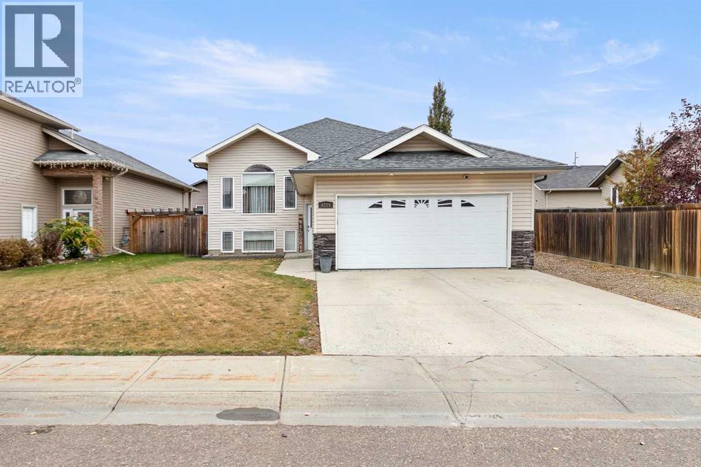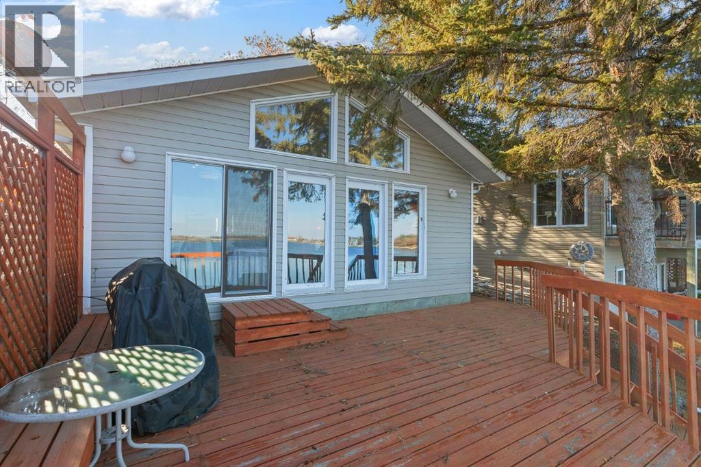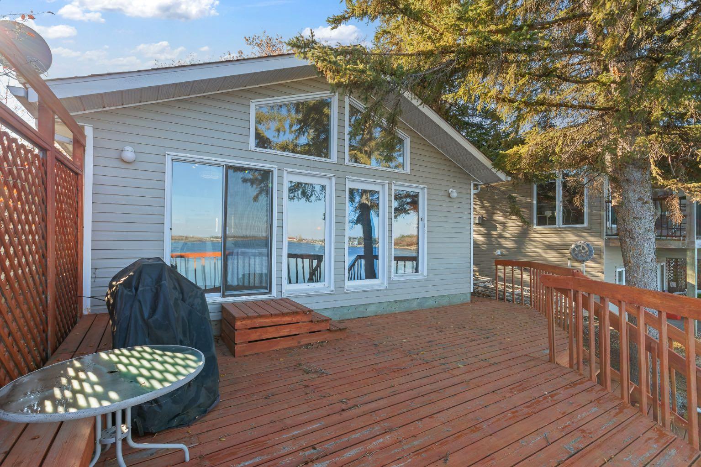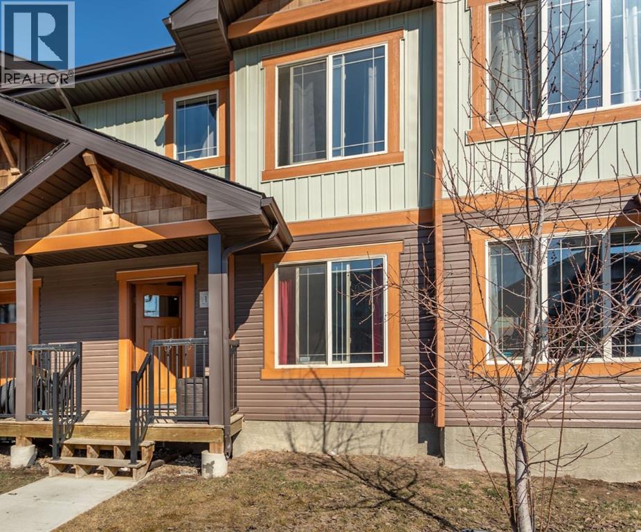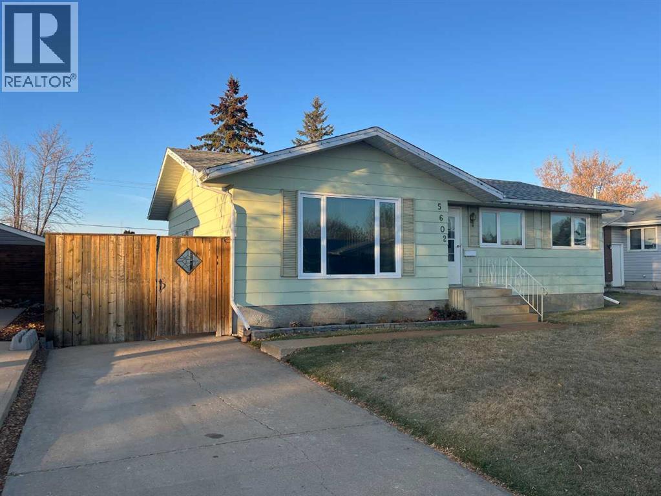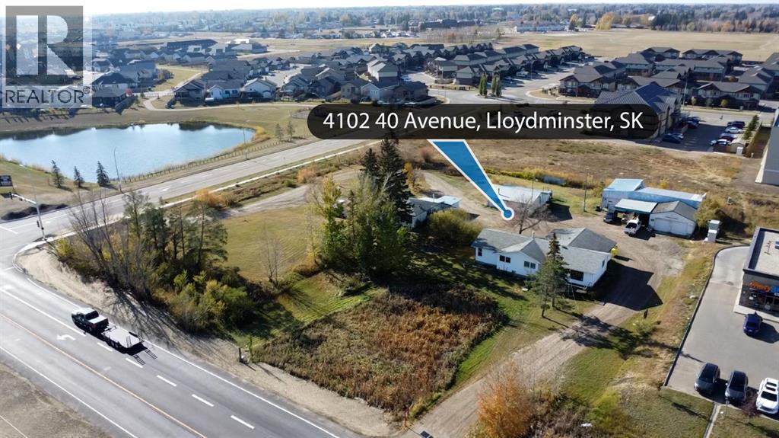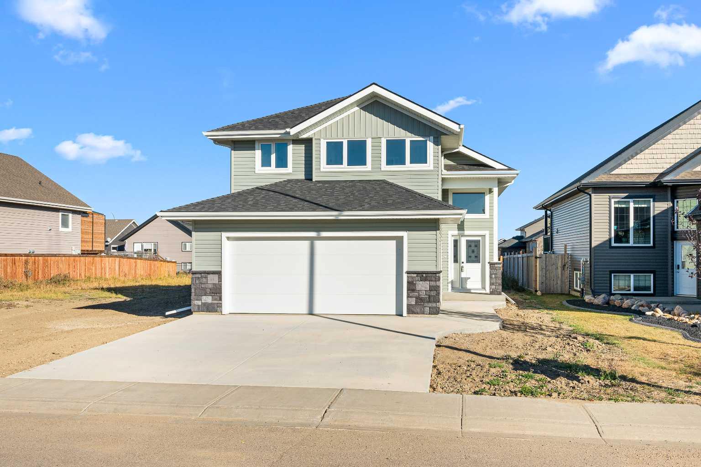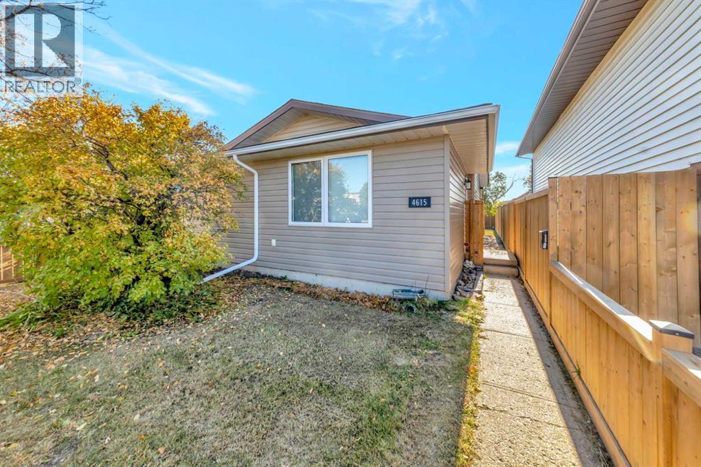- Houseful
- AB
- Lloydminster
- T9V
- 15 Street Unit 5502
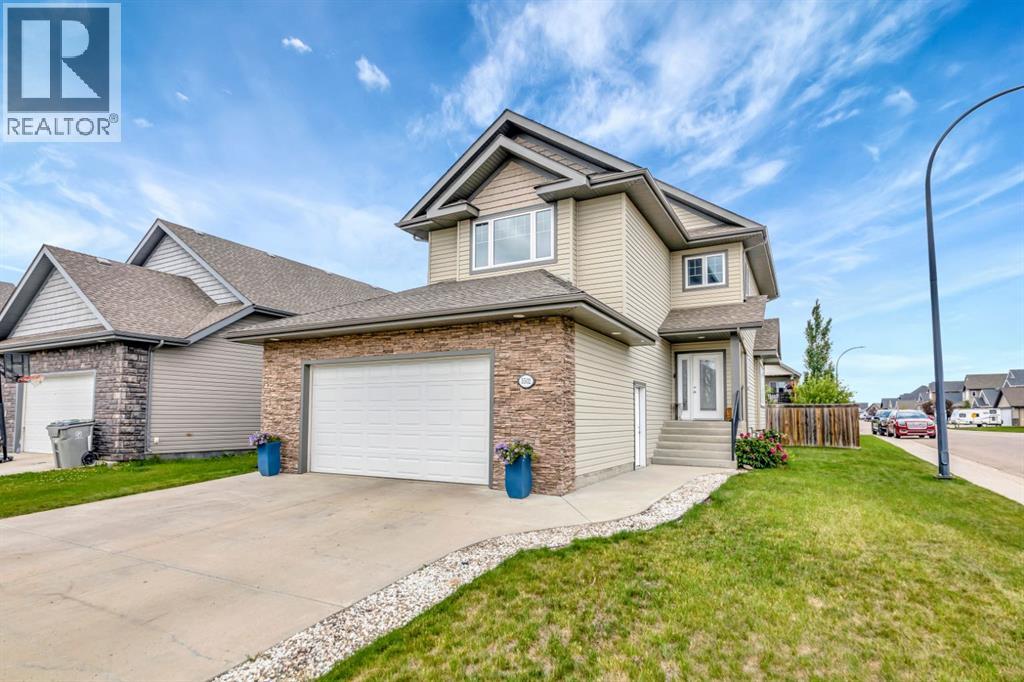
Highlights
Description
- Home value ($/Sqft)$270/Sqft
- Time on Houseful106 days
- Property typeSingle family
- Year built2011
- Garage spaces2
- Mortgage payment
Welcome to College Park living! This beautifully upgraded 1,850 sq. ft. two-storey home sits on a quiet corner lot and offers exceptional comfort, space, and style. The open-concept main floor features rich hardwood and tile flooring, wide baseboards, Quartz countertops, undermount sink and newer LG stainless steel appliances. A 2-piece bath and main floor laundry with built-in cabinetry add everyday convenience. The oversized double attached heated garage (25' x 26') includes hot and cold water taps and a floor sump—perfect for year-round functionality. Upstairs, enjoy a spacious bonus room with a cozy gas fireplace, a 4-piece bath, and three bedrooms, including the generous sized primary suite with luxurious ensuite featuring a jetted jacuzzi tub and separate shower. The fully finished basement provides two additional bedrooms, another full bath, a large family room, and ample storage—ideal for guests, teens, or a home office. Additional upgrades include a hardwood staircase with iron railings, triple-glazed windows, central A/C, and upgraded cabinets/quartz counter tops throughout all spaces. This home blends quality craftsmanship with modern features—book your showing today! (id:63267)
Home overview
- Cooling Central air conditioning
- Heat source Natural gas
- Heat type Other, forced air
- # total stories 2
- Construction materials Wood frame
- Fencing Fence
- # garage spaces 2
- # parking spaces 4
- Has garage (y/n) Yes
- # full baths 3
- # half baths 1
- # total bathrooms 4.0
- # of above grade bedrooms 5
- Flooring Hardwood, laminate, tile
- Has fireplace (y/n) Yes
- Subdivision College park
- Lot desc Lawn
- Lot dimensions 5900
- Lot size (acres) 0.13862781
- Building size 1850
- Listing # A2237436
- Property sub type Single family residence
- Status Active
- Primary bedroom 4.267m X 4.09m
Level: 2nd - Bedroom 3.024m X 3.834m
Level: 2nd - Family room 4.09m X 5.462m
Level: 2nd - Bathroom (# of pieces - 4) 2.566m X 1.472m
Level: 2nd - Bedroom 3.149m X 2.844m
Level: 2nd - Bathroom (# of pieces - 4) 1.981m X 2.566m
Level: 2nd - Bedroom 2.691m X 3.072m
Level: Basement - Bedroom 2.667m X 3.072m
Level: Basement - Bathroom (# of pieces - 4) 1.472m X 3.048m
Level: Basement - Family room 8.025m X 4.215m
Level: Basement - Dining room 3.2m X 3.962m
Level: Main - Kitchen 3.962m X 3.353m
Level: Main - Laundry 2.719m X 1.701m
Level: Main - Bathroom (# of pieces - 2) 1.347m X 1.5m
Level: Main - Living room 5.233m X 4.292m
Level: Main
- Listing source url Https://www.realtor.ca/real-estate/28567398/5502-15-street-lloydminster-college-park
- Listing type identifier Idx

$-1,333
/ Month

