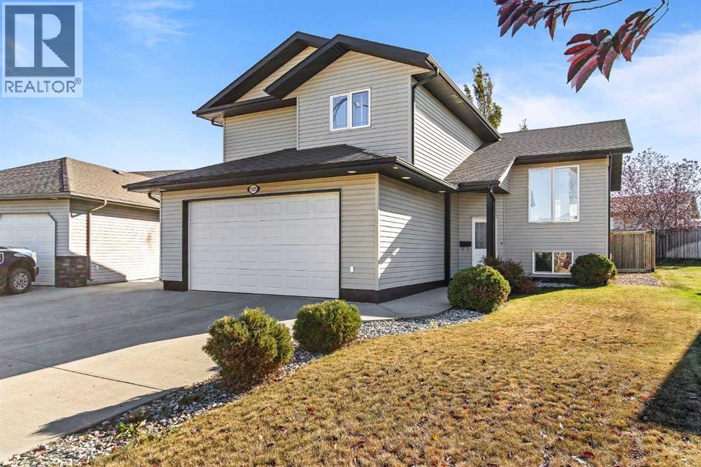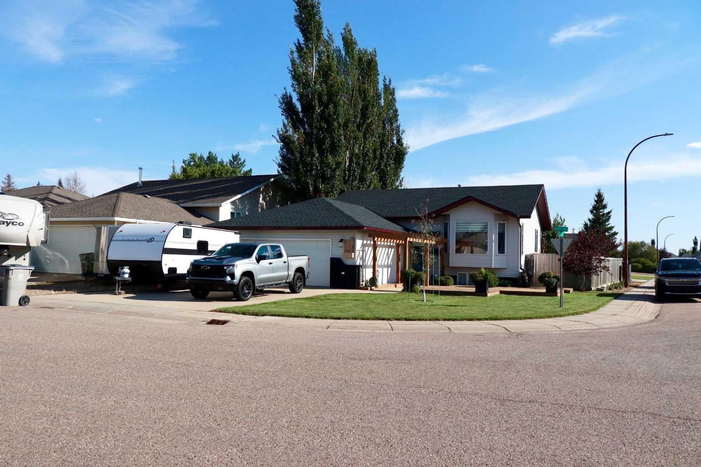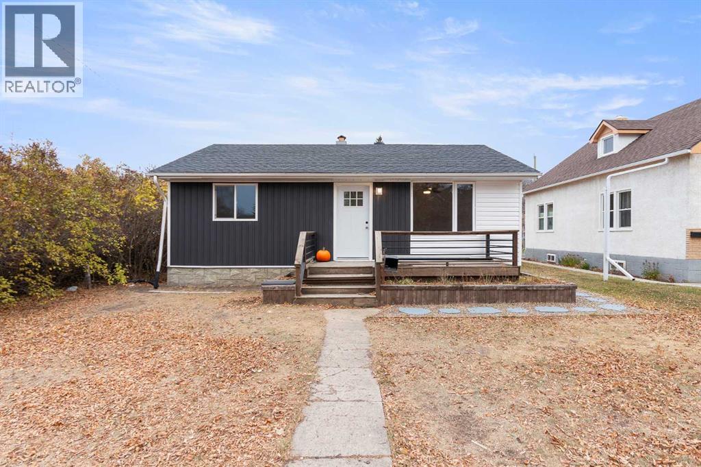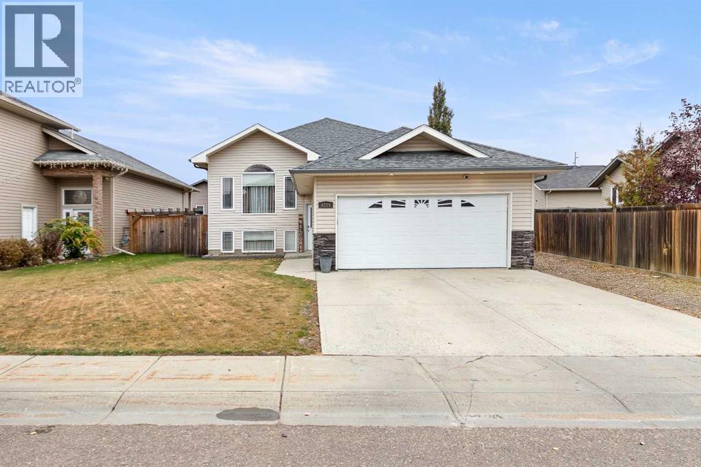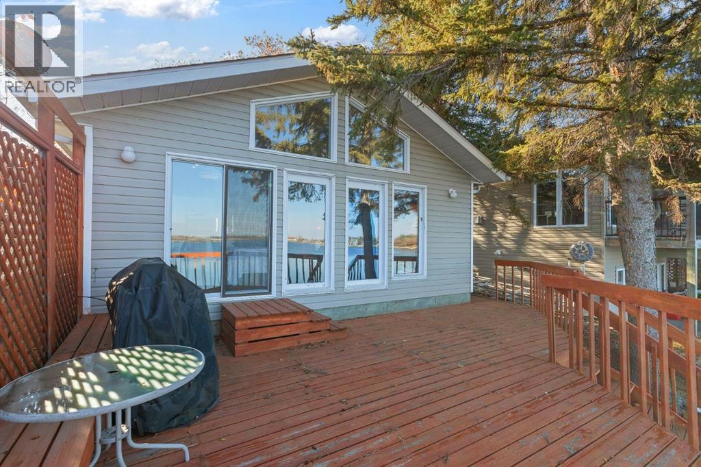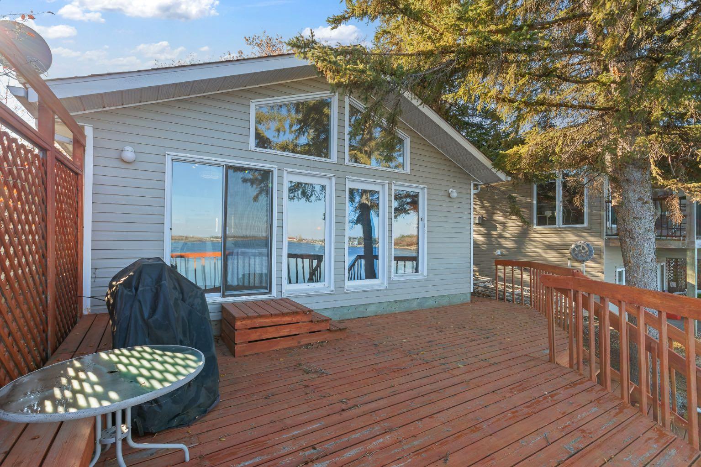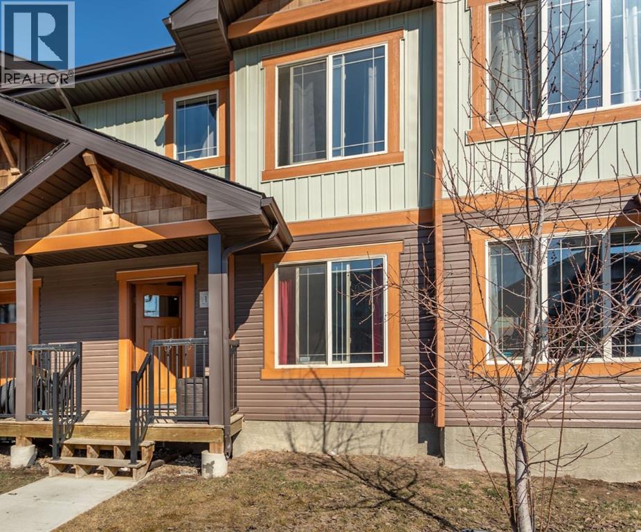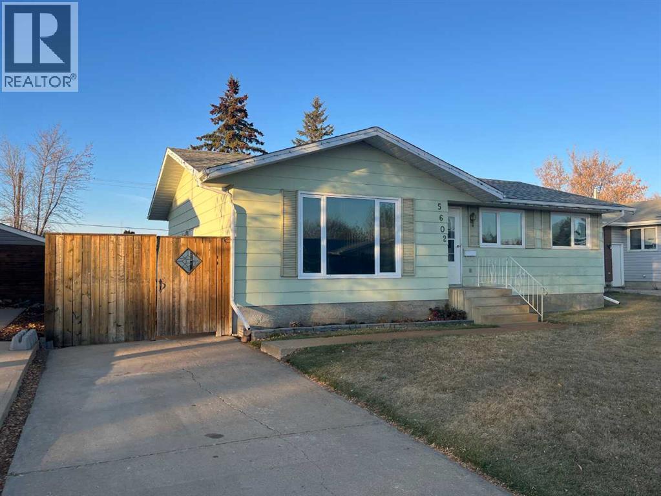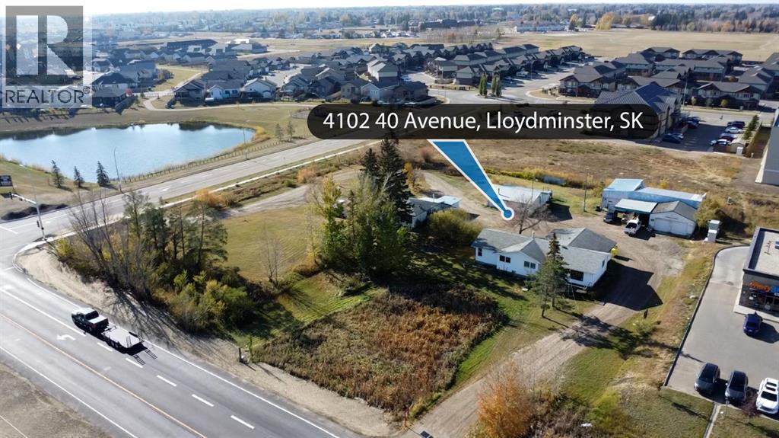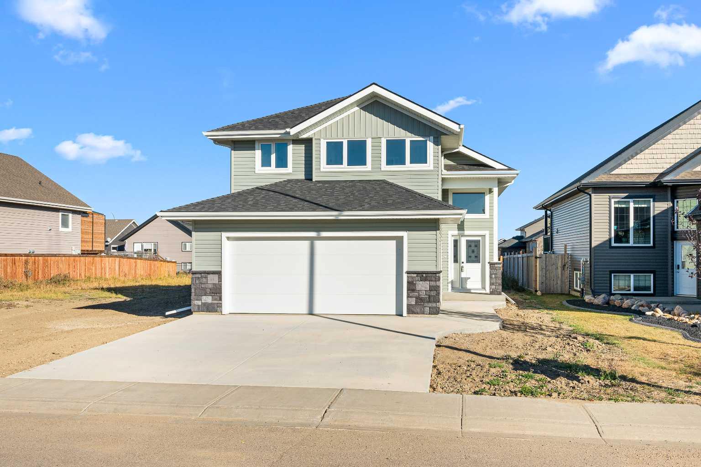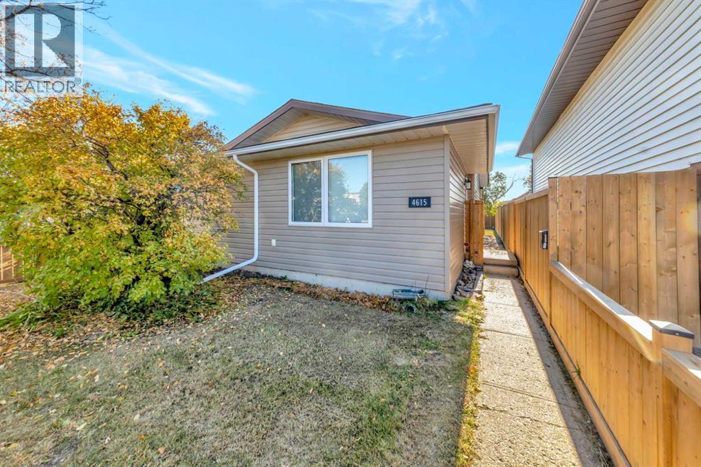- Houseful
- AB
- Lloydminster
- T9V
- 26 Street Unit 5201
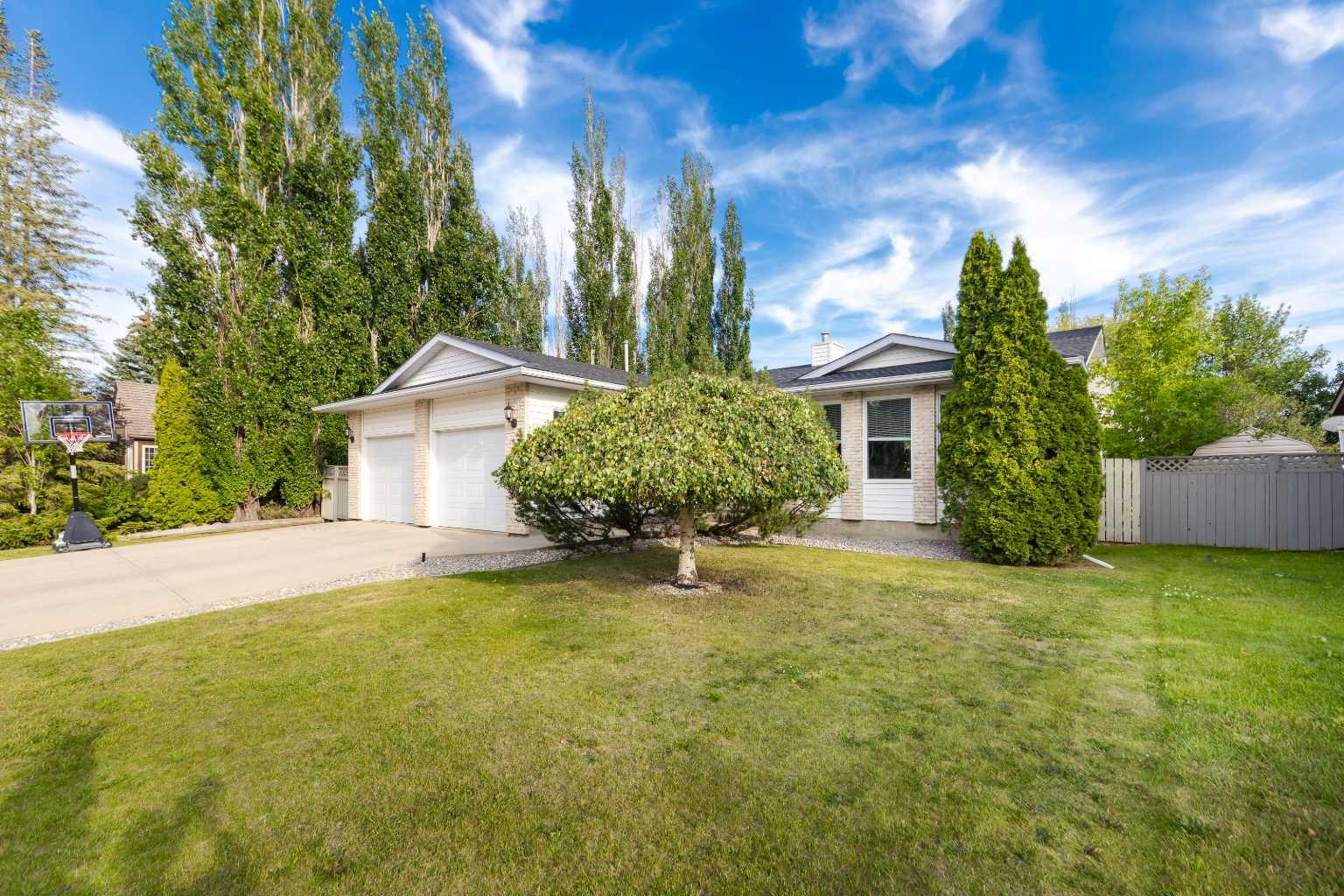
26 Street Unit 5201
26 Street Unit 5201
Highlights
Description
- Home value ($/Sqft)$263/Sqft
- Time on Houseful88 days
- Property typeResidential
- StyleBungalow-villa
- Lot size10,019 Sqft
- Year built1985
- Mortgage payment
Welcome to 5201 26th Street, Lloydminster, Alberta — nestled in the highly sought-after neighborhood of Steel Heights, just steps from the scenic paths and peaceful waters of Messum Lake. This stunning 1860 sq ft bungalow is perfectly positioned on just under a quarter-acre lot, offering the rare blend of in-town convenience with a tranquil, park-like setting. Surrounded by mature trees and lush landscaping, this property backs onto no neighbors, giving you the peace, privacy, and serenity that’s hard to find. Enjoy morning coffee or evening unwinding's in your secluded backyard oasis, where nature and calm meet. The location is second to none—close to parks, schools, and walking trails, it’s a true family-friendly retreat. Inside the home features five spacious bedrooms, three full bathrooms, and a beautifully designed layout perfect for everyday living and entertaining. The 23x23 heated double garage adds both comfort and practicality. Whether you’re growing your family or simply seeking space and serenity, this one-of-a-kind home delivers lifestyle, and location in perfect balance. One of the owners is a licensed Realtor in the province of Alberta and Saskatchewan.
Home overview
- Cooling None
- Heat type Fireplace(s), forced air
- Pets allowed (y/n) No
- Construction materials Vinyl siding
- Roof Asphalt shingle
- Fencing Fenced
- # parking spaces 4
- Has garage (y/n) Yes
- Parking desc Double garage attached
- # full baths 3
- # total bathrooms 3.0
- # of above grade bedrooms 5
- # of below grade bedrooms 2
- Flooring Carpet, vinyl plank
- Appliances Dishwasher, dryer, electric stove, microwave, refrigerator, washer, window coverings
- Laundry information In basement
- County Lloydminster
- Subdivision Steele heights
- Zoning description R1
- Exposure N
- Lot desc Back yard, backs on to park/green space
- Lot size (acres) 0.23
- Basement information Finished,partial
- Building size 1860
- Mls® # A2242783
- Property sub type Single family residence
- Status Active
- Tax year 2025
- Listing type identifier Idx

$-1,307
/ Month

