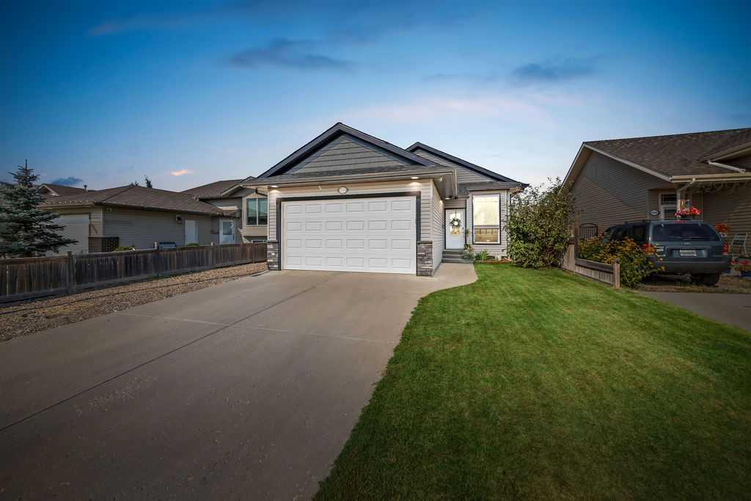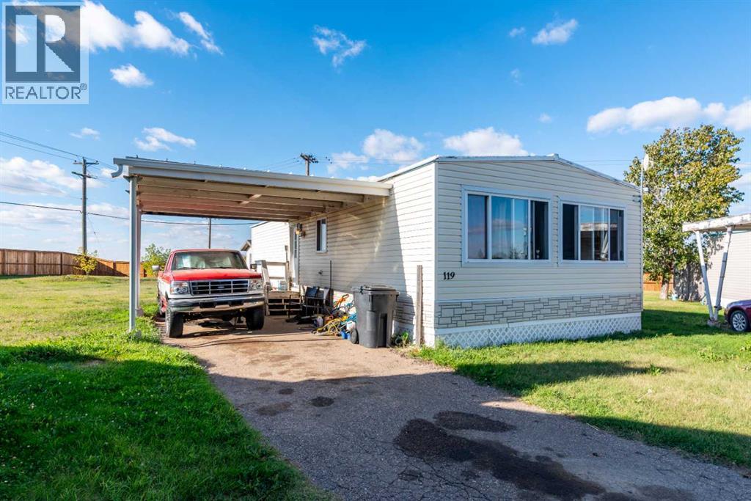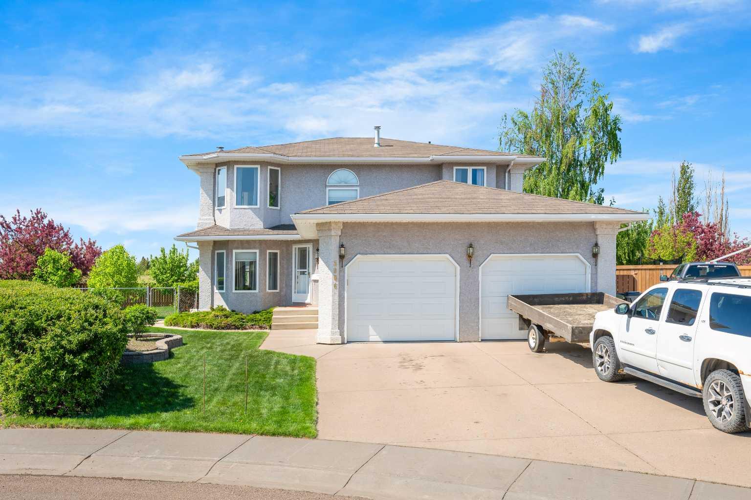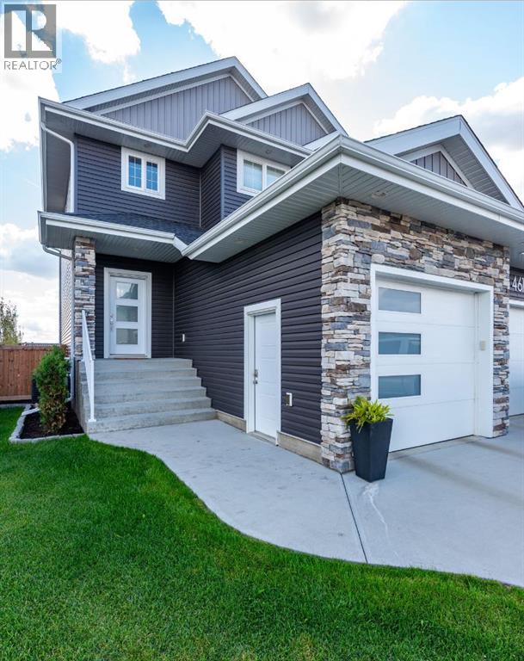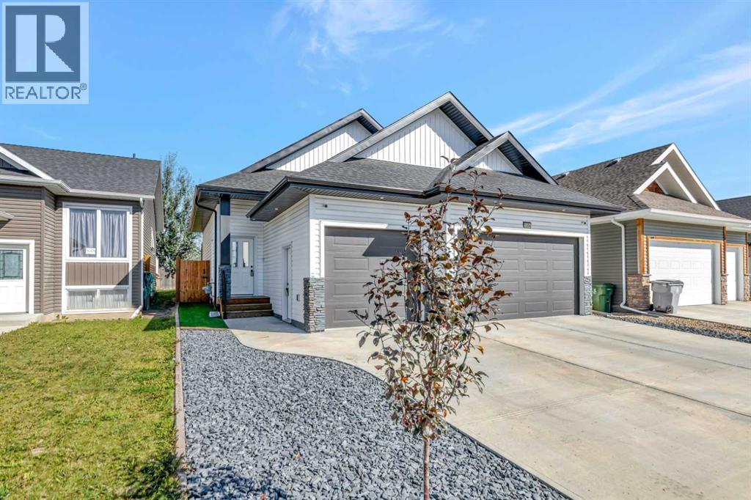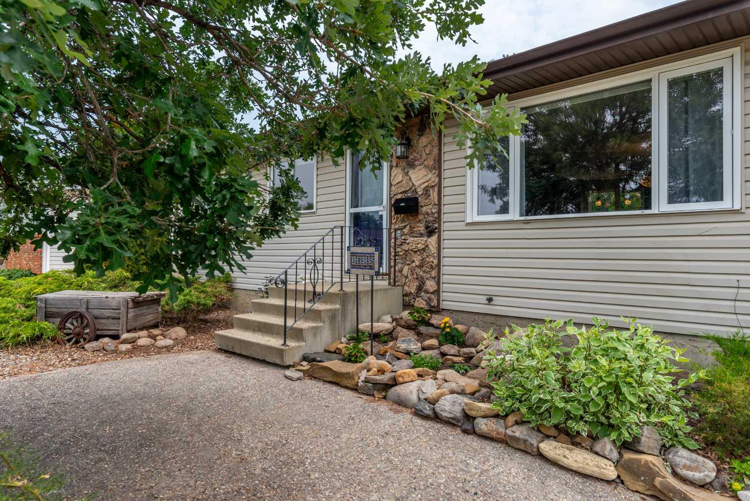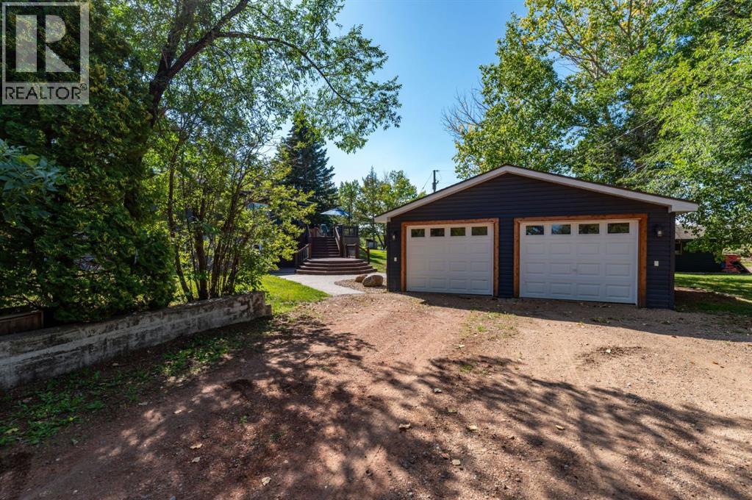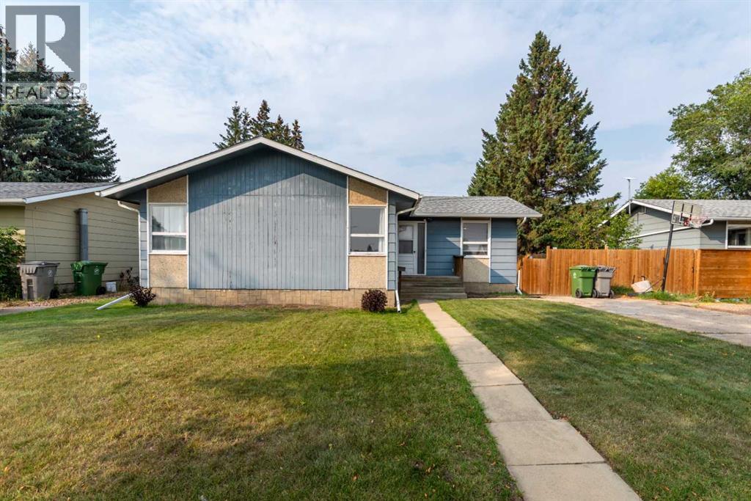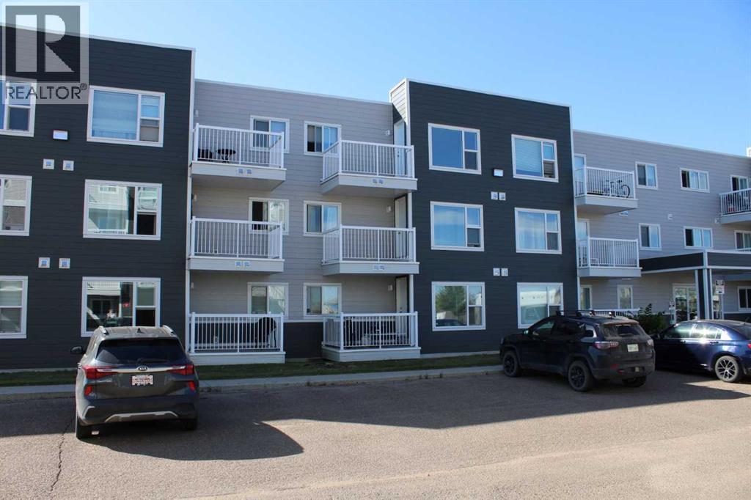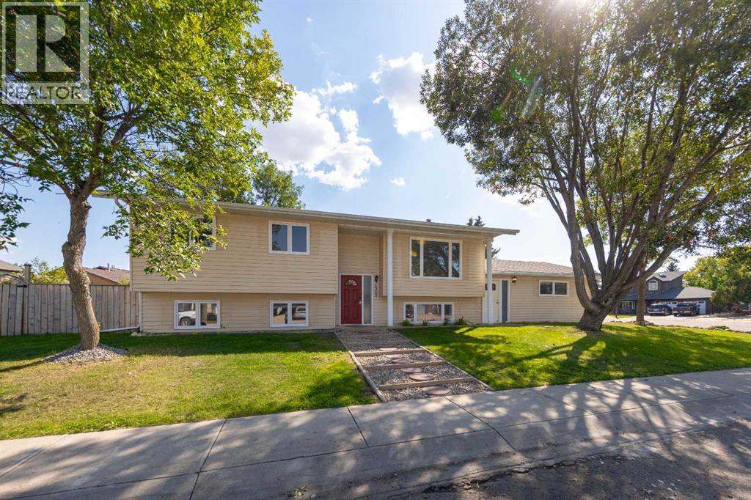- Houseful
- AB
- Lloydminster
- T9V
- 26 Streetclose Unit 5307 Street Close
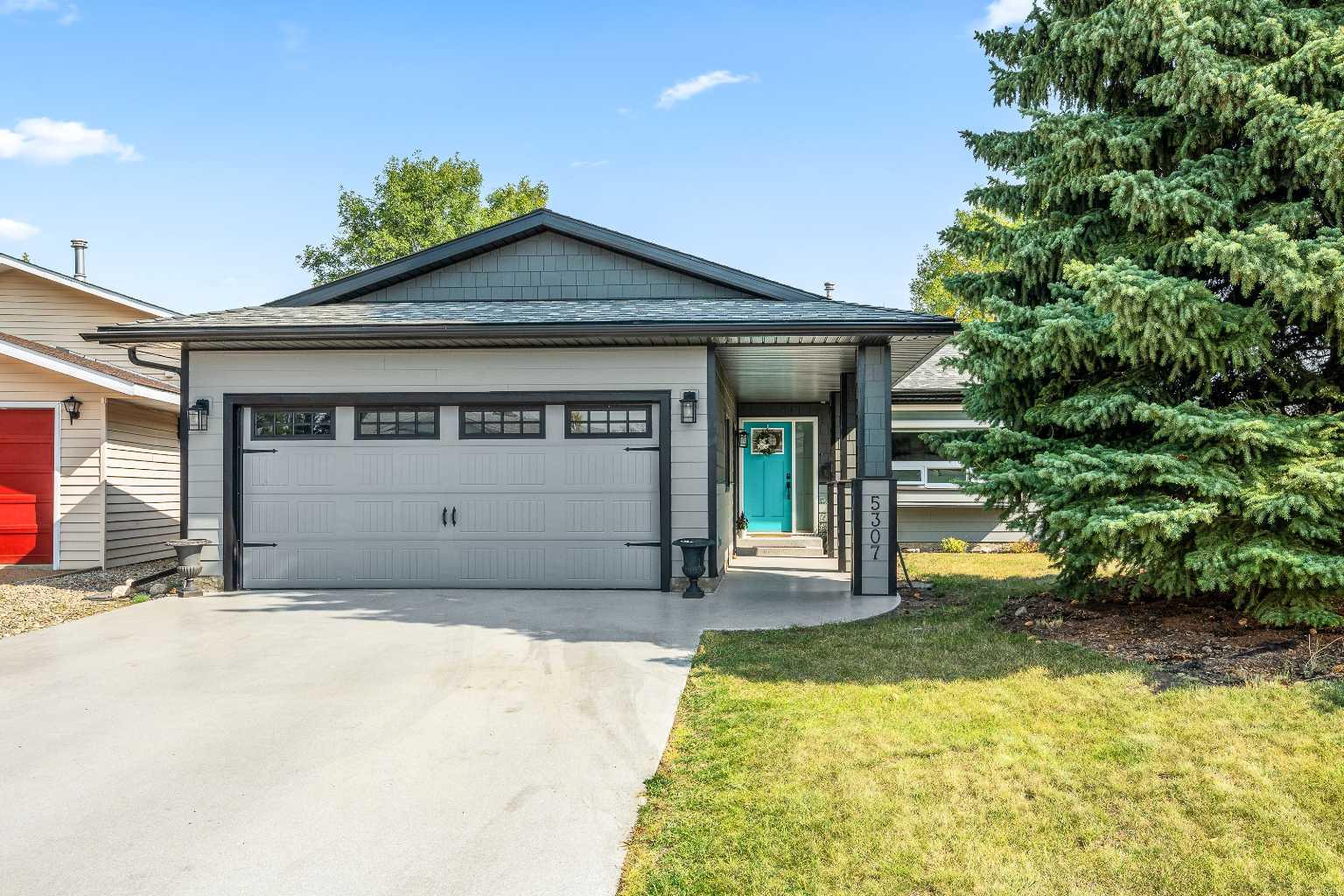
26 Streetclose Unit 5307 Street Close
26 Streetclose Unit 5307 Street Close
Highlights
Description
- Home value ($/Sqft)$341/Sqft
- Time on Housefulnew 10 hours
- Property typeResidential
- Style4 level split
- Lot size5,663 Sqft
- Year built1985
- Mortgage payment
Completely refreshed and move in ready.. No deferred maintenance here- just move right in and enjoy everything this home has to offer. The list of improvements and upgrades done to this home is super long, reading like a book, and the first impressions when you walk to the front of this home and through the front door is WOW!! Updates and improvements include: newer soffit- fascia- eavestrough- hardy board siding- shingles-overhead garage door-exterior doors-refinished driveway and refinished rear patio....the work that has been done has been well thought out and has created a home possessing extreme street appeal. Add to this the refinished interior with some recent repainting, refreshed bathroom spaces, custom shutters in two second level bedrooms, some new lighting, there is nothing that you need to do- just move in. But that's not all, this home is located in one of the nicest cul de sac locations- tucked inside away from main street traffic. The lot is irregular shaped and is framed with mature landscaping which makes backyard privacy ideal. There is the possibility of 3+1 bedrooms.. currently one bedroom is converted to a laundry room, however, there *is laundry hook ups in the 4th level to easily convert this room back to a child's bedroom. You will love this home just like we do- it wont last long so make the time to come and view it!!
Home overview
- Cooling None
- Heat type Forced air, natural gas
- Pets allowed (y/n) No
- Construction materials Concrete, wood frame
- Roof Asphalt shingle
- Fencing Fenced
- Other structures Shed
- # parking spaces 4
- Has garage (y/n) Yes
- Parking desc Concrete driveway, double garage attached, heated garage, insulated
- # full baths 2
- # half baths 1
- # total bathrooms 3.0
- # of above grade bedrooms 4
- Flooring Carpet, ceramic tile, concrete, hardwood
- Appliances Dishwasher, garage control(s), microwave hood fan, refrigerator, stove(s), washer/dryer, window coverings
- Laundry information In basement
- County Lloydminster
- Subdivision Steele heights
- Zoning description R1
- Exposure W
- Lot desc Irregular lot, lawn, treed
- Lot size (acres) 0.13
- Basement information Full,partially finished
- Building size 1129
- Mls® # A2255326
- Property sub type Single family residence
- Status Active
- Tax year 2025
- Listing type identifier Idx

$-1,026
/ Month

