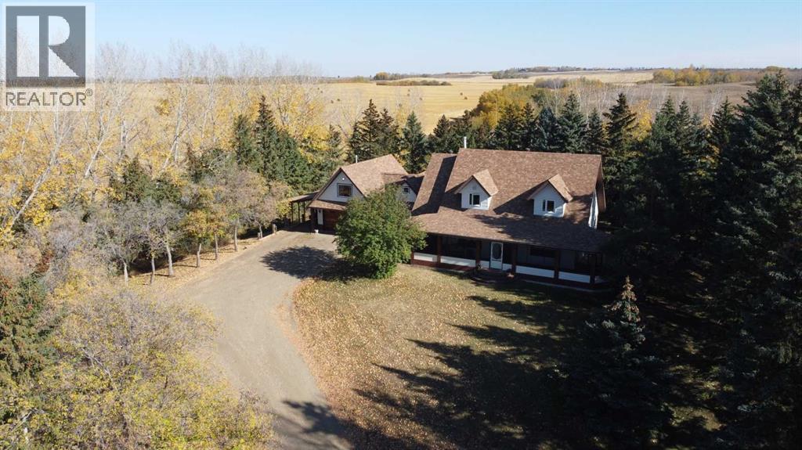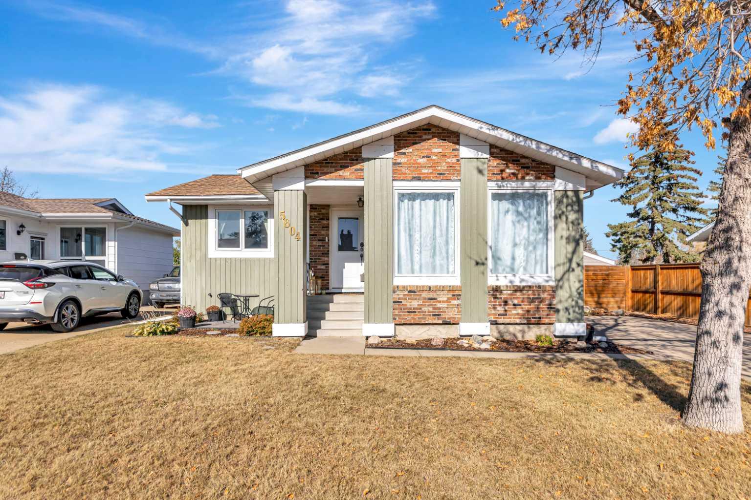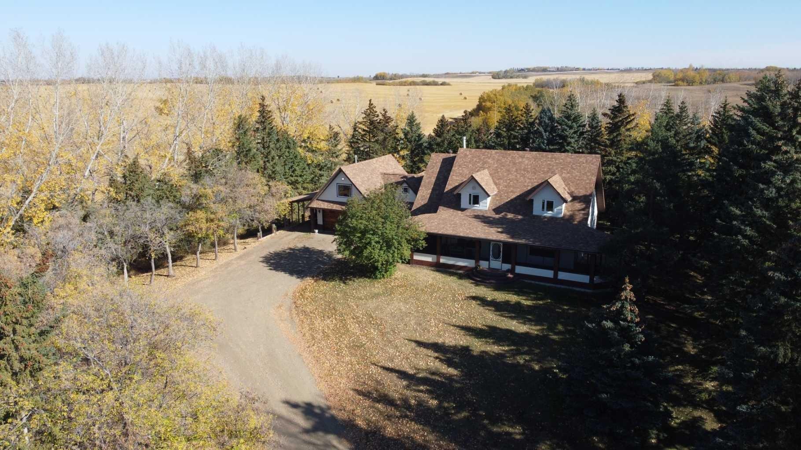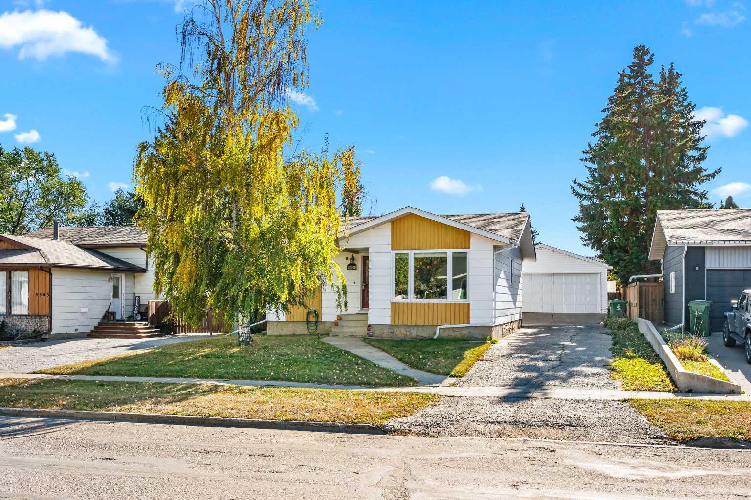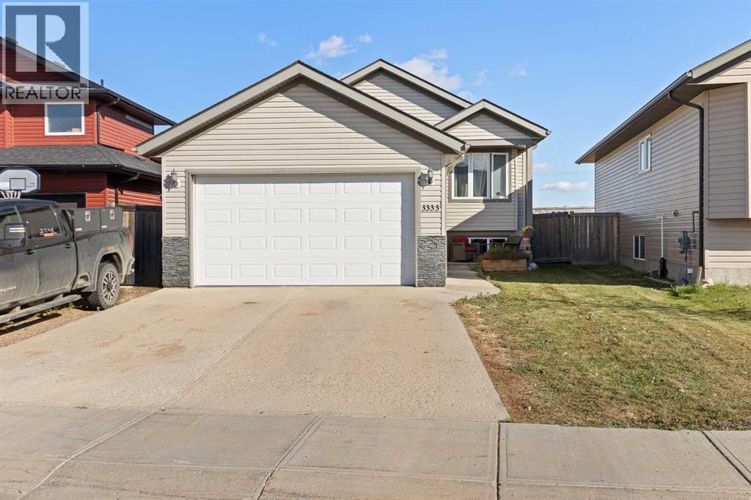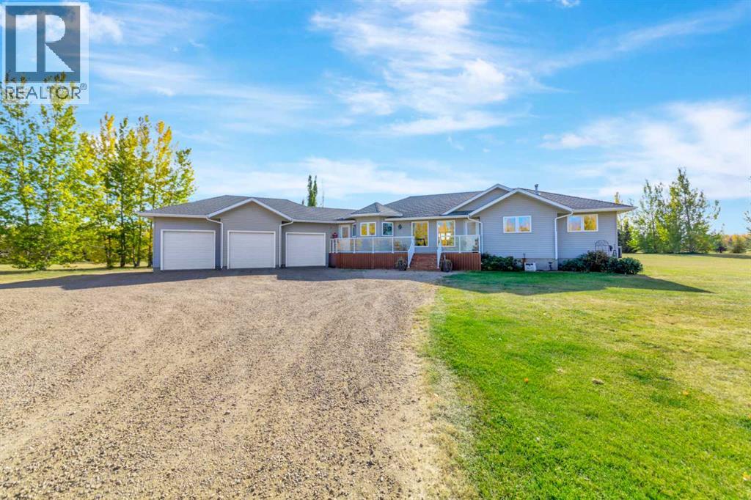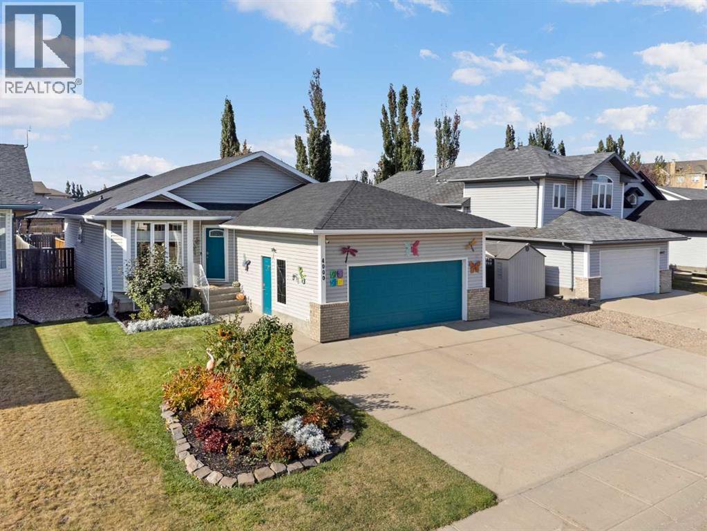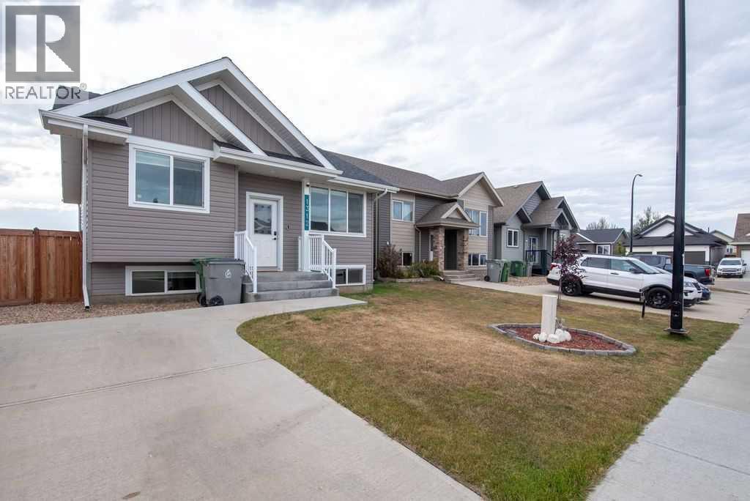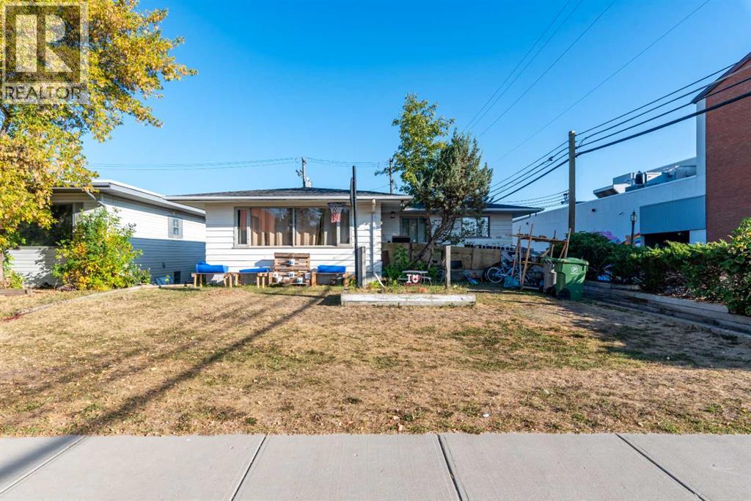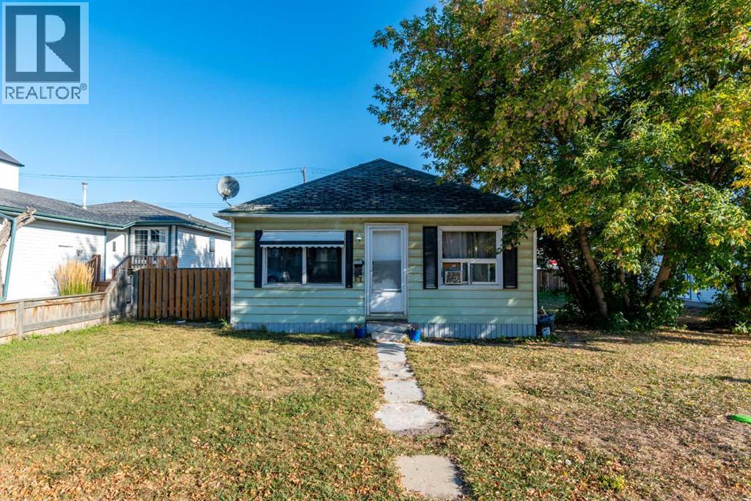- Houseful
- AB
- Lloydminster
- T9V
- 35 Street Unit 5604
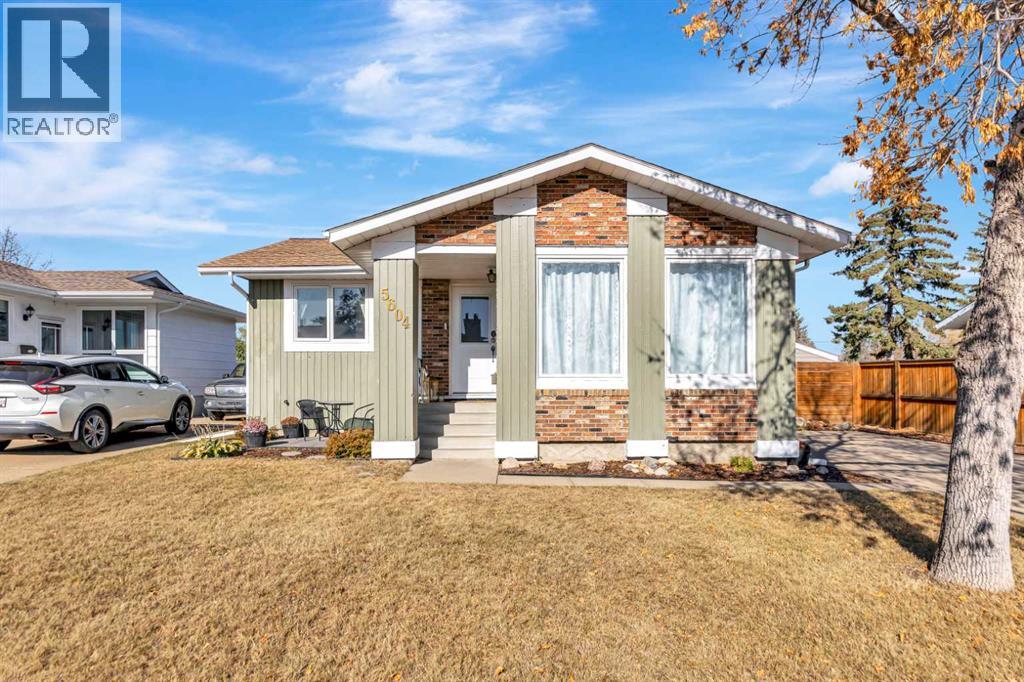
35 Street Unit 5604
35 Street Unit 5604
Highlights
Description
- Home value ($/Sqft)$259/Sqft
- Time on Housefulnew 4 hours
- Property typeSingle family
- StyleBungalow
- Year built1980
- Mortgage payment
Welcome to this centrally located and beautifully renovated 4-bed, 2-bath bungalow! Situated just a 5-minute walk from the Kinsmen Participark, the Rendell Park Elementary School and the Bishop Lloyd Middle School, the property is truly in an ideal location. The home has been updated from top to bottom with modern fixtures and finishes. The main level is bright and inviting with luxurious hardwood and tile floors throughout. The airy living room boasts a South facing window. The kitchen and dining rooms have contemporary cabinetry, beautiful countertops, stainless steel appliances, island with drawer lighting, and access to the back deck. This level also includes three spacious bedrooms, with the primary bedroom offering a private 3-piece ensuite bathroom with pebble shower floor. An additional 4-piece bathroom serves the rest of the home. The finished basement includes a recreation room, a games room, an additional bedroom and a laundry/utility room. The basement is plumbed for a third bathroom. Outside, a fenced backyard awaits, ideal for children and pets to play in and spacious enough to add your own detached garage. The shingles and most of the windows were replaced a few years ago and the most recent improvements are new Central Air and a new back deck. The home’s proximity to bike paths, and the easy access to amenities such as the school sports field, ball diamonds and basketball courts enhances this property’s appeal! Call to view! (id:63267)
Home overview
- Cooling Central air conditioning
- Heat source Natural gas
- Heat type Forced air
- # total stories 1
- Construction materials Wood frame
- Fencing Fence
- # parking spaces 2
- # full baths 2
- # total bathrooms 2.0
- # of above grade bedrooms 4
- Flooring Carpeted, hardwood, laminate, tile
- Subdivision Steele heights
- Lot desc Lawn
- Lot dimensions 6600
- Lot size (acres) 0.15507519
- Building size 1197
- Listing # A2263731
- Property sub type Single family residence
- Status Active
- Family room 7.01m X 4.877m
Level: Basement - Storage Level: Basement
- Laundry 6.096m X 3.658m
Level: Basement - Bedroom 3.962m X 3.658m
Level: Basement - Recreational room / games room 4.877m X 3.353m
Level: Basement - Living room 4.572m X 3.962m
Level: Main - Dining room 4.267m X 2.438m
Level: Main - Primary bedroom 4.877m X 3.048m
Level: Main - Bathroom (# of pieces - 4) 2.844m X 1.524m
Level: Main - Kitchen 3.658m X 3.048m
Level: Main - Bathroom (# of pieces - 3) 1.524m X 2.996m
Level: Main - Bedroom 2.743m X 2.743m
Level: Main - Bedroom 2.743m X 3.048m
Level: Main
- Listing source url Https://www.realtor.ca/real-estate/28977671/5604-35-street-lloydminster-steele-heights
- Listing type identifier Idx

$-827
/ Month

