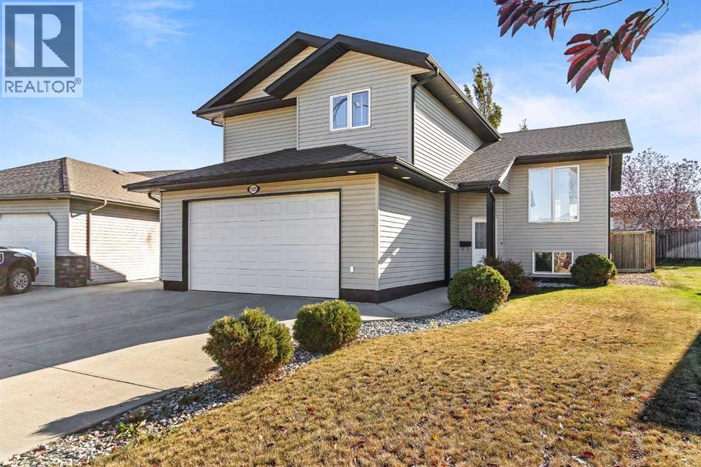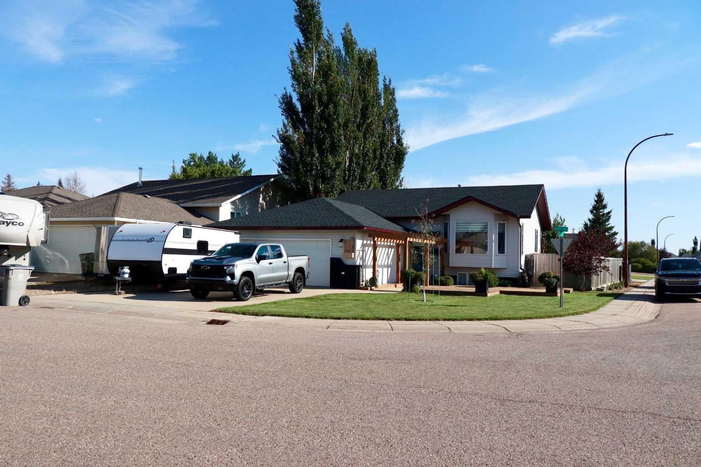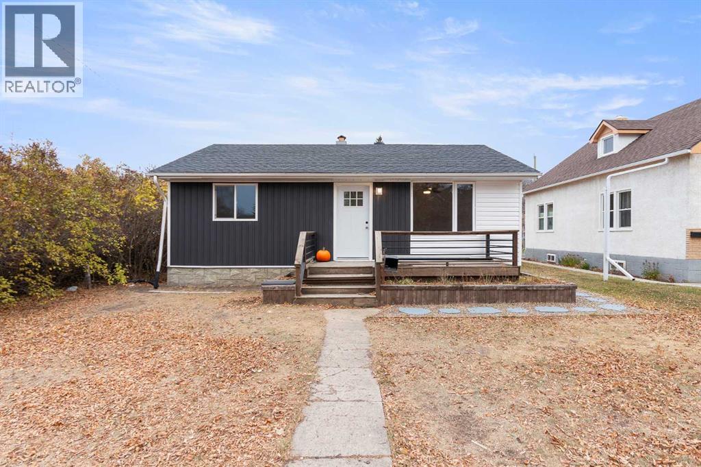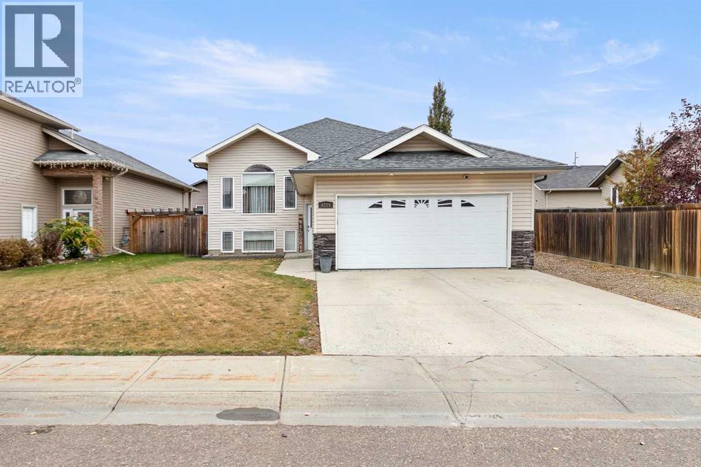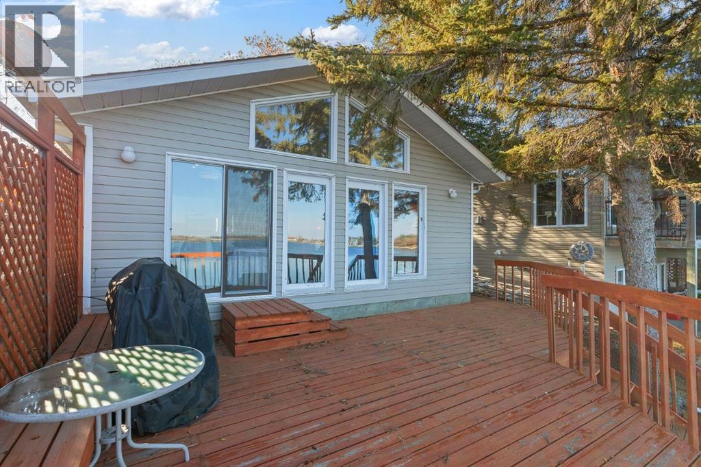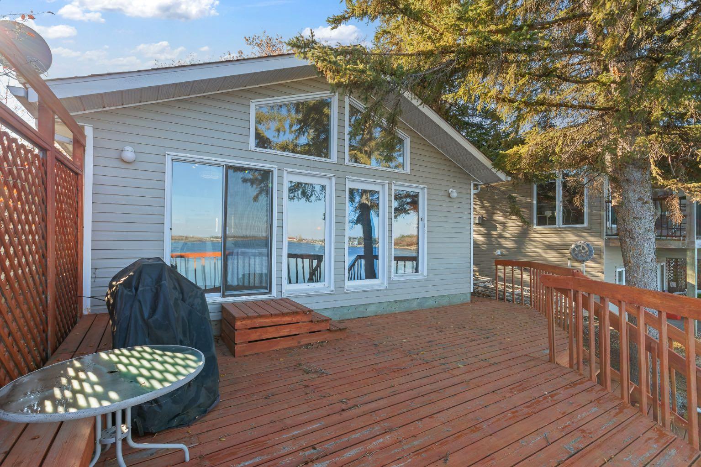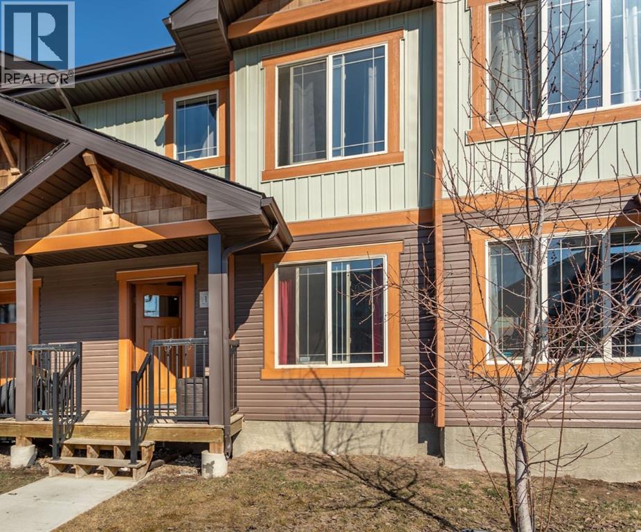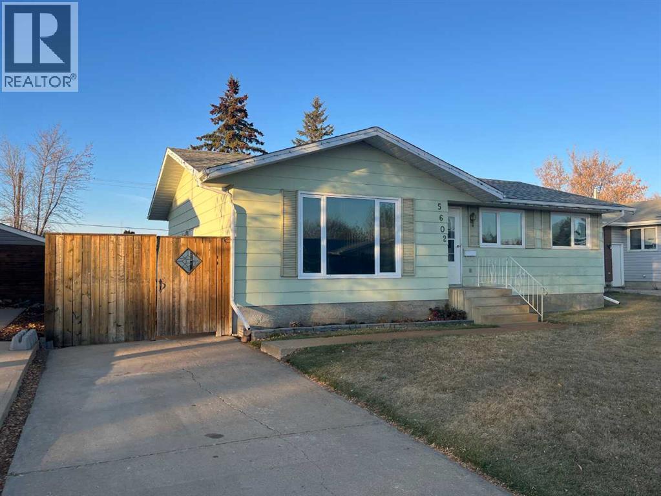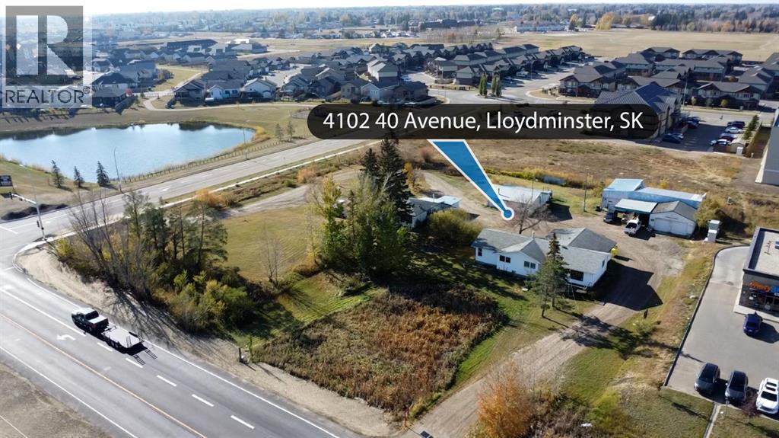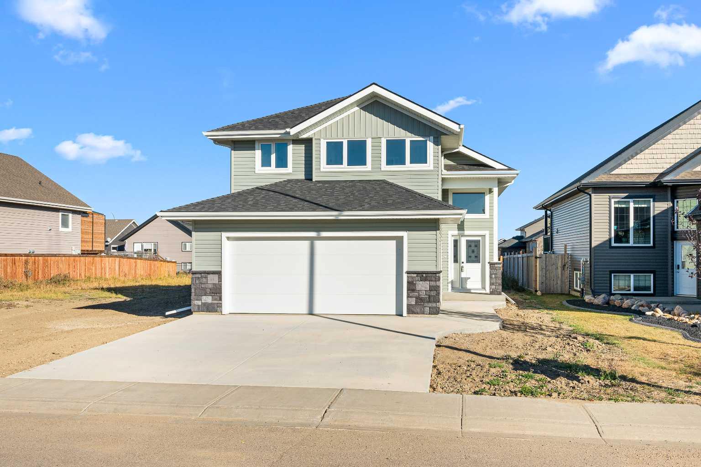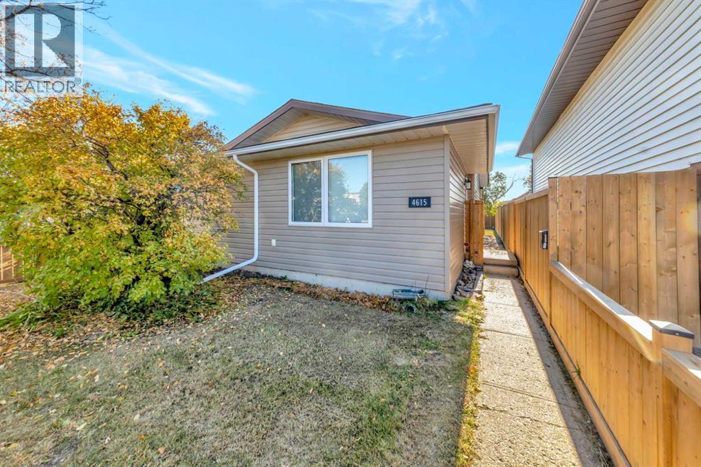- Houseful
- AB
- Lloydminster
- T9V
- 41 Street Unit 5913
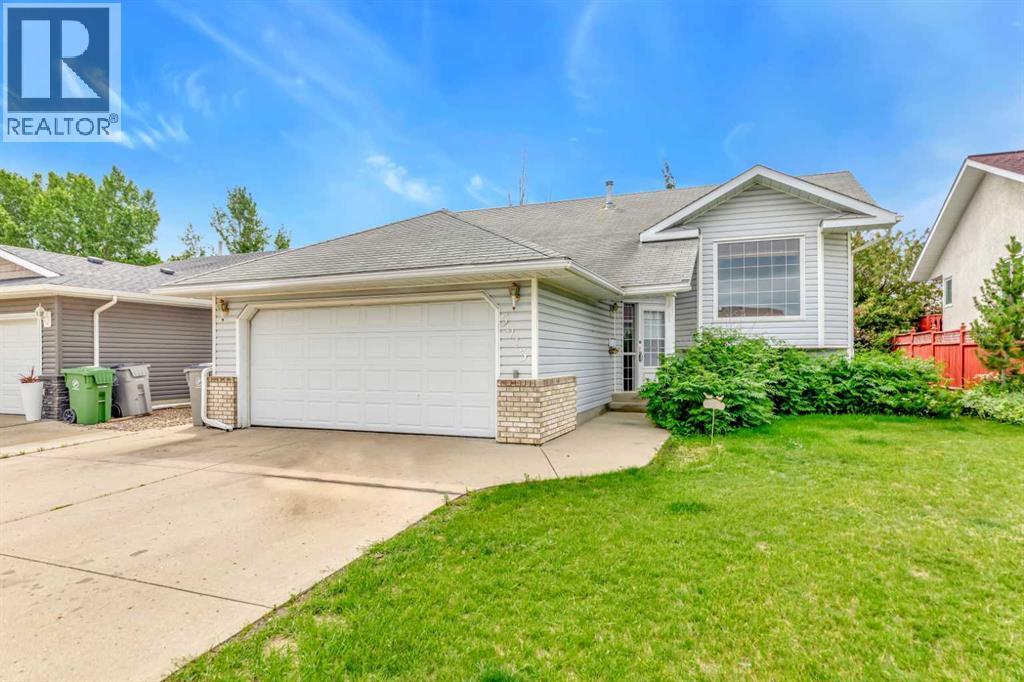
Highlights
Description
- Home value ($/Sqft)$328/Sqft
- Time on Houseful106 days
- Property typeSingle family
- StyleBi-level
- Year built1995
- Garage spaces2
- Mortgage payment
This home is situated in a family friendly location with quick access to shopping, restaurants, parks and walking trails. Upon entering you'll be greeted by a large entrance which leads up to a bright living room with vaulted ceilings and flows into the eat-in kitchen with ample cabinets and countertop space. The kitchen has direct access to the private fully fenced yard. Down the hall you'll find a full bathroom and 2 bedrooms with the primary bedroom featuring double closets and an ensuite. The basement is fully finished with a large family room, 2 additional bedrooms, separate laundry room, storage and another bathroom. Nice big basement windows allow lots of natural light into this space. A double attached garage and all appliances included is a nice perk of this fantastic home package. (id:63267)
Home overview
- Cooling None
- Heat type Forced air
- Construction materials Wood frame
- Fencing Fence
- # garage spaces 2
- # parking spaces 4
- Has garage (y/n) Yes
- # full baths 2
- # half baths 1
- # total bathrooms 3.0
- # of above grade bedrooms 4
- Flooring Carpeted, laminate, linoleum
- Subdivision Southridge
- Directions 2202231
- Lot desc Landscaped
- Lot dimensions 5860
- Lot size (acres) 0.13768797
- Building size 1036
- Listing # A2237609
- Property sub type Single family residence
- Status Active
- Bathroom (# of pieces - 3) Level: Basement
- Bedroom 3.149m X 3.962m
Level: Basement - Laundry 1.804m X 2.719m
Level: Basement - Family room 3.758m X 8.178m
Level: Basement - Bedroom 4.139m X 4.09m
Level: Basement - Living room 4.215m X 4.749m
Level: Main - Primary bedroom 3.505m X 4.215m
Level: Main - Eat in kitchen 4.673m X 4.063m
Level: Main - Bathroom (# of pieces - 4) Level: Main
- Bedroom 3.048m X 3.862m
Level: Main - Bathroom (# of pieces - 2) Level: Main
- Listing source url Https://www.realtor.ca/real-estate/28569740/5913-41-street-lloydminster-southridge
- Listing type identifier Idx

$-906
/ Month

