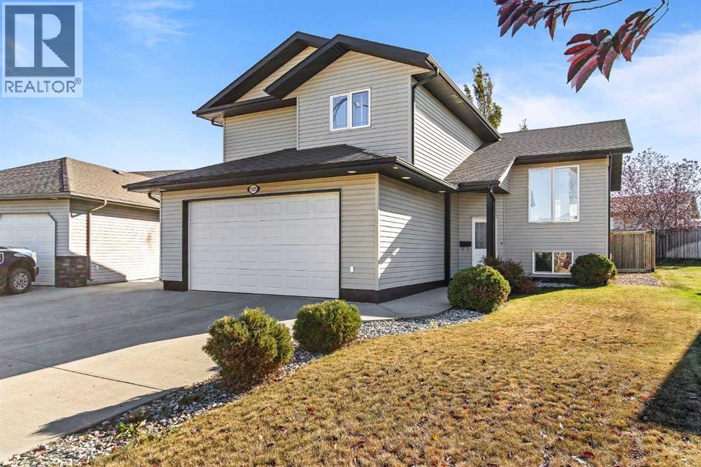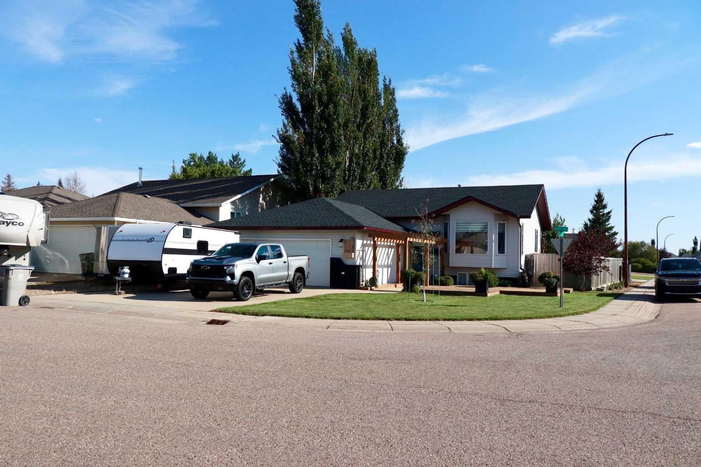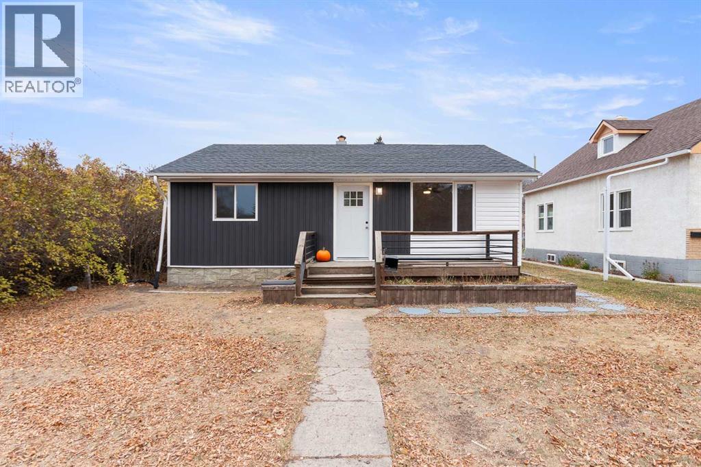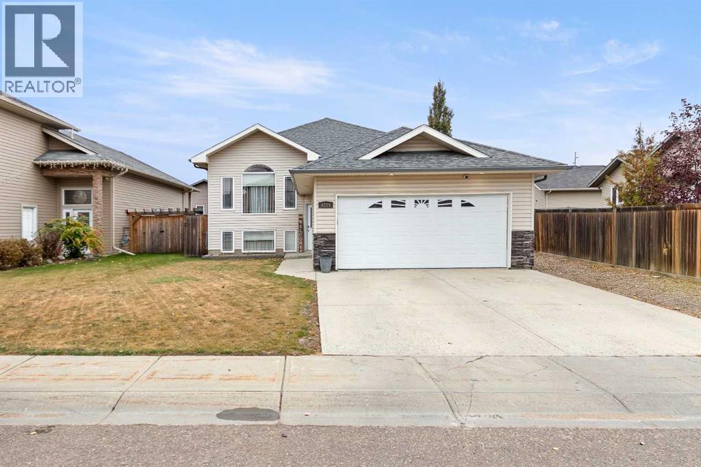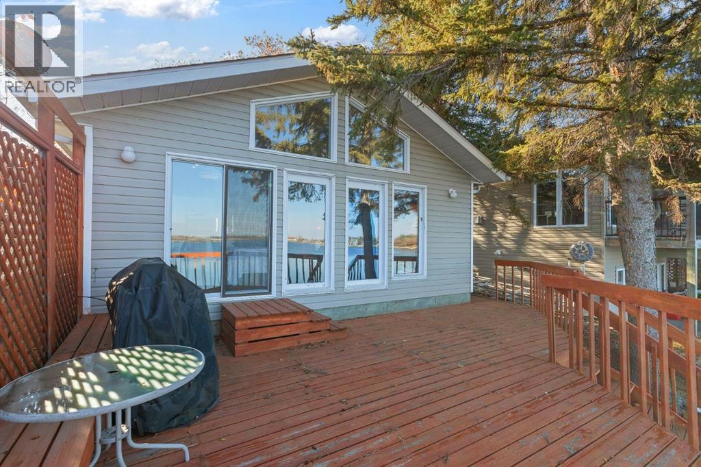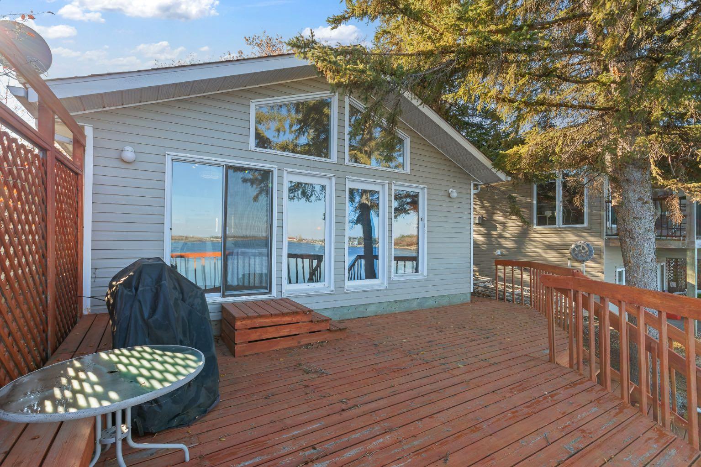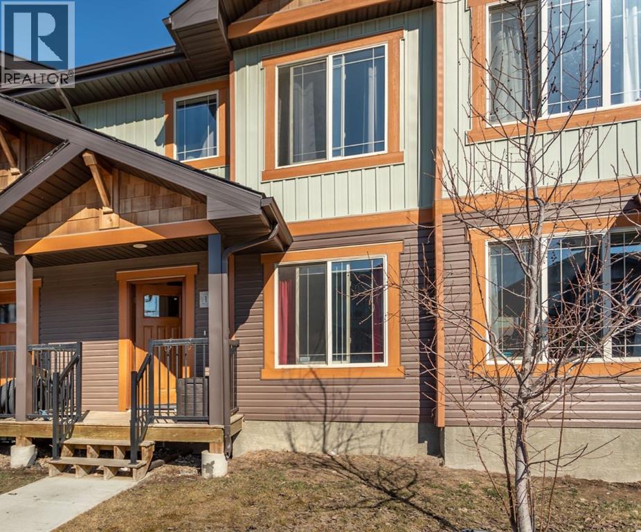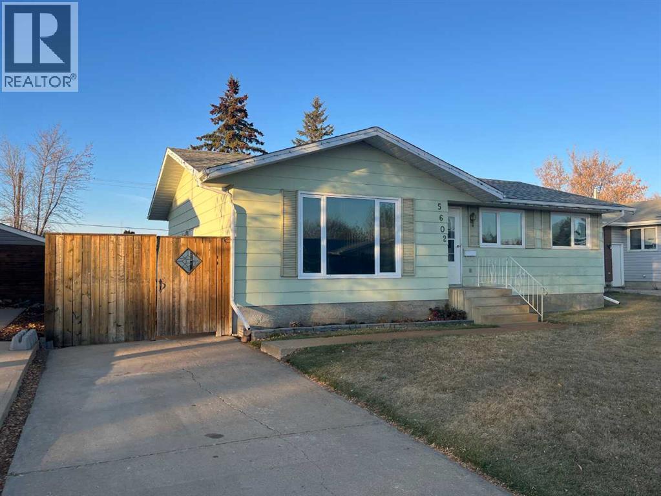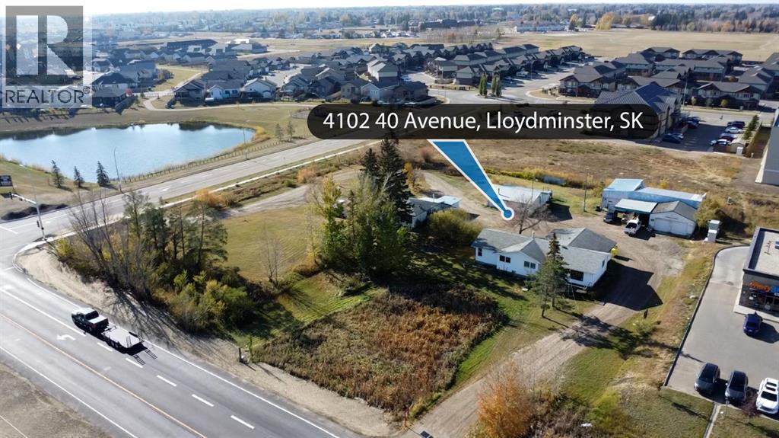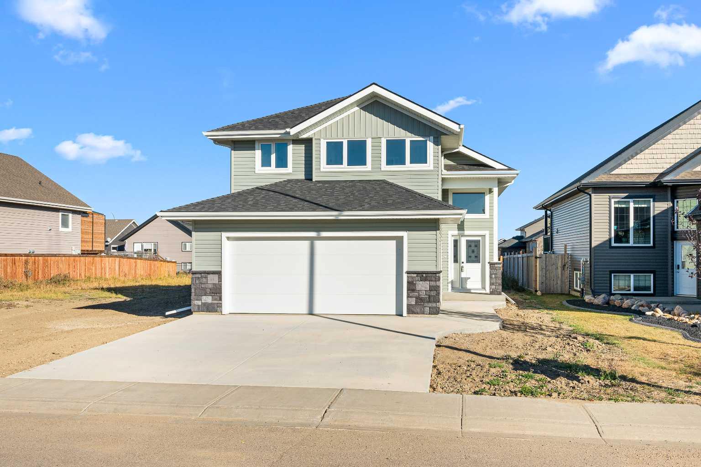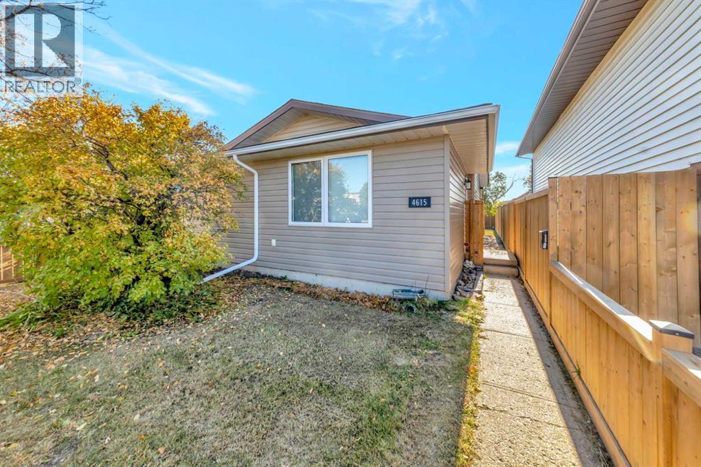- Houseful
- AB
- Lloydminster
- T9V
- 41 Street Unit 5914
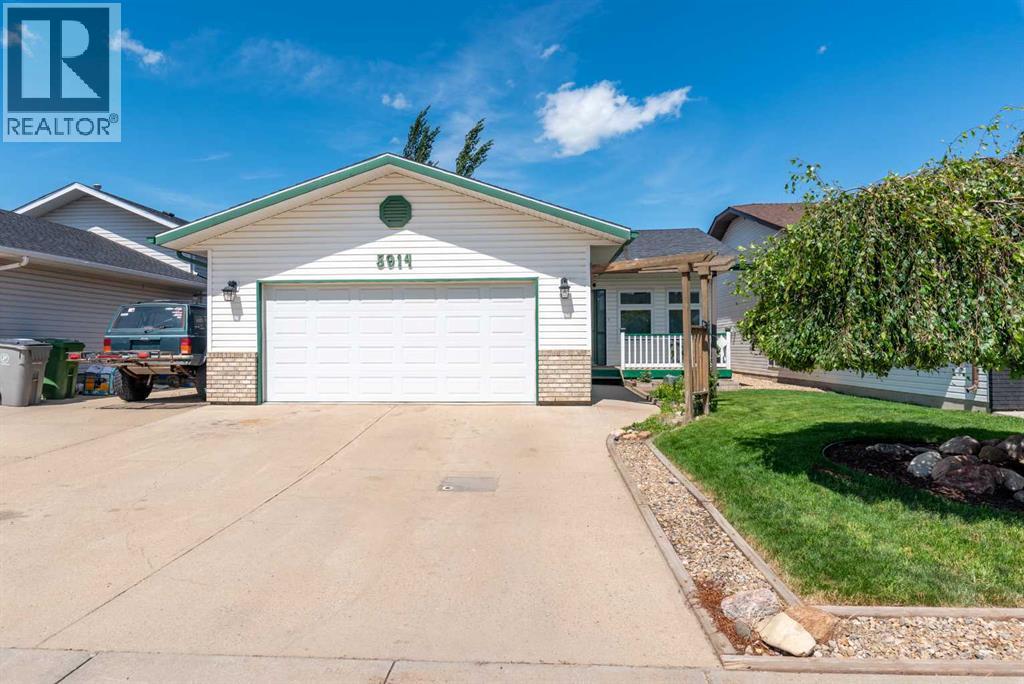
Highlights
Description
- Home value ($/Sqft)$343/Sqft
- Time on Houseful153 days
- Property typeSingle family
- Style4 level
- Year built1995
- Garage spaces2
- Mortgage payment
Fantastic value! Here's a really nice 4 bed, 3 bath Alberta home in a great neighborhood! Backing onto green space means extra privacy and you'll love the beautiful yard which has a large patio/deck perfect for relaxing and a really cool water fall - electrically controlled from inside the home. The unique 4 level split layout means you get a nice living room, kitchen and dining area that lets you gaze into the lower family room, that comes complete with a real classy gas fireplace! Three bedrooms are upstairs along with 2 baths. The lower level includes the family room with lots of big windows, another bath and one more bedroom. Plus there's even a huge recreation room in the 4th level! The Poly B has been replaced, there's a newer hot water tank (2022) the furnace ducts were cleaned and the gas fireplace was serviced. (Nov. 2024) And if you have kids, the bus pickups are real close by. All this and central air conditioning, central vac, and even underground sprinklers. Check this one out today! (id:63267)
Home overview
- Cooling Central air conditioning
- Heat source Natural gas
- Heat type Other, forced air
- Construction materials Wood frame
- Fencing Fence
- # garage spaces 2
- # parking spaces 4
- Has garage (y/n) Yes
- # full baths 3
- # half baths 1
- # total bathrooms 4.0
- # of above grade bedrooms 4
- Flooring Carpeted, linoleum
- Has fireplace (y/n) Yes
- Subdivision West lloydminster
- Lot dimensions 5807.34
- Lot size (acres) 0.13645065
- Building size 1065
- Listing # A2223076
- Property sub type Single family residence
- Status Active
- Laundry 3.886m X 3.734m
Level: Basement - Recreational room / games room 4.343m X 4.243m
Level: Basement - Storage 4.343m X 1.091m
Level: Basement - Furnace 1.396m X 1.753m
Level: Basement - Family room 5.739m X 4.648m
Level: Lower - Bedroom 2.947m X 3.429m
Level: Lower - Bathroom (# of pieces - 2) 2.667m X 3.429m
Level: Lower - Living room 3.606m X 5.157m
Level: Main - Bathroom (# of pieces - 4) 2.286m X 3.633m
Level: Main - Kitchen 2.49m X 4.471m
Level: Main - Bathroom (# of pieces - 4) 2.286m X 1.625m
Level: Upper - Bedroom 2.414m X 3.53m
Level: Upper - Bathroom (# of pieces - 3) 2.286m X 1.853m
Level: Upper - Primary bedroom 3.328m X 3.429m
Level: Upper - Bedroom 2.463m X 3.53m
Level: Upper
- Listing source url Https://www.realtor.ca/real-estate/28347943/5914-41-street-lloydminster-west-lloydminster
- Listing type identifier Idx

$-973
/ Month

