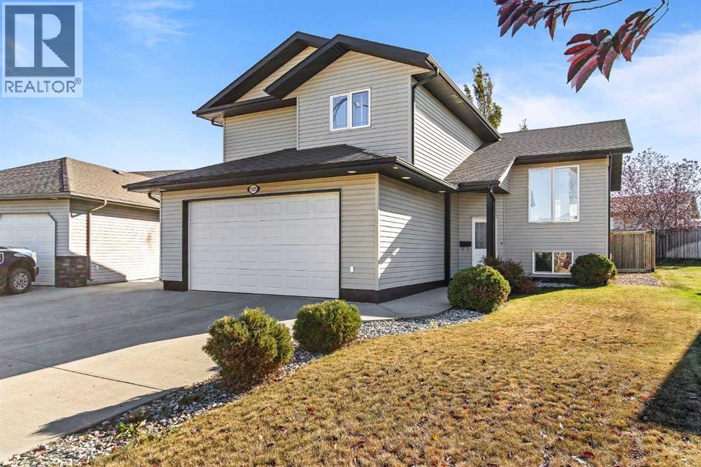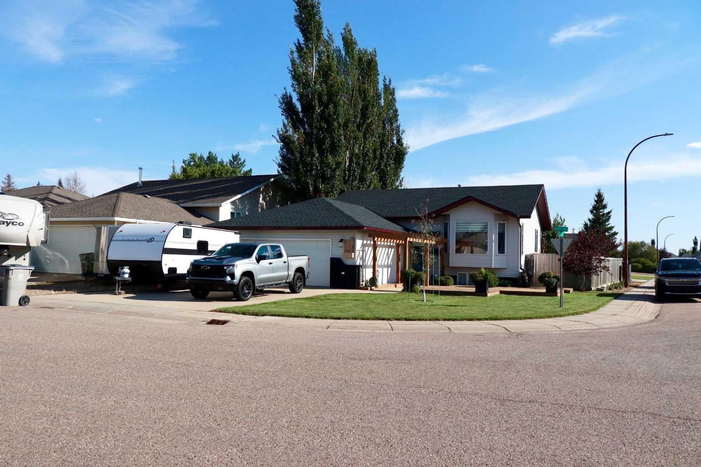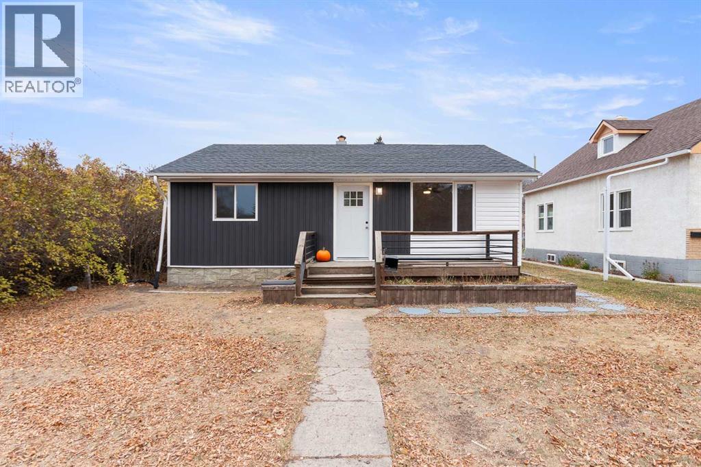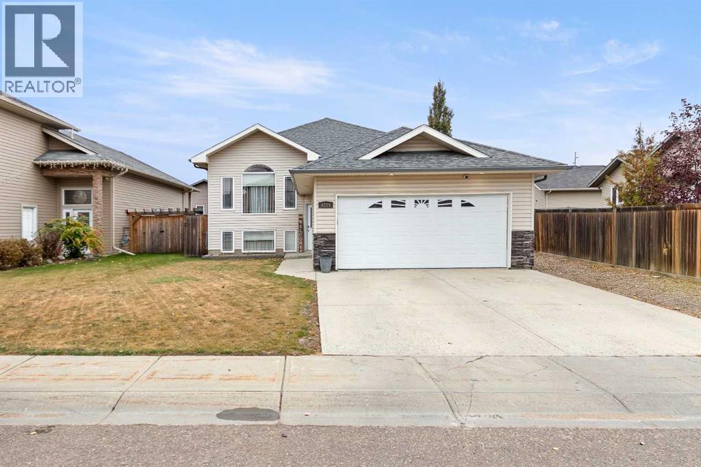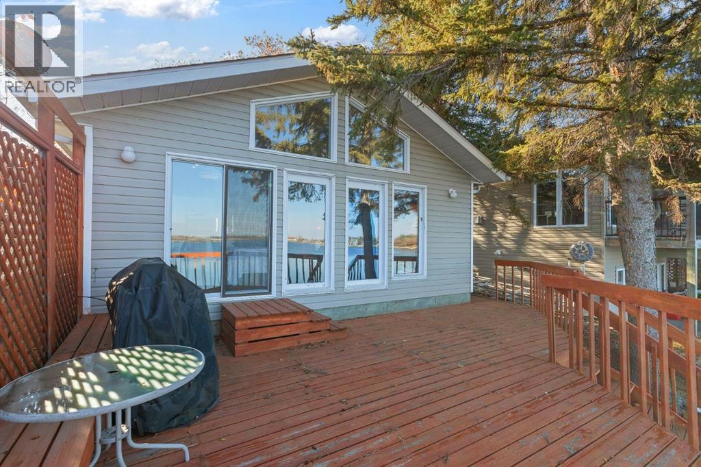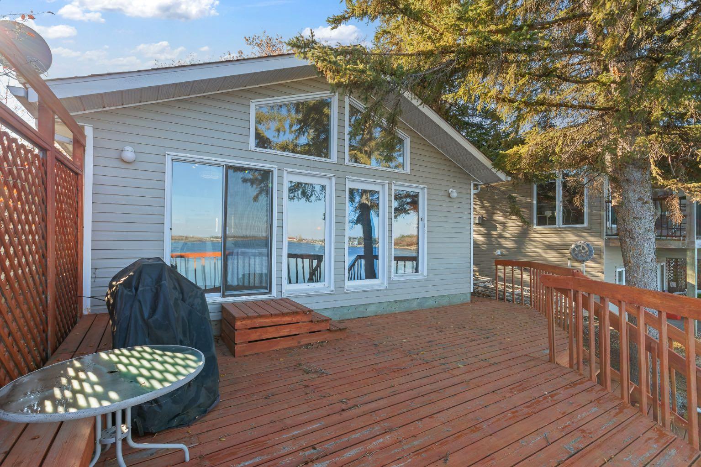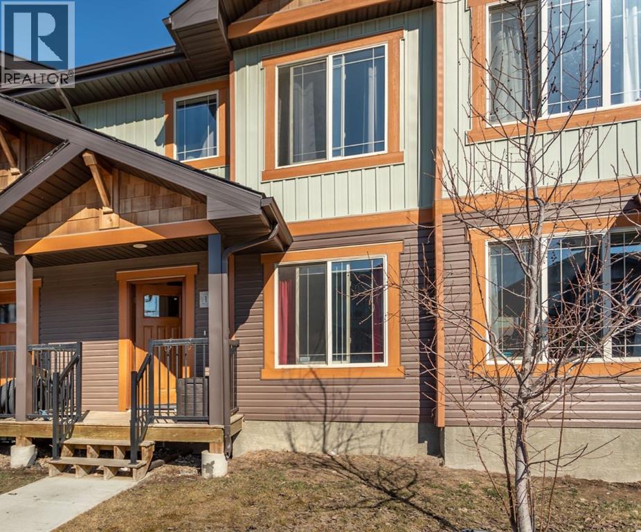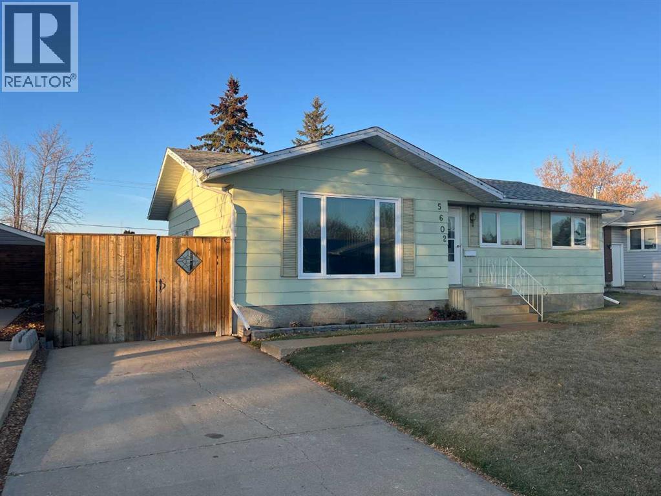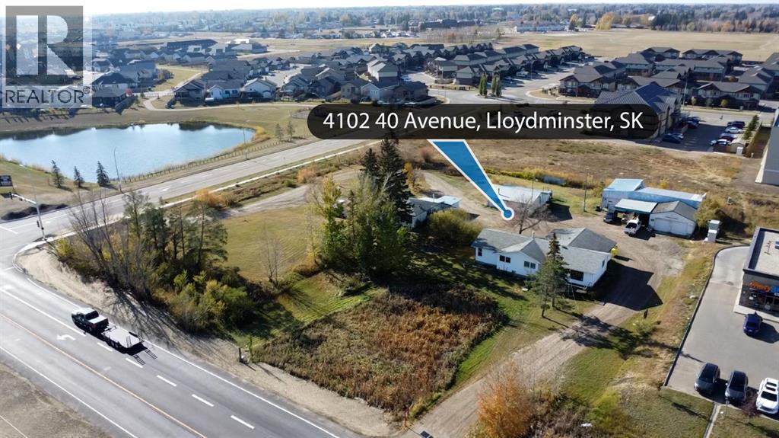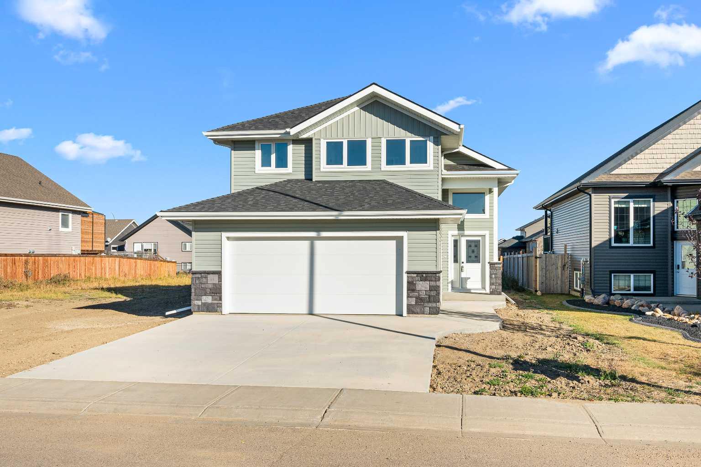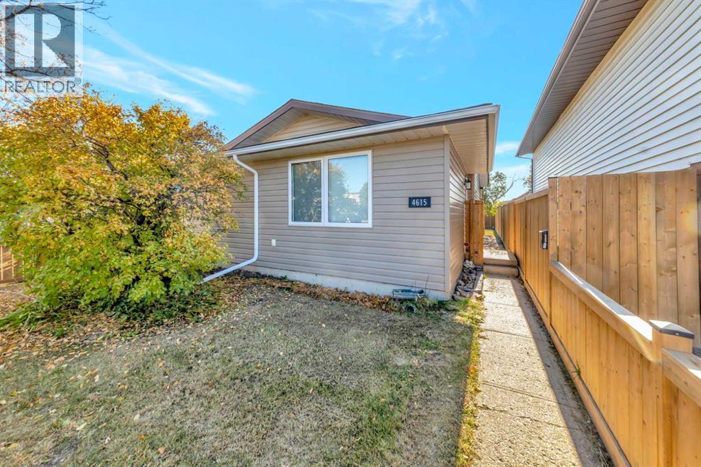- Houseful
- AB
- Lloydminster
- T9V
- 47 Street Unit 5732
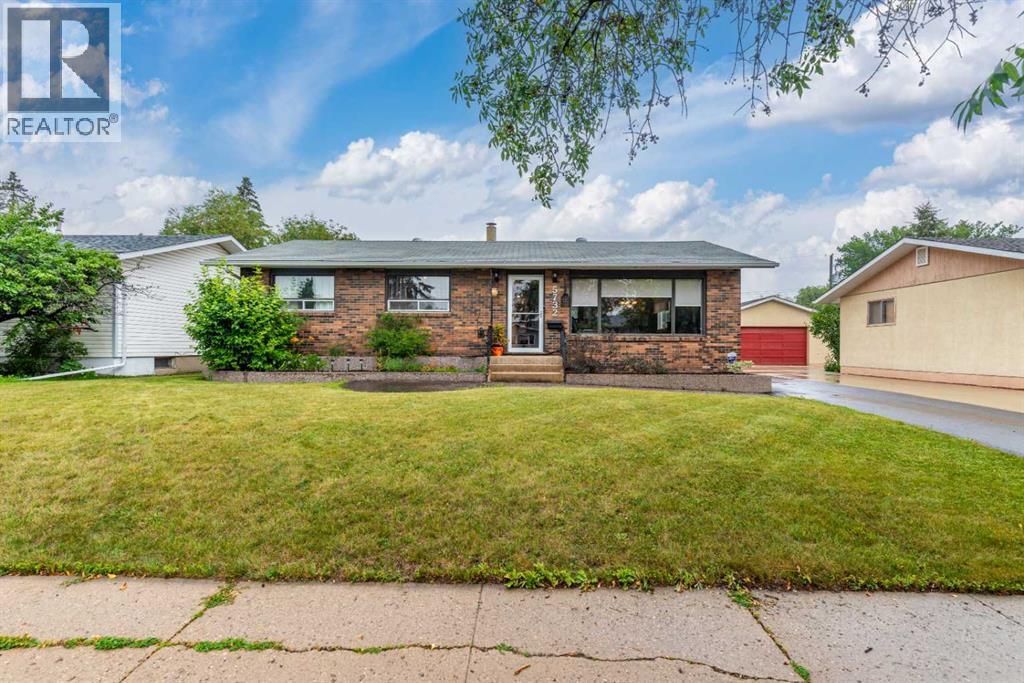
Highlights
Description
- Home value ($/Sqft)$192/Sqft
- Time on Houseful71 days
- Property typeSingle family
- StyleBungalow
- Year built1965
- Garage spaces2
- Mortgage payment
Nestled in a great neighbourhood, this charming bungalow offers over 1,500 sq. ft. of warm and inviting living space. Step into the spacious family room, where a wood-burning fireplace invites you to curl up on cool evenings. The owners have always loved the open dining and kitchen area—perfect for everyday meals, holiday gatherings, and everything in between. One of the home’s most unique features is the thoughtfully designed addition, which has adapted to every stage of life—first serving as a retreat for a teenager, later a play space for grandchildren, and always remaining a versatile area ready to suit your needs. Outside, a large deck provides the perfect setting for summer barbecues or quiet morning coffee, surrounded by privacy. A handy shed stores all your outdoor furniture with ease, while the garage, driveway, and extra parking offer ample room for vehicles, guests, or recreational toys. From its cozy fireplace to its flexible living spaces, this home is ready to welcome you—and all the chapters of your life. Don't miss out on exploring every detail through our immersive 3D virtual tour experience. (id:63267)
Home overview
- Cooling None
- Heat source Natural gas
- Heat type Other, forced air
- # total stories 1
- Construction materials Poured concrete, wood frame
- Fencing Fence
- # garage spaces 2
- # parking spaces 3
- Has garage (y/n) Yes
- # full baths 2
- # half baths 1
- # total bathrooms 3.0
- # of above grade bedrooms 5
- Flooring Carpeted, linoleum
- Has fireplace (y/n) Yes
- Subdivision West lloydminster
- Lot desc Lawn
- Lot dimensions 6597
- Lot size (acres) 0.1550047
- Building size 1563
- Listing # A2247648
- Property sub type Single family residence
- Status Active
- Storage 0.914m X 2.743m
Level: Basement - Bathroom (# of pieces - 3) 2.743m X 1.548m
Level: Basement - Laundry 2.92m X 2.768m
Level: Basement - Furnace 4.063m X 2.234m
Level: Basement - Bedroom 4.014m X 3.072m
Level: Basement - Bedroom 3.81m X 3.886m
Level: Basement - Storage 2.31m X 1.015m
Level: Basement - Office 3.987m X 4.724m
Level: Basement - Recreational room / games room 3.81m X 5.029m
Level: Basement - Family room 3.581m X 7.824m
Level: Main - Dining room 4.292m X 2.667m
Level: Main - Kitchen 4.139m X 2.719m
Level: Main - Bathroom (# of pieces - 2) 1.372m X 1.472m
Level: Main - Primary bedroom 4.09m X 3.024m
Level: Main - Bedroom 3.048m X 3.024m
Level: Main - Bathroom (# of pieces - 4) 2.615m X 1.5m
Level: Main - Living room 4.09m X 6.224m
Level: Main - Bedroom 3.024m X 3.024m
Level: Main
- Listing source url Https://www.realtor.ca/real-estate/28719441/5732-47-street-lloydminster-west-lloydminster
- Listing type identifier Idx

$-799
/ Month

