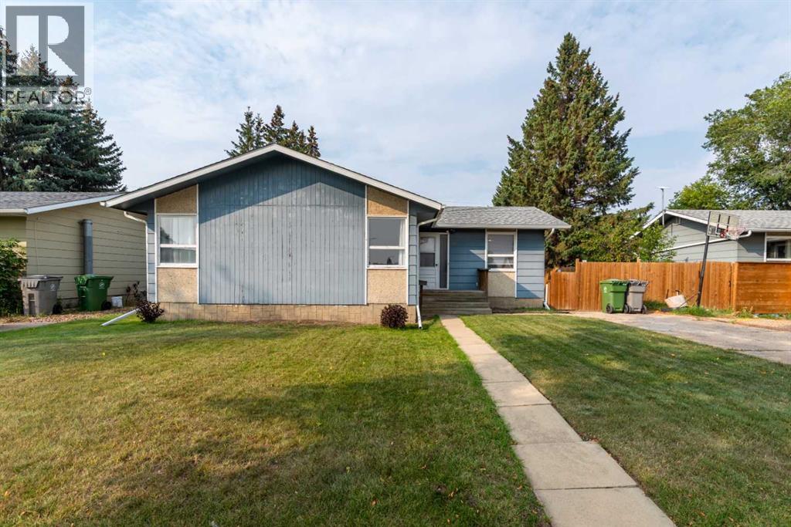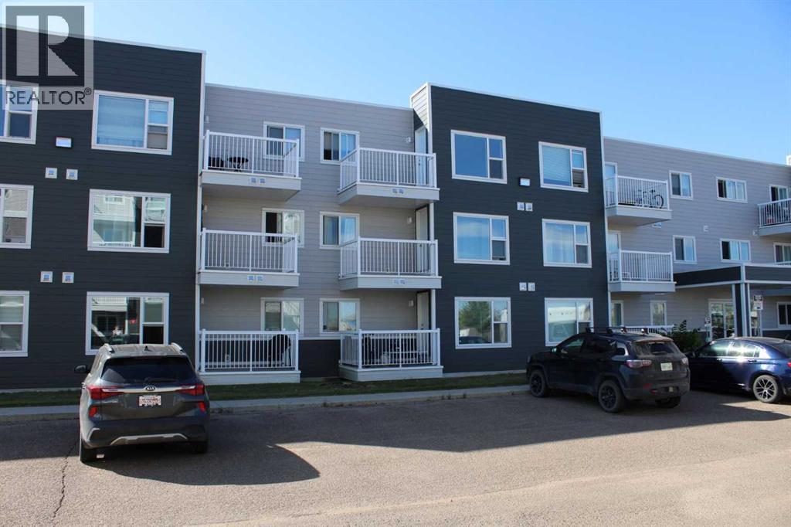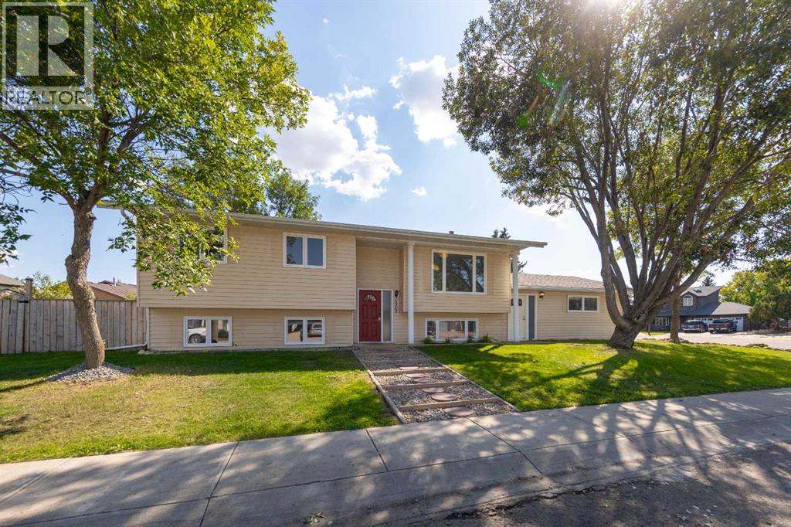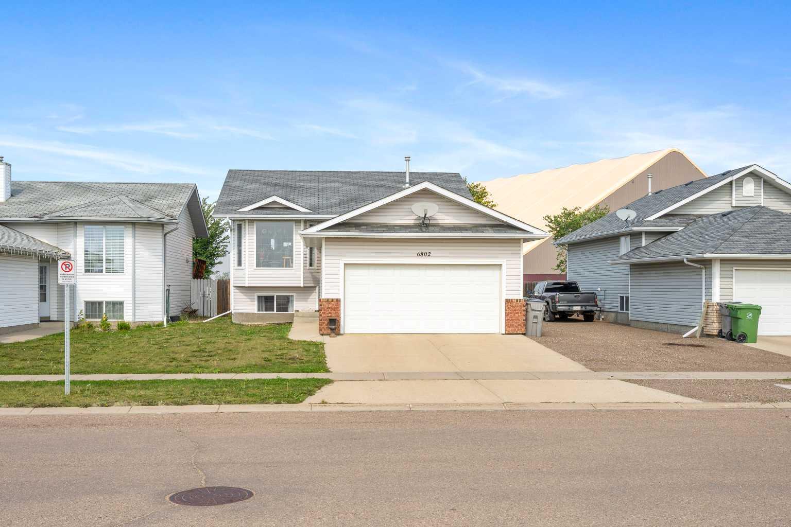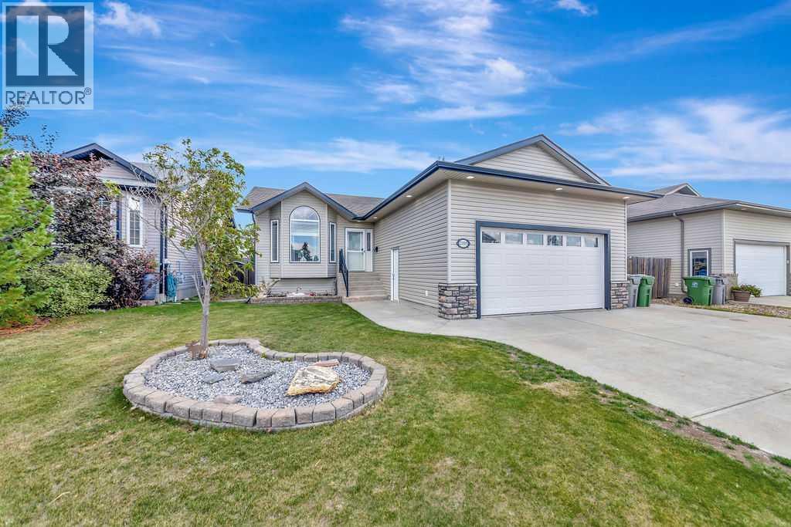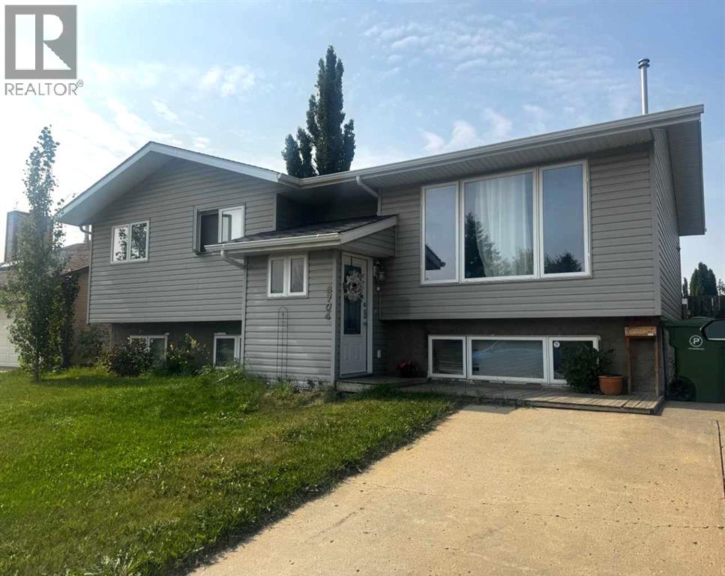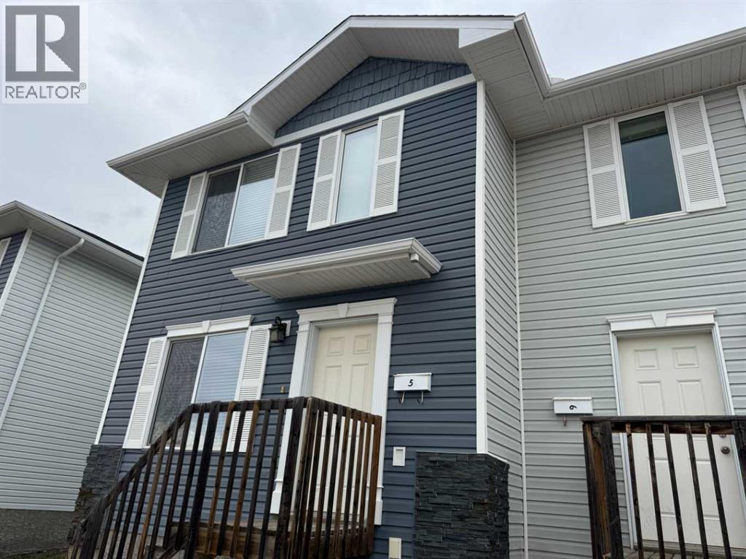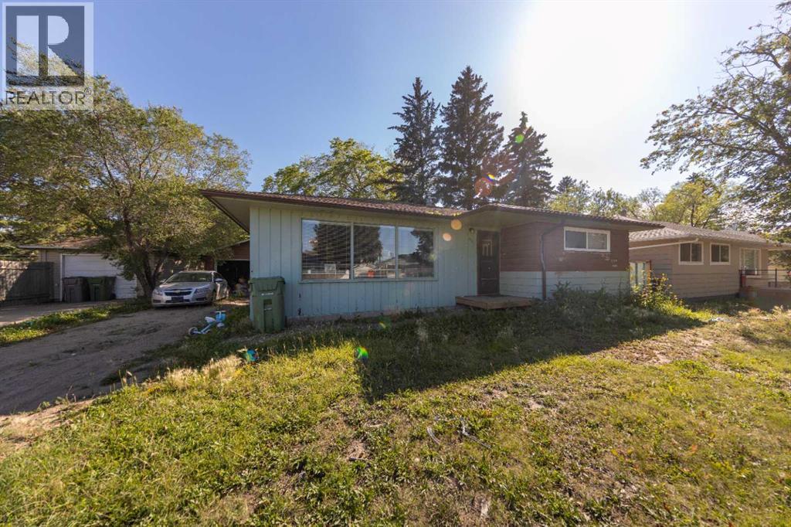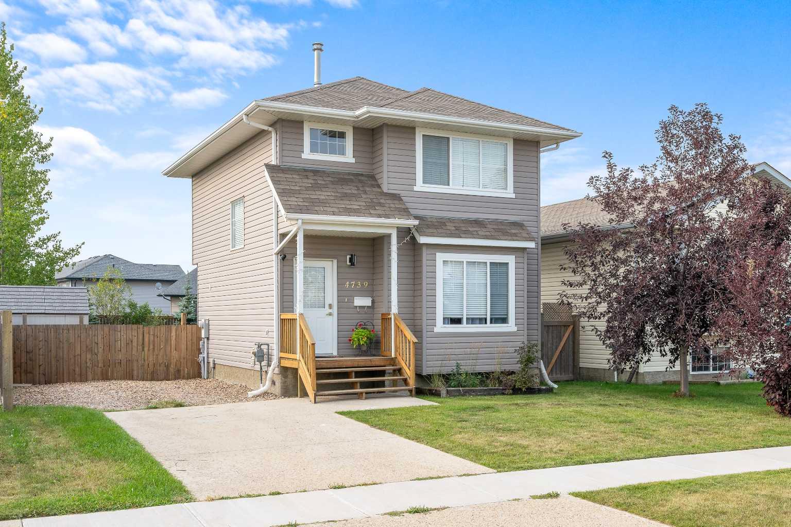- Houseful
- AB
- Lloydminster
- T9V
- 50 Street Unit 5412
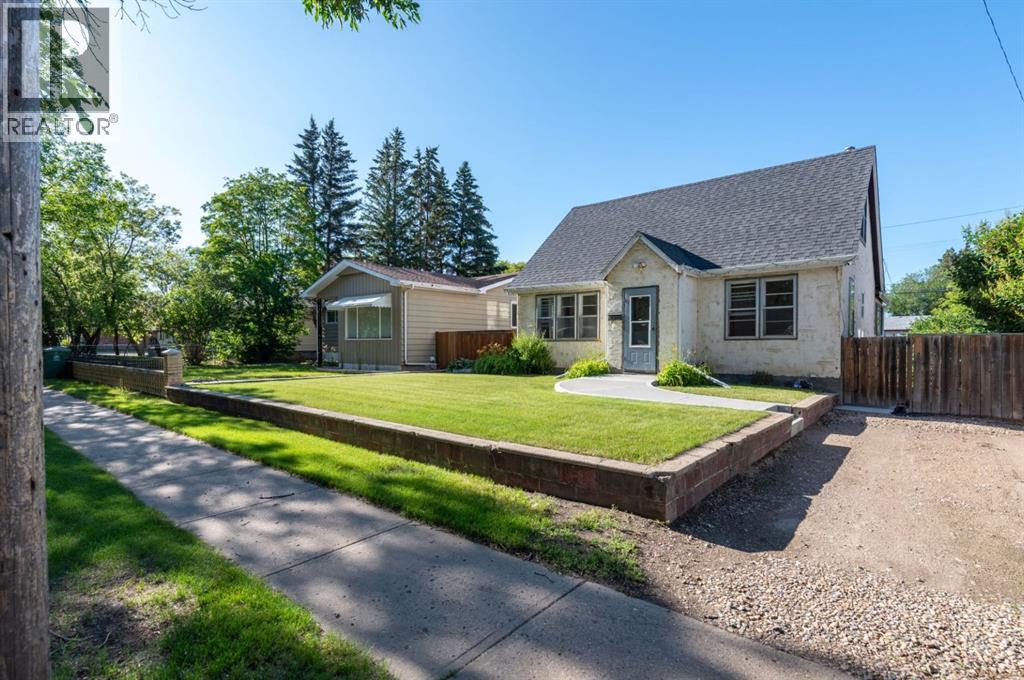
Highlights
Description
- Home value ($/Sqft)$183/Sqft
- Time on Houseful65 days
- Property typeSingle family
- Lot size6,242 Sqft
- Year built1948
- Mortgage payment
Step into a timeless classic bursting with charm and pride of ownership. This beautifully maintained 1948 character home welcomes you with a refreshed covered porch and a spacious, light-filled living area — perfect for relaxing or easily adaptable to include a home office.The main floor features a cozy bedroom, a functional kitchen, and a fully renovated modern 4-piece bathroom. A thoughtful rear addition creates a stunning dining space with views of the private backyard — perfect for entertaining or quiet dinners at home.Upstairs, you'll find two generously sized bedrooms with vaulted ceilings that pay tribute to the home’s original character and craftsmanship.The fully developed basement offers a versatile rec room — perfect for lounging or hobbies — along with ample storage space.Outside, enjoy a lush lawn, mature trees, a newer fence and deck, and a freshly poured double driveway with dedicated RV power. This home was built to last, and the decades of care and maintenance are evident throughout.Now it's your turn to add your personal touch to this one-of-a-kind home — a true piece of history ready for its next chapter! (id:63267)
Home overview
- Cooling None
- Heat source Natural gas
- Heat type Forced air
- # total stories 2
- Construction materials Wood frame
- Fencing Fence
- # parking spaces 4
- # full baths 1
- # total bathrooms 1.0
- # of above grade bedrooms 3
- Flooring Carpeted, laminate
- Subdivision West lloydminster
- Lot dimensions 579.94
- Lot size (acres) 0.14330122
- Building size 1369
- Listing # A2236923
- Property sub type Single family residence
- Status Active
- Bedroom 2.947m X 3.252m
Level: 2nd - Primary bedroom 3.734m X 3.252m
Level: 2nd - Furnace 3.557m X 4.953m
Level: Basement - Laundry 2.539m X 2.033m
Level: Basement - Recreational room / games room 5.968m X 7.138m
Level: Basement - Bedroom 2.896m X 3.405m
Level: Main - Storage 1.347m X 3.301m
Level: Main - Kitchen 3.658m X 2.158m
Level: Main - Breakfast room 3.024m X 2.972m
Level: Main - Bathroom (# of pieces - 4) 2.057m X 1.5m
Level: Main - Living room 5.486m X 3.633m
Level: Main - Dining room 3.911m X 2.896m
Level: Main
- Listing source url Https://www.realtor.ca/real-estate/28556244/5412-50-street-lloydminster-west-lloydminster
- Listing type identifier Idx

$-666
/ Month

