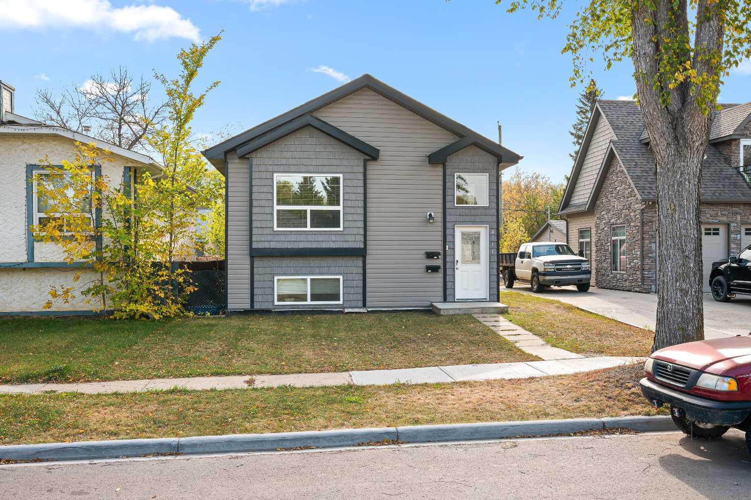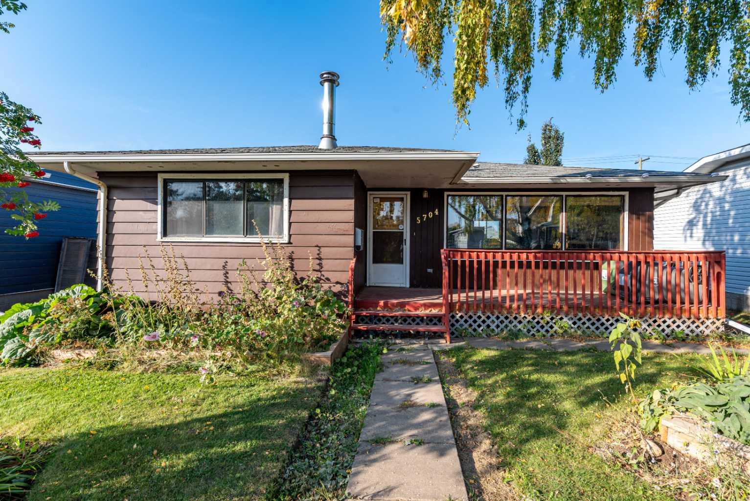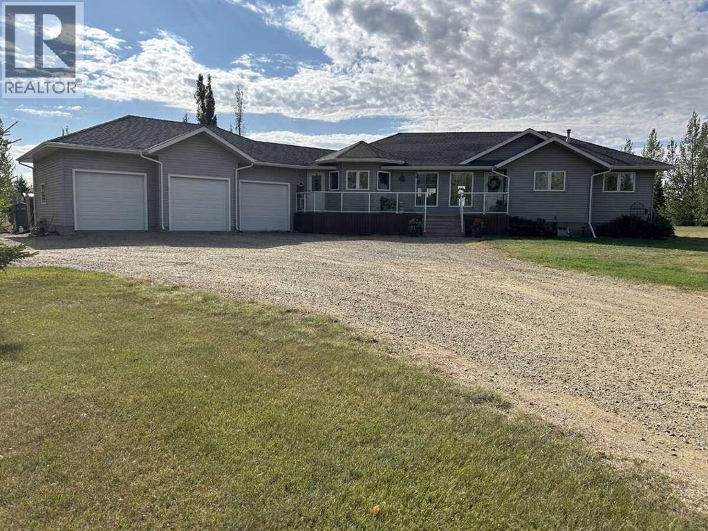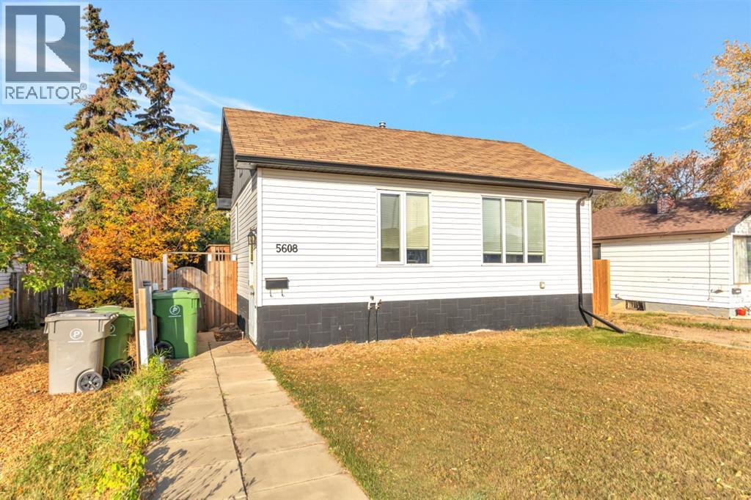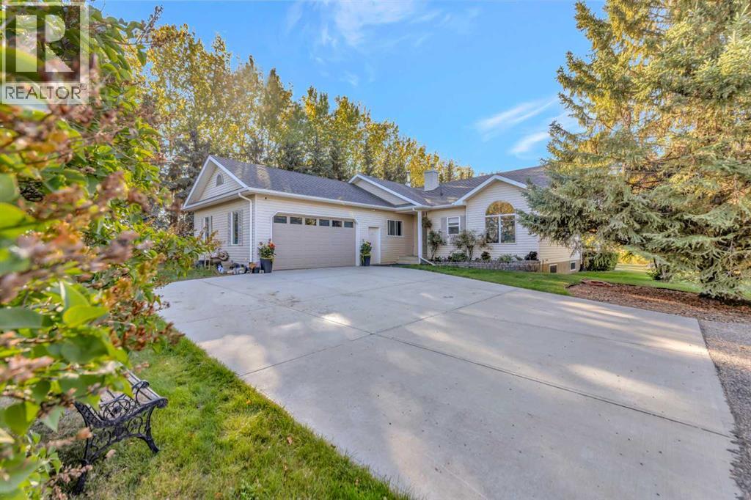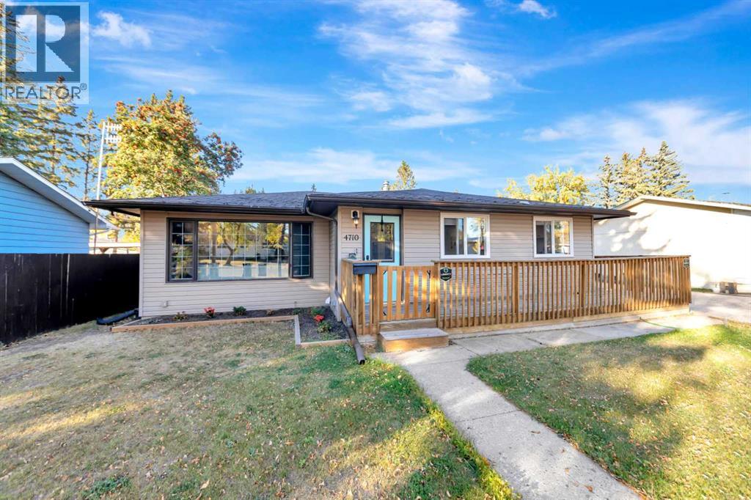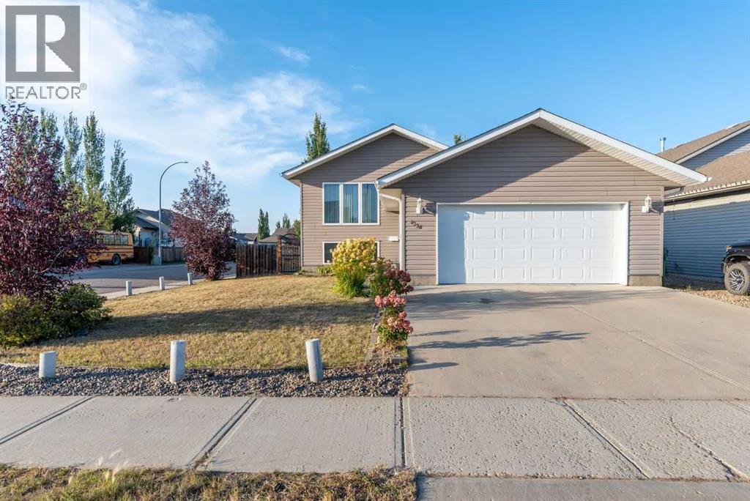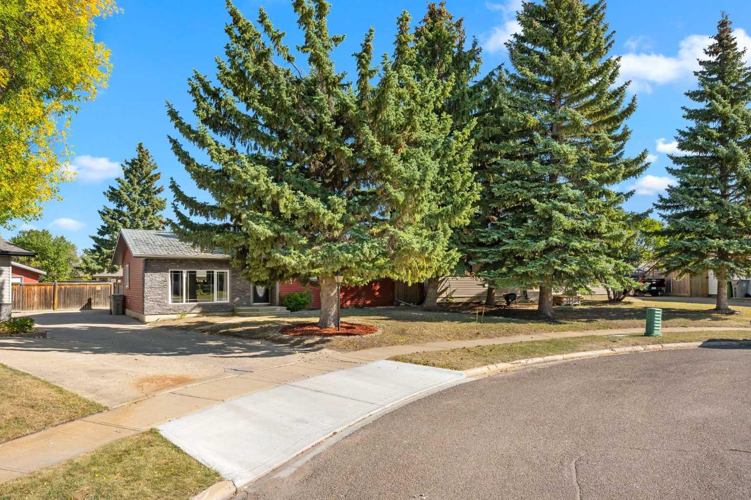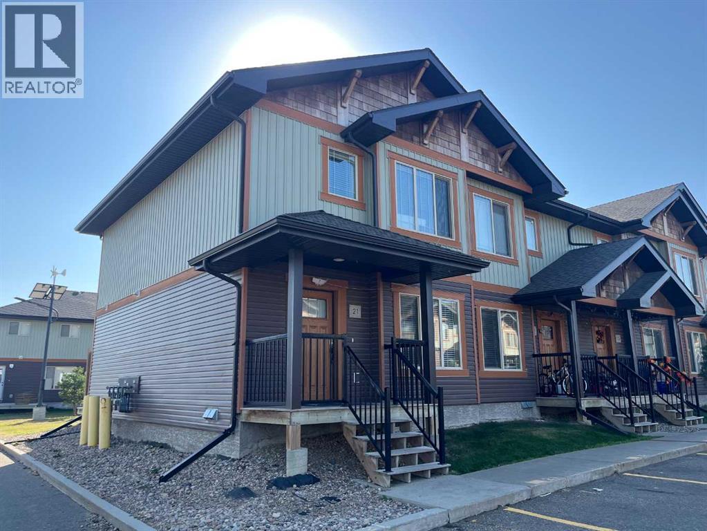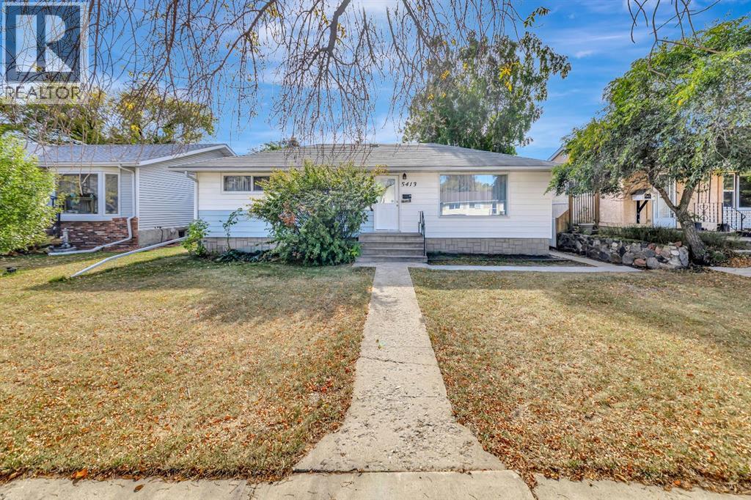- Houseful
- AB
- Lloydminster
- T9V
- 51 Street Unit 5704
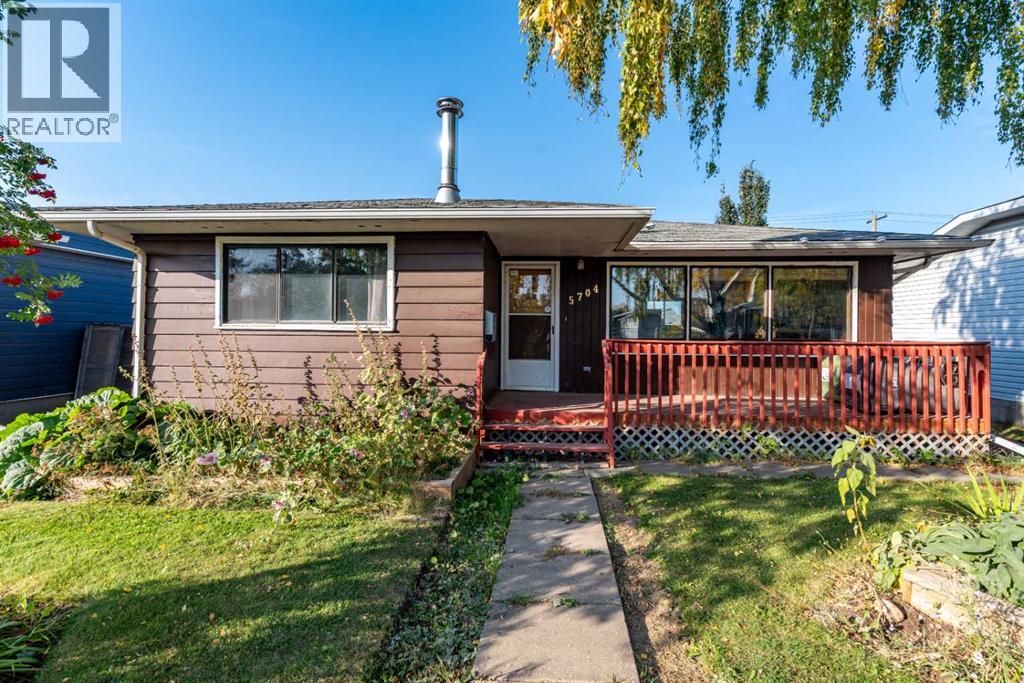
51 Street Unit 5704
51 Street Unit 5704
Highlights
Description
- Home value ($/Sqft)$186/Sqft
- Time on Housefulnew 5 hours
- Property typeSingle family
- StyleBungalow
- Year built1960
- Garage spaces2
- Mortgage payment
Picture yourself settling into this charming bungalow in a truly family-friendly neighbourhood. Perfectly located near a park, an outdoor pool, and surrounded by a diverse community, this home offers convenience, comfort, and lifestyle.With a total of 5 bedrooms, there’s plenty of room for family, guests, or a home office. The spacious family room downstairs, warmed by a cozy gas stove, invites movie nights and gatherings. Step outside and choose your comfort—relax in the sun on the south-facing deck or retreat to the shaded north side.The large private backyard is a true retreat, boasting no rear neighbors, mature trees, groomed flower beds, and a raised garden—perfect for family play, entertaining, or unwinding in nature. A two-tiered deck extends your outdoor living space, making summer evenings even more enjoyable.Practicality meets lifestyle with back alley access, an oversized double detached garage (with a new door installed in 2020), and a central location where schools, shops, and amenities are just minutes away.This is more than just a house—it’s a home where new memories will be made.Don't miss out on exploring every detail through our immersive 3D virtual tour experience. (id:63267)
Home overview
- Cooling None
- Heat source Natural gas
- Heat type Forced air
- # total stories 1
- Construction materials Wood frame
- Fencing Partially fenced
- # garage spaces 2
- # parking spaces 3
- Has garage (y/n) Yes
- # full baths 1
- # total bathrooms 1.0
- # of above grade bedrooms 5
- Flooring Carpeted, laminate, linoleum, wood
- Has fireplace (y/n) Yes
- Subdivision West lloydminster
- Lot desc Garden area, lawn
- Lot dimensions 1925.36
- Lot size (acres) 0.045238722
- Building size 1005
- Listing # A2257157
- Property sub type Single family residence
- Status Active
- Bedroom 3.149m X 3.658m
Level: Basement - Family room 5.105m X 6.325m
Level: Basement - Bedroom 4.115m X 3.682m
Level: Basement - Furnace 4.039m X 5.358m
Level: Basement - Storage 1.728m X 1.372m
Level: Basement - Bedroom 3.557m X 3.301m
Level: Main - Kitchen 3.962m X 3.862m
Level: Main - Living room 3.658m X 4.825m
Level: Main - Primary bedroom 3.328m X 4.368m
Level: Main - Bedroom 2.438m X 3.252m
Level: Main - Bathroom (# of pieces - 4) 2.463m X 2.033m
Level: Main
- Listing source url Https://www.realtor.ca/real-estate/28929611/5704-51-street-lloydminster-west-lloydminster
- Listing type identifier Idx

$-497
/ Month

