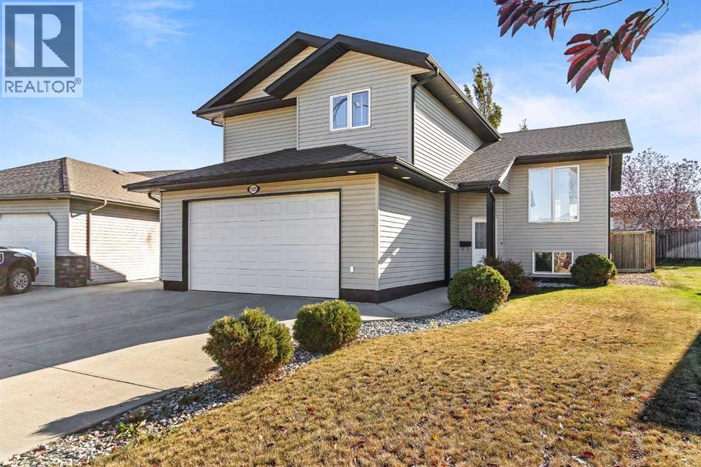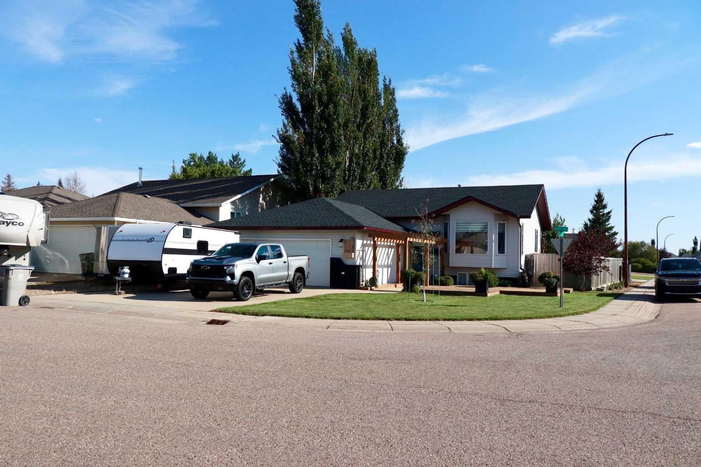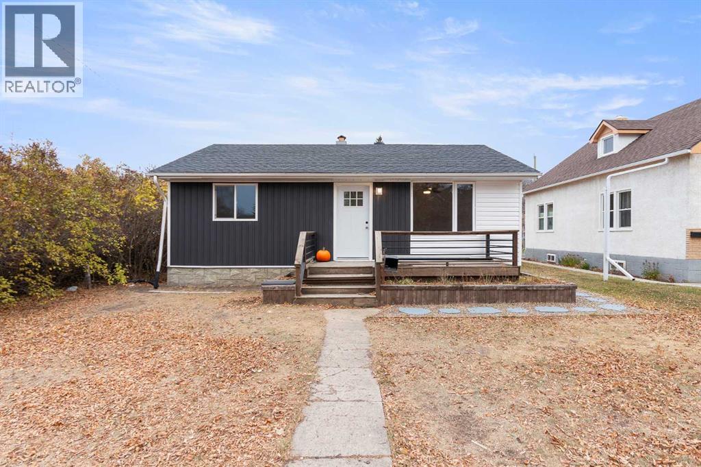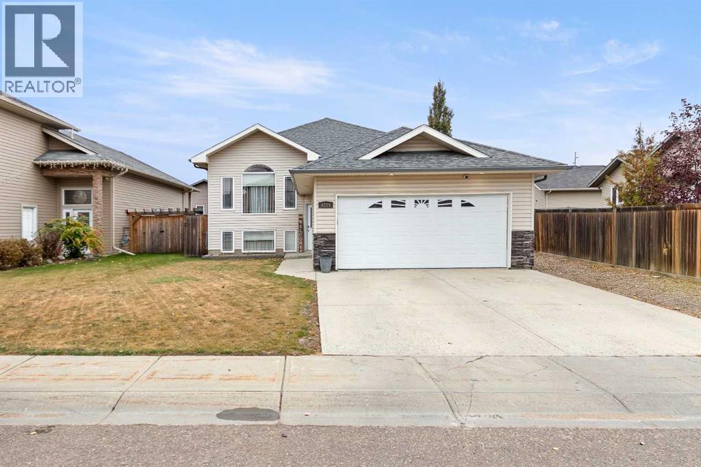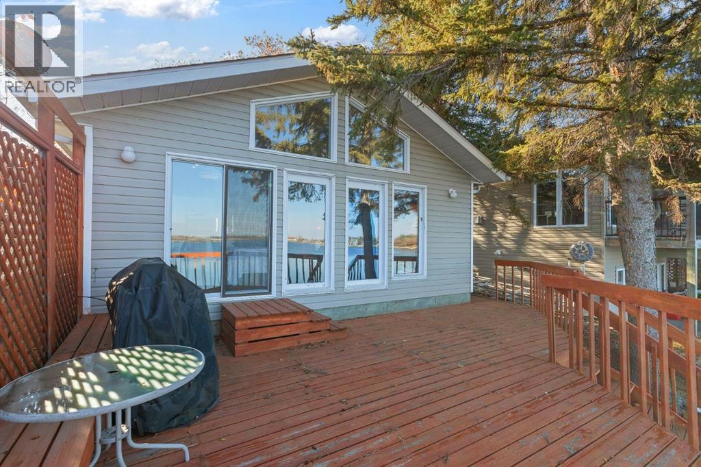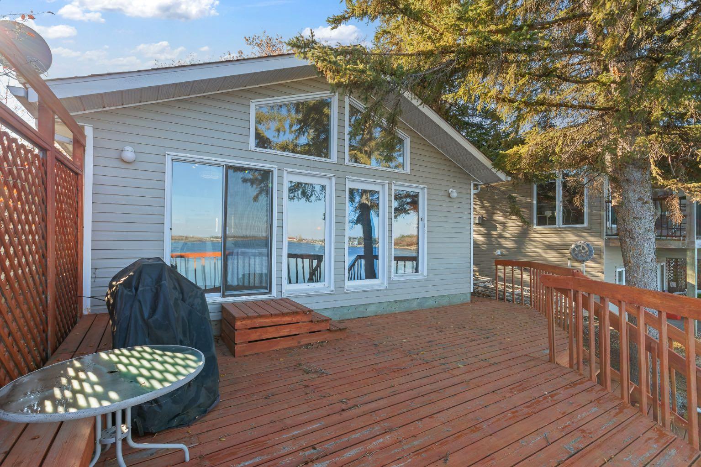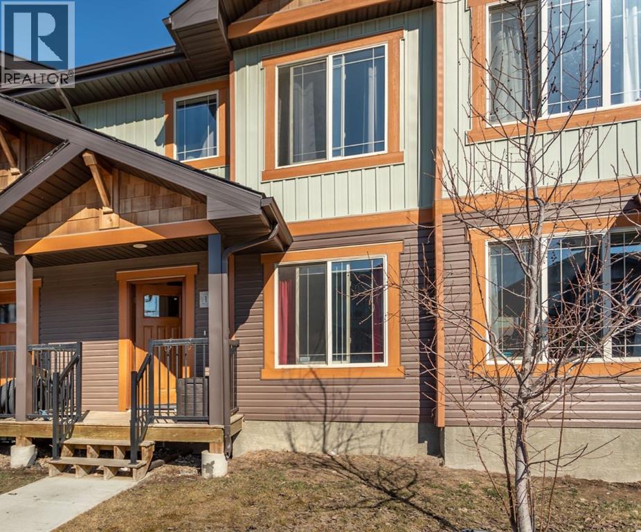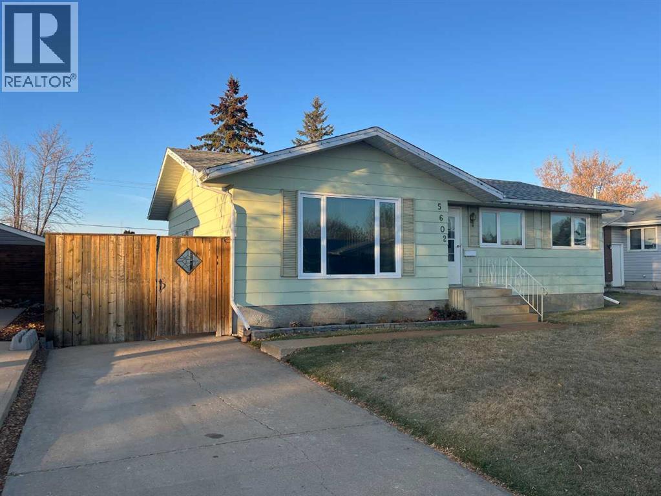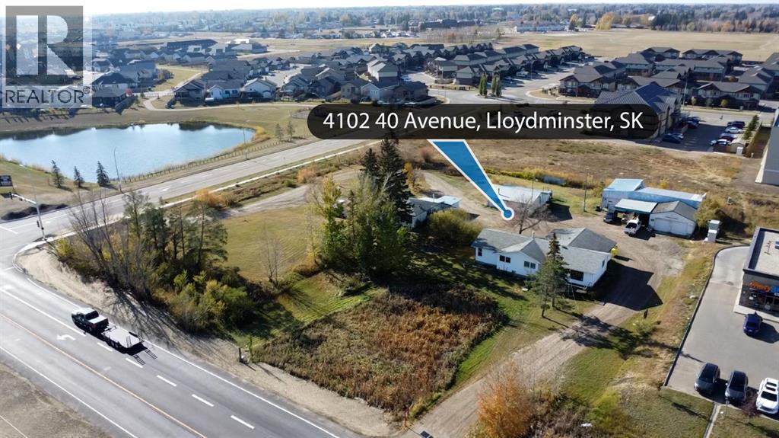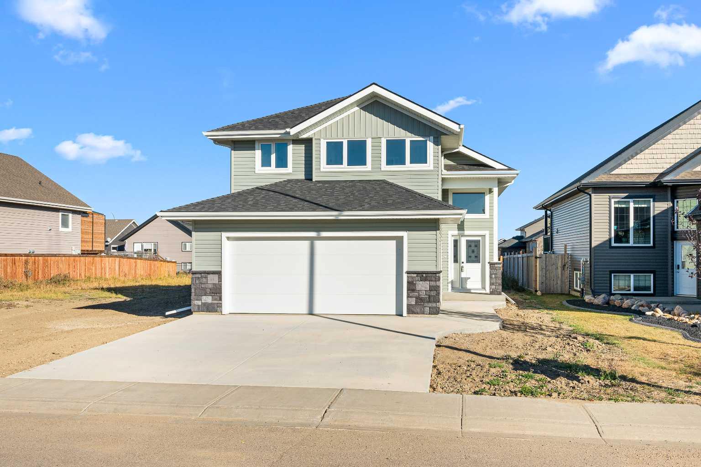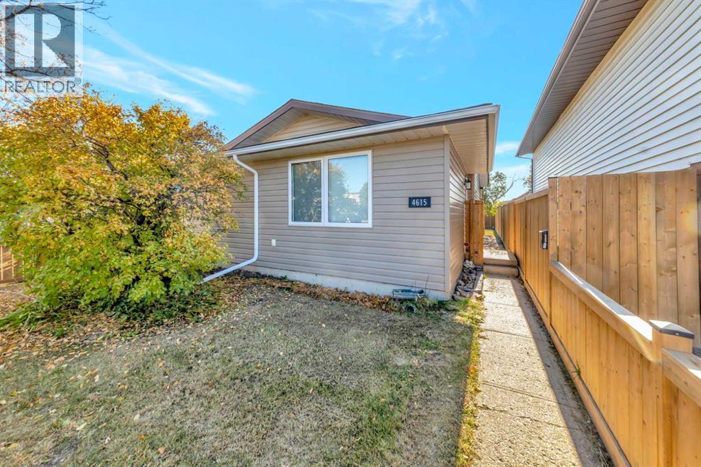- Houseful
- AB
- Lloydminster
- T9V
- 51 Street Unit 5711
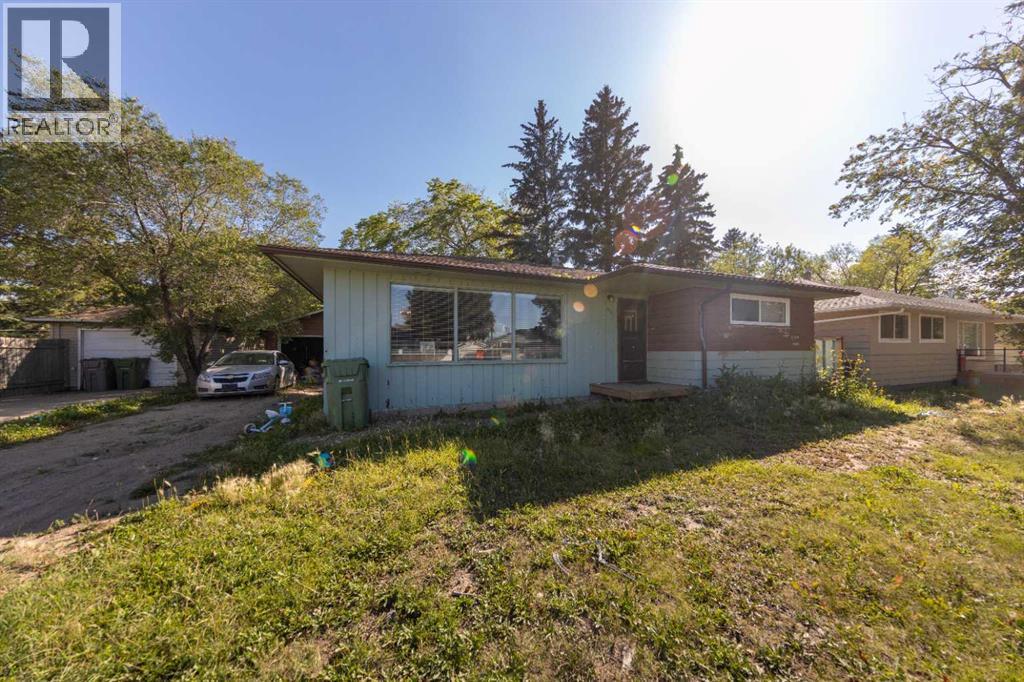
Highlights
This home is
34%
Time on Houseful
48 Days
Description
- Home value ($/Sqft)$249/Sqft
- Time on Houseful48 days
- Property typeSingle family
- StyleBungalow
- Year built1962
- Garage spaces2
- Mortgage payment
Located in a quiet area, this home offers plenty of space both inside and out. The huge backyard is perfect for kids, pets, or entertaining, and comes complete with a 2-car detached garage. Inside, you’ll find 3 bedrooms upstairs along with 2 bathrooms, giving your family the space it needs. The basement is set up with a suite option, including 2 additional rooms and updated flooring—ideal for extended family, guests, or even extra rental income. Shared laundry is conveniently located in the basement. If you’ve been searching for a home with a basement suite and a large yard, this one checks all the boxes. (id:63267)
Home overview
Amenities / Utilities
- Cooling None
- Heat source Natural gas
- Heat type Forced air
Exterior
- # total stories 1
- Construction materials Wood frame
- Fencing Fence
- # garage spaces 2
- # parking spaces 2
- Has garage (y/n) Yes
Interior
- # full baths 2
- # total bathrooms 2.0
- # of above grade bedrooms 5
- Flooring Laminate
Location
- Subdivision West lloydminster
Lot/ Land Details
- Lot dimensions 6625
Overview
- Lot size (acres) 0.1556626
- Building size 1042
- Listing # A2253766
- Property sub type Single family residence
- Status Active
Rooms Information
metric
- Kitchen 1.548m X 4.52m
Level: Basement - Laundry 2.615m X 6.529m
Level: Basement - Bedroom 4.039m X 2.996m
Level: Basement - Furnace 2.896m X 2.362m
Level: Basement - Bedroom 2.871m X 2.996m
Level: Basement - Recreational room / games room 4.395m X 8.205m
Level: Basement - Bathroom (# of pieces - 4) 1.524m X 2.286m
Level: Basement - Storage 1.548m X 4.139m
Level: Basement - Primary bedroom 2.92m X 4.395m
Level: Main - Dining room 2.566m X 2.819m
Level: Main - Bathroom (# of pieces - 4) 2.286m X 1.5m
Level: Main - Kitchen 3.606m X 3.734m
Level: Main - Bedroom 3.405m X 3.301m
Level: Main - Living room 3.709m X 6.096m
Level: Main - Bedroom 2.438m X 3.328m
Level: Main
SOA_HOUSEKEEPING_ATTRS
- Listing source url Https://www.realtor.ca/real-estate/28809952/5711-51-street-lloydminster-west-lloydminster
- Listing type identifier Idx
The Home Overview listing data and Property Description above are provided by the Canadian Real Estate Association (CREA). All other information is provided by Houseful and its affiliates.

Lock your rate with RBC pre-approval
Mortgage rate is for illustrative purposes only. Please check RBC.com/mortgages for the current mortgage rates
$-693
/ Month25 Years fixed, 20% down payment, % interest
$
$
$
%
$
%

Schedule a viewing
No obligation or purchase necessary, cancel at any time

