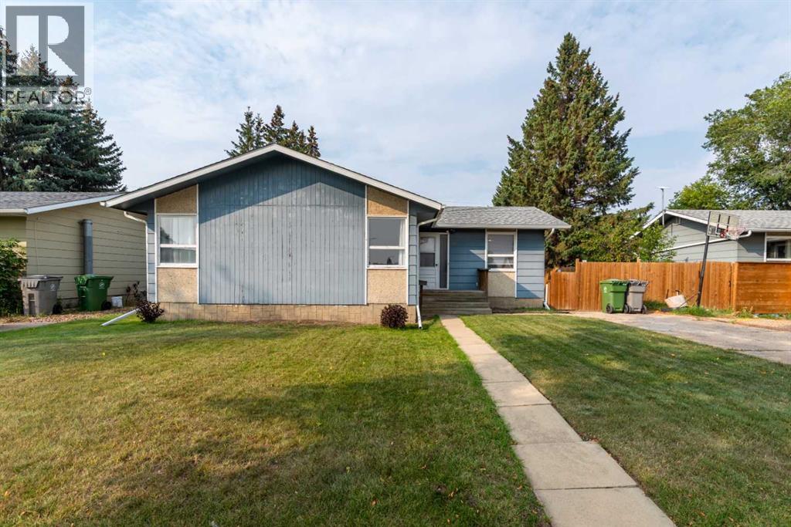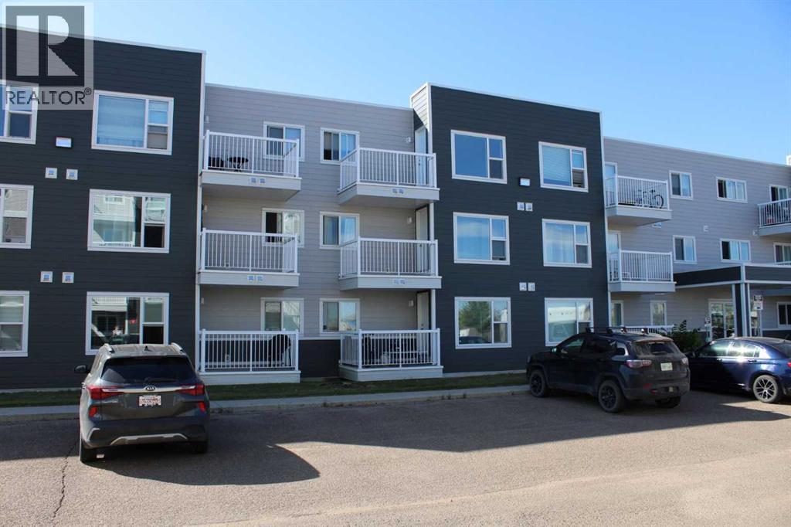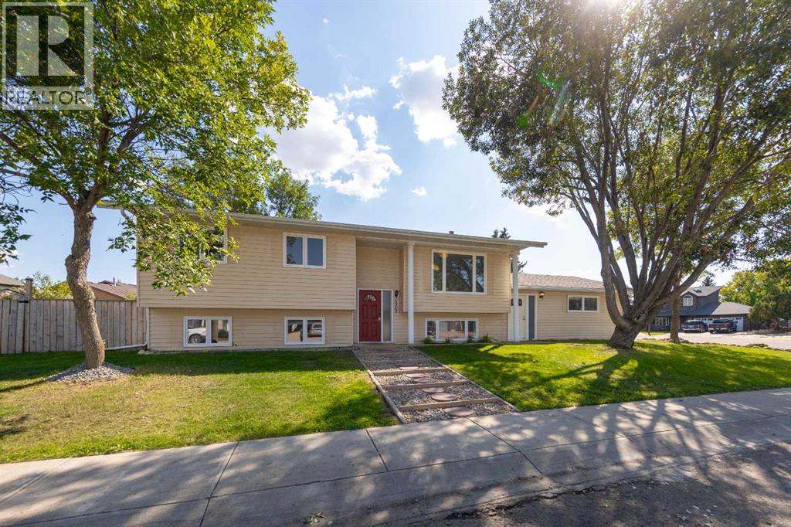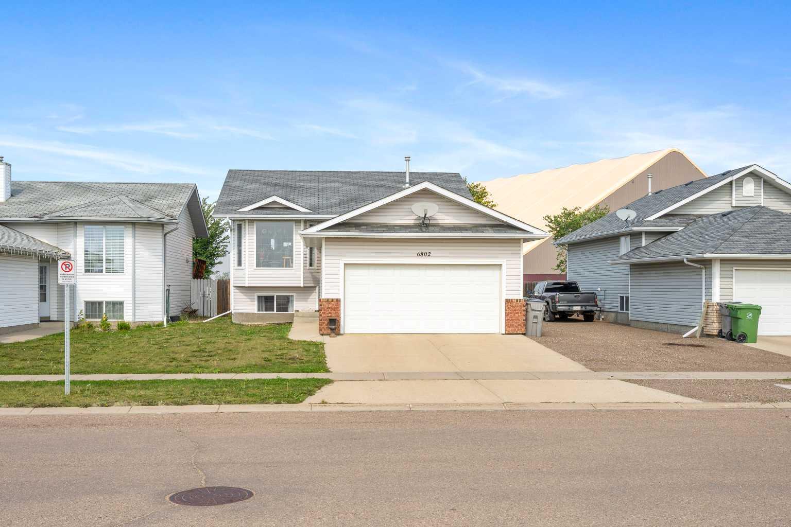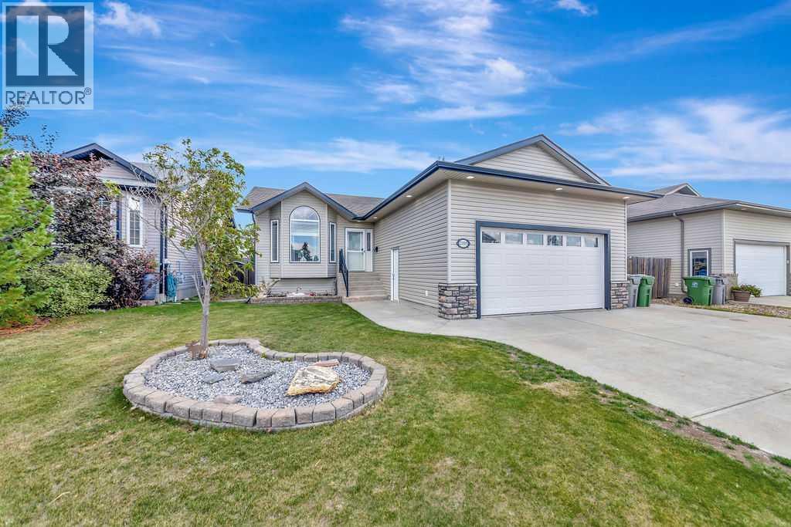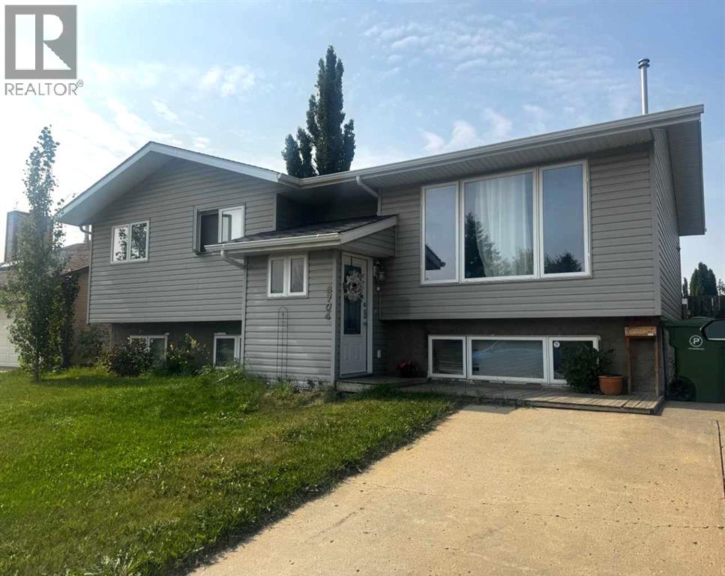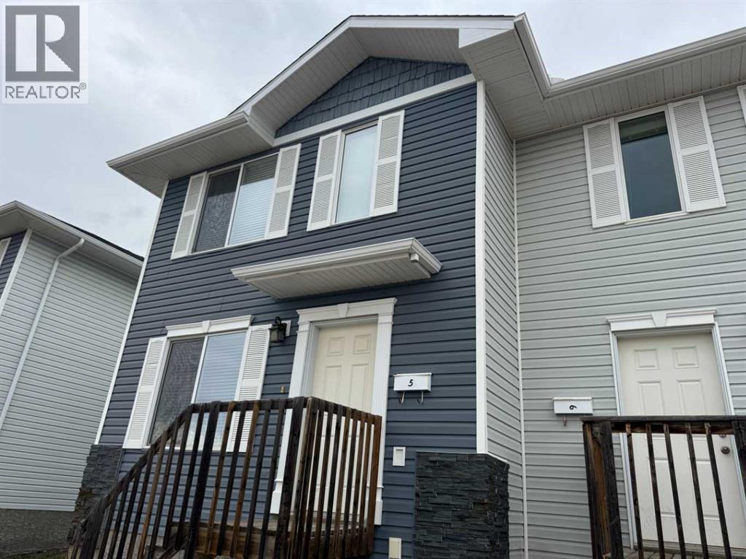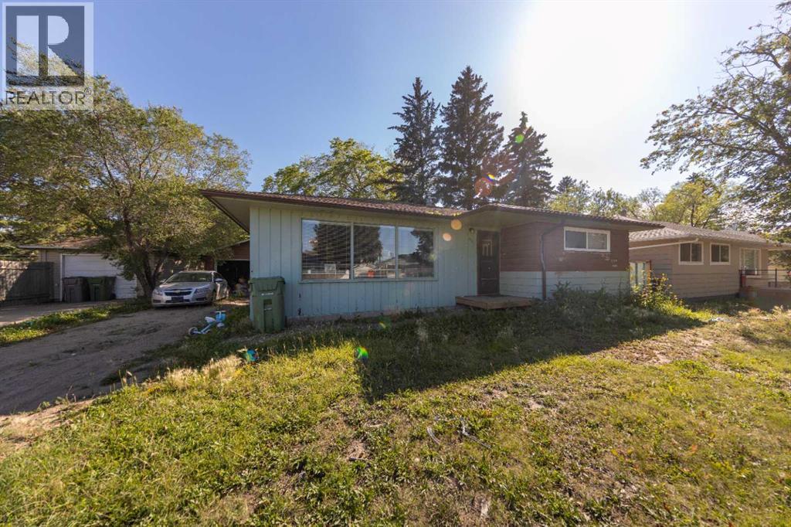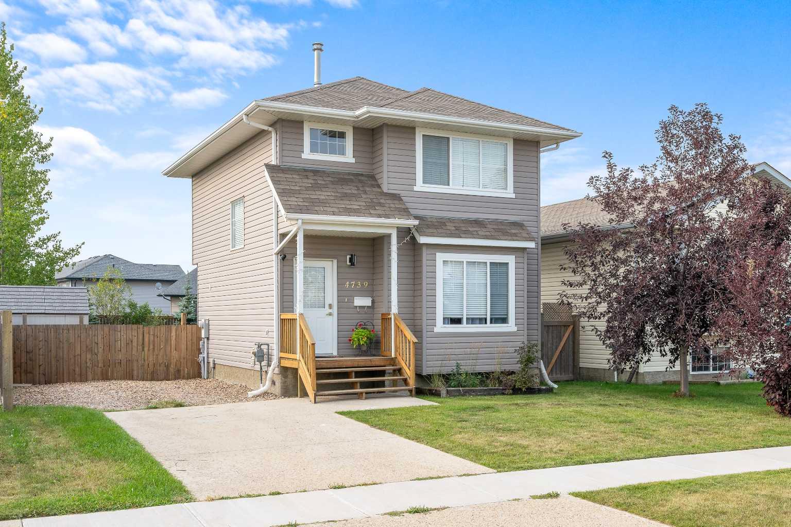- Houseful
- AB
- Lloydminster
- T9V
- 5120 49 Street Unit 104
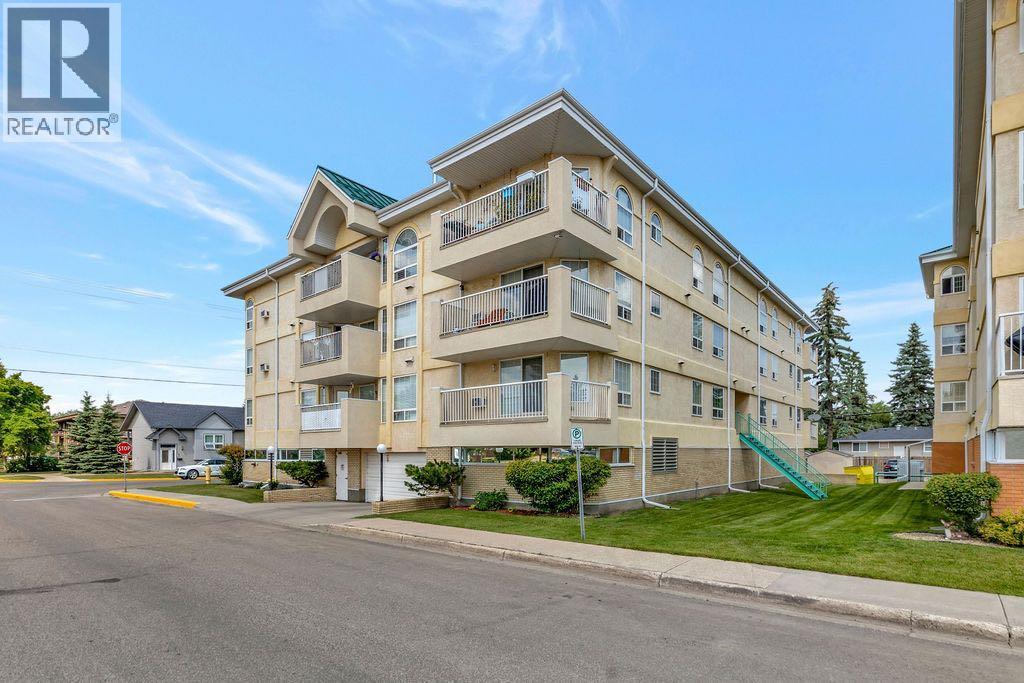
5120 49 Street Unit 104
5120 49 Street Unit 104
Highlights
Description
- Home value ($/Sqft)$187/Sqft
- Time on Houseful47 days
- Property typeSingle family
- Year built1996
- Mortgage payment
Experience easy, low-maintenance living at The Maples—an inviting adult condo community. This well-kept 2-bedroom, 2-bathroom unit features a functional open layout with a sunny living room and a large primary suite complete with its own 3-piece ensuite and large walk-in closet. You’ll also find a second full bathroom, convenient in-suite laundry, generous storage, and a second bedroom that’s perfect for guests. Step out onto your private balcony for a quiet moment or visit the main-floor common room to connect with friendly neighbours. Accessibility is top of mind, with both stairs and elevator access, plus a heated underground parking stall and assigned storage. A monthly condo fee of $380.71 takes care of heat, water, sewer, garbage, building maintenance, snow removal, insurance for common areas, and reserve fund contributions. If you’re looking for a welcoming, secure, community-oriented condo lifestyle, this could be the one! Call today to book a showing. (id:63267)
Home overview
- Cooling Wall unit
- Heat type Hot water
- # total stories 4
- Fencing Not fenced
- # parking spaces 1
- Has garage (y/n) Yes
- # full baths 2
- # total bathrooms 2.0
- # of above grade bedrooms 2
- Flooring Carpeted, linoleum
- Community features Pets not allowed, age restrictions
- Subdivision Central business district
- Lot size (acres) 0.0
- Building size 1044
- Listing # A2241768
- Property sub type Single family residence
- Status Active
- Living room 6.096m X 3.353m
Level: Main - Primary bedroom 3.962m X 3.633m
Level: Main - Bathroom (# of pieces - 4) 1.472m X 2.31m
Level: Main - Laundry 2.49m X 1.548m
Level: Main - Other 1.5m X 1.548m
Level: Main - Bathroom (# of pieces - 3) 1.576m X 1.423m
Level: Main - Kitchen 3.176m X 2.819m
Level: Main - Bedroom 2.92m X 3.377m
Level: Main - Dining room 3.301m X 3.176m
Level: Main
- Listing source url Https://www.realtor.ca/real-estate/28632668/104-5120-49-street-lloydminster-central-business-district
- Listing type identifier Idx

$-139
/ Month

