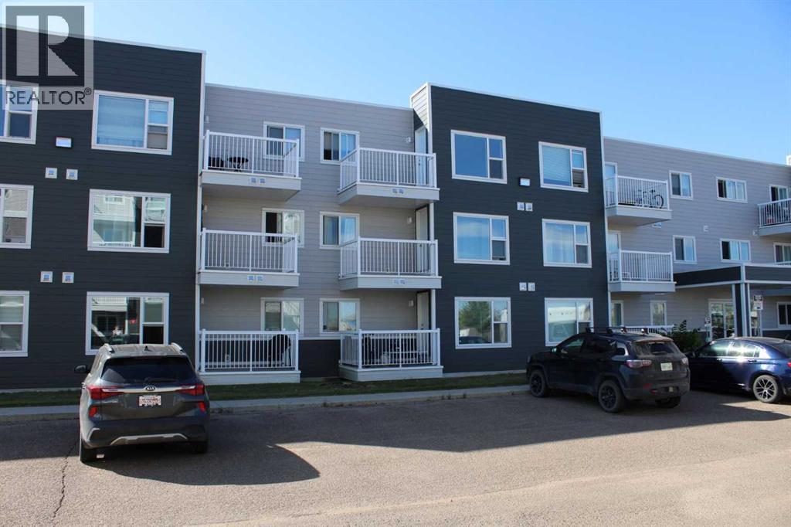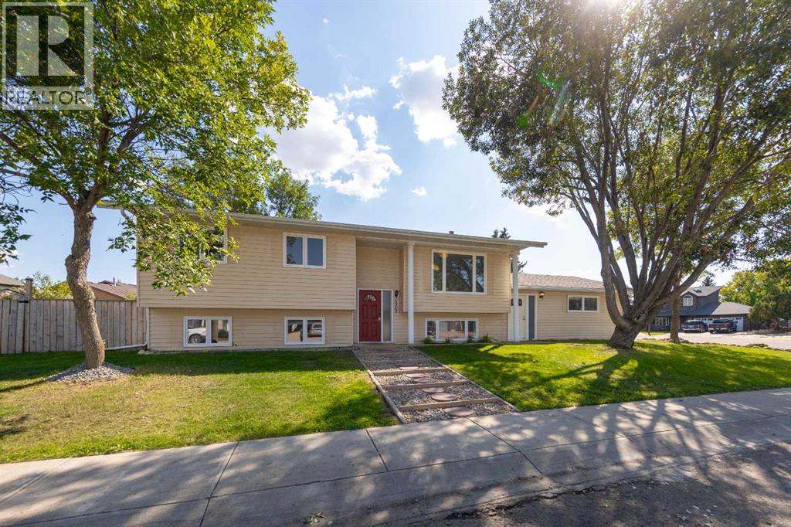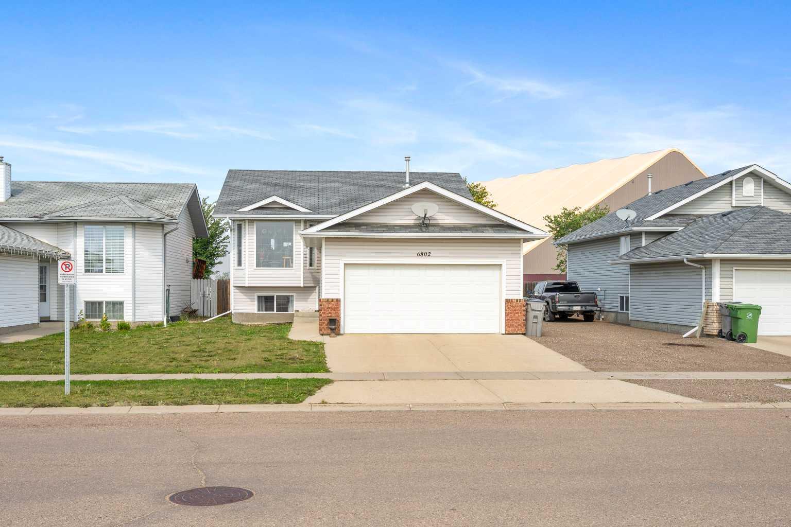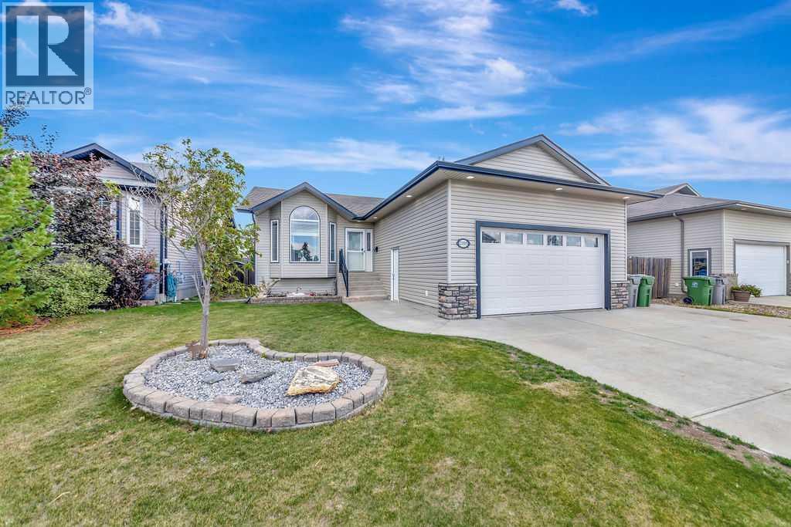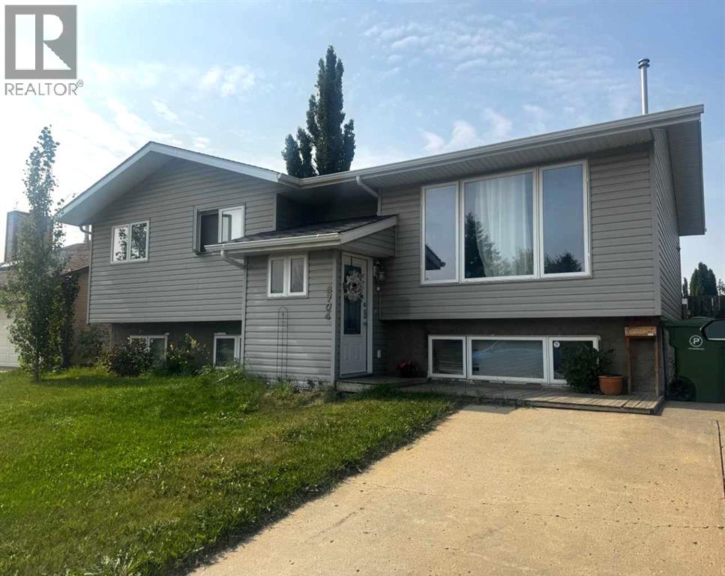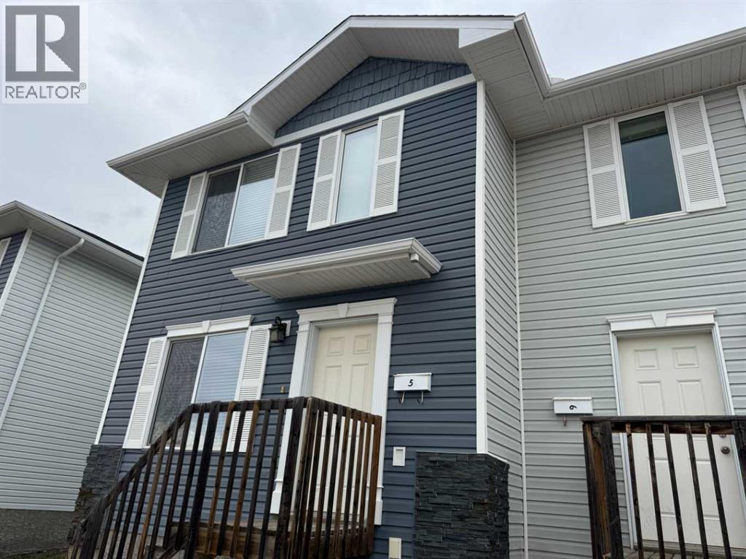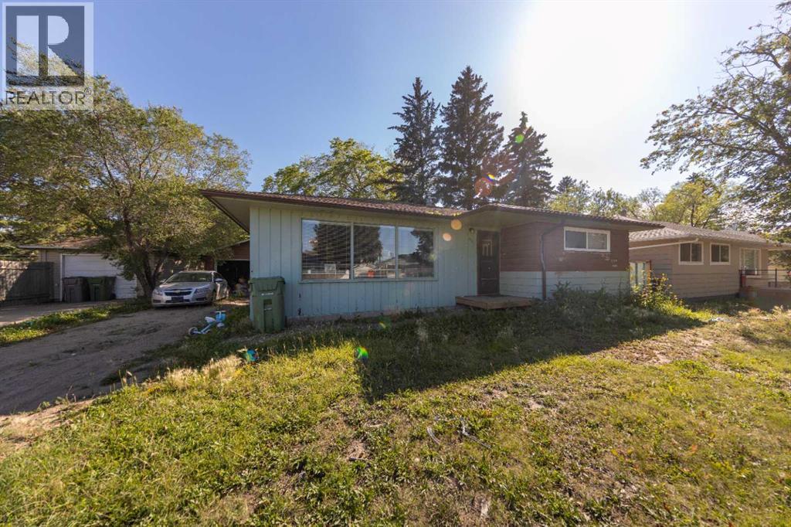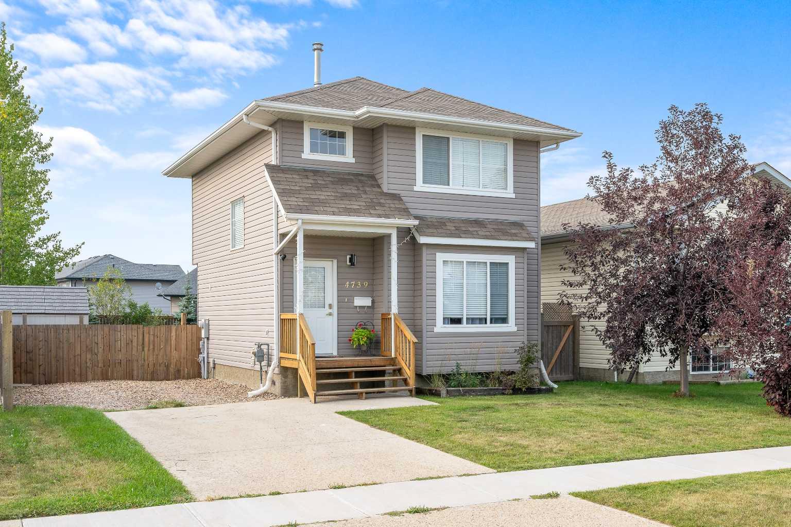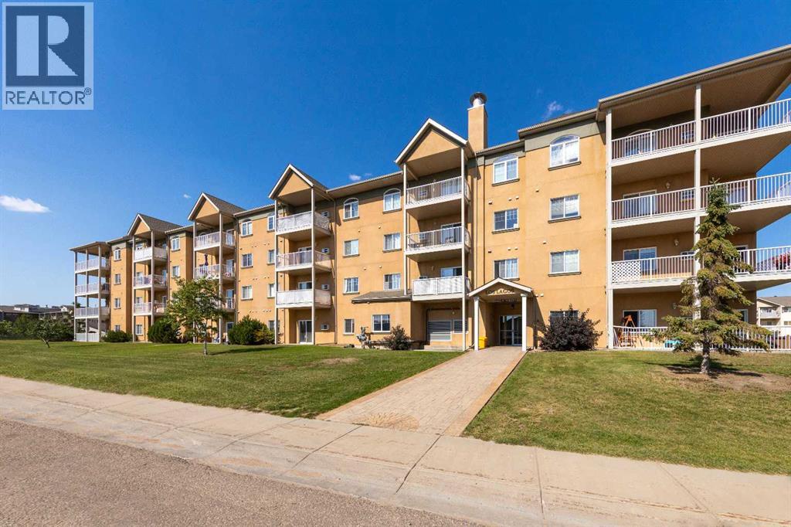- Houseful
- AB
- Lloydminster
- T9V
- 54 Avenueclose Unit 1618 Avenue Close
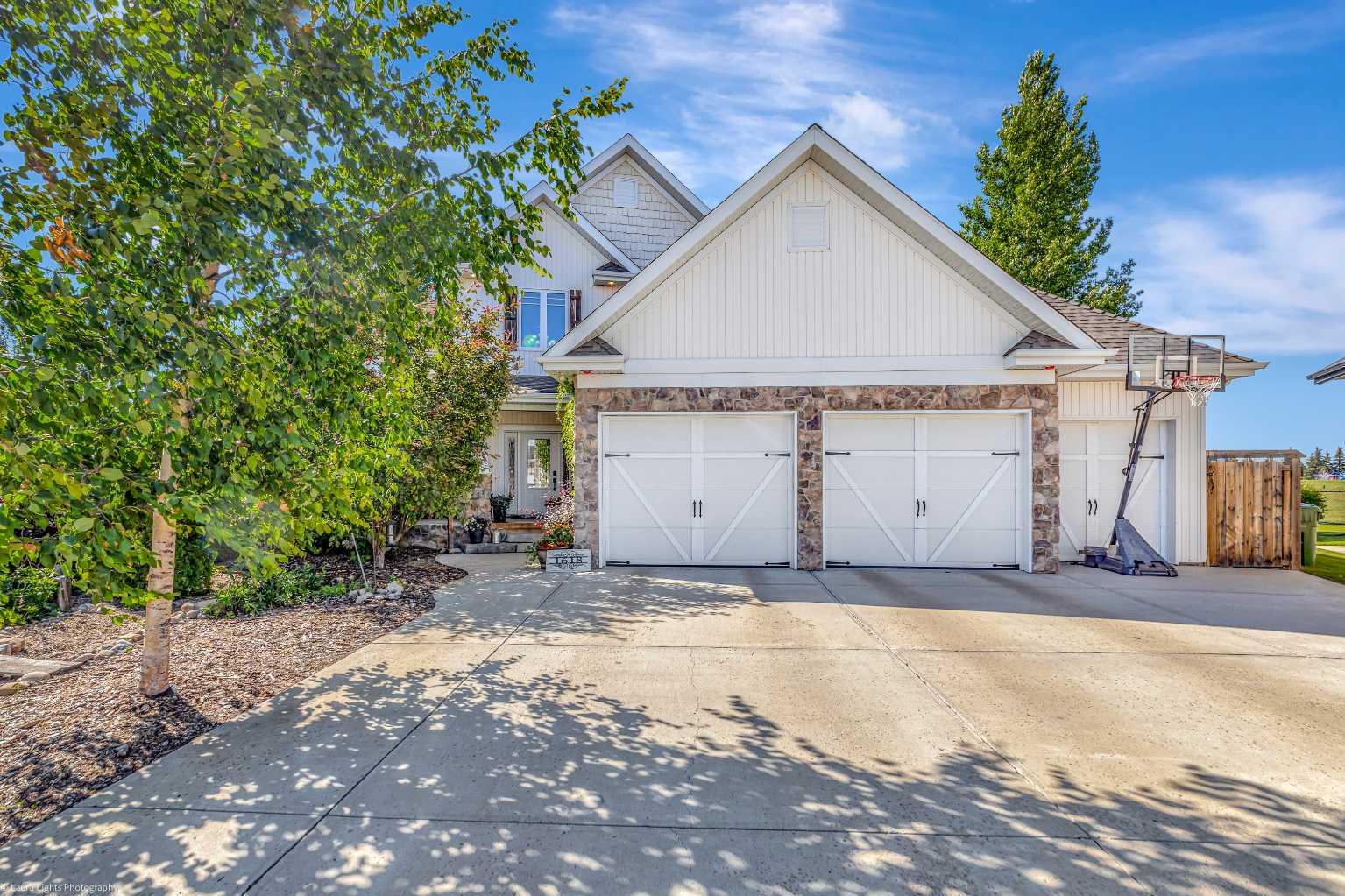
54 Avenueclose Unit 1618 Avenue Close
54 Avenueclose Unit 1618 Avenue Close
Highlights
Description
- Home value ($/Sqft)$369/Sqft
- Time on Houseful57 days
- Property typeResidential
- Style1 and half storey
- Lot size0.30 Acre
- Year built2009
- Mortgage payment
Welcome to 1618 54 Avenue Close in Lloydminster, AB, a stunning family home backing onto College Park School, featuring a grand entryway that makes a lasting impression. This spacious property boasts five bedrooms, a den, and high ceilings, creating a bright and open feel. The main floor primary suite offers a large walk-in closet, double sinks, a relaxing tub, and a custom walk-in shower. Upstairs, two bedrooms share a convenient 5-piece Jack-and-Jill bathroom, perfect for kids or guests. The kitchen boasts quartz countertops, a pantry, an island with table seating, and direct access to the yard featuring a composite deck with a gas BBQ line for easy outdoor entertaining. The basement is fully finished, featuring two bedrooms, a 3-piece bathroom, a stylish bar area, and a large utility room with ample storage space. The home also features a central vacuum kick plate in the kitchen for quick sweeping and dirt removal, as well as a main floor laundry. You’ll love the central air conditioning for those warm summer days, the heated triple-attached garage with hot and cold water taps, a sump, and a full garage door leading to the backyard, plus a shed for extra storage. Outside, enjoy the landscaped yard with an underground sprinkler system, a beautiful fire pit area, and its prime cul-de-sac location. This home combines comfort, functionality, and thoughtful upgrades for any growing family. 3D Virtual Tour Available!
Home overview
- Cooling Central air
- Heat type Forced air, natural gas
- Pets allowed (y/n) No
- Construction materials Stone, vinyl siding, wood frame
- Roof Asphalt shingle
- Fencing Fenced
- Other structures Shed
- # parking spaces 3
- Has garage (y/n) Yes
- Parking desc Concrete driveway, heated garage, insulated, rv access/parking, triple garage attached
- # full baths 3
- # half baths 1
- # total bathrooms 4.0
- # of above grade bedrooms 5
- # of below grade bedrooms 2
- Flooring Carpet, concrete, cork, linoleum, vinyl, vinyl plank
- Appliances Central air conditioner, dishwasher, dryer, microwave, range hood, refrigerator, stove(s), washer, water softener
- Laundry information Laundry room,main level
- County Lloydminster
- Subdivision College park
- Zoning description R1
- Exposure Se
- Lot desc Back yard, backs on to park/green space, cul-de-sac, front yard, irregular lot, landscaped, lawn, treed, underground sprinklers
- Lot size (acres) 0.3
- Basement information Finished,full
- Building size 2249
- Mls® # A2237901
- Property sub type Single family residence
- Status Active
- Tax year 2025
- Listing type identifier Idx

$-2,213
/ Month

