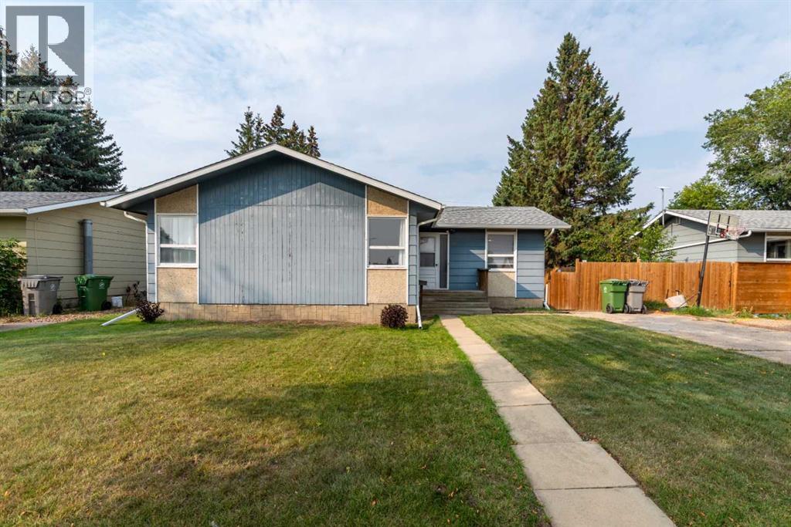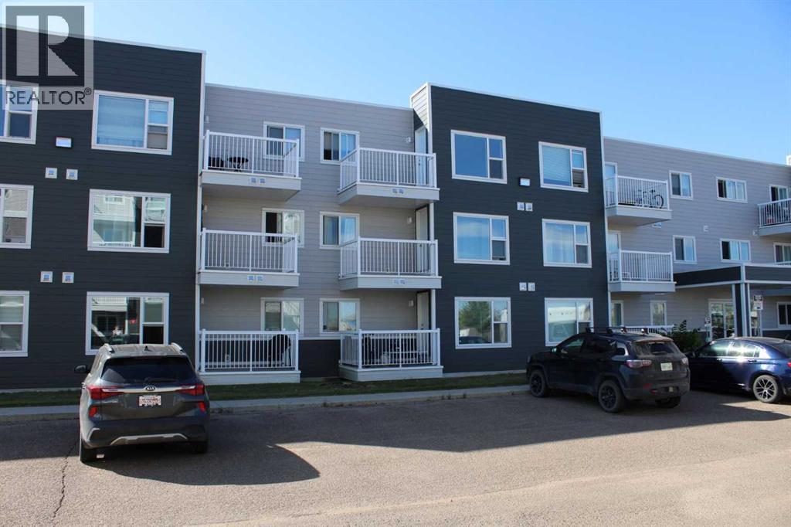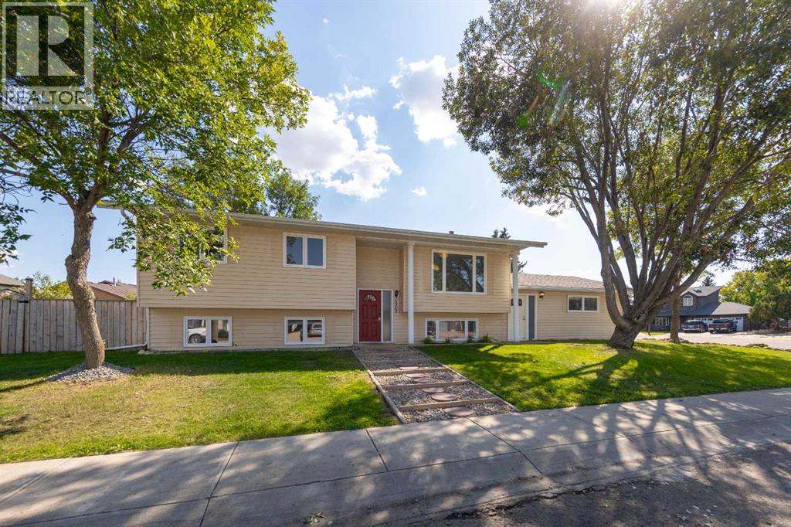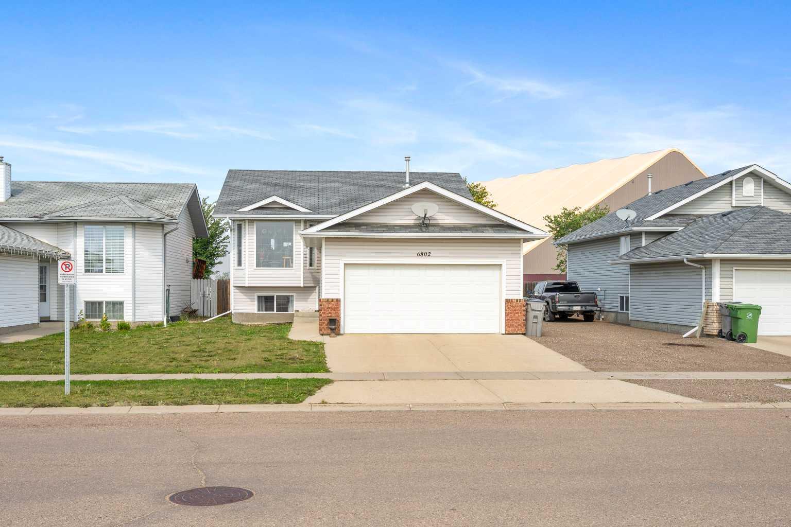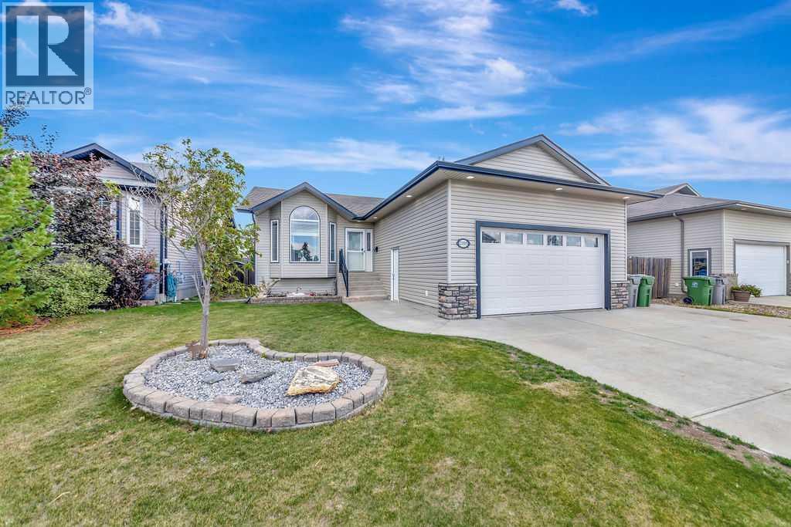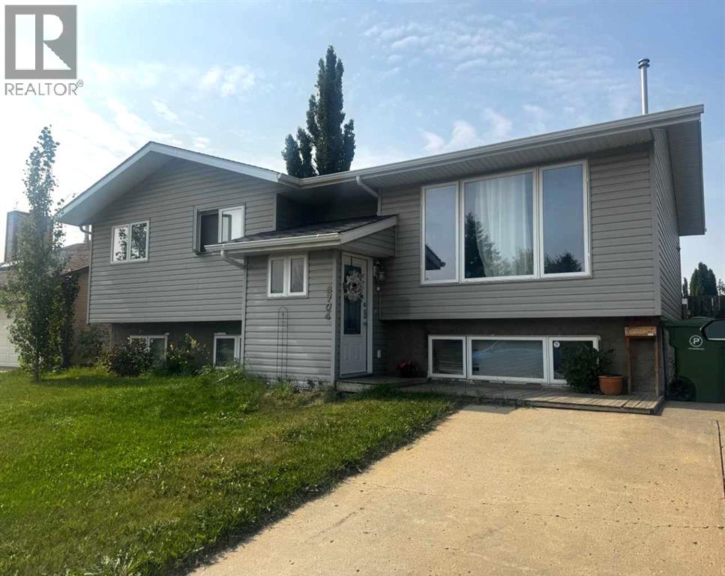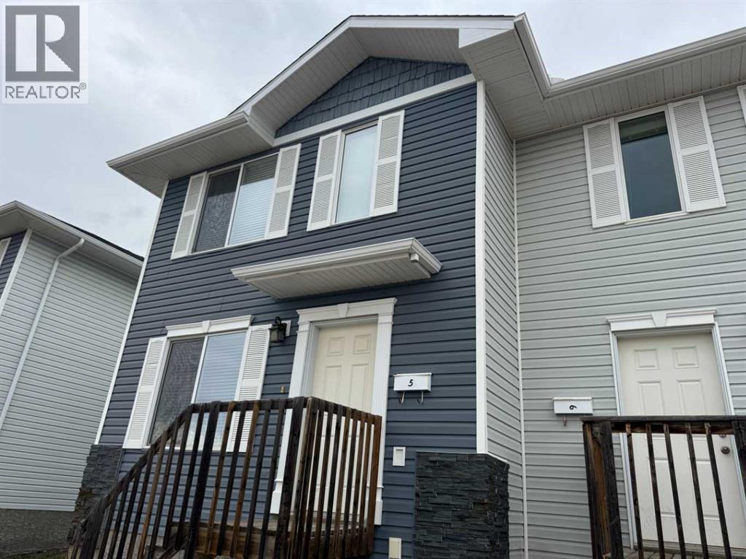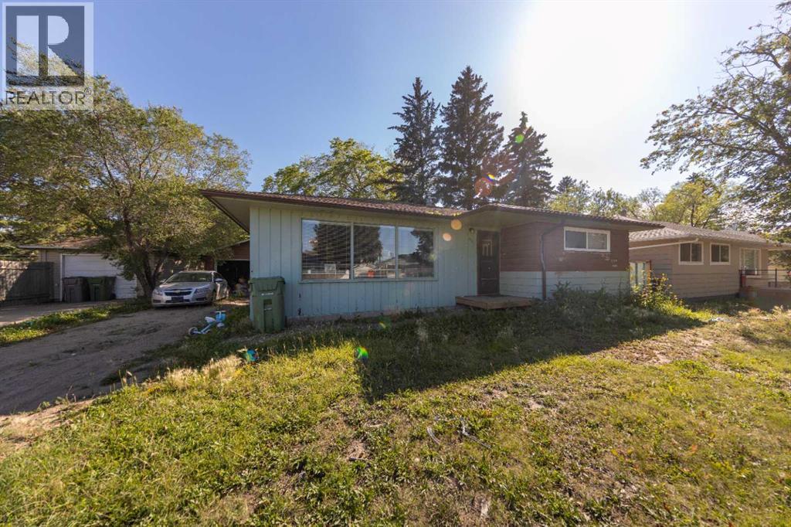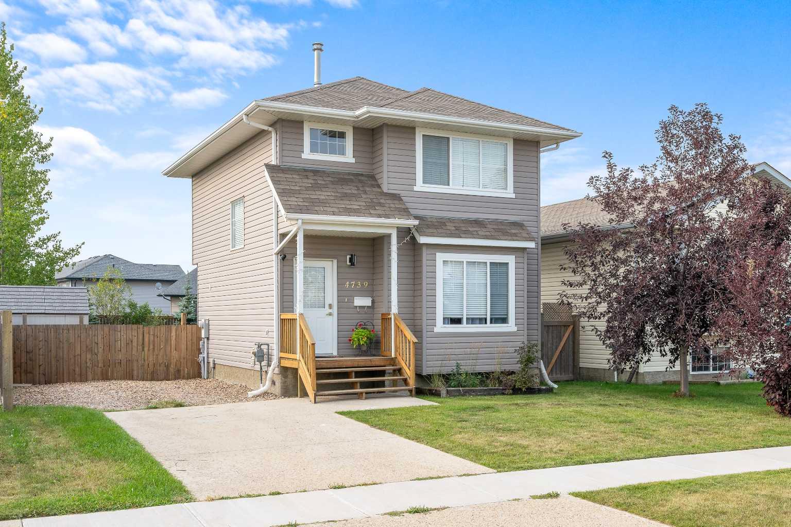- Houseful
- AB
- Lloydminster
- T9V
- 56 Avenue Unit 1308
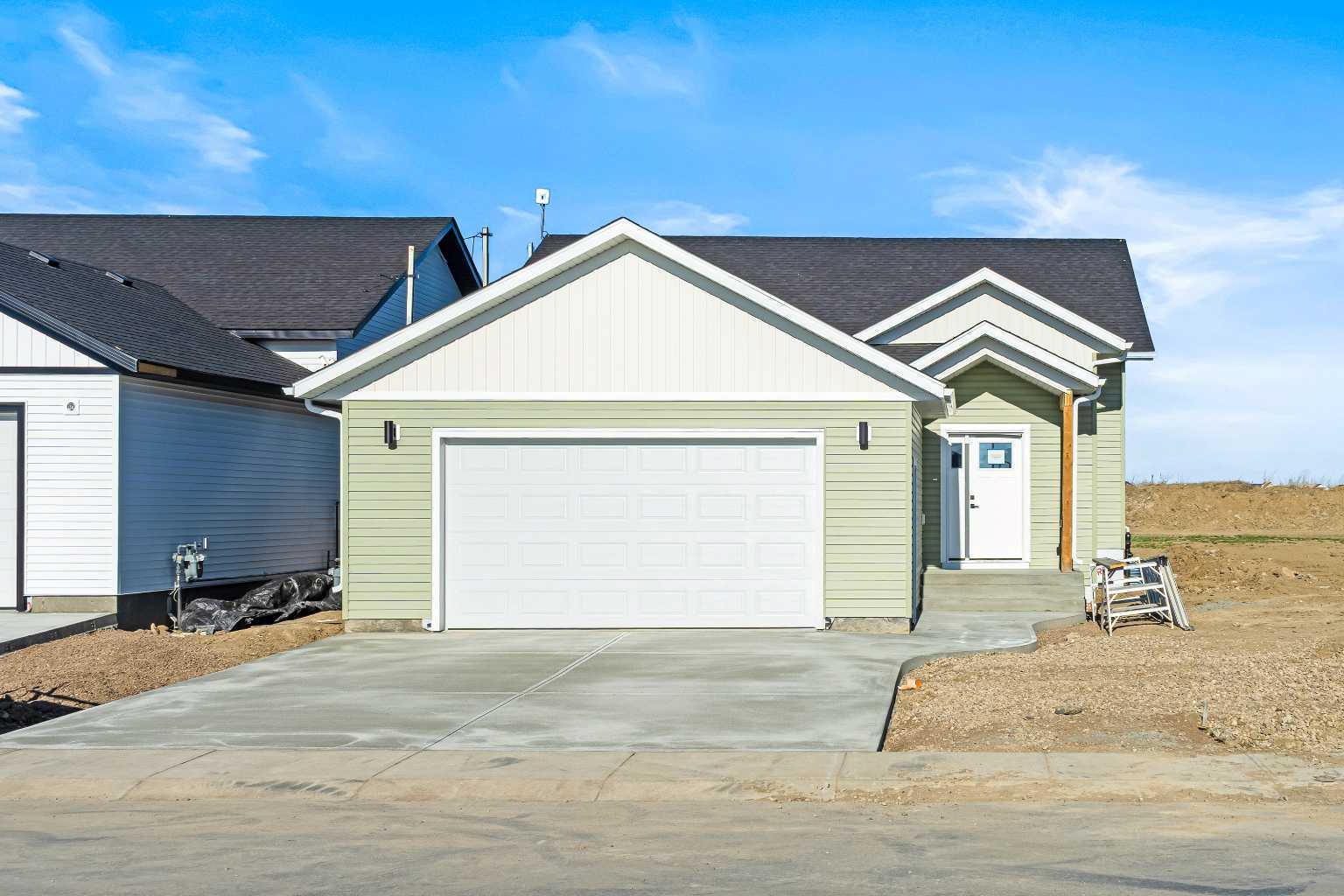
Highlights
Description
- Home value ($/Sqft)$391/Sqft
- Time on Houseful339 days
- Property typeResidential
- StyleBungalow
- Lot size5,227 Sqft
- Year built2024
- Mortgage payment
This raised bungalow has all the features and benefits you are looking for in a new home...this 1267 square foot three-bedroom home has one of the nicest layouts we have seen- large master bedroom with ensuite and walk in closet... everything works well for furniture placement and functional living. The large foyer and oversized garage (24' by 24') are everything you have been wanting but unable to find. The large island and kitchen design is well suited for entertaining.. so too is the open plan with full sight lines between kitchen/dining and living room areas. The 9-foot ceilings on the main floor and the ICF foundation add extra benefit and livability to this well-built home. The location in a crescent- off the busy streets will be a feature you will come to love.. price includes a 4-piece kitchen appliance package and double concrete driveway. Get interested in this home early enough to pick your finishing choices. IMPORTANT TO NOTE: This home is built to meet or exceed NRCan EnerGuide Rating System and CMHC buyers are eligible for a refund of up to 25% of their CMHC premiums- (buyer's must qualify and meet certain requirements, and size of refund is subject to application approval.)
Home overview
- Cooling None
- Heat type Forced air, natural gas
- Pets allowed (y/n) No
- Construction materials Vinyl siding, wood frame
- Roof Asphalt shingle
- Fencing None
- # parking spaces 4
- Has garage (y/n) Yes
- Parking desc Concrete driveway, double garage attached
- # full baths 2
- # total bathrooms 2.0
- # of above grade bedrooms 3
- Flooring Vinyl plank
- Appliances Dishwasher, garage control(s), microwave hood fan, stove(s)
- Laundry information In basement
- County Lloydminster
- Subdivision College park
- Zoning description R1
- Exposure E
- Lot desc Rectangular lot
- Lot size (acres) 0.12
- New construction (y/n) Yes
- Basement information Full,unfinished
- Building size 1267
- Mls® # A2170101
- Property sub type Single family residence
- Status Active
- Tax year 2024
- Listing type identifier Idx

$-1,320
/ Month


