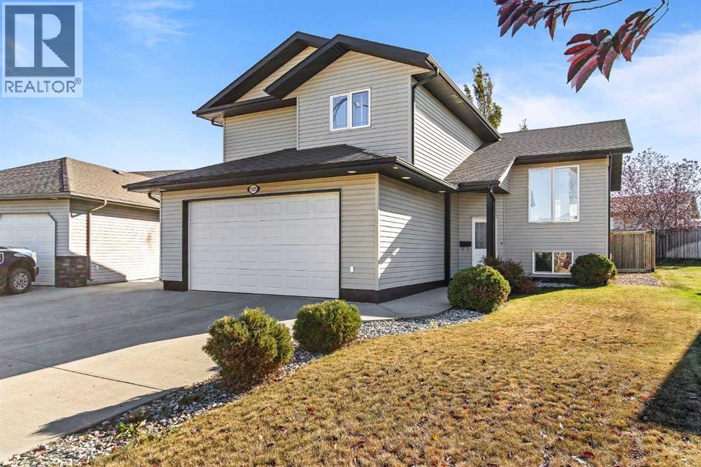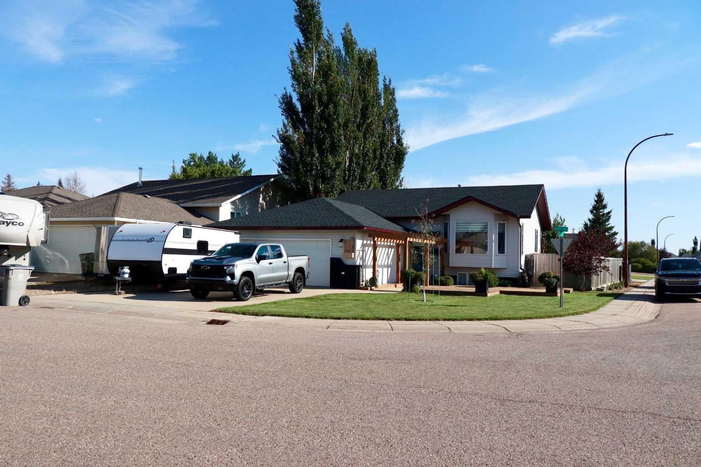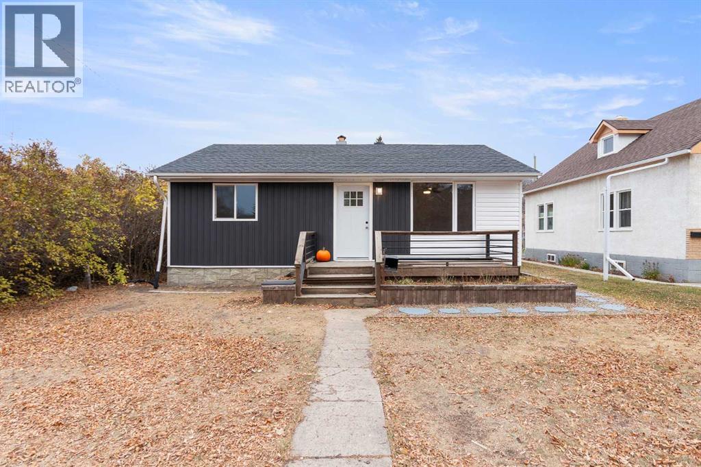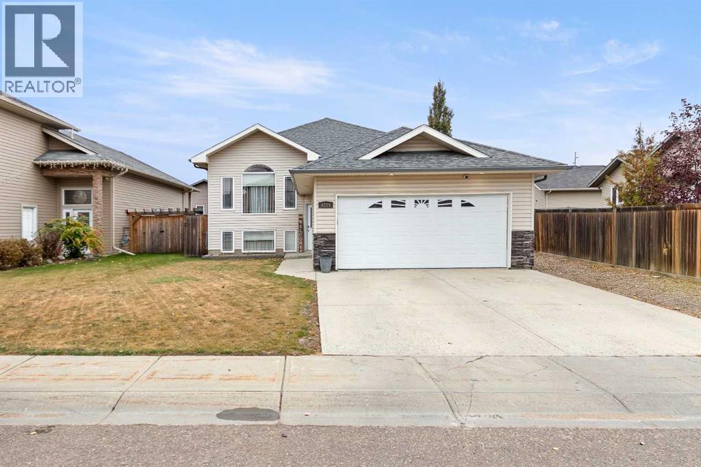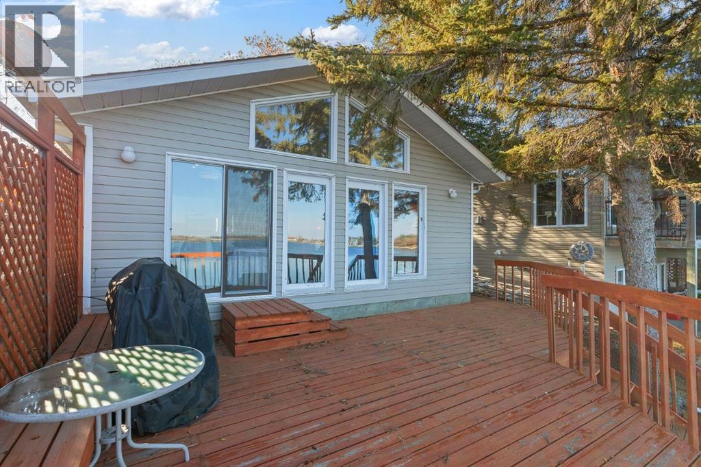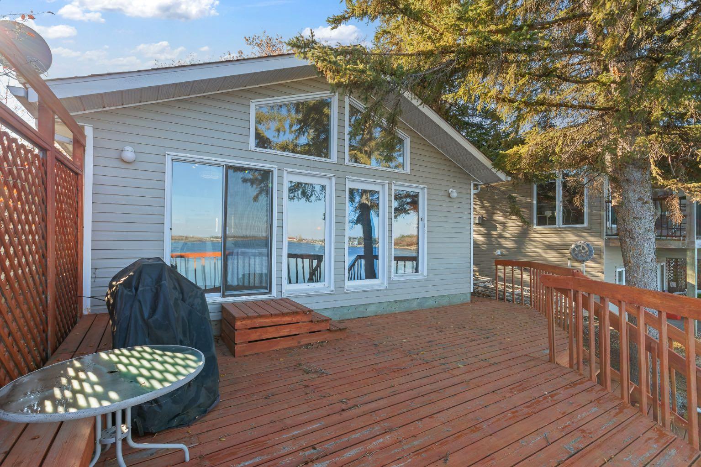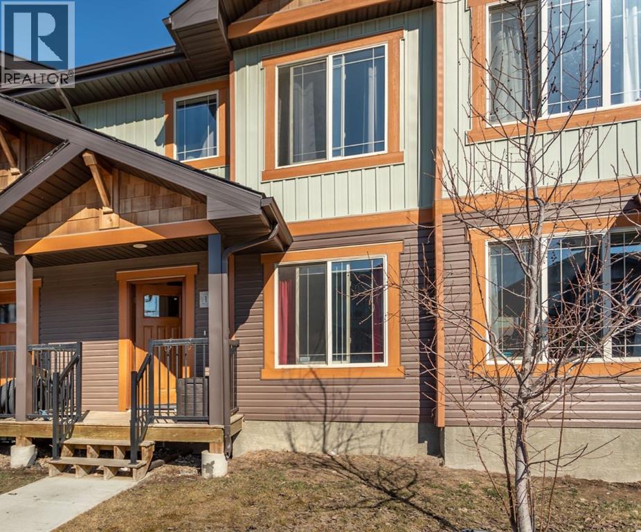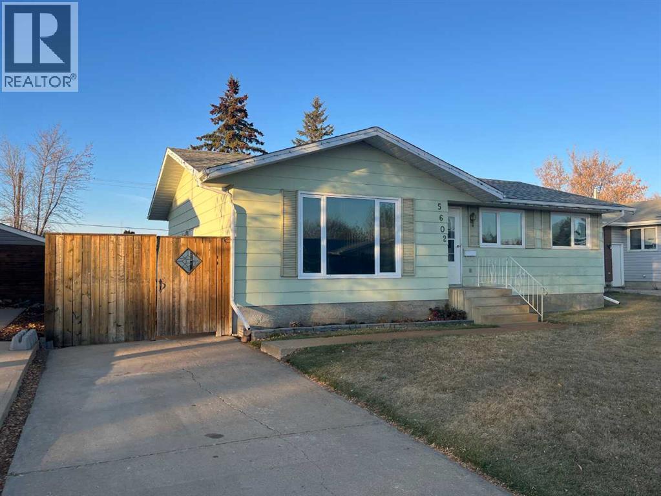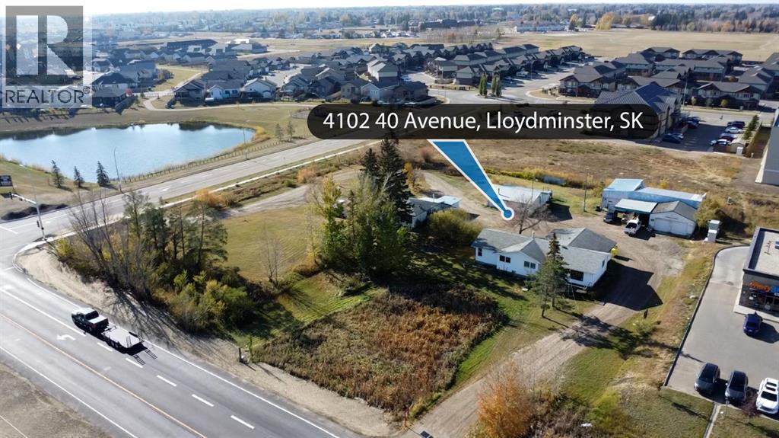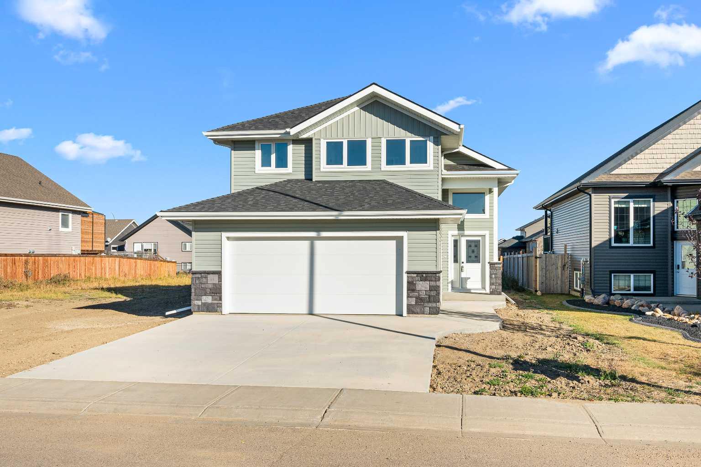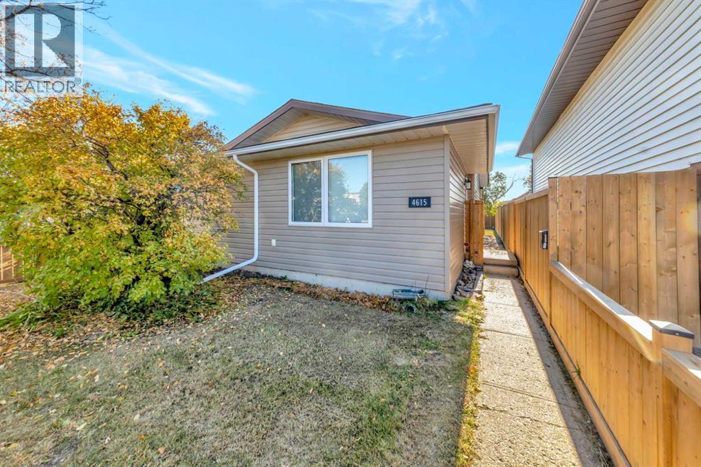- Houseful
- AB
- Lloydminster
- T9V
- 56 Avenue Unit 4502
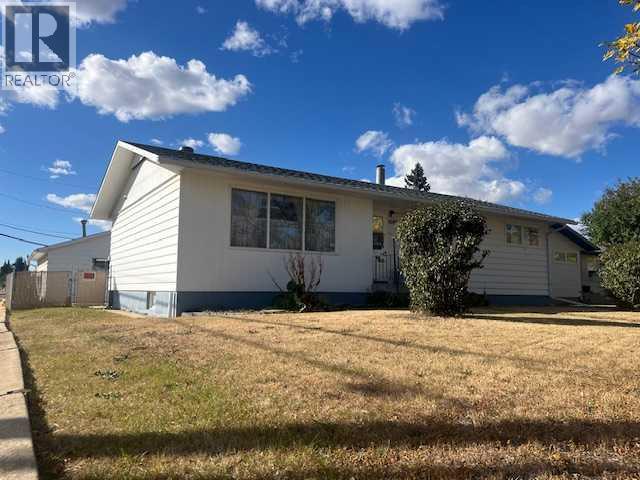
Highlights
This home is
39%
Time on Houseful
53 Days
Description
- Home value ($/Sqft)$212/Sqft
- Time on Houseful53 days
- Property typeSingle family
- StyleBungalow
- Year built1963
- Garage spaces2
- Mortgage payment
Quick possession available. This 4-bed (could be 5), 3-bath family home measures just over 1100 sq ft and boasts a double detached garage and easy access to HWY 16. It is located close to shopping, parks, the Archie Miller Arena and the Outdoor Pool. Three of the bedrooms are on the main level including the master bedroom with a convenient 2-pc ensuite. Both the upstairs living room and the downstairs family room are spacious and both are great spaces for entertaining and relaxing. The basement family room has a door and can be used as bedroom number 5. The heated garage measures 22x26 and boasts back-alley access and room for 6 vehicles plus an RV. Call to view this terrific property! (id:63267)
Home overview
Amenities / Utilities
- Cooling None
- Heat source Natural gas
- Heat type Forced air
Exterior
- # total stories 1
- Fencing Fence
- # garage spaces 2
- # parking spaces 6
- Has garage (y/n) Yes
Interior
- # full baths 2
- # half baths 1
- # total bathrooms 3.0
- # of above grade bedrooms 4
- Flooring Laminate, linoleum
Location
- Subdivision West lloydminster
- Directions 2240120
Lot/ Land Details
- Lot dimensions 7008
Overview
- Lot size (acres) 0.16466166
- Building size 1133
- Listing # A2252542
- Property sub type Single family residence
- Status Active
Rooms Information
metric
- Bedroom 3.862m X 6.02m
Level: Basement - Family room 3.176m X 2.691m
Level: Basement - Storage 3.277m X 5.13m
Level: Basement - Bathroom (# of pieces - 3) Measurements not available
Level: Basement - Recreational room / games room 2.691m X 3.176m
Level: Basement - Laundry 3.048m X 3.81m
Level: Basement - Bedroom 2.972m X 2.49m
Level: Main - Dining room 3.53m X 2.49m
Level: Main - Bathroom (# of pieces - 4) 2.082m X 2.033m
Level: Main - Kitchen 3.405m X 2.438m
Level: Main - Bedroom 2.591m X 3.301m
Level: Main - Living room 4.977m X 3.962m
Level: Main - Primary bedroom 3.405m X 3.353m
Level: Main - Bathroom (# of pieces - 2) 1.777m X 1.167m
Level: Main
SOA_HOUSEKEEPING_ATTRS
- Listing source url Https://www.realtor.ca/real-estate/28792801/4502-56-avenue-lloydminster-west-lloydminster
- Listing type identifier Idx
The Home Overview listing data and Property Description above are provided by the Canadian Real Estate Association (CREA). All other information is provided by Houseful and its affiliates.

Lock your rate with RBC pre-approval
Mortgage rate is for illustrative purposes only. Please check RBC.com/mortgages for the current mortgage rates
$-640
/ Month25 Years fixed, 20% down payment, % interest
$
$
$
%
$
%

Schedule a viewing
No obligation or purchase necessary, cancel at any time

