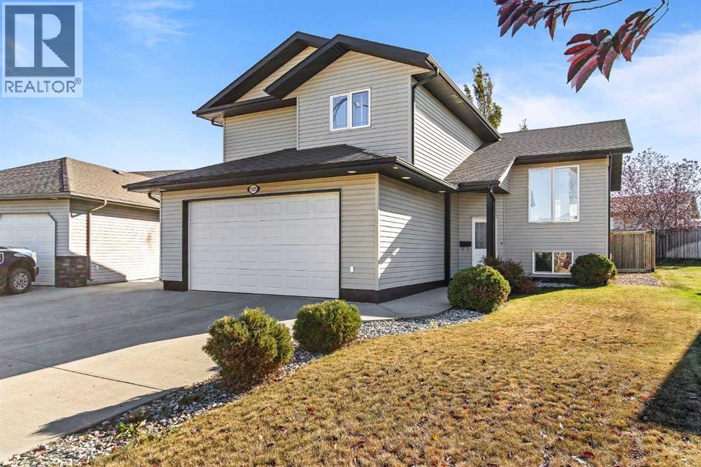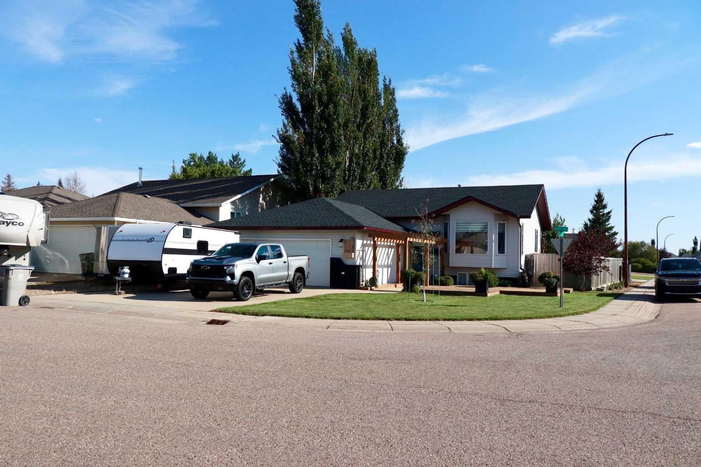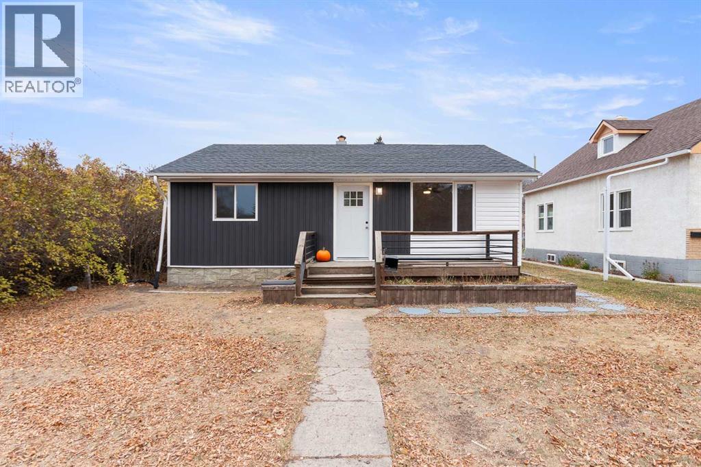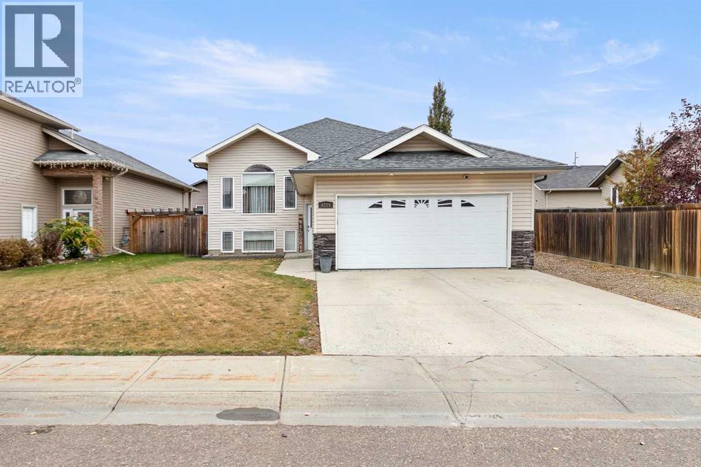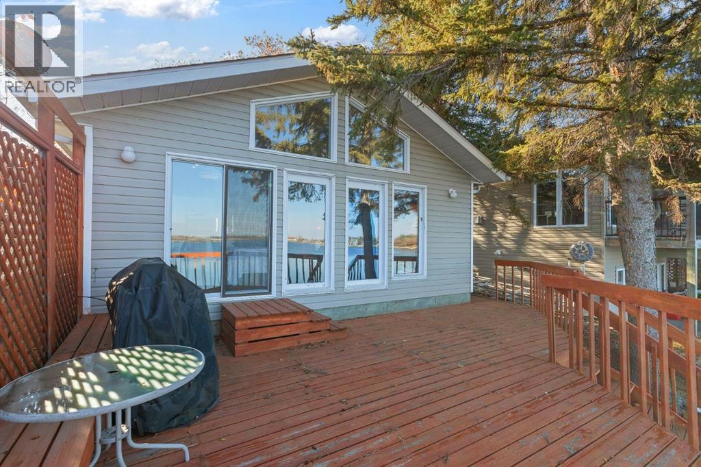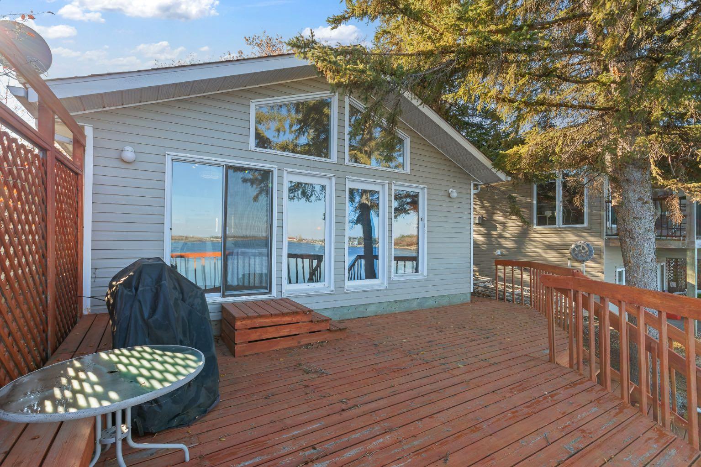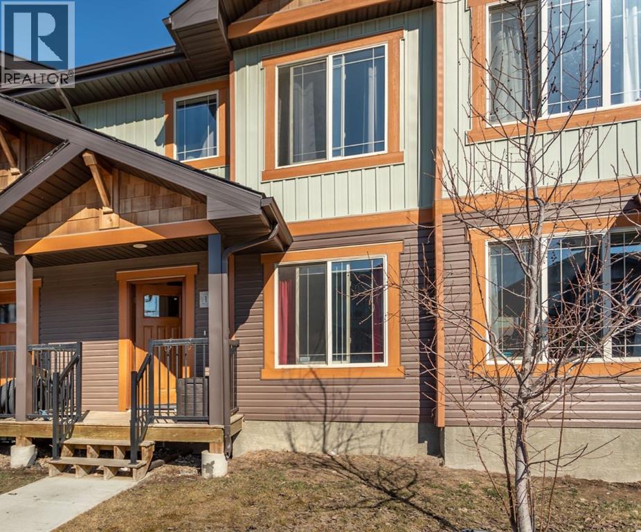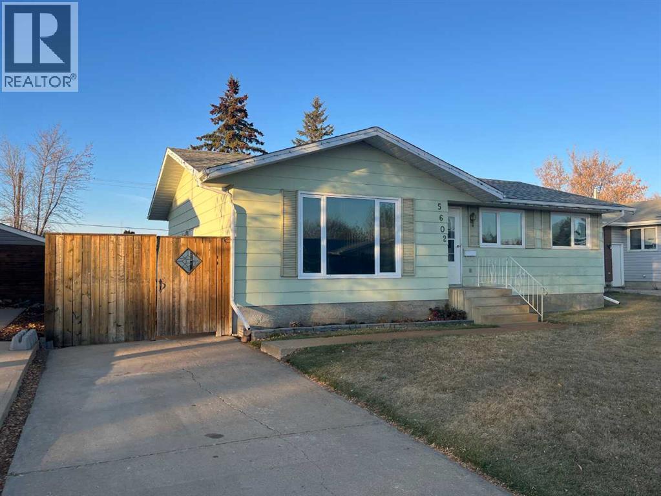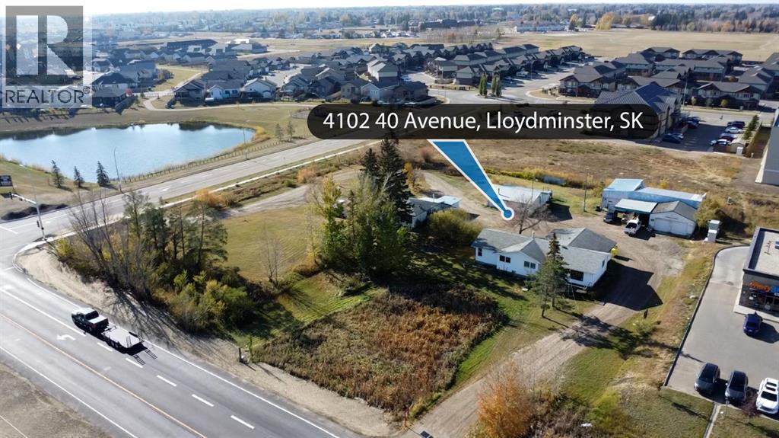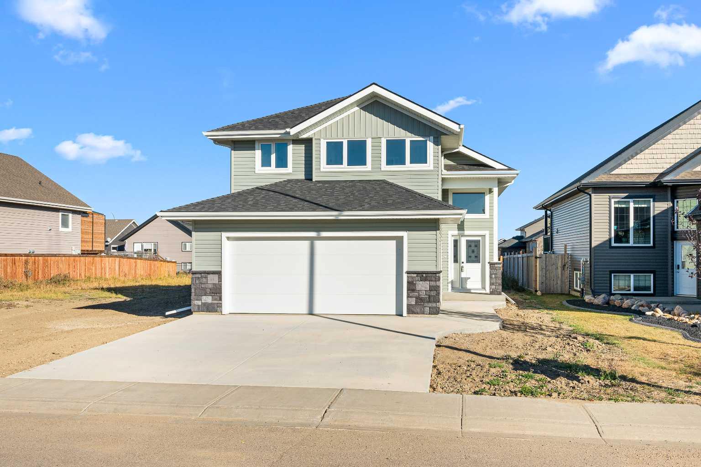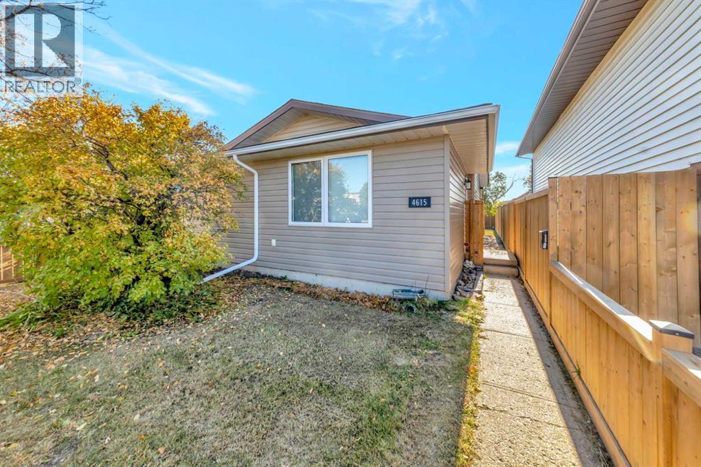- Houseful
- AB
- Lloydminster
- T9V
- 57 Avenue Unit 3801 #a
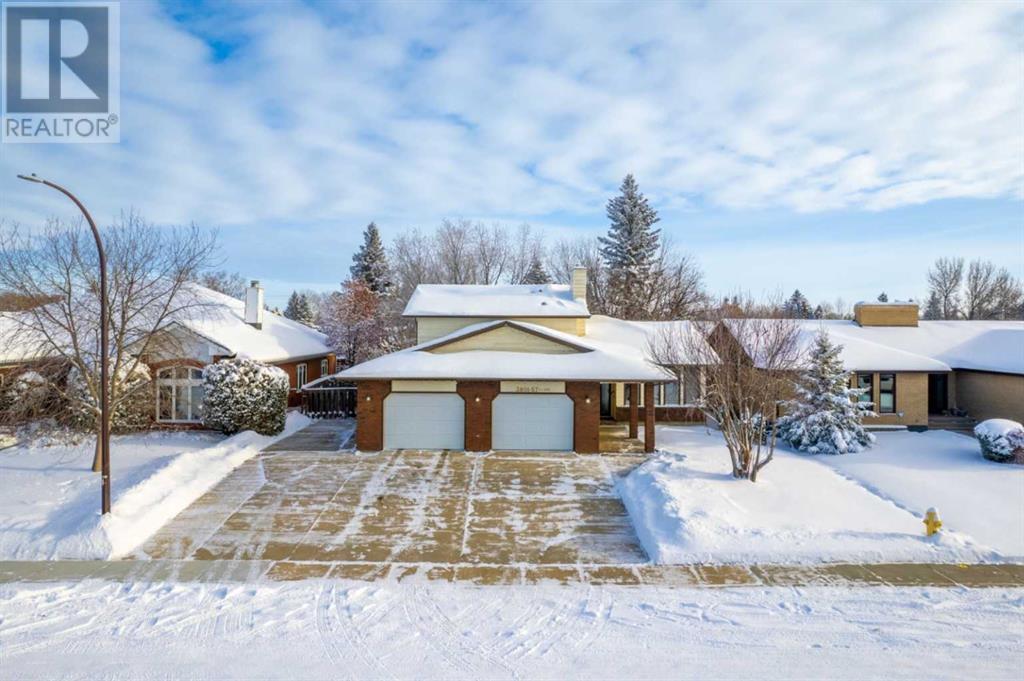
57 Avenue Unit 3801 #a
57 Avenue Unit 3801 #a
Highlights
Description
- Home value ($/Sqft)$244/Sqft
- Time on Houseful321 days
- Property typeSingle family
- Lot size8,355 Sqft
- Year built1986
- Garage spaces2
- Mortgage payment
Click brochure link for more details. Nestled in the heart of Southridge, this Executive Build House surpasses everything your family could desire in a place to call home. The main floor features over 1200sq/f of open concept to entertain & create lasting memories, while the primary bedroom is just shy of 300 sq/f making it the perfect spot to relax after the days events. Mix that with the hot tub downstairs & the fully matured backyard featuring towering trees to enclose your privacy, a 16x16 she shed with its own deck, a large patio off the family room wrapping around to your never ending RV parking. This home has EVERYTHING not to mention the incredibly over sized attached double car garage with heated floors!! What more could one ask for in a home?? Almost forgot, it’s located a block from Rendell Park Elementary School, Bishop Lloyd Middle School & the Lloydminster Comprehensive High School, as seen in the drone images, making it again the perfect home for the growing family. (id:55581)
Home overview
- Cooling None
- Heat type Forced air, in floor heating
- # total stories 2
- Construction materials Wood frame
- Fencing Fence
- # garage spaces 2
- # parking spaces 4
- Has garage (y/n) Yes
- # full baths 3
- # half baths 1
- # total bathrooms 4.0
- # of above grade bedrooms 4
- Flooring Ceramic tile, hardwood, slate
- Has fireplace (y/n) Yes
- Subdivision Southridge
- Lot dimensions 776.23
- Lot size (acres) 0.1918038
- Building size 2150
- Listing # A2182178
- Property sub type Single family residence
- Status Active
- Bathroom (# of pieces - 3) 1.957m X 1.777m
Level: Basement - Recreational room / games room 5.157m X 4.624m
Level: Basement - Furnace 2.387m X 3.658m
Level: Basement - Bathroom (# of pieces - 2) 2.387m X 1.753m
Level: Main - Bedroom 3.124m X 3.709m
Level: Main - Kitchen 3.048m X 4.749m
Level: Main - Breakfast room 2.972m X 5.258m
Level: Main - Dining room 5.029m X 5.157m
Level: Main - Living room 7.34m X 4.749m
Level: Main - Bedroom 3.072m X 3.786m
Level: Upper - Bathroom (# of pieces - 4) 3.53m X 2.109m
Level: Upper - Bedroom 4.319m X 2.947m
Level: Upper - Primary bedroom 3.962m X 4.776m
Level: Upper - Bathroom (# of pieces - 4) 3.405m X 1.524m
Level: Upper
- Listing source url Https://www.realtor.ca/real-estate/27709893/3801-57a-avenue-lloydminster-southridge
- Listing type identifier Idx

$-1,400
/ Month

