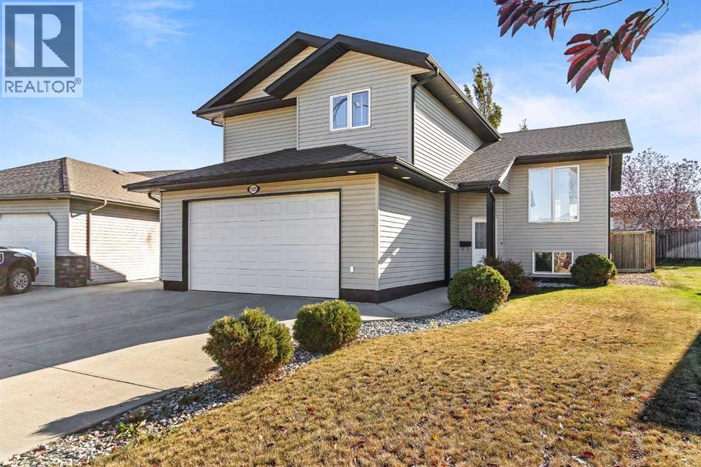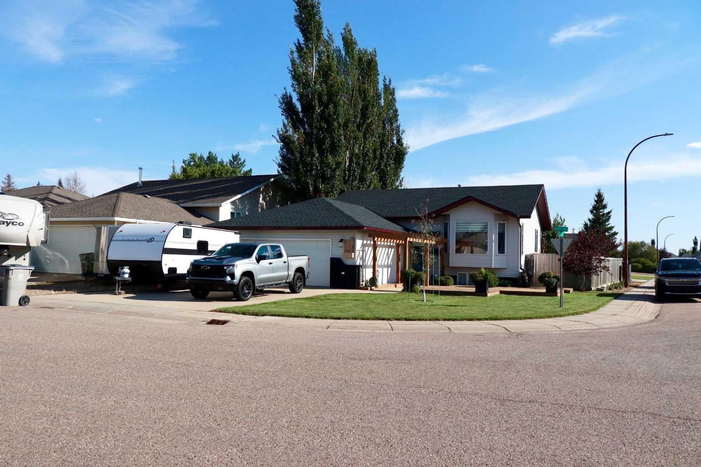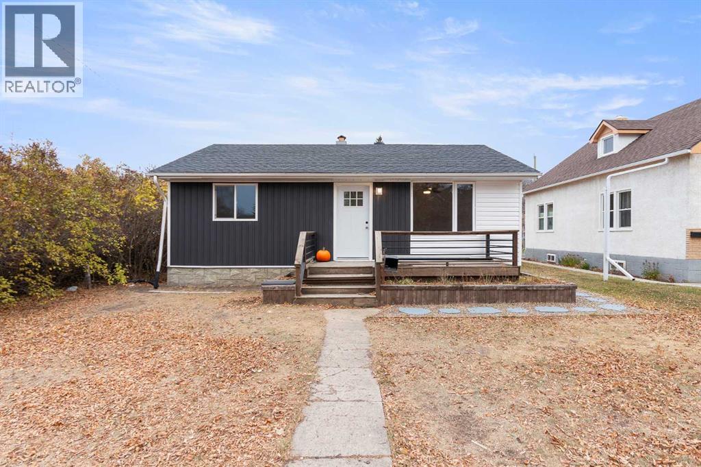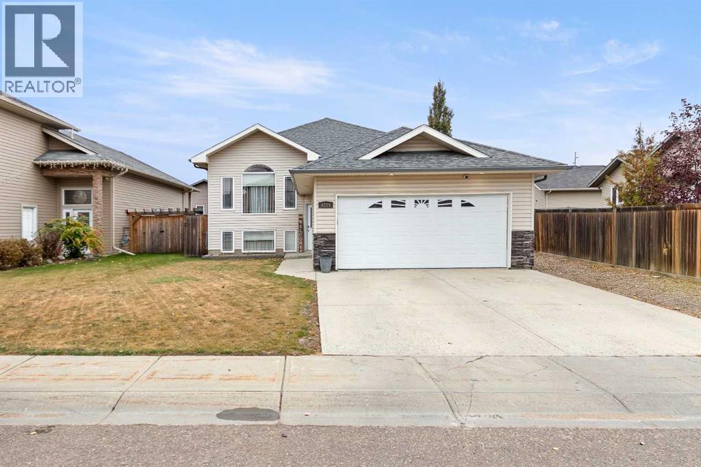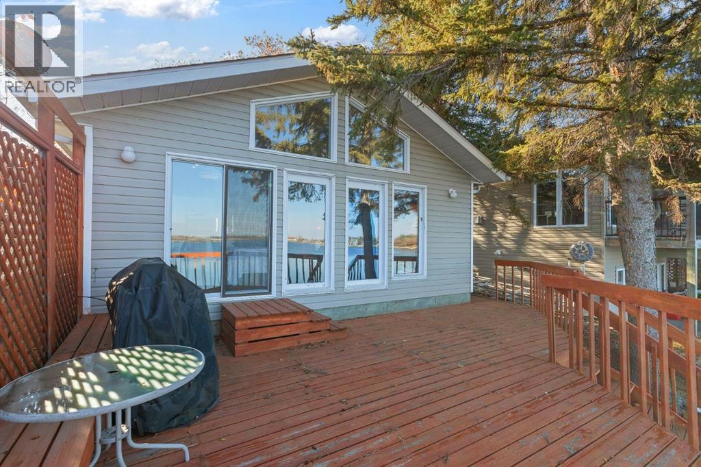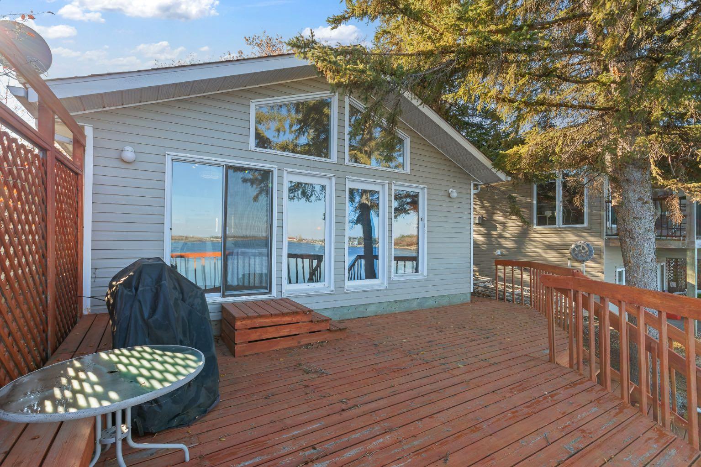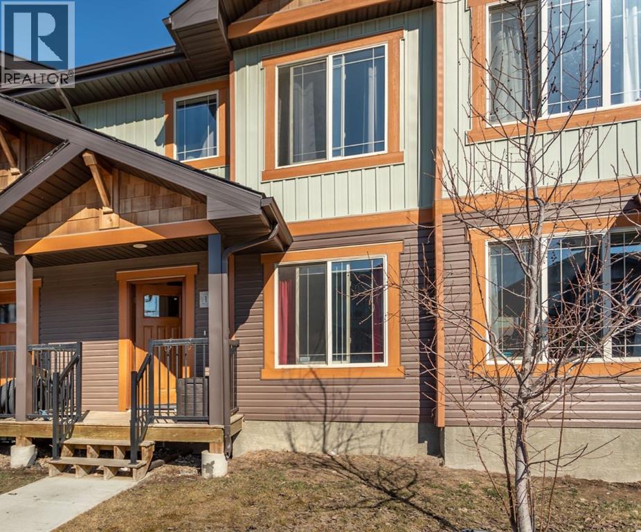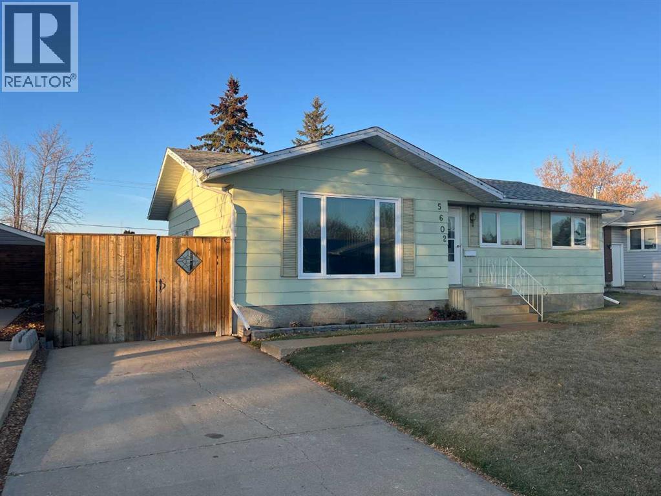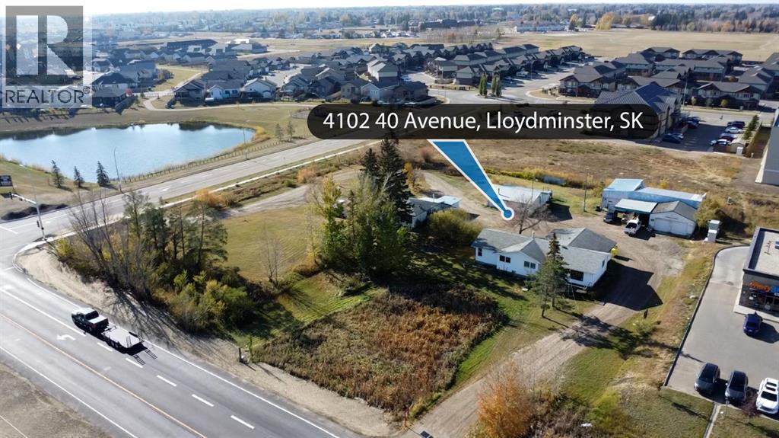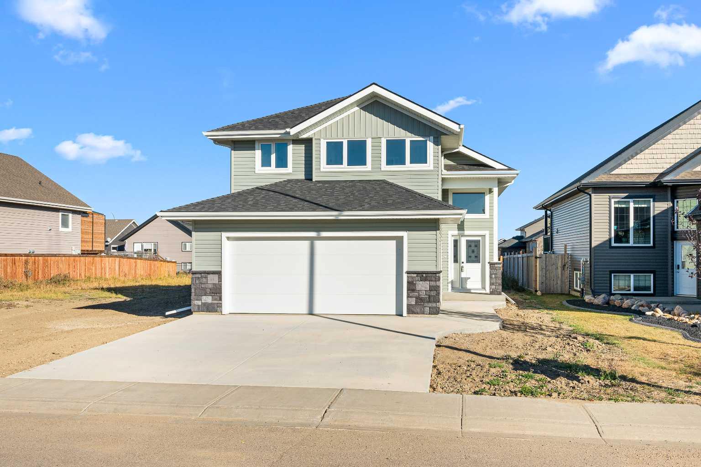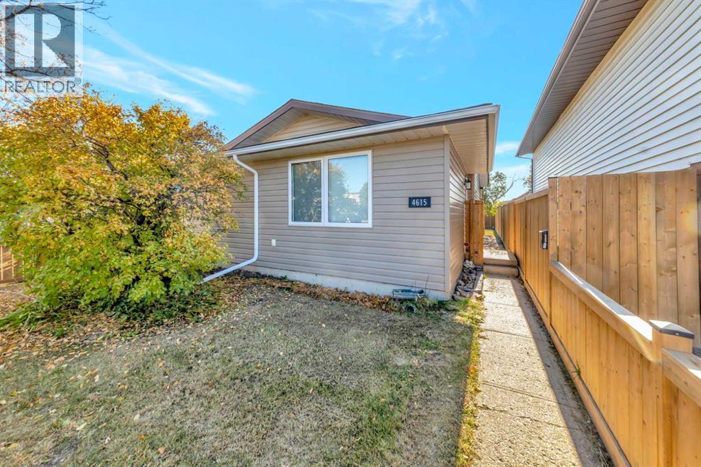- Houseful
- AB
- Lloydminster
- T9V
- 57 Street Unit 5210
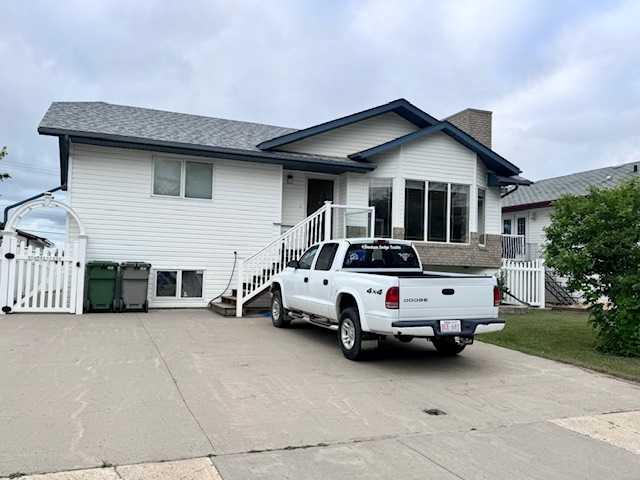
57 Street Unit 5210
57 Street Unit 5210
Highlights
Description
- Home value ($/Sqft)$321/Sqft
- Time on Houseful168 days
- Property typeResidential
- StyleBungalow
- Lot size7,405 Sqft
- Year built2000
- Mortgage payment
This charming 1120 sq ft house boasts a unique layout with 2 spacious bedrooms upstairs, each with plenty of natural light, and a convenient bathroom. Downstairs, you'll find a third bedroom and another bathroom, with potential to convert the area into a 4th bedroom. *The Heart of the Home:* The main floor features a warm and inviting living room with a beautiful gas fireplace, perfect for cozying up on chilly evenings. The kitchen is a haven for cooking enthusiasts, with ample space and a large pantry to store all your essentials. Plus, with main floor laundry, you'll enjoy the convenience of not having to traipse up and down stairs with dirty clothes. *The Ultimate Garage:* A highlight of this property is the impressive 28x28 HEATED garage, perfect for car enthusiasts, hobbyists, or those who need extra storage. *Outdoor Oasis:* Enjoy the outdoors on the expansive composite deck, complete with no-maintenance railing, offering stunning views of the surrounding landscape. The no-maintenance fence ensures your outdoor space stays looking great with minimal upkeep. Plus, with back alley access, you'll have easy parking and loading/unloading. *Additional Features:* - Built in 2000 with quality construction - New shingles installed just 4 years ago - Private backyard with no neighbors behind you - Plenty of parking space _A/C in the house *Don't Miss Out:* Schedule a viewing today and make this house your home. Contact [Insert Contact Info] for more information or to book a showing. *Features:* - 3 bedrooms (potential for 4) - 2 bathrooms - Heated garage (28x28) - Composite deck with no-maintenance railing - No-maintenance fence - Back alley access - Private backyard with no neighbors behind - Recent shingle replacement (4 years ago) - Gas fireplace in living room - Large pantry in kitchen - Main floor laundry Make this house your dream home. Schedule a viewing today!
Home overview
- Cooling None
- Heat type Fireplace(s), forced air, natural gas
- Pets allowed (y/n) No
- Construction materials Vinyl siding
- Roof Asphalt shingle
- Fencing Fenced
- # parking spaces 6
- Has garage (y/n) Yes
- Parking desc Double garage detached, parking pad
- # full baths 2
- # total bathrooms 2.0
- # of above grade bedrooms 3
- # of below grade bedrooms 1
- Flooring Carpet, ceramic tile, hardwood, laminate, linoleum
- Appliances Central air conditioner, dishwasher, dryer, garage control(s), range hood, refrigerator, stove(s), washer, window coverings
- Laundry information Main level
- County Lloydminster
- Subdivision West lloydminster
- Zoning description R1
- Exposure S
- Lot desc Back lane, backs on to park/green space, close to clubhouse, front yard, landscaped, lawn, no neighbours behind, rectangular lot
- Lot size (acres) 0.17
- Basement information Finished,full,partially finished
- Building size 1120
- Mls® # A2218623
- Property sub type Single family residence
- Status Active
- Tax year 2024
- Listing type identifier Idx

$-960
/ Month

