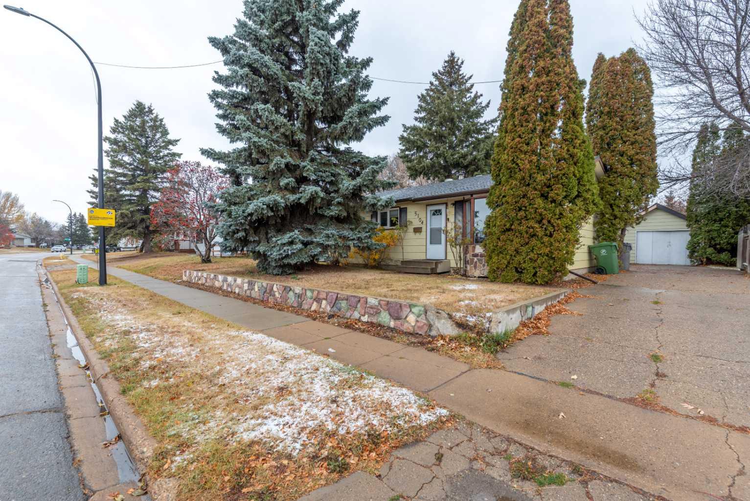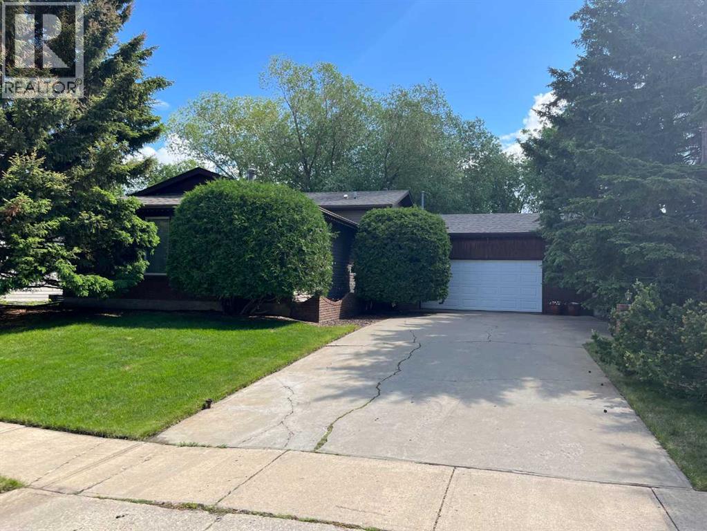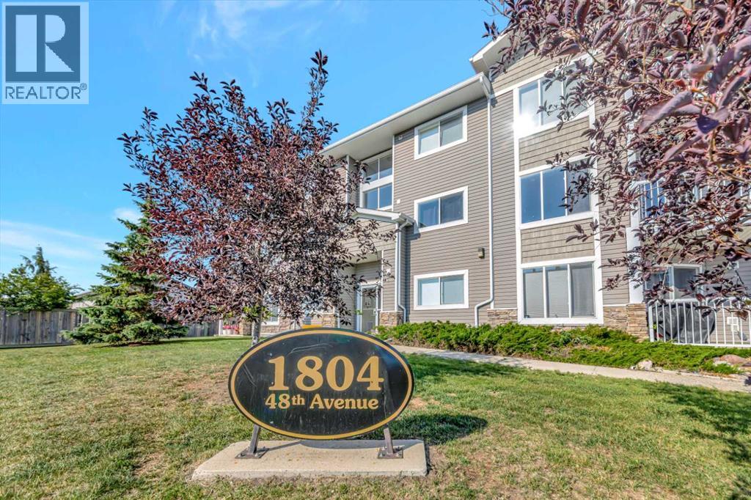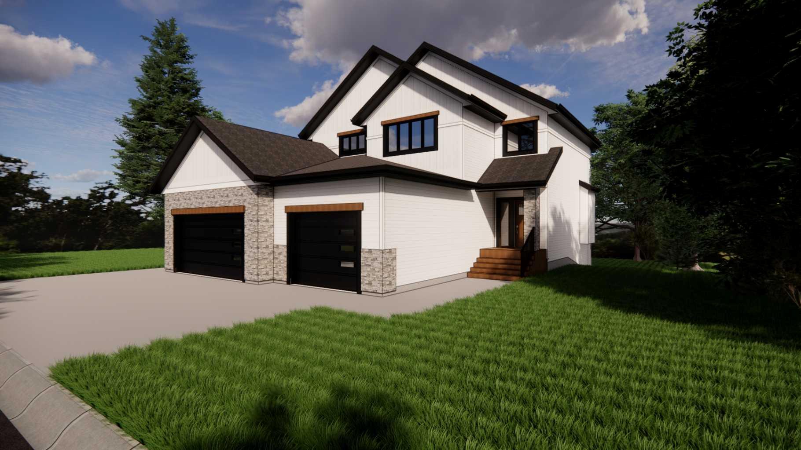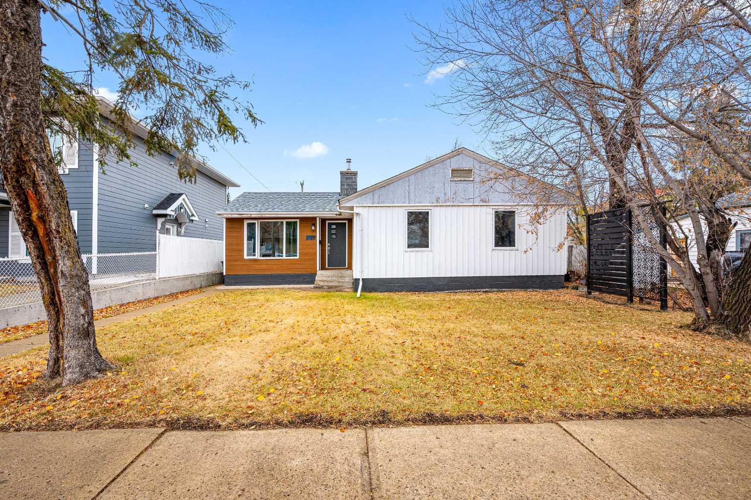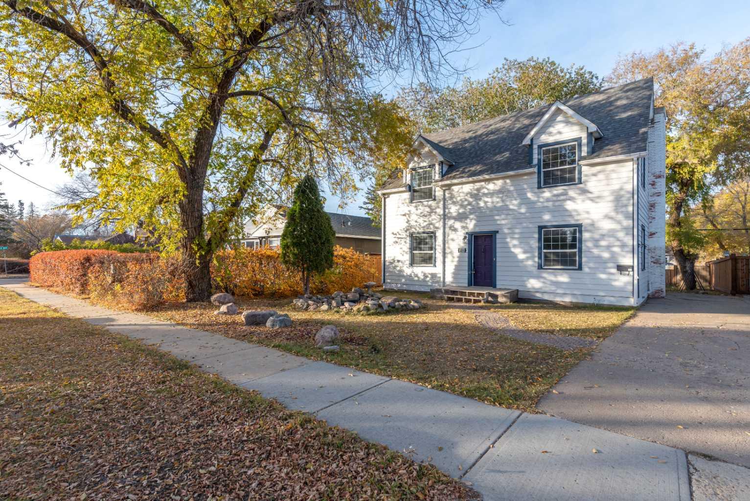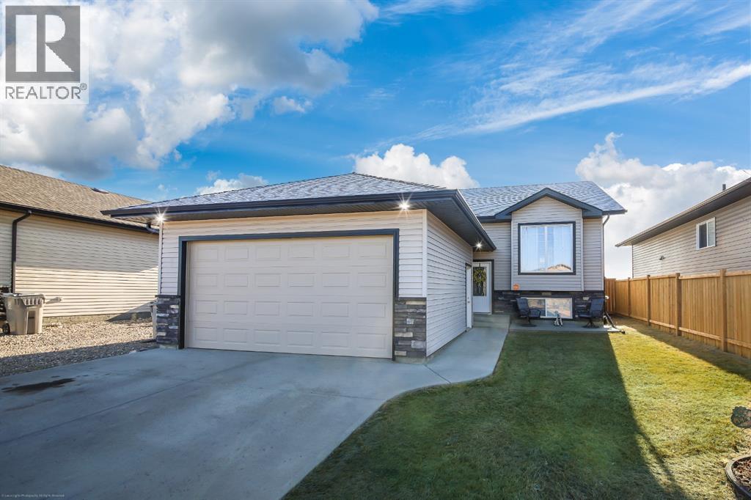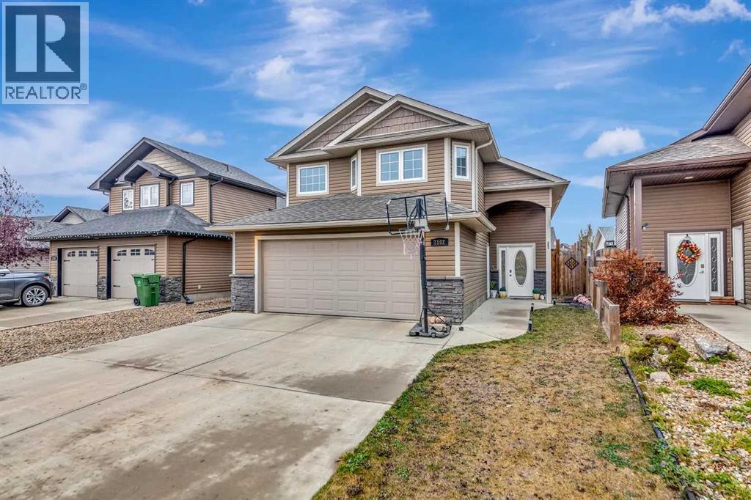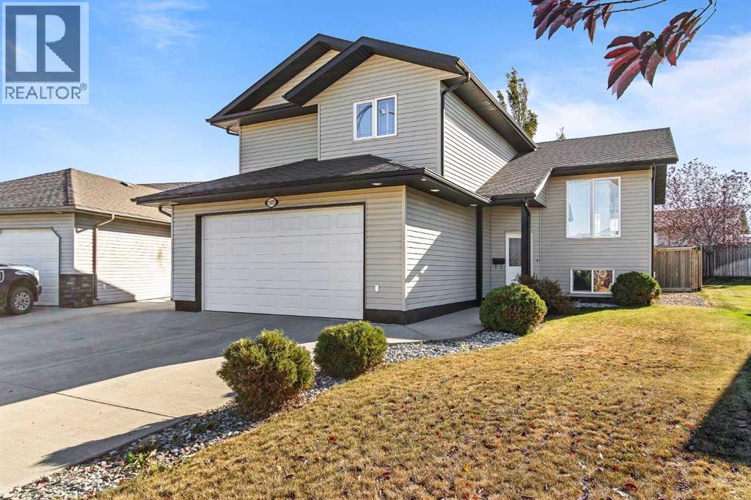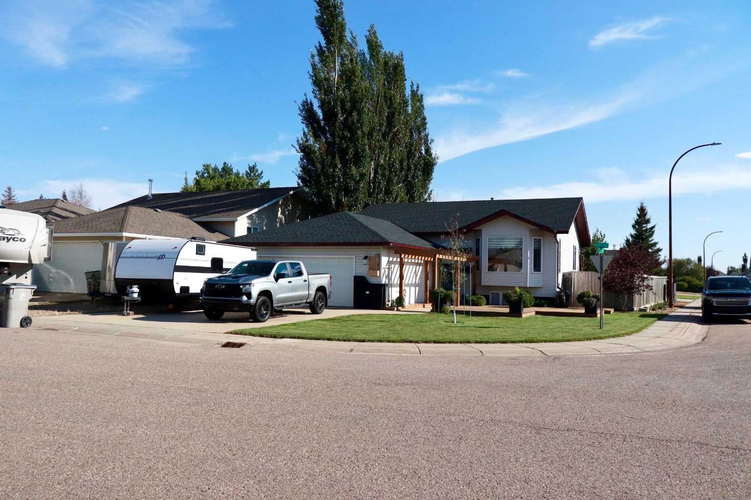- Houseful
- AB
- Lloydminster
- T9V
- 61 Alberta Cres
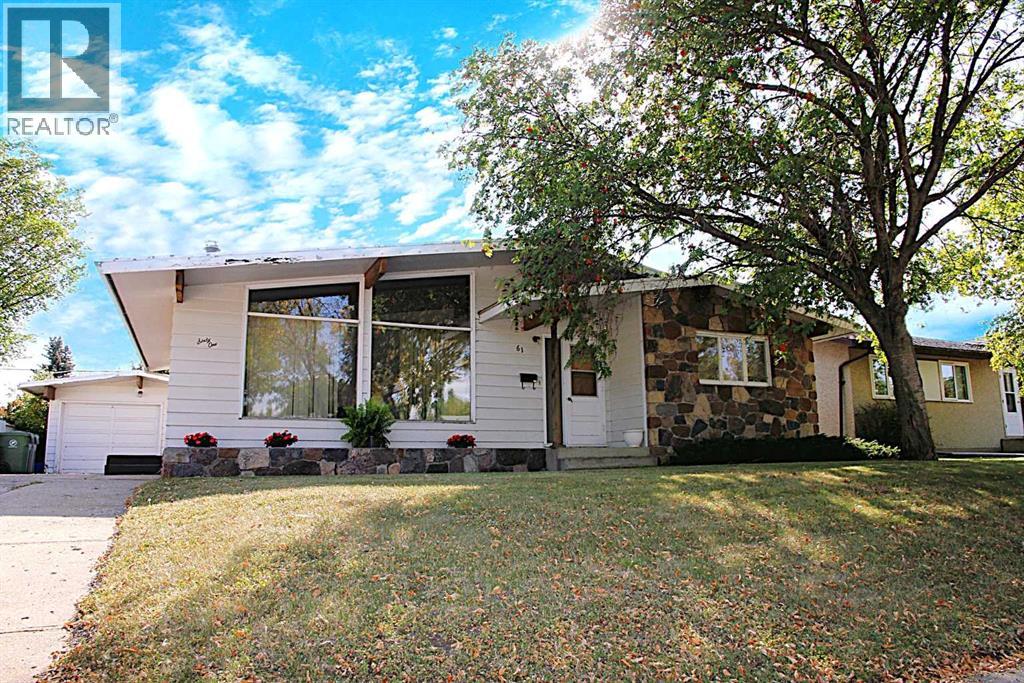
Highlights
Description
- Home value ($/Sqft)$211/Sqft
- Time on Housefulnew 6 hours
- Property typeSingle family
- StyleBungalow
- Lot size6,588 Sqft
- Year built1966
- Garage spaces1
- Mortgage payment
Step back in time and bring this Mid-Century Modern gem back to life! Located in one of Lloydminster's most sought after mid-century neighborhoods, this home is a great find for someone looking to restore a classic home into their own! Inside, you will find the classics - wood cathedral ceiling, mid-century vanity and cabinets, period light fixtures, and character throughout the interior doors and trim. There are three bedrooms on the main floor, and a finished basement, complete with a retro bar. Outside, the fenced yard provides ample trees, a garden area and an oversized single garage. All appliances in the home will remain. If you have been looking for a home, or project that combines location, architecture and potential, this is it. (id:63267)
Home overview
- Cooling None
- Heat source Natural gas
- Heat type Forced air
- # total stories 1
- Construction materials Wood frame
- Fencing Partially fenced
- # garage spaces 1
- # parking spaces 4
- Has garage (y/n) Yes
- # full baths 2
- # total bathrooms 2.0
- # of above grade bedrooms 3
- Flooring Carpeted, linoleum
- Has fireplace (y/n) Yes
- Subdivision West lloydminster
- Lot desc Garden area
- Lot dimensions 612
- Lot size (acres) 0.15122312
- Building size 1161
- Listing # A2267839
- Property sub type Single family residence
- Status Active
- Bathroom (# of pieces - 3) Measurements not available
Level: Basement - Family room 11.582m X 5.715m
Level: Basement - Den 3.962m X 3.277m
Level: Basement - Furnace Measurements not available
Level: Basement - Living room 7.772m X 3.633m
Level: Main - Dining room 4.548m X 3.048m
Level: Main - Bedroom 3.353m X 3.176m
Level: Main - Bathroom (# of pieces - 4) Measurements not available
Level: Main - Kitchen 3.557m X 2.871m
Level: Main - Primary bedroom 3.911m X 3.328m
Level: Main - Bedroom 3.2m X 2.414m
Level: Main
- Listing source url Https://www.realtor.ca/real-estate/29060049/61-alberta-crescent-lloydminster-west-lloydminster
- Listing type identifier Idx

$-653
/ Month

