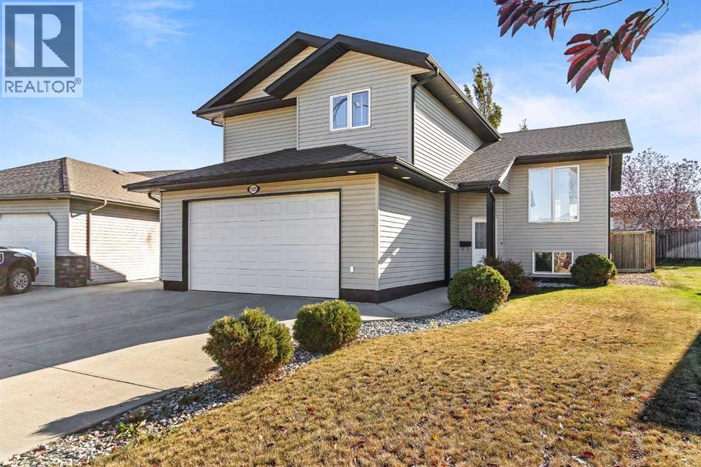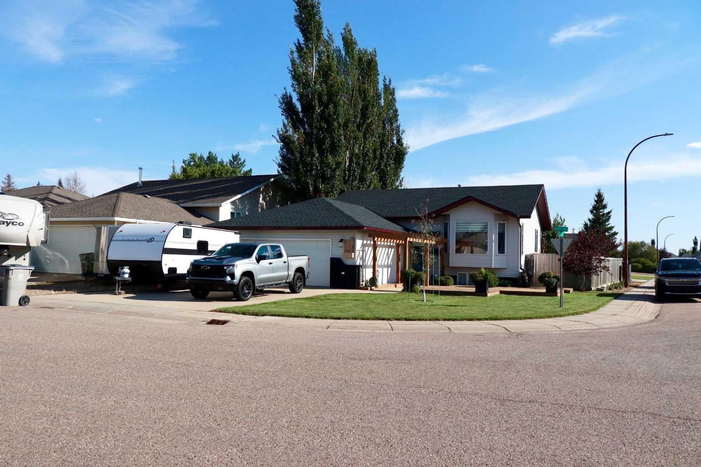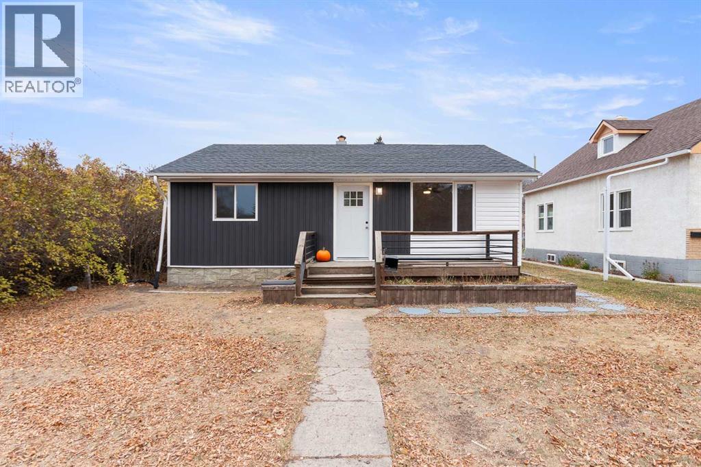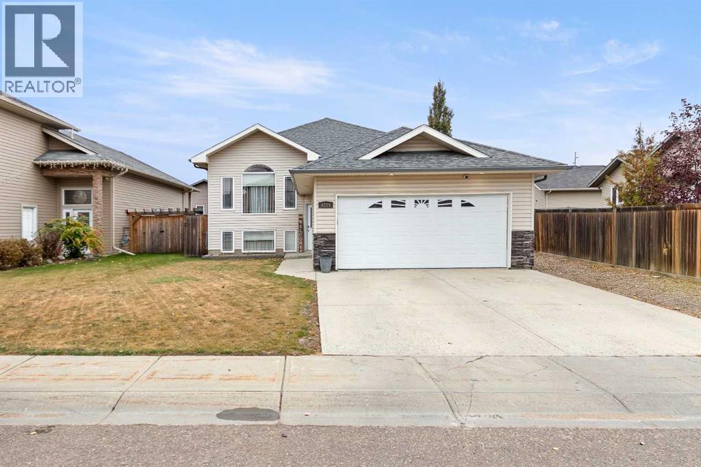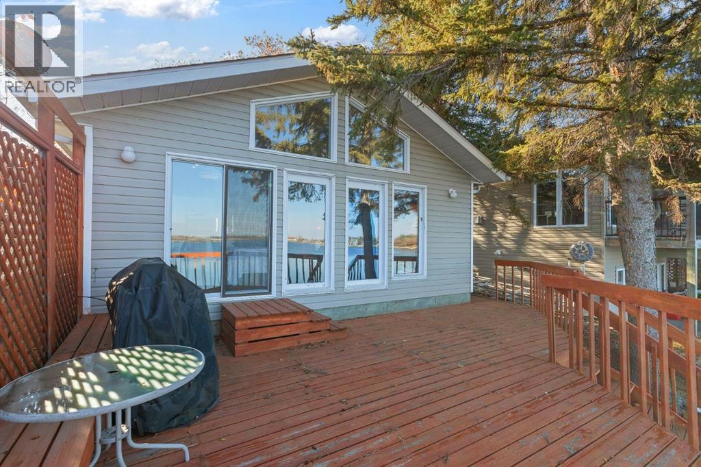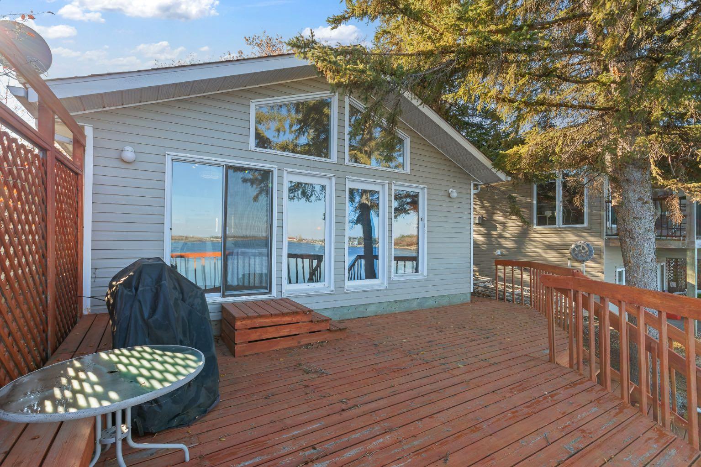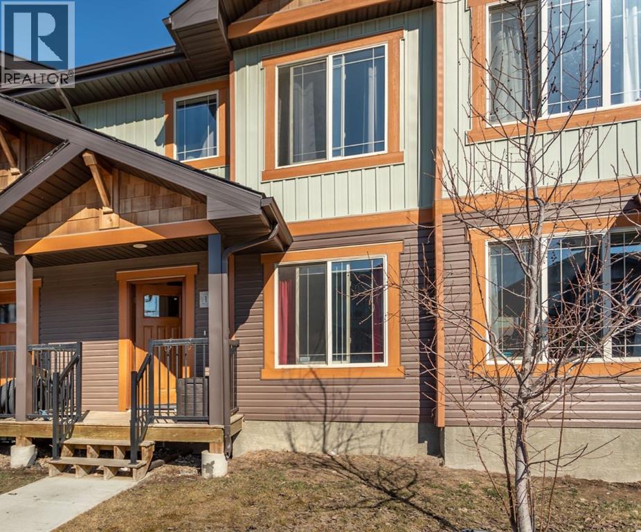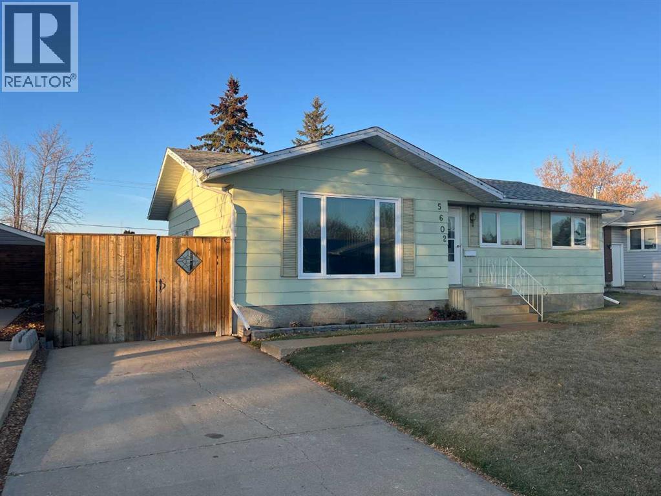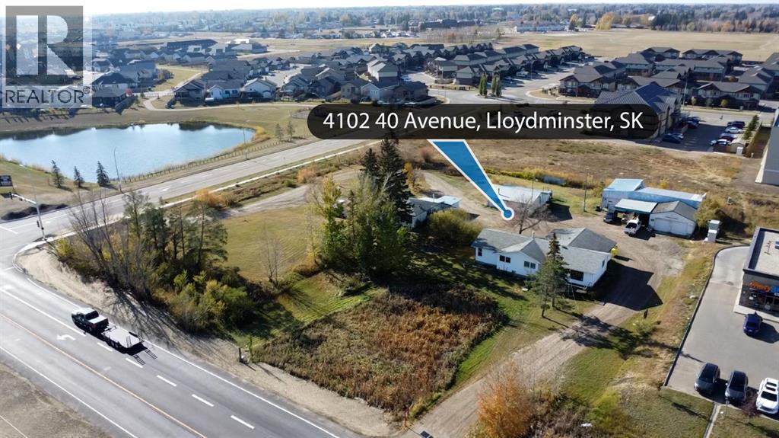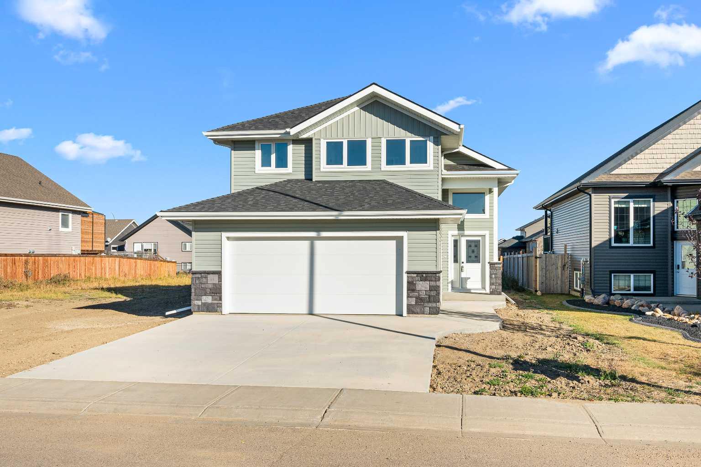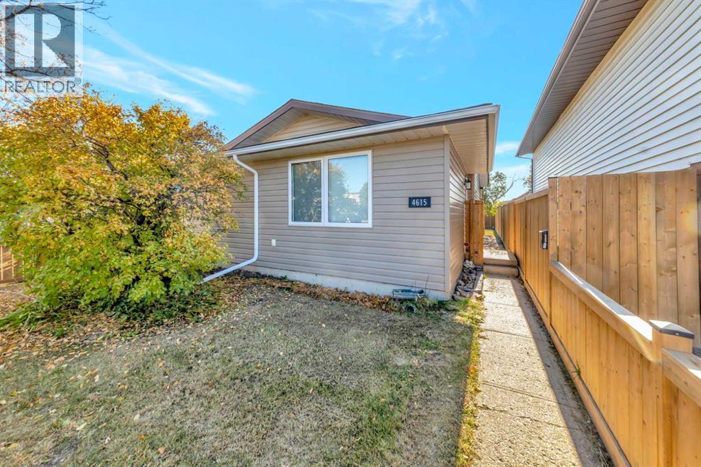- Houseful
- AB
- Lloydminster
- T9V
- 74 Avenue Unit 4010
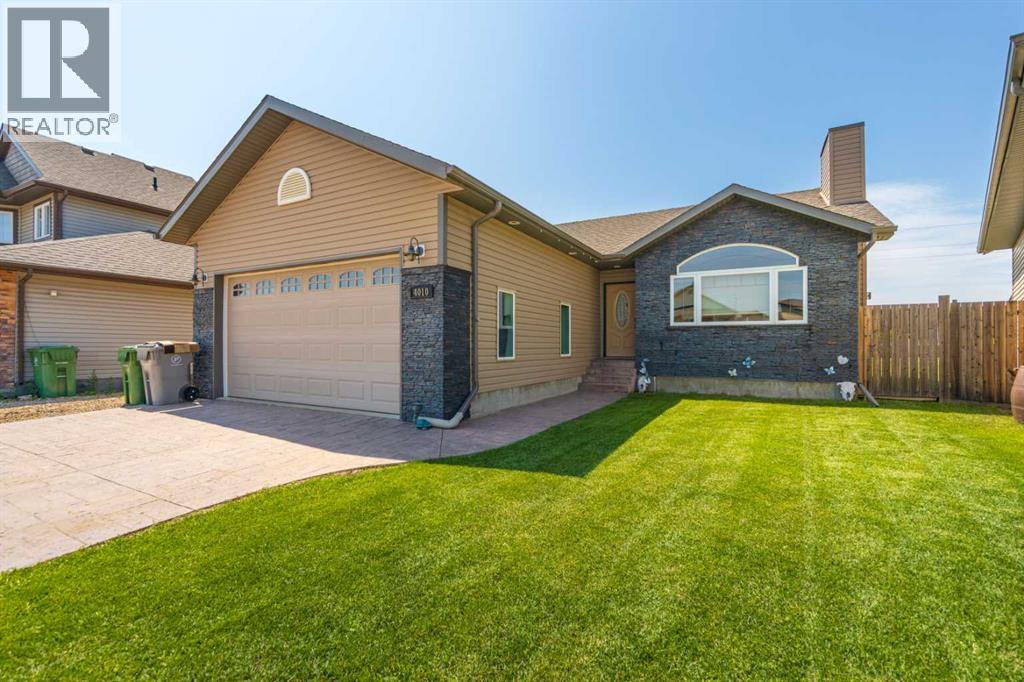
Highlights
Description
- Home value ($/Sqft)$323/Sqft
- Time on Houseful110 days
- Property typeSingle family
- StyleBungalow
- Year built2010
- Mortgage payment
This 5-bedroom, 3-bathroom home offers 1,347 square feet of comfortable living space, with features that truly set it apart. The stamped concrete driveway adds great curb appeal right from the start. Inside, you'll find beautiful hardwood floors, a cozy gas fireplace, and central air conditioning to keep things cool all summer long. The master suite includes a relaxing jacuzzi tub, perfect for unwinding after a long day. Downstairs, the concrete basement is home to a professionally built, hand-crafted bar—ideal for entertaining. With no back neighbors, you’ll enjoy extra privacy in the backyard. Other highlights include central vac and a solid layout for families of all sizes. This home blends charm, comfort, and convenience in one great package. (id:63267)
Home overview
- Cooling Central air conditioning
- Heat source Natural gas
- Heat type Forced air
- # total stories 1
- Construction materials Wood frame
- Fencing Fence
- # parking spaces 4
- # full baths 3
- # total bathrooms 3.0
- # of above grade bedrooms 5
- Flooring Hardwood
- Has fireplace (y/n) Yes
- Subdivision Parkview estates
- Lot desc Lawn
- Lot dimensions 6200
- Lot size (acres) 0.14567669
- Building size 1347
- Listing # A2235968
- Property sub type Single family residence
- Status Active
- Bathroom (# of pieces - 4) 2.49m X 2.286m
Level: Basement - Furnace 2.591m X 3.786m
Level: Basement - Primary bedroom 3.734m X 4.292m
Level: Basement - Recreational room / games room 4.548m X 5.105m
Level: Basement - Storage 1.881m X 1.548m
Level: Basement - Bedroom 3.758m X 4.319m
Level: Basement - Dining room 3.024m X 2.947m
Level: Main - Bedroom 3.024m X 3.682m
Level: Main - Bathroom (# of pieces - 3) 2.566m X 3.911m
Level: Main - Bathroom (# of pieces - 4) 2.515m X 2.262m
Level: Main - Living room 5.587m X 4.877m
Level: Main - Primary bedroom 3.734m X 4.42m
Level: Main - Bedroom 3.048m X 3.024m
Level: Main - Kitchen 3.81m X 2.947m
Level: Main
- Listing source url Https://www.realtor.ca/real-estate/28550250/4010-74-avenue-lloydminster-parkview-estates
- Listing type identifier Idx

$-1,160
/ Month

