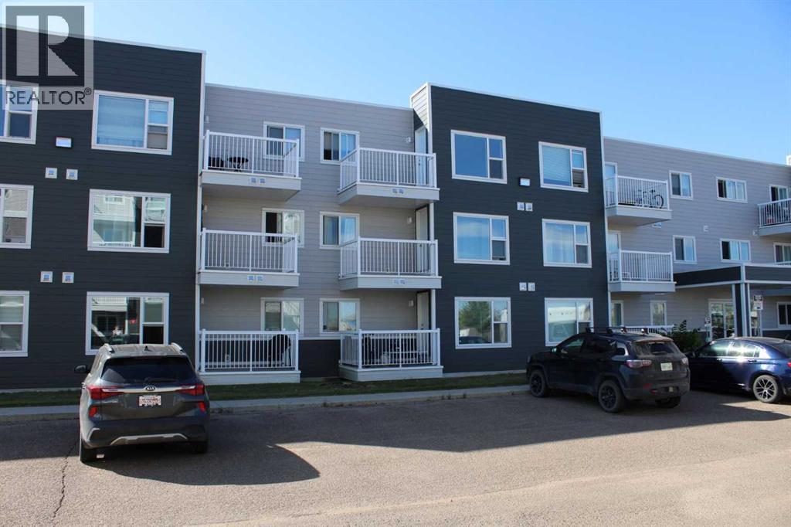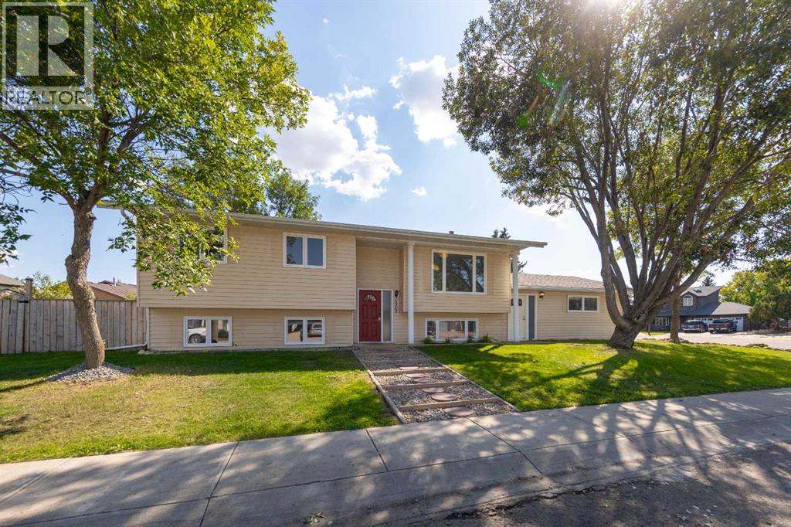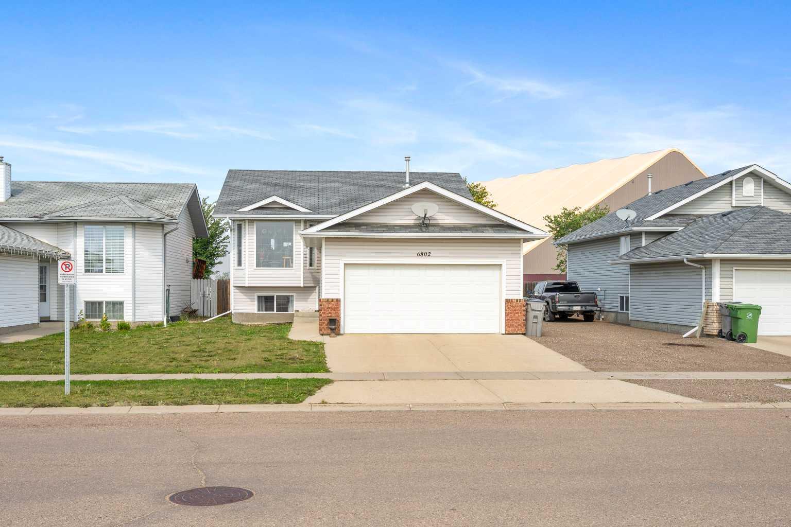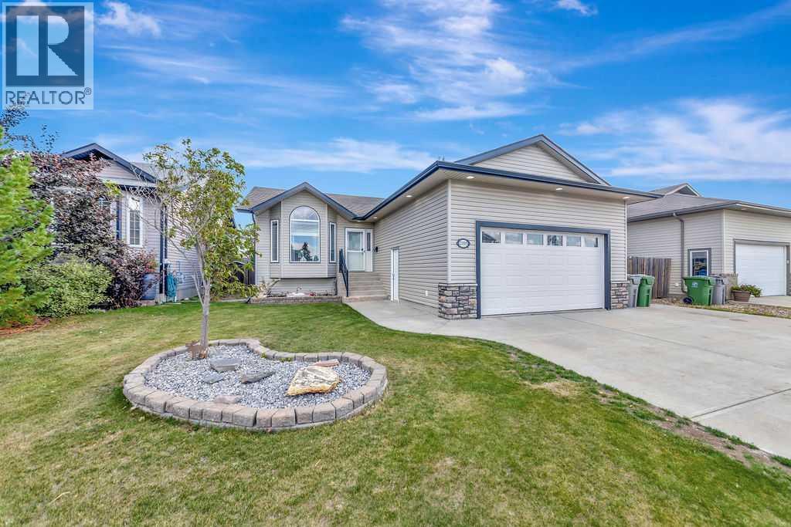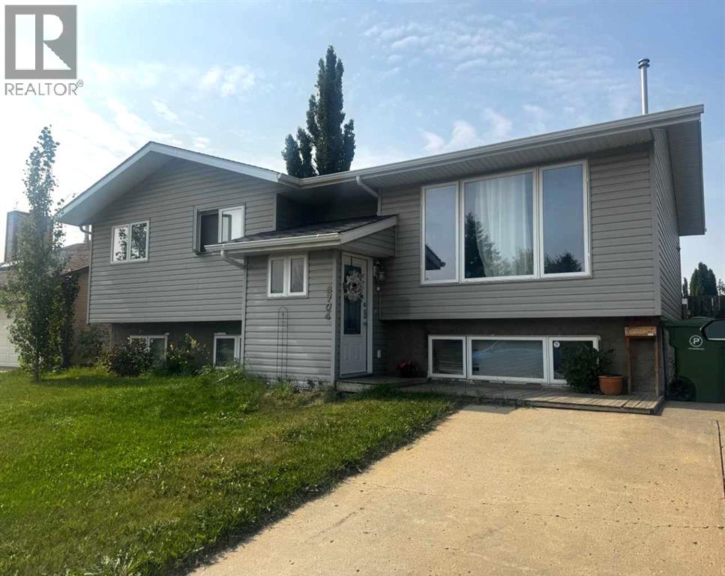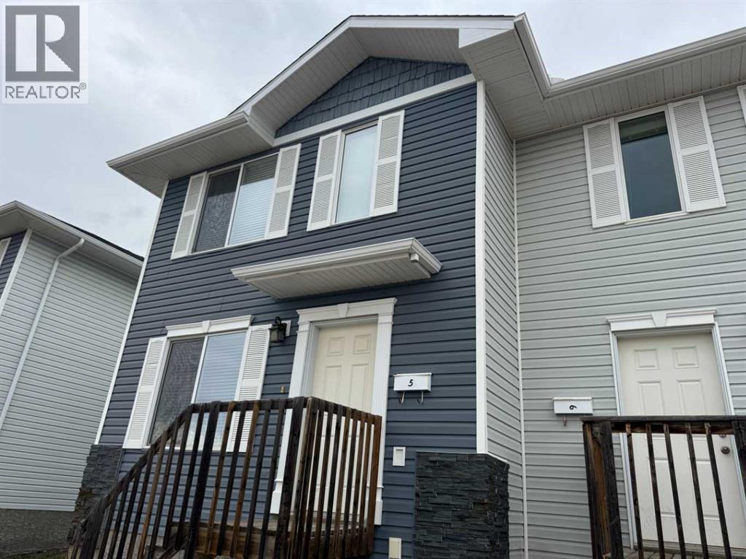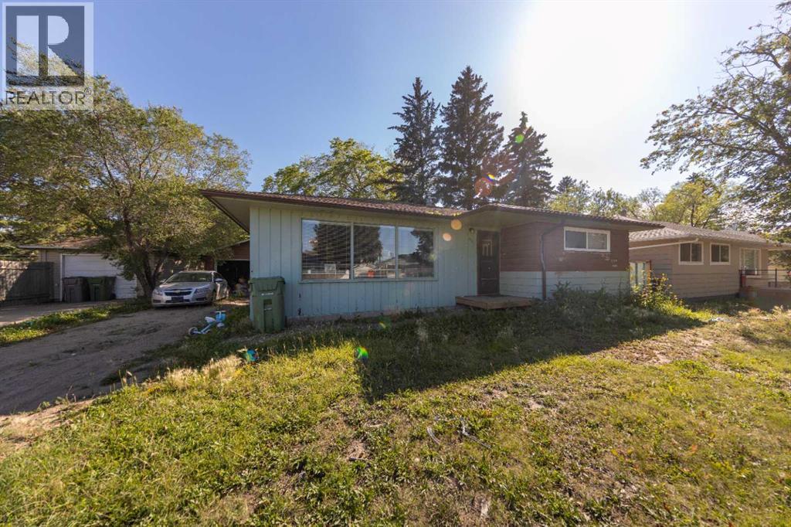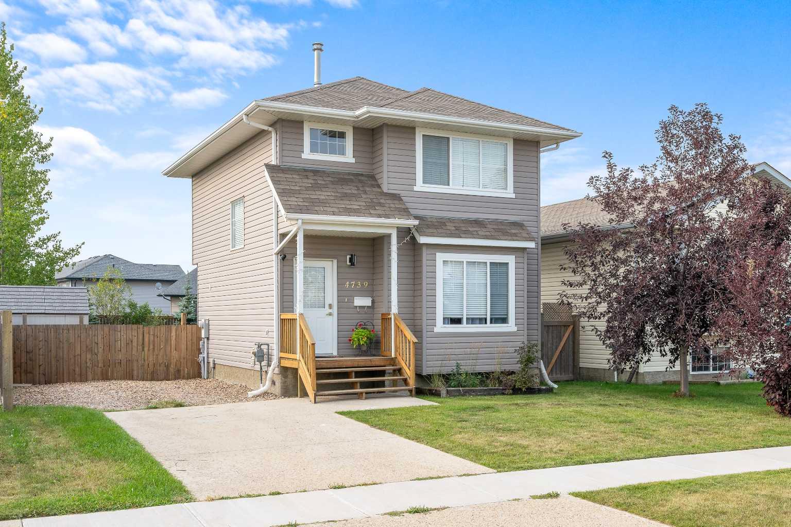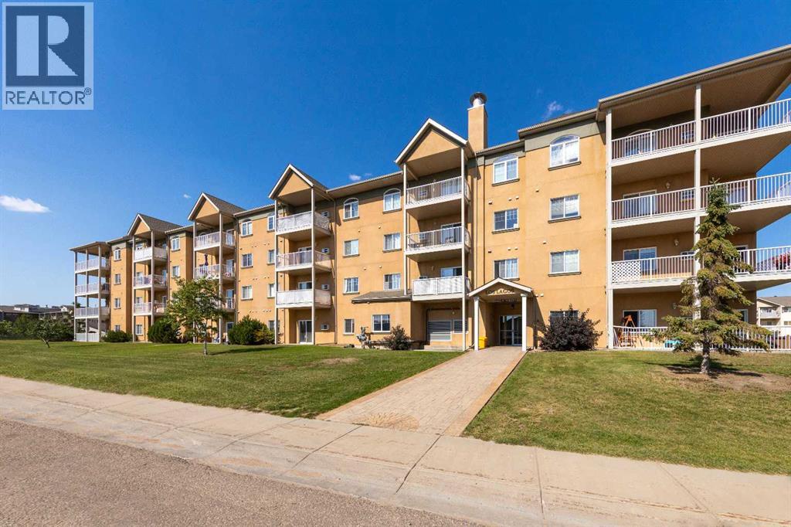- Houseful
- AB
- Lloydminster
- T9V
- 41 Street Unit 5908
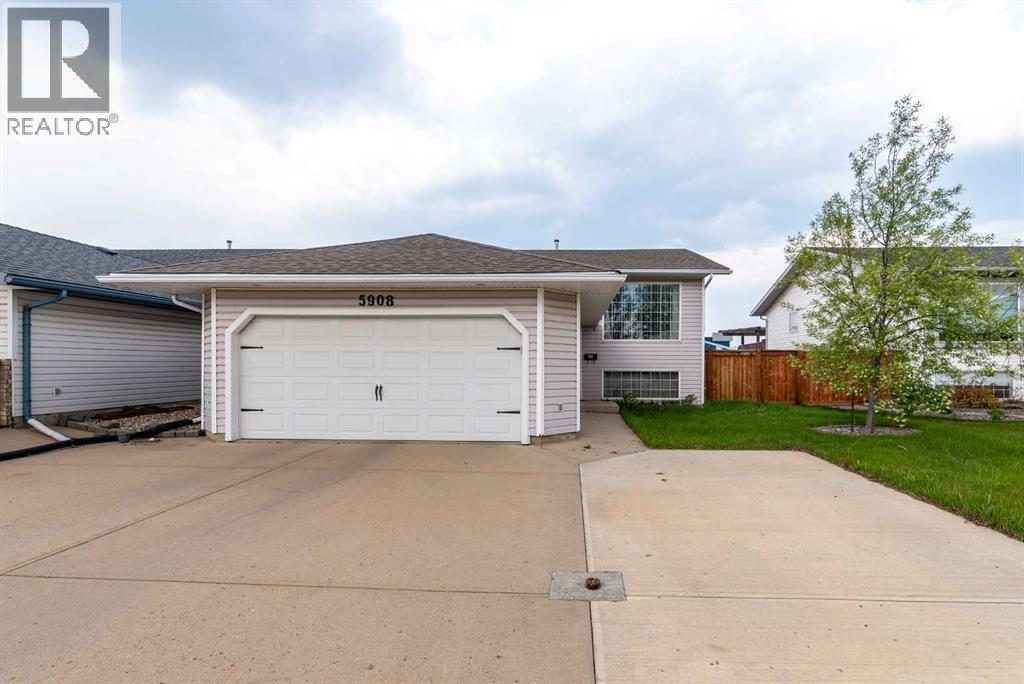
Highlights
This home is
42%
Time on Houseful
114 Days
Home features
Basement
Description
- Home value ($/Sqft)$298/Sqft
- Time on Houseful114 days
- Property typeSingle family
- StyleBi-level
- Year built1996
- Garage spaces2
- Mortgage payment
Discover this charming and well-maintained home nestled in a quiet, family-friendly neighborhood. It features three bedrooms, a bright basement with large windows, and a spacious flex room perfect for storage, a home gym, or additional living space. The functional layout offers generous room sizes and excellent natural light throughout. The kitchen includes ample cabinetry and storage, ideal for everyday living and entertaining. Enjoy added privacy with no neighbours behind and a serene setting. Don’t miss this move-in-ready home with endless potential. Be sure to check out the 3D virtual tour! (id:63267)
Home overview
Amenities / Utilities
- Cooling None
- Heat source Natural gas
- Heat type Other, forced air
Exterior
- Construction materials Wood frame
- Fencing Fence
- # garage spaces 2
- # parking spaces 5
- Has garage (y/n) Yes
Interior
- # full baths 3
- # total bathrooms 3.0
- # of above grade bedrooms 4
- Flooring Carpeted, hardwood, tile
- Has fireplace (y/n) Yes
Location
- Subdivision Southridge
Lot/ Land Details
- Lot desc Landscaped, lawn
- Lot dimensions 5807
Overview
- Lot size (acres) 0.13644268
- Building size 1308
- Listing # A2220877
- Property sub type Single family residence
- Status Active
Rooms Information
metric
- Other 3.962m X 10.263m
Level: Basement - Furnace 2.591m X 1.6m
Level: Basement - Bathroom (# of pieces - 3) 2.438m X 3.149m
Level: Basement - Family room 3.606m X 6.197m
Level: Basement - Bedroom 3.633m X 3.911m
Level: Basement - Bedroom 3.53m X 2.819m
Level: Main - Kitchen 4.267m X 4.167m
Level: Main - Primary bedroom 3.938m X 3.911m
Level: Main - Bathroom (# of pieces - 3) 1.804m X 2.234m
Level: Main - Bathroom (# of pieces - 4) 1.829m X 2.234m
Level: Main - Dining room 4.267m X 2.262m
Level: Main - Bedroom 2.871m X 2.871m
Level: Main - Living room 3.481m X 4.776m
Level: Main
SOA_HOUSEKEEPING_ATTRS
- Listing source url Https://www.realtor.ca/real-estate/28311439/5908-41-street-lloydminster-southridge
- Listing type identifier Idx
The Home Overview listing data and Property Description above are provided by the Canadian Real Estate Association (CREA). All other information is provided by Houseful and its affiliates.

Lock your rate with RBC pre-approval
Mortgage rate is for illustrative purposes only. Please check RBC.com/mortgages for the current mortgage rates
$-1,040
/ Month25 Years fixed, 20% down payment, % interest
$
$
$
%
$
%

Schedule a viewing
No obligation or purchase necessary, cancel at any time

