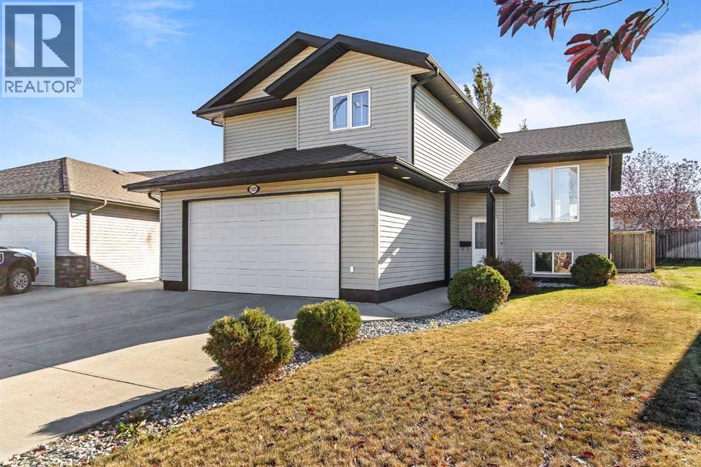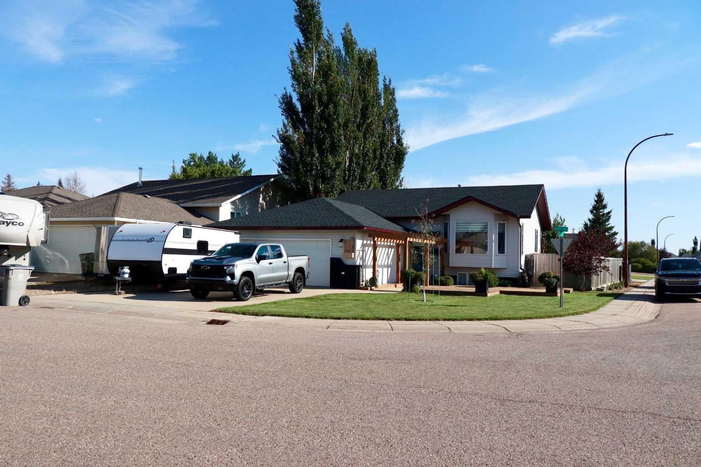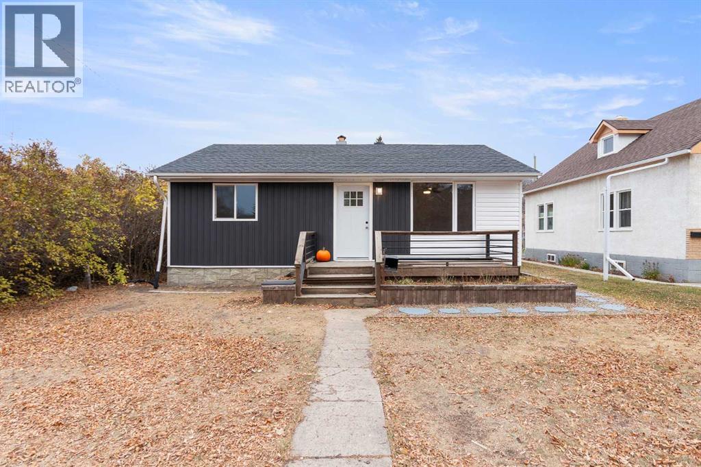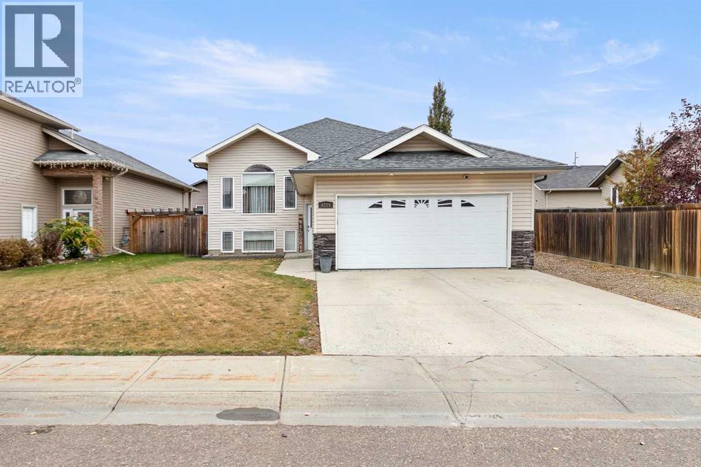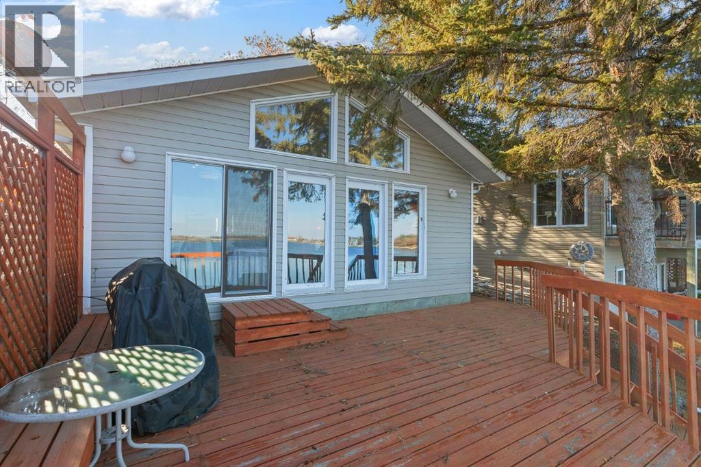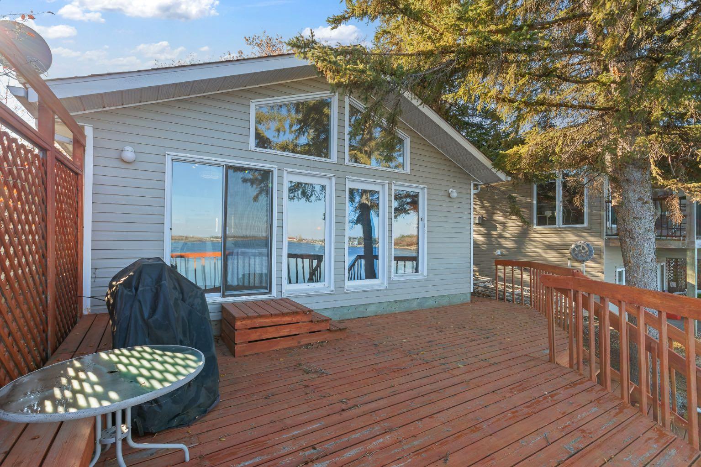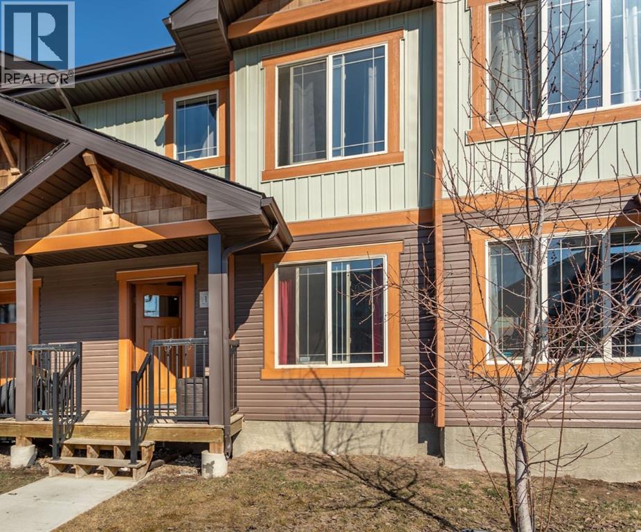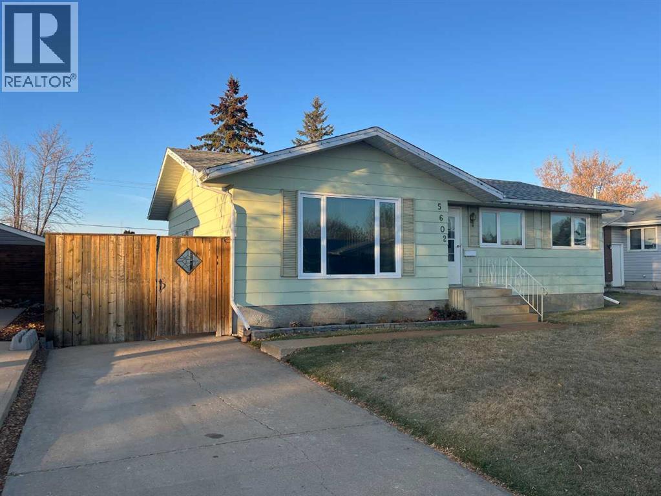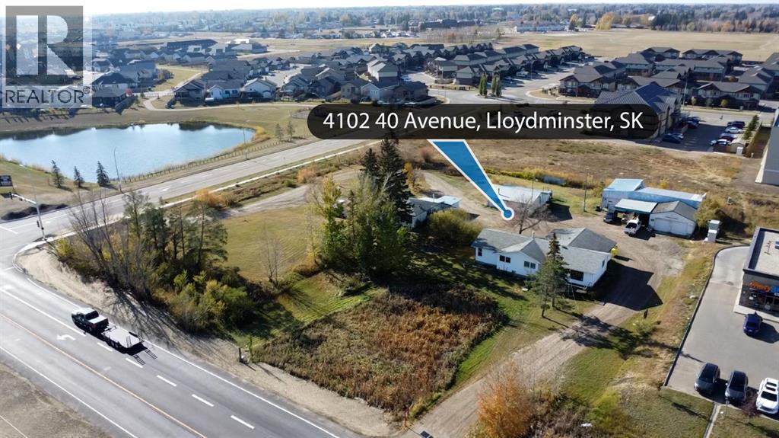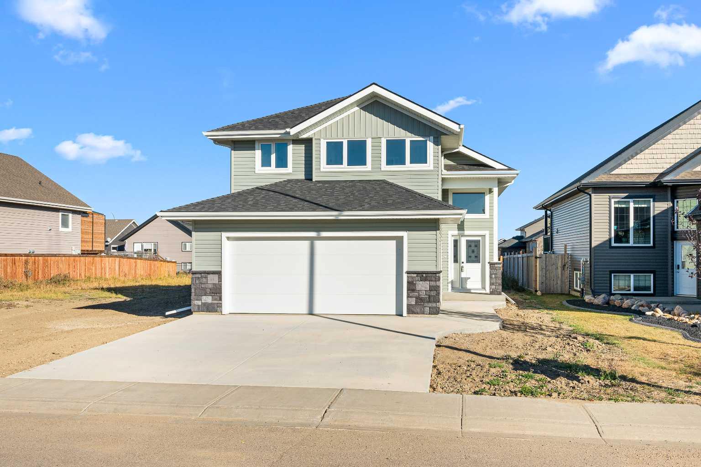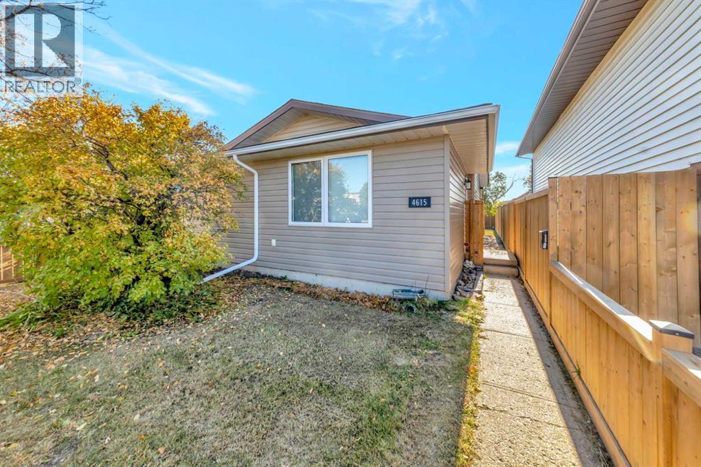- Houseful
- AB
- Lloydminster
- T9V
- 60 Avenue Unit 4028
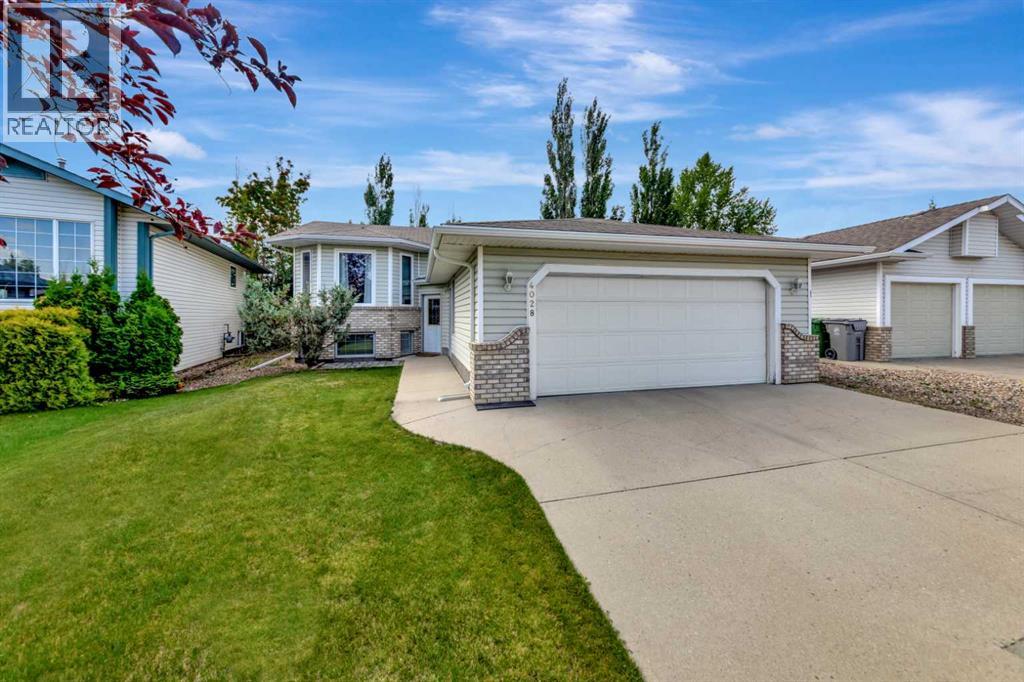
Highlights
Description
- Home value ($/Sqft)$293/Sqft
- Time on Houseful82 days
- Property typeSingle family
- StyleBi-level
- Year built1994
- Garage spaces2
- Mortgage payment
This, 5 bedroom and 3 bathroom home is the perfect fit for a family. It’s located in a quiet area with only short walks to the nearest park and Lloydminster Comprehensive High School. The kitchen is equipped with a new stove and dishwasher. The primary bedroom features a private 3-piece ensuite and walk-in closet. Downstairs, the fully finished lower level provides even more living space, that’s ideal for a growing family and includes a gas fireplace. The washer and dryer have also been updated. Along with plenty of storage space in the home, the double attached garage offers additional storage and ample parking. The eavestrough has also had recent gutter guard improvements. Windows were changed in 2015. Enjoy peace and privacy in the backyard with no rear neighbours - an amazing bonus to this beautiful property! Seller states central air conditioner ond underground sprinklers not working. (id:63267)
Home overview
- Cooling Central air conditioning
- Heat source Natural gas
- Heat type Forced air
- Fencing Fence
- # garage spaces 2
- # parking spaces 4
- Has garage (y/n) Yes
- # full baths 3
- # total bathrooms 3.0
- # of above grade bedrooms 5
- Flooring Carpeted, laminate, linoleum
- Has fireplace (y/n) Yes
- Subdivision Southridge
- Directions 2240120
- Lot desc Lawn
- Lot dimensions 6085
- Lot size (acres) 0.14297463
- Building size 1237
- Listing # A2244522
- Property sub type Single family residence
- Status Active
- Bedroom 3.1m X 3.834m
Level: Basement - Furnace 4.267m X 2.643m
Level: Basement - Family room 6.096m X 3.557m
Level: Basement - Bathroom (# of pieces - 4) 1.472m X 2.438m
Level: Basement - Bedroom 3.53m X 3.834m
Level: Basement - Bathroom (# of pieces - 3) 1.676m X 1.777m
Level: Main - Bedroom 3.149m X 2.438m
Level: Main - Living room 5.486m X 3.53m
Level: Main - Primary bedroom 4.319m X 3.481m
Level: Main - Bathroom (# of pieces - 4) 1.676m X 2.185m
Level: Main - Kitchen 3.277m X 4.167m
Level: Main - Dining room 2.438m X 4.167m
Level: Main - Bedroom 3.962m X 2.438m
Level: Main
- Listing source url Https://www.realtor.ca/real-estate/28676279/4028-60-avenue-lloydminster-southridge
- Listing type identifier Idx

$-965
/ Month

