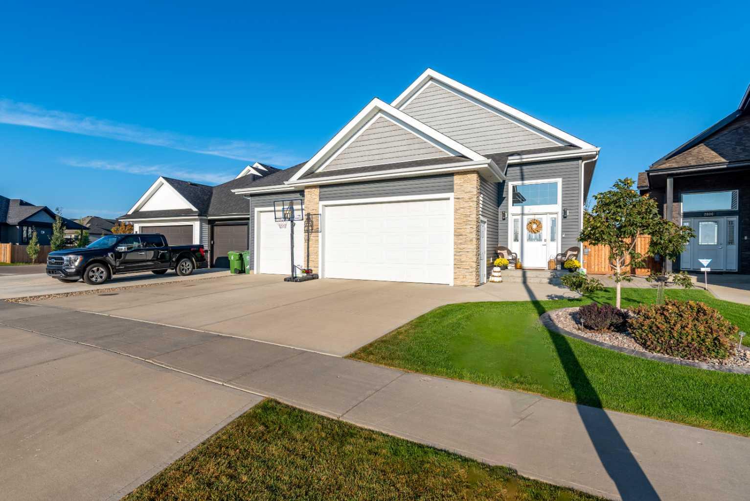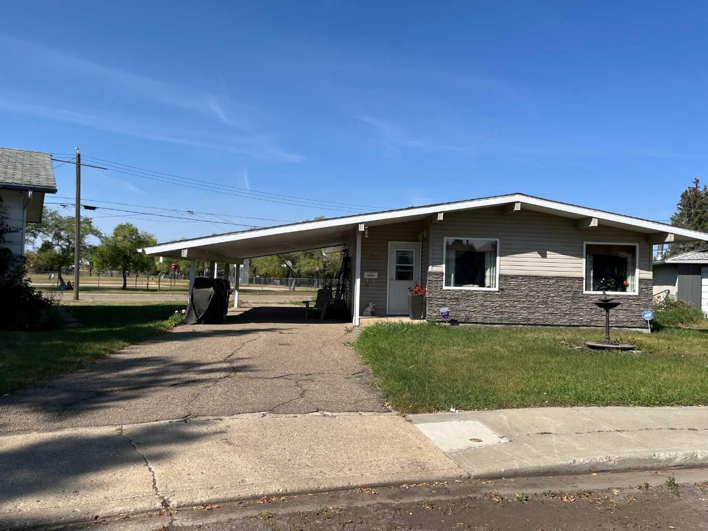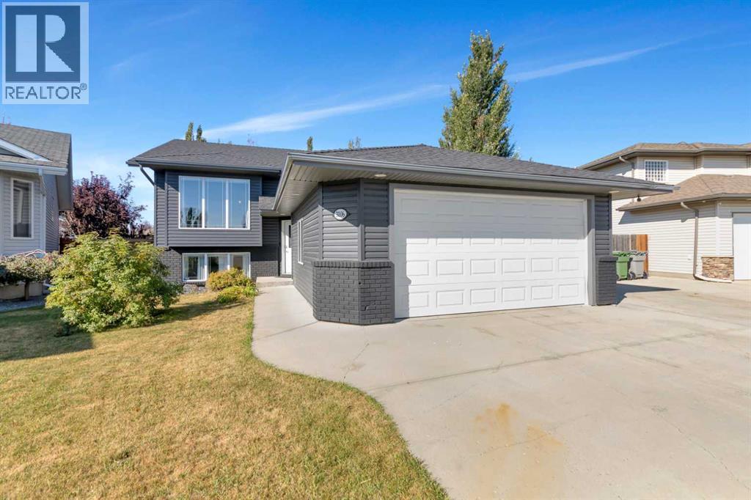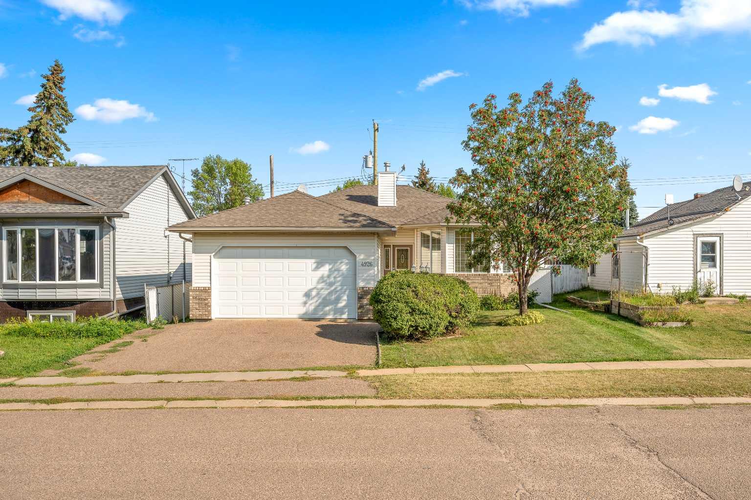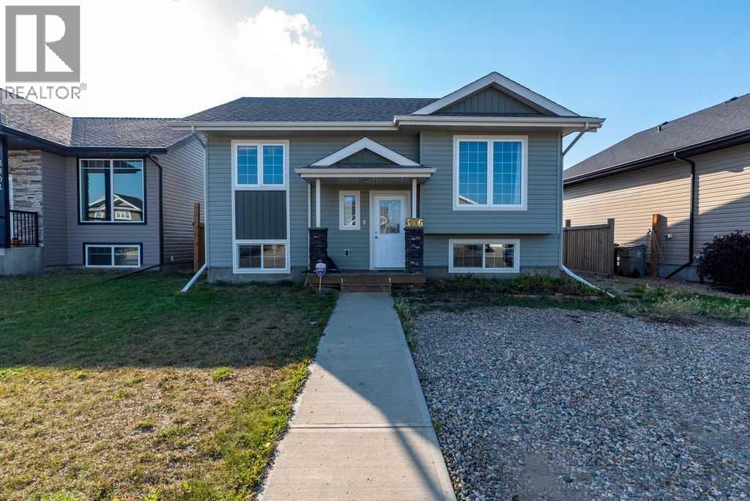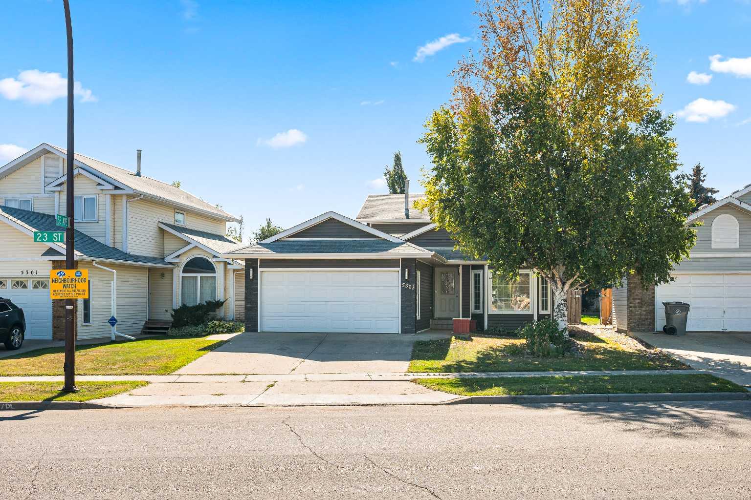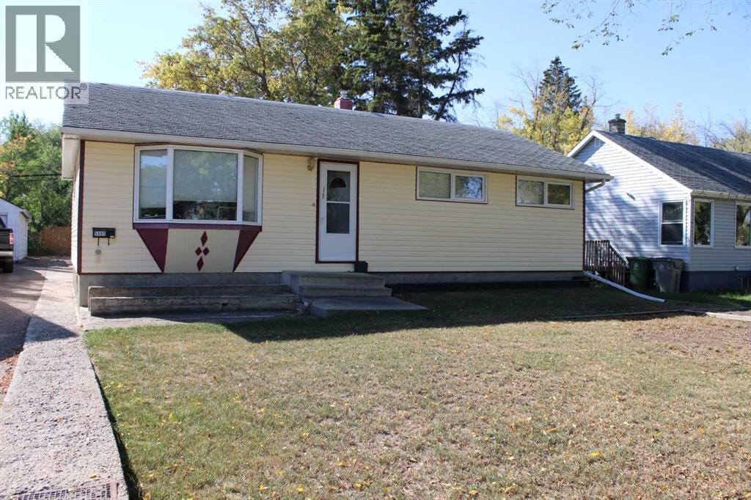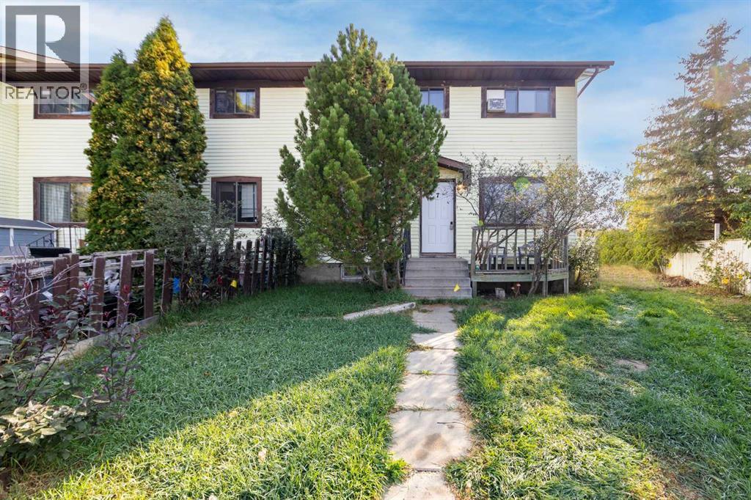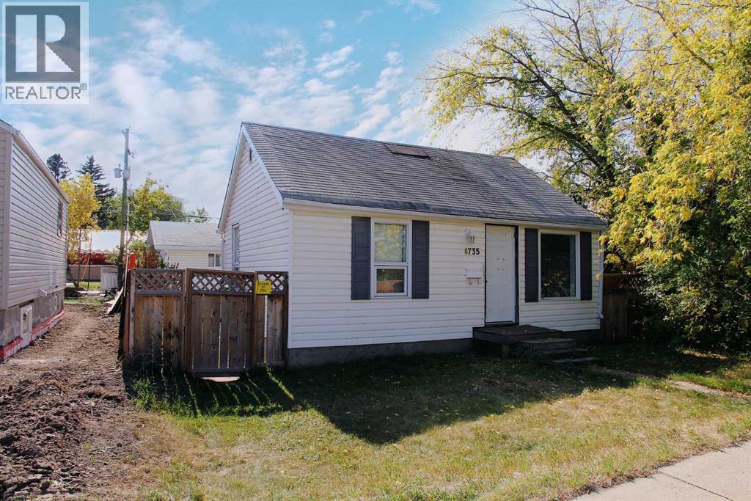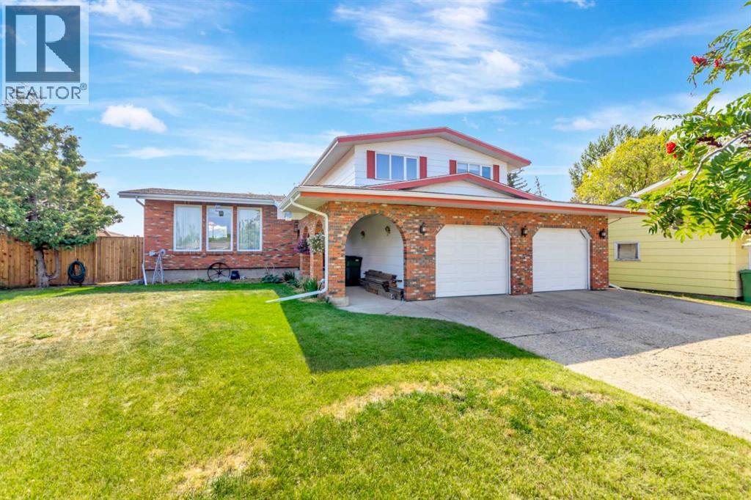- Houseful
- AB
- Lloydminster
- T9V
- 6608 42 Street Unit 207b
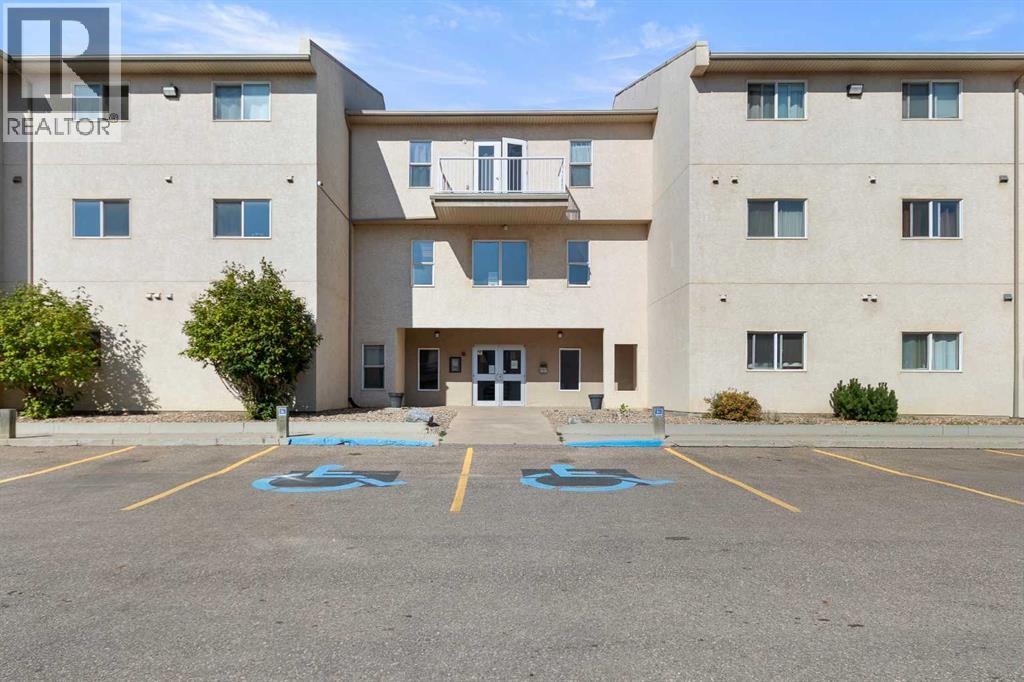
6608 42 Street Unit 207b
6608 42 Street Unit 207b
Highlights
Description
- Home value ($/Sqft)$164/Sqft
- Time on Housefulnew 2 days
- Property typeSingle family
- Year built2006
- Mortgage payment
Welcome to this spacious and bright 2-bedroom, 1-bathroom La Tierra condo offering over 1,000 sq. ft. of comfortable living space. Located on the second floor of Building B, this unit benefits from the convenience of an elevator—perfect for moving, carrying groceries, and adding resale value.The south-facing layout fills the unit with natural sunlight, which you can enjoy year-round from your private balcony. Inside, laminate flooring flows throughout, making it easy to maintain and a smart choice for both homeowners and investors. The kitchen is bright and open, featuring stainless steel appliances and plenty of counter space, while the adjoining dining area offers room for a full dining set—something not always found in condo living.The open-concept design continues into the spacious living room, creating a great flow for everyday living and entertaining. Both bedrooms are impressively sized, with the primary suite large enough for king-sized furniture and complete with a walk-in closet. The bathroom is generously sized as well, and there’s even a walk-in pantry with in-suite laundry for added convenience.Additional features include a wall-mounted air conditioner to keep you cool in the summer, one assigned parking stall, and visitor parking for guests. Condo fees cover heat, water, garbage, and exterior maintenance—leaving you with worry-free living.The location is another highlight—close to schools, amenities, and with quick access to the highway for an easy commute. With its size, layout, and thoughtful features, this condo truly feels like the main floor of a home. (id:63267)
Home overview
- Cooling Wall unit
- Heat type In floor heating
- # total stories 3
- # parking spaces 1
- # full baths 1
- # total bathrooms 1.0
- # of above grade bedrooms 2
- Flooring Ceramic tile, laminate
- Community features Pets allowed with restrictions
- Subdivision Parkview estates
- Lot size (acres) 0.0
- Building size 1034
- Listing # A2257392
- Property sub type Single family residence
- Status Active
- Laundry 2.158m X 1.548m
Level: Main - Dining room 4.09m X 3.405m
Level: Main - Primary bedroom 4.215m X 3.453m
Level: Main - Bedroom 4.215m X 3.581m
Level: Main - Bathroom (# of pieces - 4) 2.49m X 2.92m
Level: Main - Kitchen 4.063m X 3.301m
Level: Main - Living room 4.319m X 4.139m
Level: Main
- Listing source url Https://www.realtor.ca/real-estate/28882191/207b-6608-42-street-lloydminster-parkview-estates
- Listing type identifier Idx

$-49
/ Month

