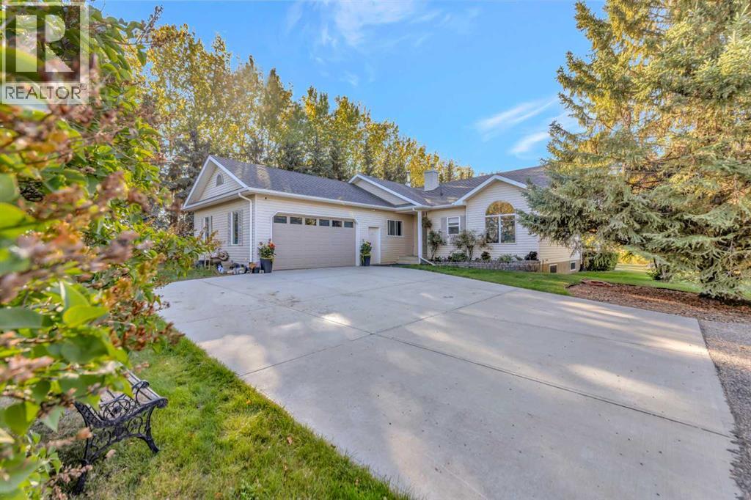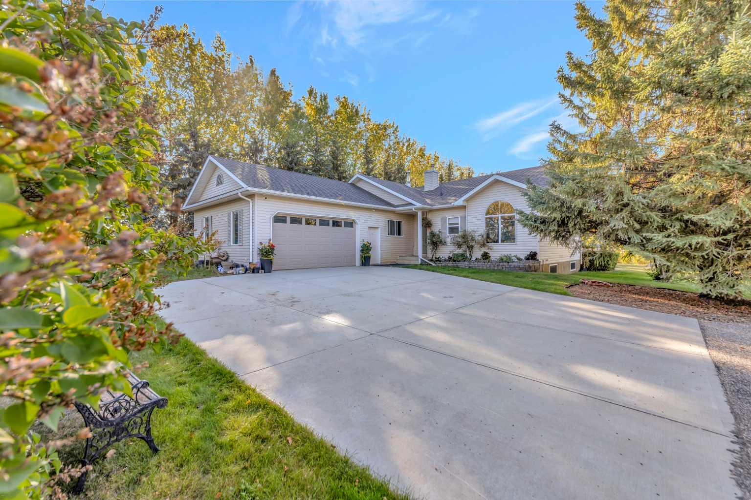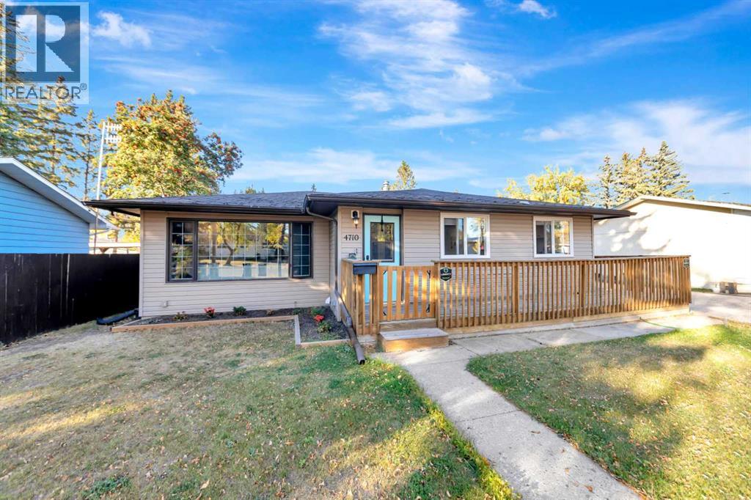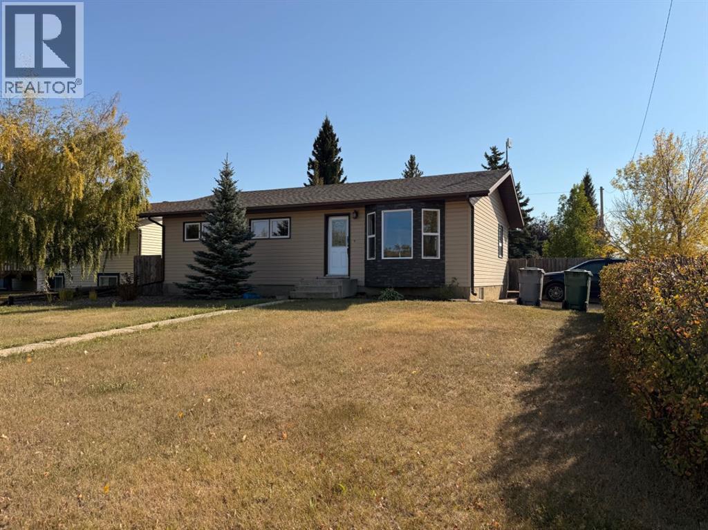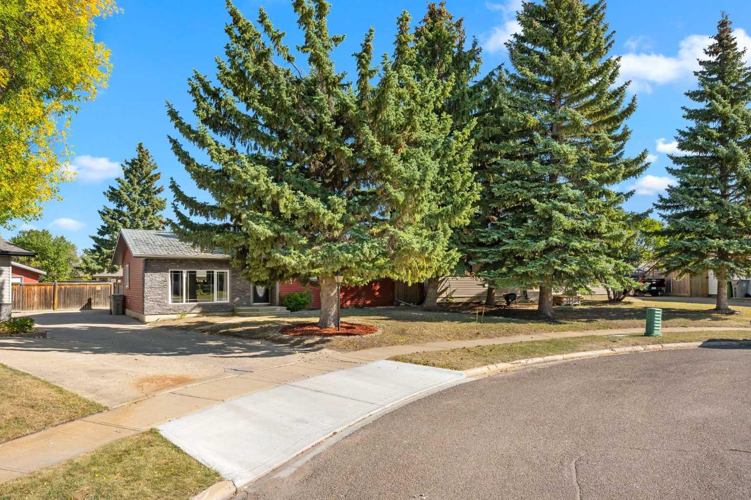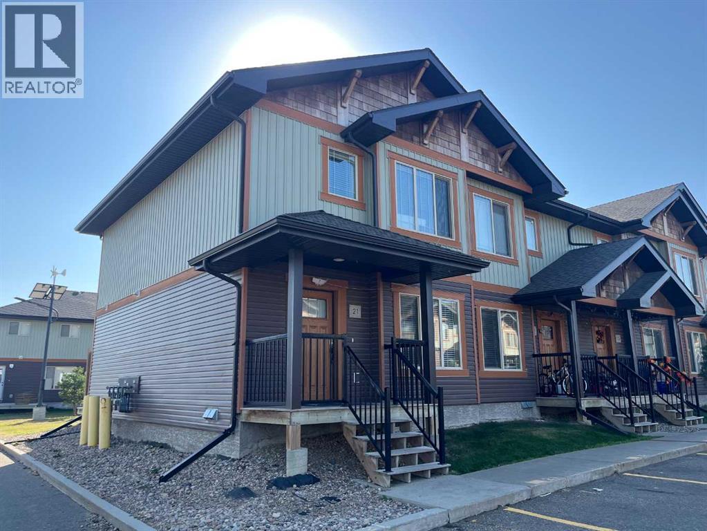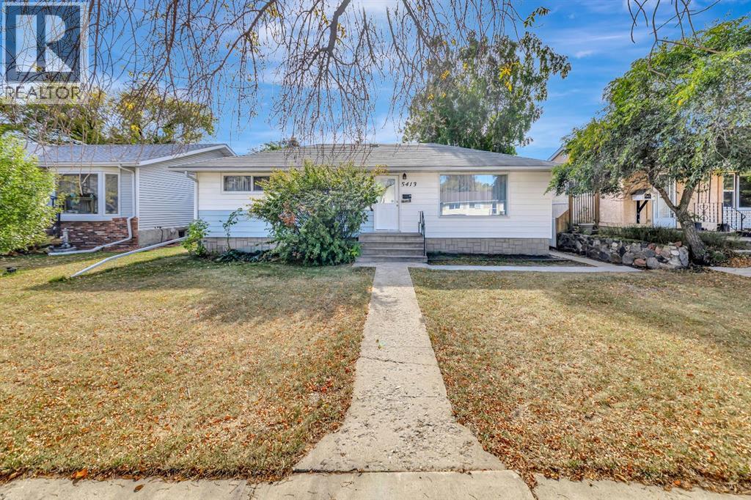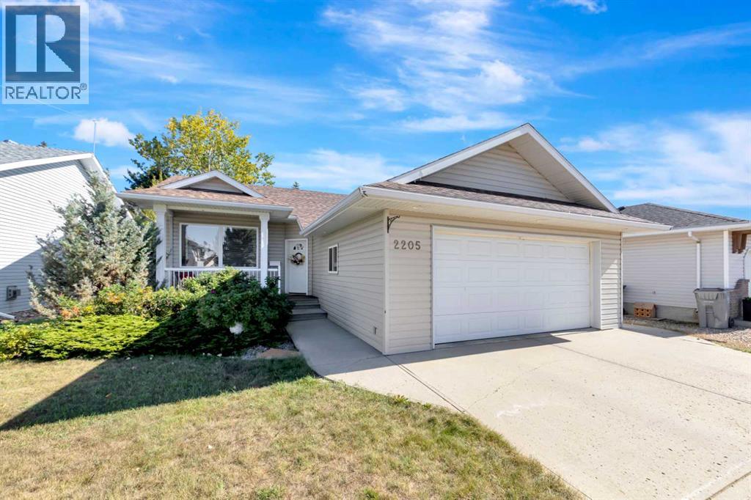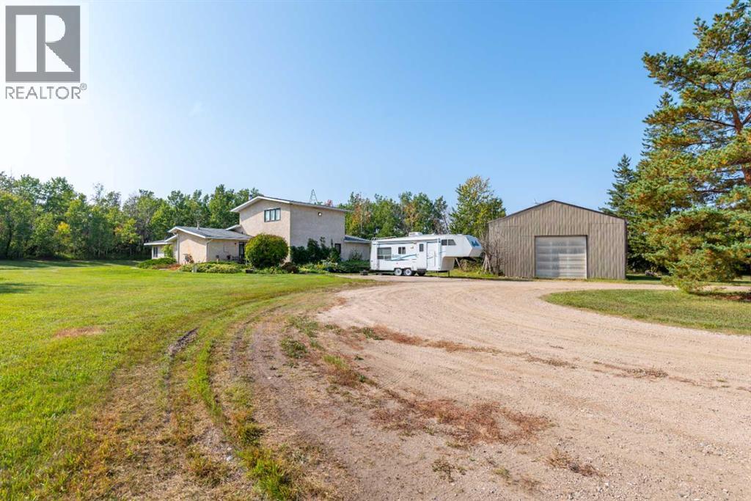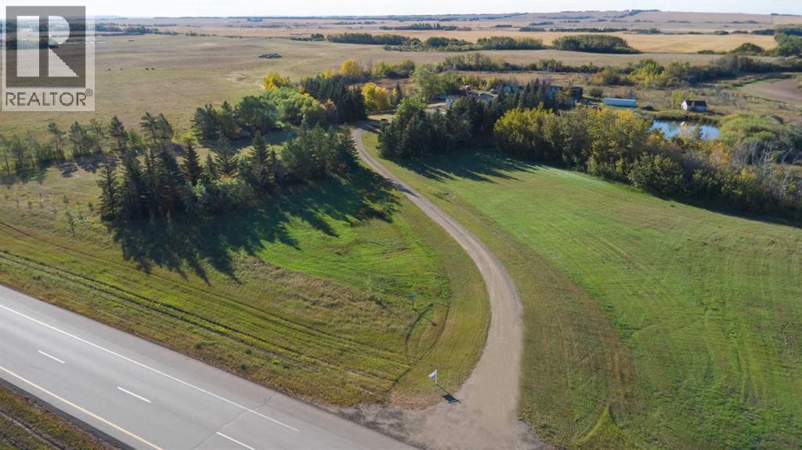- Houseful
- SK
- Lloydminster
- S9V
- 32 Street Unit 4326
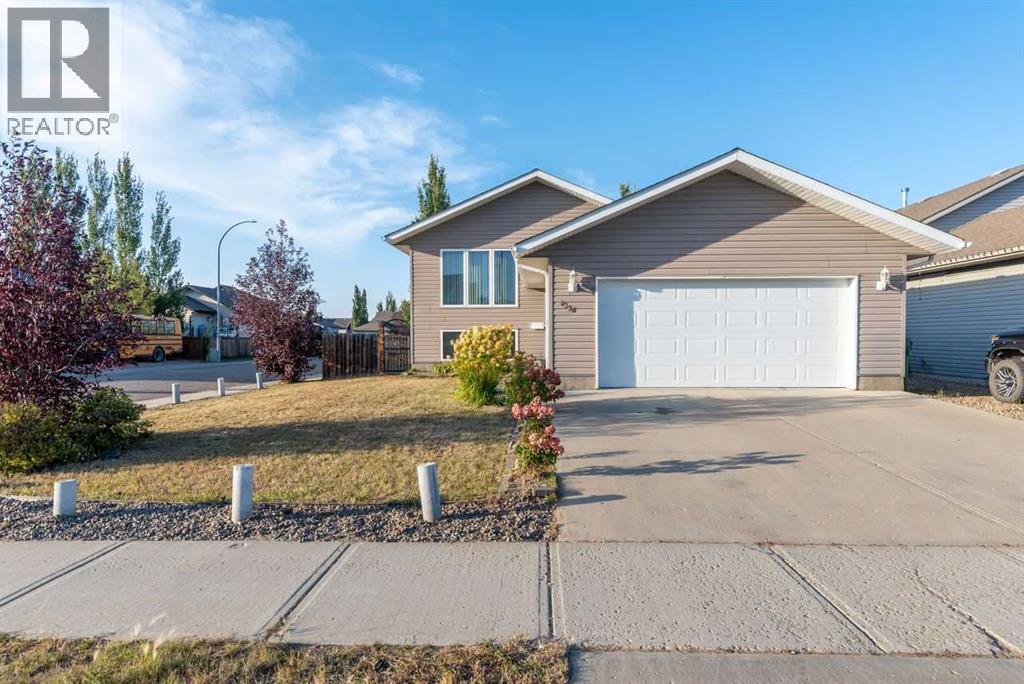
32 Street Unit 4326
32 Street Unit 4326
Highlights
Description
- Home value ($/Sqft)$418/Sqft
- Time on Housefulnew 9 hours
- Property typeSingle family
- StyleBi-level
- Year built2011
- Garage spaces2
- Mortgage payment
A move-in ready Bi-level home that can accommodate your growing family with 5 bedrooms 3 bathrooms one is the master bedroom ensuite, double heated and insulated garage plus Central air. It is located on a corner lot on Saskatchewan side of Lloydminster. The main floor features the Living room with big windows, dining room, kitchen with stainless steel appliances, all included and the stove is brand new, the master bedroom with a walk-in closet and 3-piece ensuite, good size bedroom, and a 4-piece bathroom. In the fully finished basement, you have a very spacious family room, 3 large bedrooms, 4 -piece large bathroom, the furnace and laundry room with washer and dryer, your under stairs storage where you can store your seasonal stuff. In the well-maintained backyard, you have the covered deck, the gazebo with tables and chairs (included) where you can relax and unwind and entertain family and friends. Also, you can access the backyard from the garage back door. It is nicely located with nearby schools and parks, minutes’ drive to the Lloydminster Hospital, the Cenovus Hub, the Gold Horse casino and all other amenities. All the remaining furniture in the home is negotiable with a fair price. (id:63267)
Home overview
- Cooling Central air conditioning
- Heat source Natural gas
- Heat type Forced air
- Construction materials Wood frame
- Fencing Fence
- # garage spaces 2
- # parking spaces 4
- Has garage (y/n) Yes
- # full baths 3
- # total bathrooms 3.0
- # of above grade bedrooms 5
- Flooring Carpeted, laminate, linoleum
- Subdivision Aurora
- Lot dimensions 5732
- Lot size (acres) 0.13468045
- Building size 1101
- Listing # A2260227
- Property sub type Single family residence
- Status Active
- Laundry 2.819m X 2.362m
Level: Basement - Bedroom 2.819m X 3.124m
Level: Basement - Storage 2.591m X 3.048m
Level: Basement - Bedroom 3.834m X 2.92m
Level: Basement - Bathroom (# of pieces - 4) 2.819m X 1.5m
Level: Basement - Bedroom 3.886m X 3.962m
Level: Basement - Family room 4.801m X 6.959m
Level: Basement - Dining room 4.548m X 3.328m
Level: Main - Living room 4.548m X 4.014m
Level: Main - Bathroom (# of pieces - 4) 2.134m X 2.438m
Level: Main - Primary bedroom 4.548m X 4.749m
Level: Main - Bathroom (# of pieces - 3) 2.134m X 2.082m
Level: Main - Bedroom 3.149m X 2.768m
Level: Main - Kitchen 3.682m X 3.709m
Level: Main
- Listing source url Https://www.realtor.ca/real-estate/28916602/4326-32-street-lloydminster-aurora
- Listing type identifier Idx

$-1,226
/ Month

