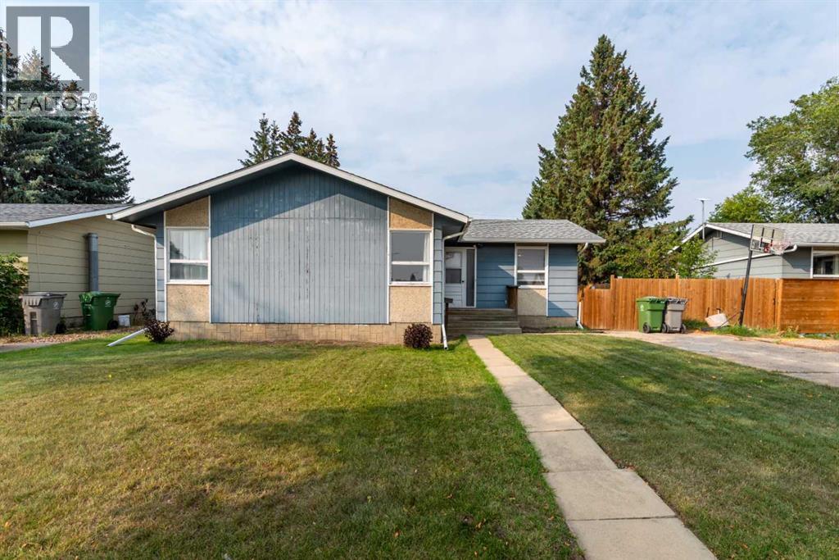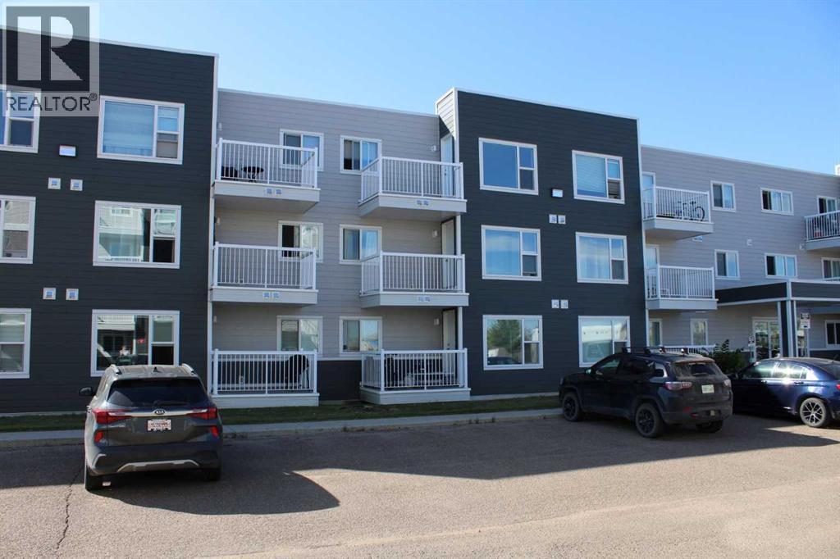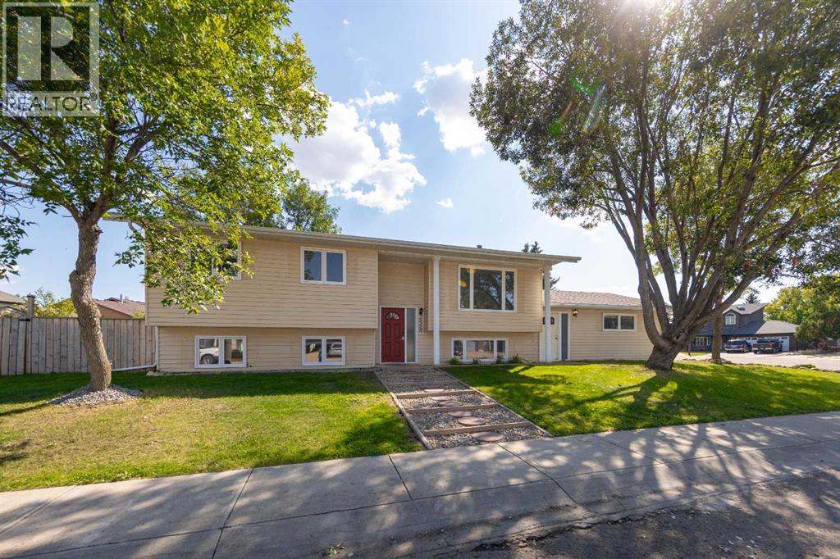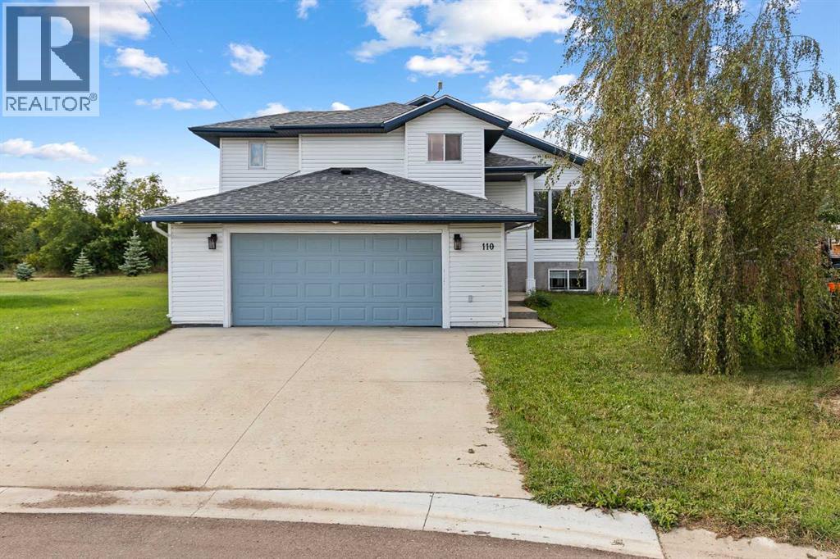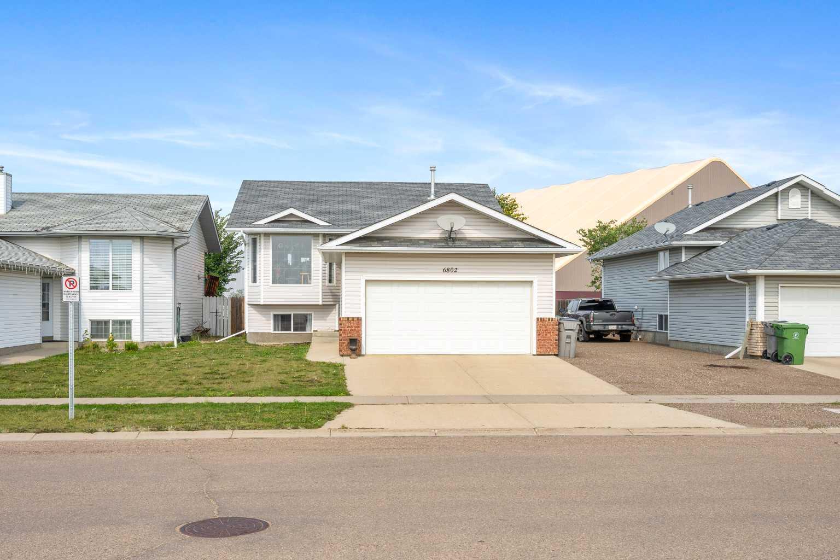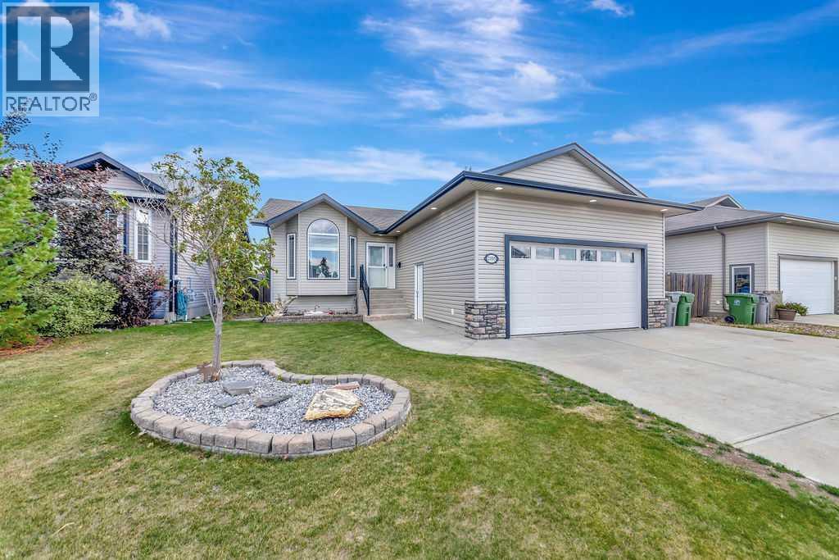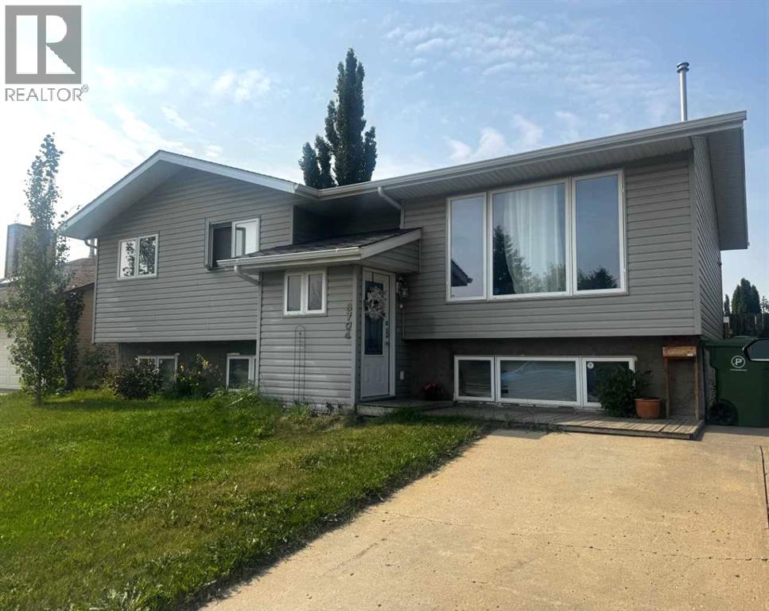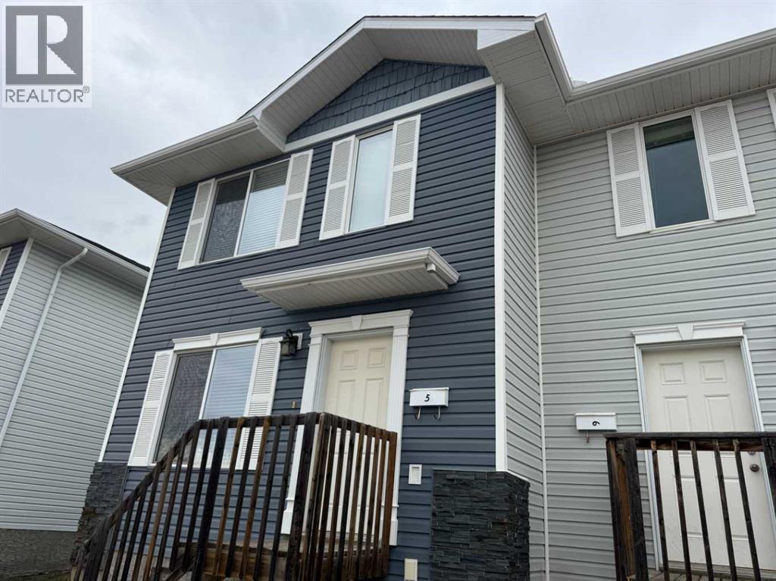- Houseful
- SK
- Lloydminster
- S9V
- 34 Street Unit 4132
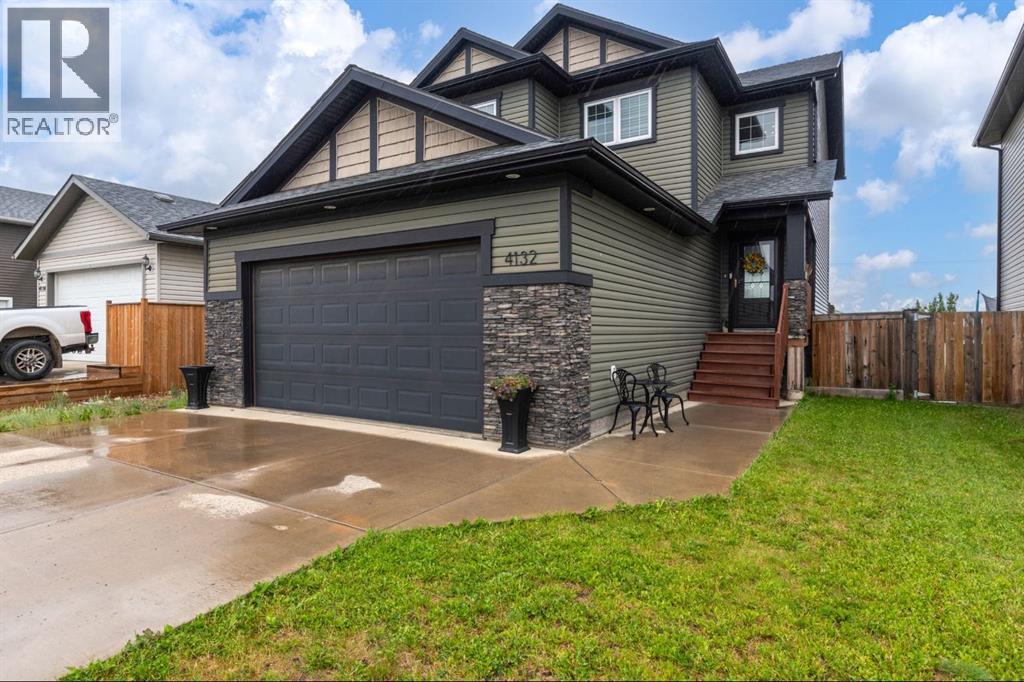
34 Street Unit 4132
34 Street Unit 4132
Highlights
Description
- Home value ($/Sqft)$288/Sqft
- Time on Houseful52 days
- Property typeSingle family
- Lot size5,746 Sqft
- Year built2013
- Garage spaces2
- Mortgage payment
Welcome to this beautifully maintained 2013-built two-storey home, ideally situated with no rear neighbours and backing onto peaceful green space—offering the perfect blend of privacy and natural views.Step into the inviting grand foyer, where you're immediately greeted by an abundance of natural light and an open, welcoming layout. The open-concept main floor is perfect for modern living, featuring a chef-worthy kitchen with a massive island, stylish cabinetry, and quality finishes. Expansive windows line the back of the home, offering stunning views of your backyard and the tranquil greenspace beyond.Upstairs, enjoy a true primary retreat complete with a spacious walk-in closet and a luxurious 5-piece en-suite, featuring dual sinks, a corner soaker tub, and plenty of room to unwind. Two additional bedrooms and another full bath complete the upper level.The fully finished basement expands your living space with a large rec room, perfect for movie nights or a play area, and an additional bedroom ideal for guests or a home office.Additional features include:Heated attached garageCentral air conditioningRV parkingLandscaped yardMove-in ready conditionThis is a rare opportunity to own a beautifully finished home with no rear neighbours, modern comforts, and a functional family layout. All that’s missing is you! (id:63267)
Home overview
- Cooling Central air conditioning
- Heat source Natural gas
- Heat type Forced air
- # total stories 2
- Construction materials Wood frame
- Fencing Fence
- # garage spaces 2
- # parking spaces 5
- Has garage (y/n) Yes
- # full baths 3
- # half baths 1
- # total bathrooms 4.0
- # of above grade bedrooms 4
- Flooring Carpeted, ceramic tile, vinyl plank
- Subdivision Aurora
- Lot dimensions 533.85
- Lot size (acres) 0.13191251
- Building size 1664
- Listing # A2241025
- Property sub type Single family residence
- Status Active
- Bathroom (# of pieces - 5) 3.834m X 3.53m
Level: 2nd - Bedroom 2.819m X 3.734m
Level: 2nd - Bathroom (# of pieces - 4) 1.5m X 2.438m
Level: 2nd - Primary bedroom 3.633m X 4.673m
Level: 2nd - Other 2.082m X 2.31m
Level: 2nd - Bedroom 2.819m X 3.658m
Level: 2nd - Recreational room / games room 7.492m X 5.791m
Level: Basement - Bedroom 3.2m X 2.947m
Level: Basement - Bathroom (# of pieces - 4) 2.743m X 1.753m
Level: Basement - Foyer 3.2m X 3.2m
Level: Main - Living room 4.319m X 4.724m
Level: Main - Furnace 4.624m X 3.1m
Level: Main - Bathroom (# of pieces - 2) 1.472m X 1.881m
Level: Main - Dining room 3.301m X 3.453m
Level: Main - Laundry 2.643m X 3.072m
Level: Main - Kitchen 3.301m X 4.901m
Level: Main
- Listing source url Https://www.realtor.ca/real-estate/28622192/4132-34-street-lloydminster-aurora
- Listing type identifier Idx

$-1,280
/ Month

