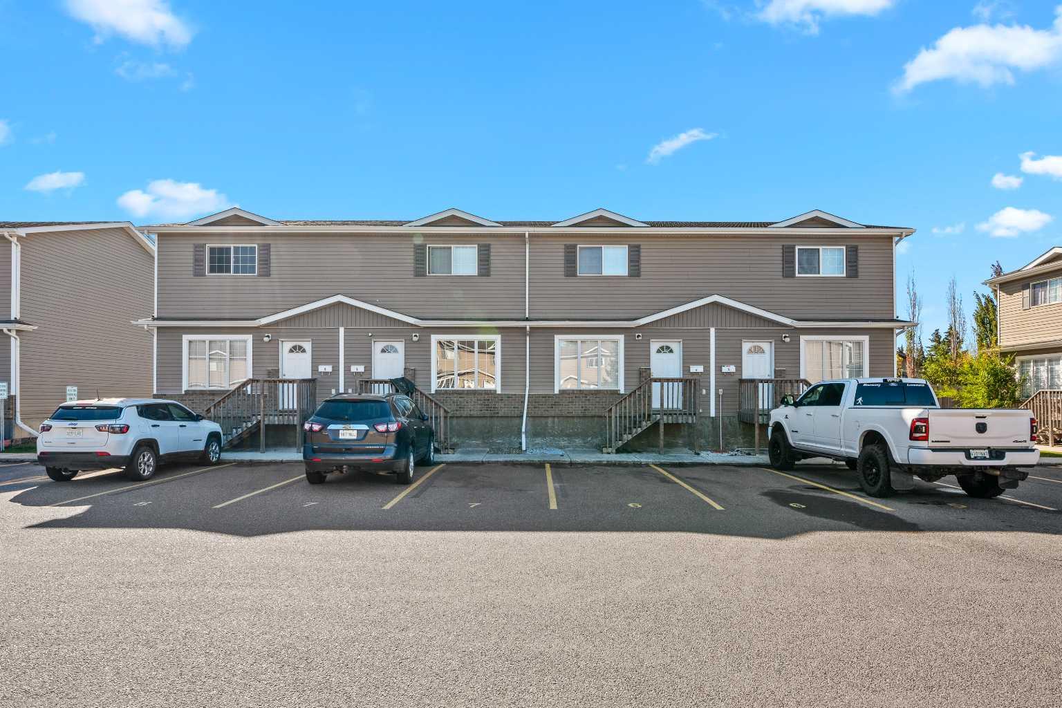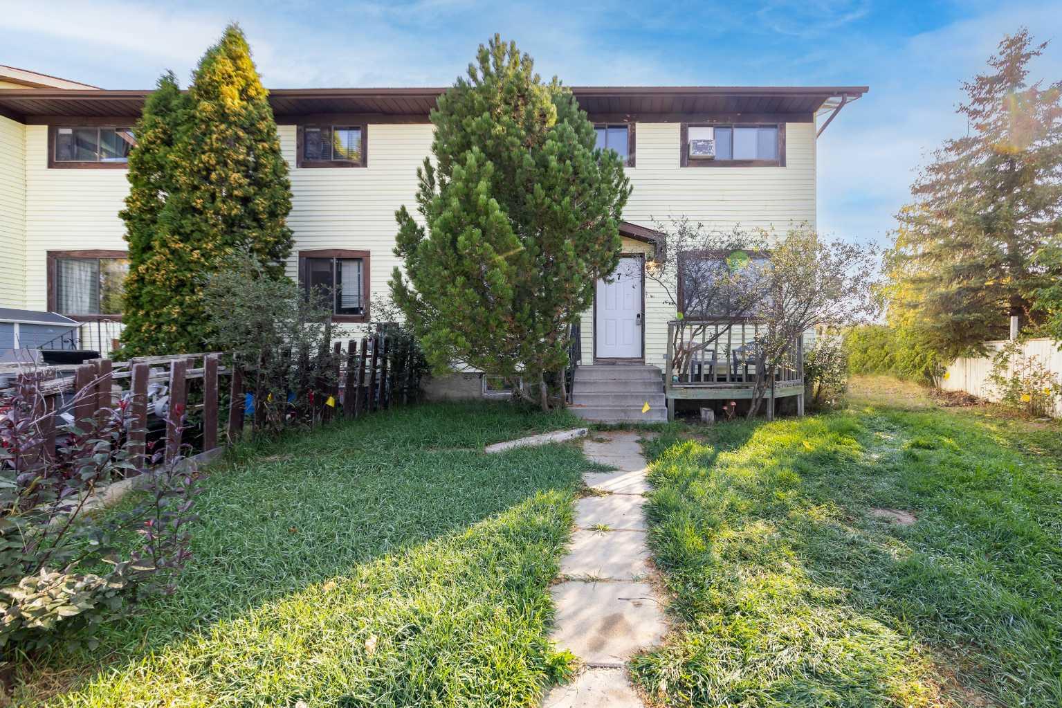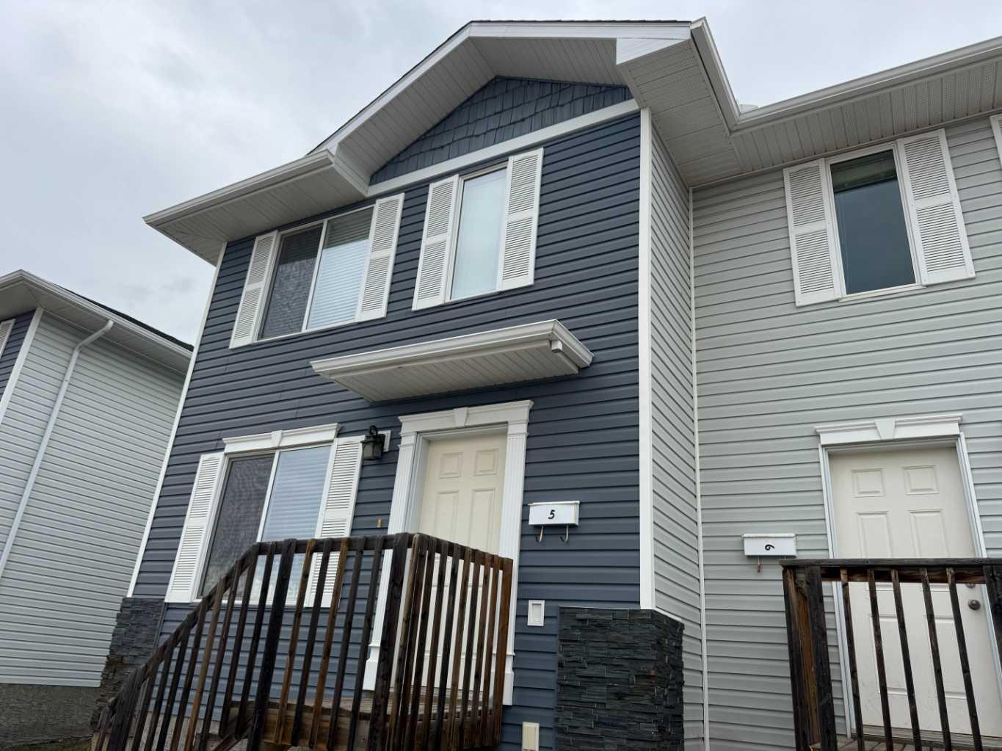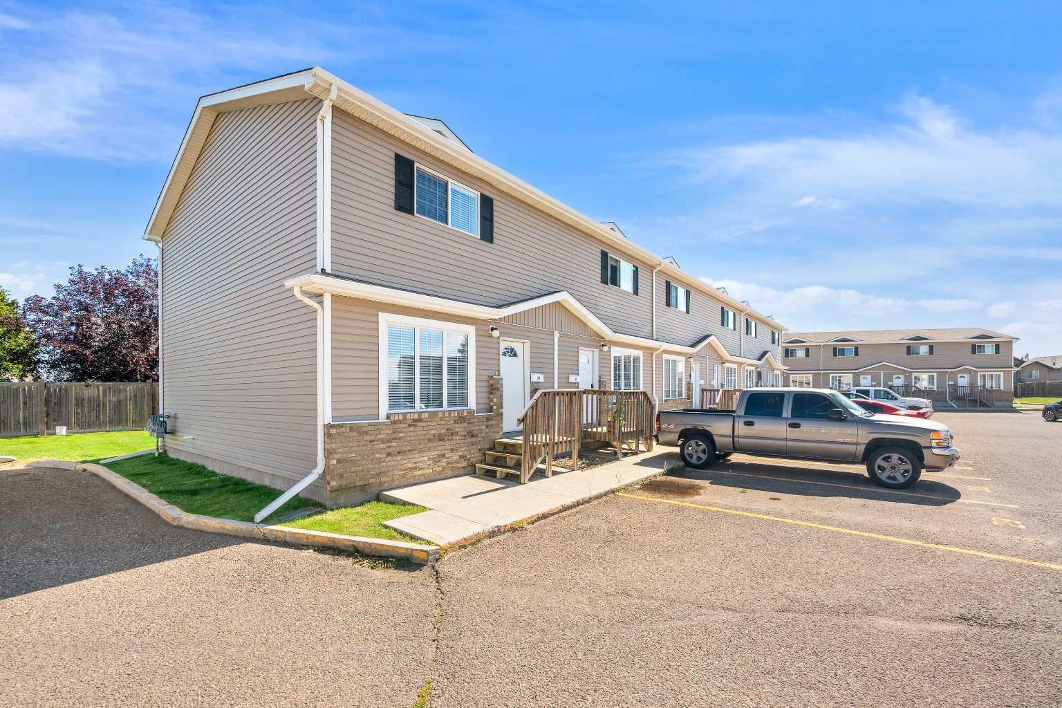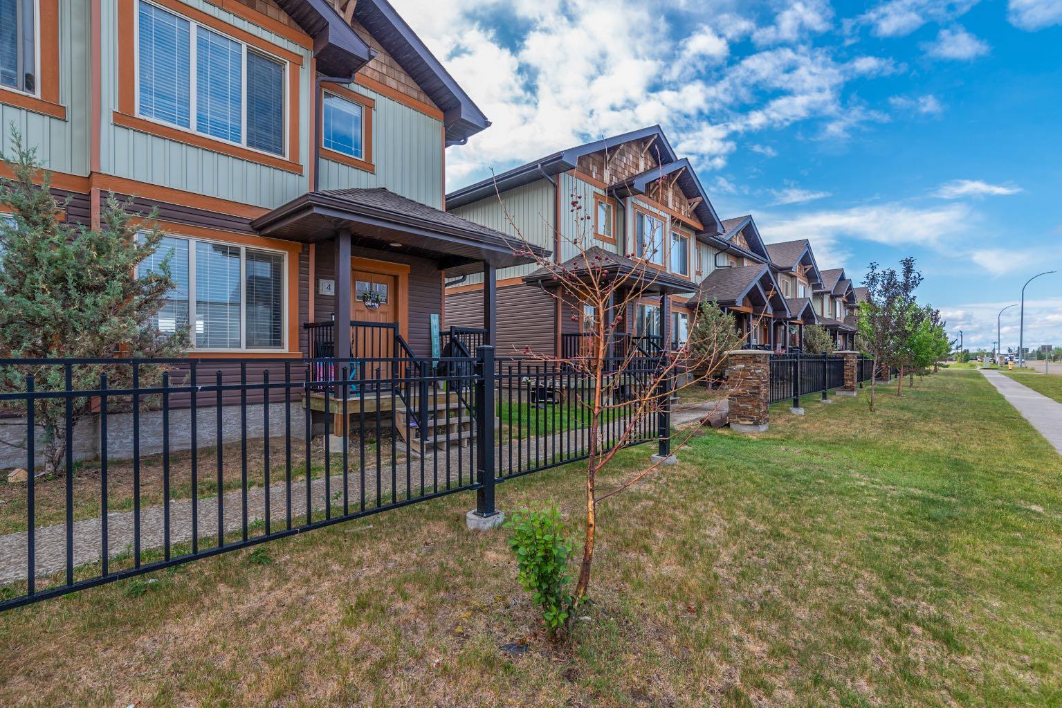- Houseful
- SK
- Lloydminster
- S9V
- 3616 41b Avenue Unit 24
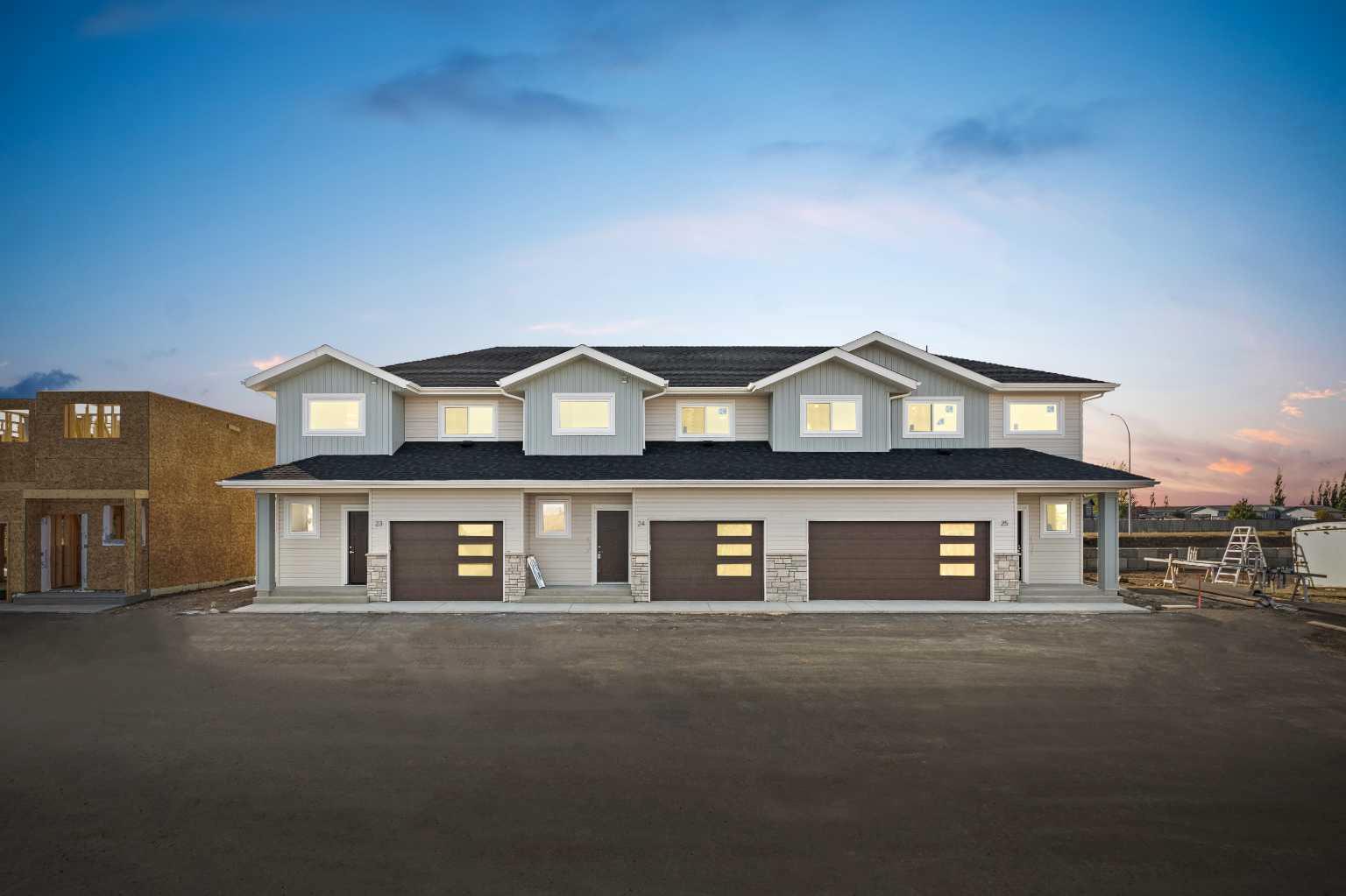
3616 41b Avenue Unit 24
3616 41b Avenue Unit 24
Highlights
Description
- Home value ($/Sqft)$270/Sqft
- Time on Houseful105 days
- Property typeResidential
- Style2 storey
- Year built2025
- Mortgage payment
Welcome to contemporary comfort and smart design in this beautifully crafted 2-storey townhome. Step inside and enjoy the spacious, open-concept main floor featuring 9-foot ceilings, an inviting electric fireplace in the living room, and sleek quartz countertops throughout. The kitchen offers direct access to a concrete patio — perfect for relaxing or entertaining — and there's a convenient 2-piece powder room nearby for guests. Upstairs, both bedrooms offer the privacy of their own ensuite bathrooms, complete with luxurious heated floors. The laundry is thoughtfully located on the upper level for added ease, and the home is equipped with on-demand hot water to keep things efficient and comfortable. For those hot summer days, there is also central air conditioning. The single attached garage is heated, adding everyday convenience during colder months. Outside, front yards will be professionally landscaped and include a built-in sprinkler system, ensuring low-maintenance curb appeal year-round. Whether you're looking for your first home or a stylish, low-maintenance lifestyle, this townhome delivers quality, function, and comfort in every detail.
Home overview
- Cooling Central air
- Heat type Forced air
- Pets allowed (y/n) Yes
- Building amenities None
- Construction materials Vinyl siding, wood frame
- Roof Asphalt shingle
- Fencing Fenced
- # parking spaces 2
- Has garage (y/n) Yes
- Parking desc Single garage attached
- # full baths 2
- # half baths 1
- # total bathrooms 3.0
- # of above grade bedrooms 2
- Flooring Carpet, tile, vinyl, vinyl plank
- Appliances Dishwasher, instant hot water, microwave, range hood, refrigerator, stove(s), washer/dryer
- Laundry information In unit
- County Lloydminster
- Subdivision Larsen grove
- Zoning description R4
- Exposure N
- Lot desc Landscaped, lawn
- New construction (y/n) Yes
- Building size 1314
- Mls® # A2238077
- Property sub type Townhouse
- Status Active
- Tax year 2025
- Listing type identifier Idx

$-596
/ Month

