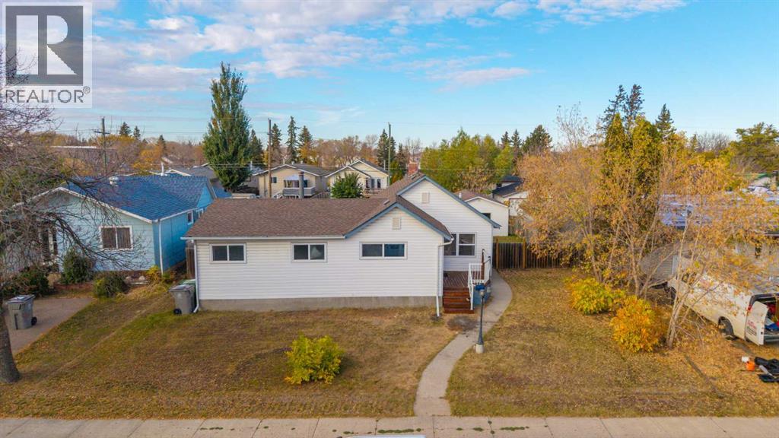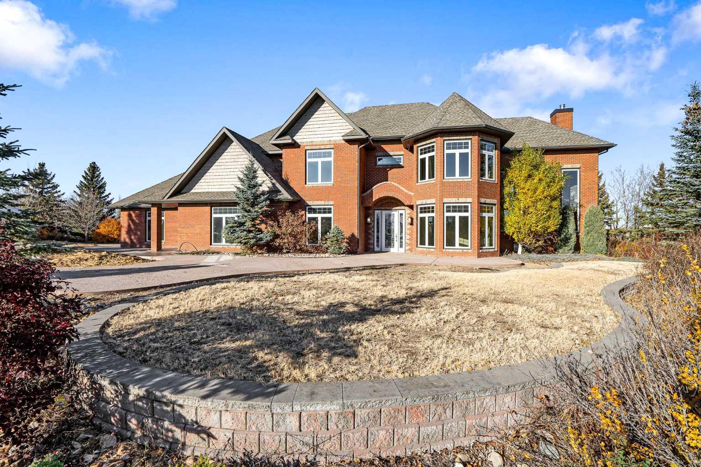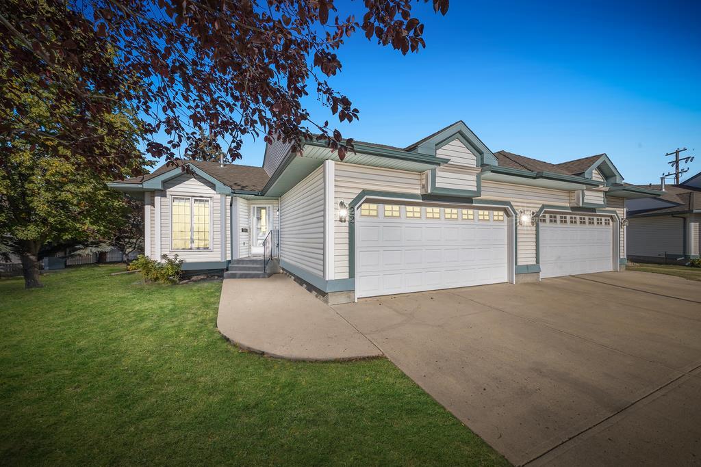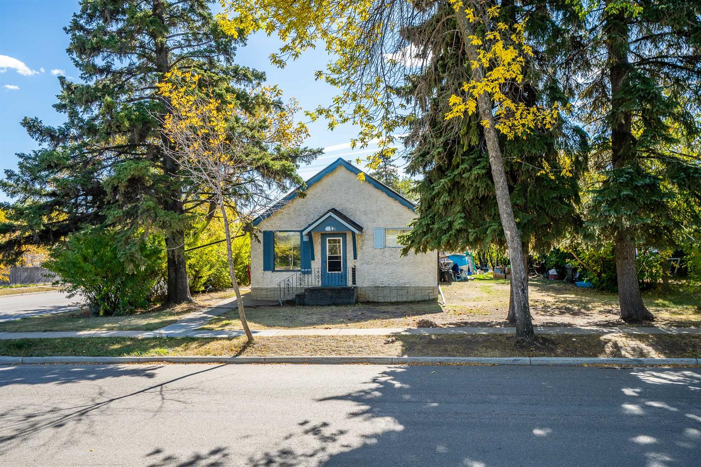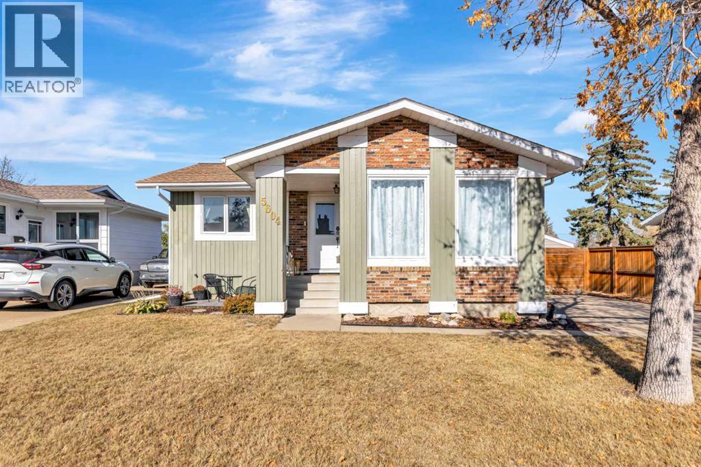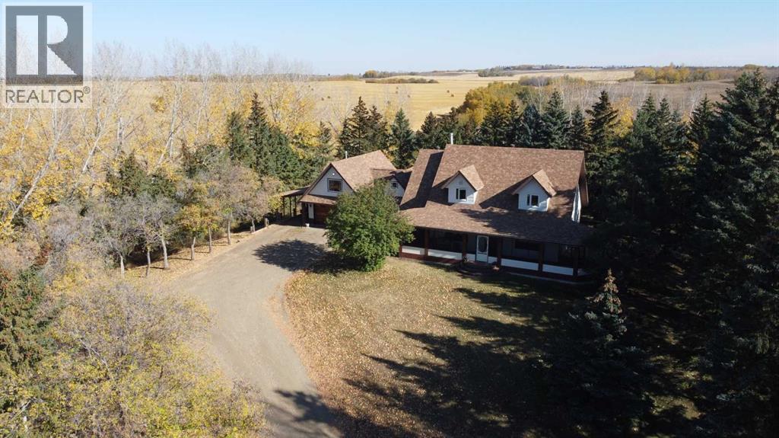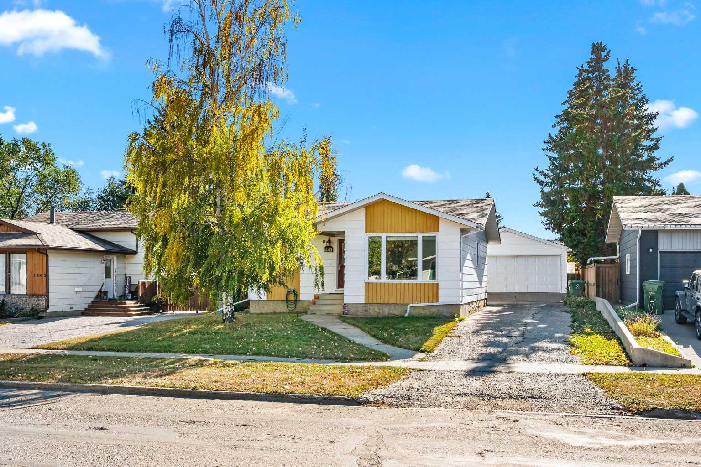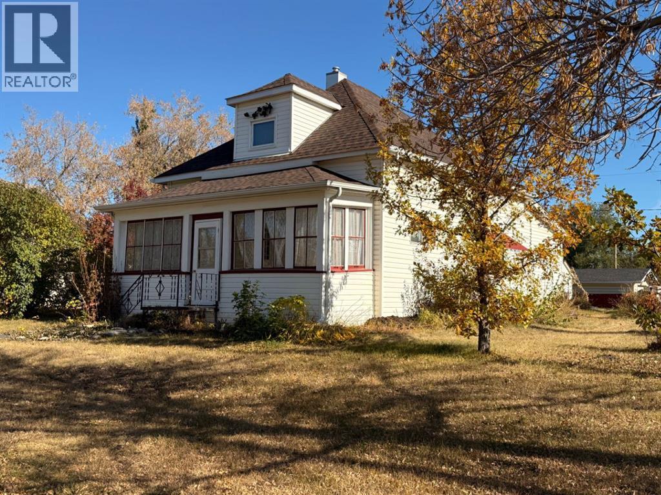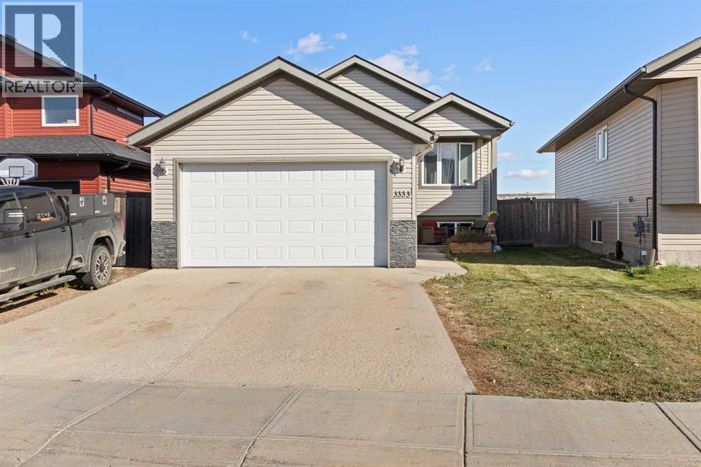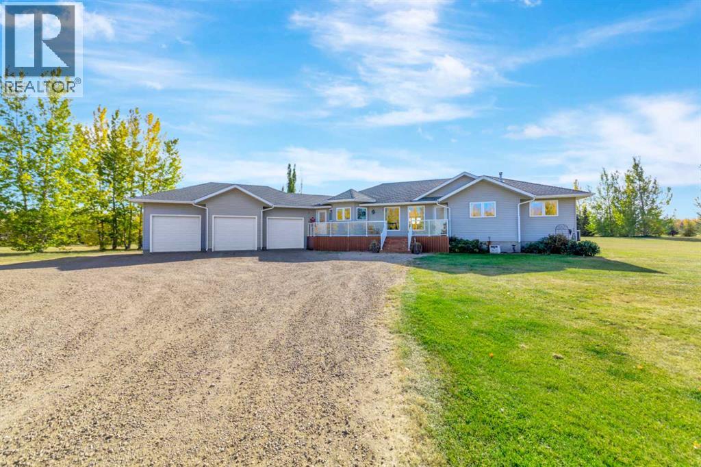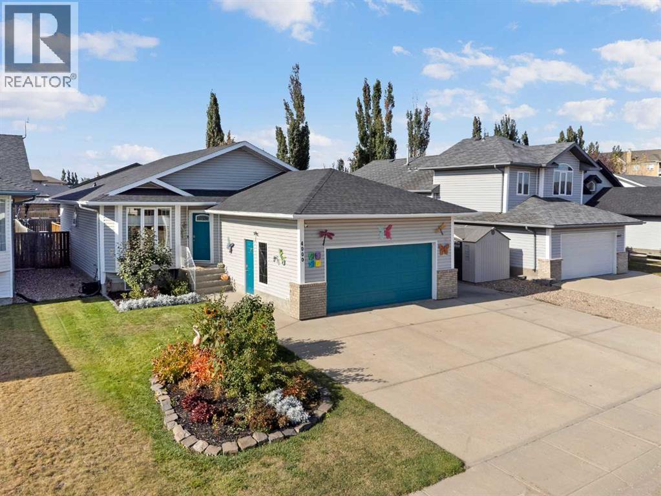- Houseful
- SK
- Lloydminster
- S9V
- 4008 41 Avenue Unit 19
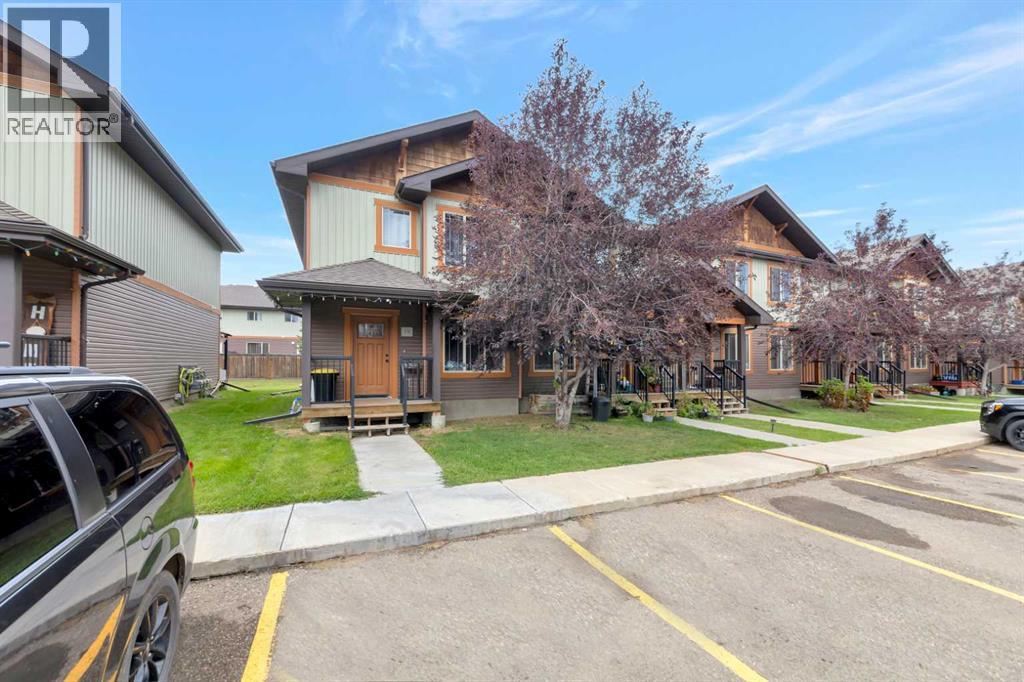
Highlights
Description
- Home value ($/Sqft)$180/Sqft
- Time on Houseful51 days
- Property typeSingle family
- Year built2013
- Mortgage payment
This meticulously maintained end unit in Braehill is ready to impress! The main floor offers a functional layout with hardwood and tile flooring, plus a bright eat-in kitchen complete with plenty of maple cabinetry, quartz countertops, and an undermount sink. A convenient two-piece bathroom rounds out the main level.Upstairs, you’ll find three spacious bedrooms, a full bathroom, and the added bonus of upper-floor laundry. The basement provides a massive storage area with plenty of potential to customize.Step outside to enjoy the oversized backyard deck and, thanks to the end-unit location, an expansive lawn space perfect for kids, pets, or entertaining. With all appliances included, plus walking distance to Tim Hortons, the Casino, and the new Cenovus Hub, this home truly is move-in ready! (id:63267)
Home overview
- Cooling None
- Heat type Forced air
- # total stories 2
- Construction materials Wood frame
- Fencing Partially fenced
- # parking spaces 2
- # full baths 1
- # half baths 1
- # total bathrooms 2.0
- # of above grade bedrooms 3
- Flooring Carpeted, hardwood, tile
- Community features Pets allowed
- Subdivision Larsen grove
- Lot desc Landscaped, lawn
- Lot dimensions 2195
- Lot size (acres) 0.05157425
- Building size 1138
- Listing # A2250784
- Property sub type Single family residence
- Status Active
- Bedroom 2.438m X 2.438m
Level: 2nd - Bedroom 3.353m X 2.438m
Level: 2nd - Primary bedroom 3.048m X 3.962m
Level: 2nd - Bathroom (# of pieces - 4) Level: 2nd
- Bathroom (# of pieces - 2) Level: Main
- Living room 4.877m X 3.962m
Level: Main - Eat in kitchen 3.962m X 3.962m
Level: Main
- Listing source url Https://www.realtor.ca/real-estate/28765814/19-4008-41-avenue-lloydminster-larsen-grove
- Listing type identifier Idx

$-226
/ Month

