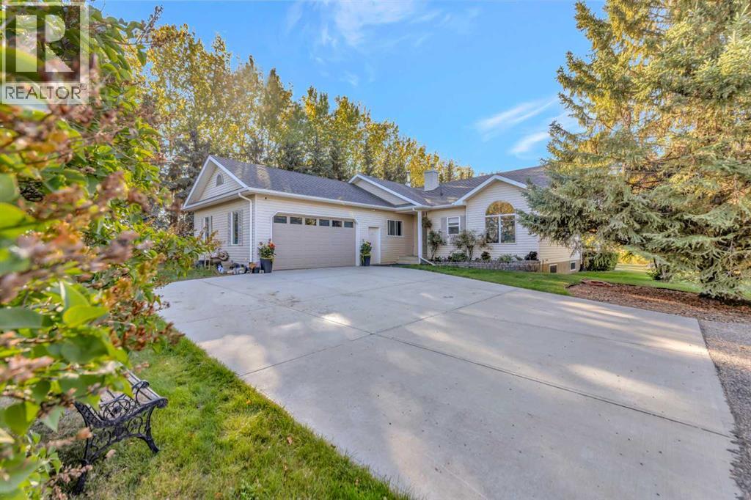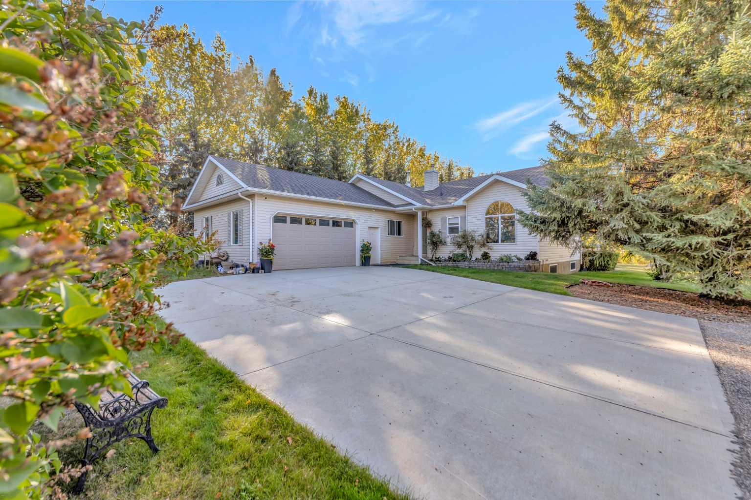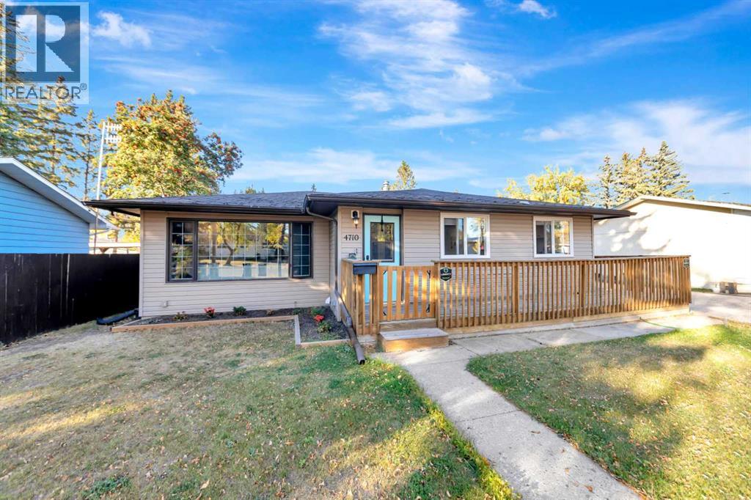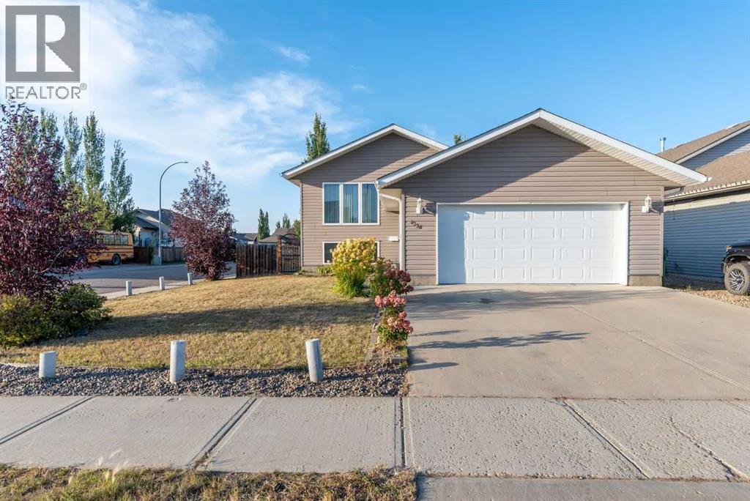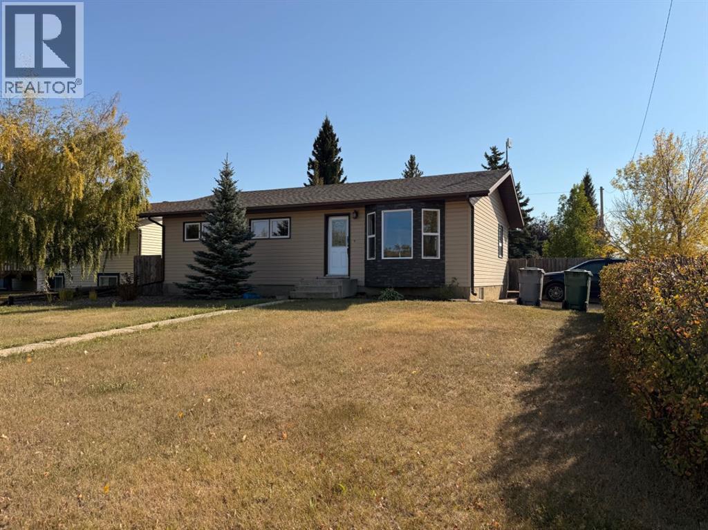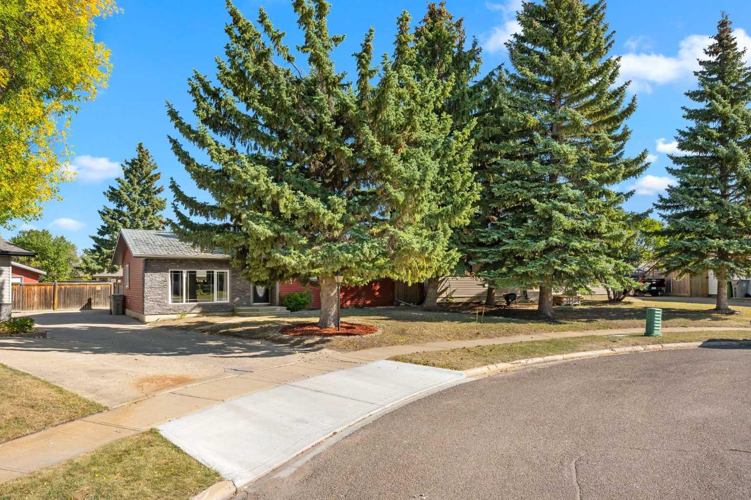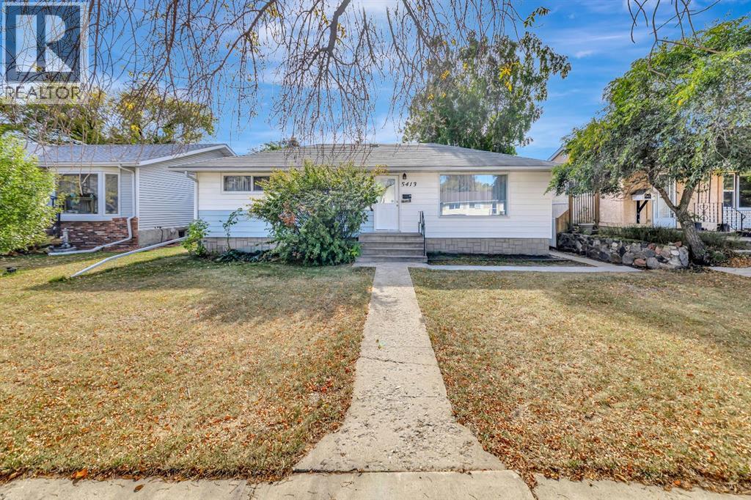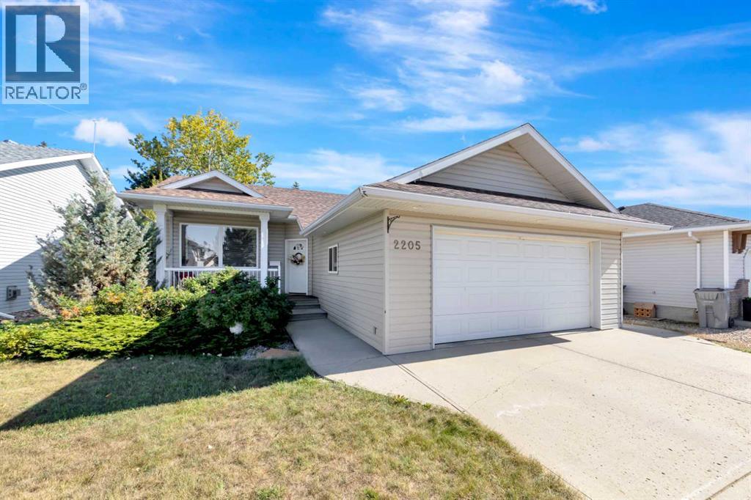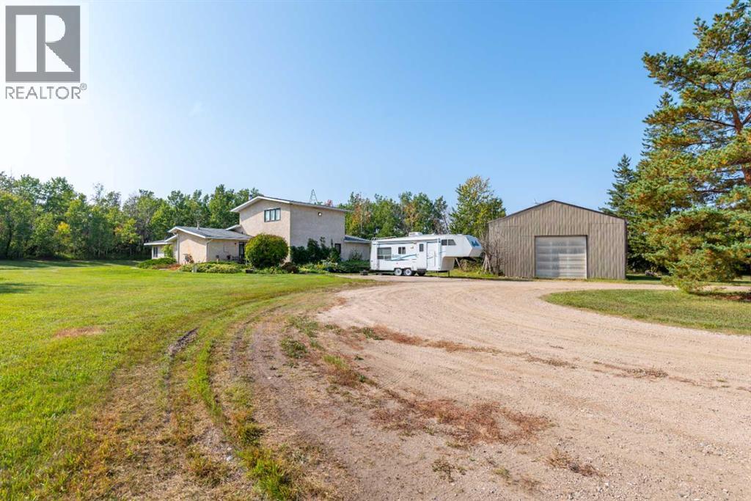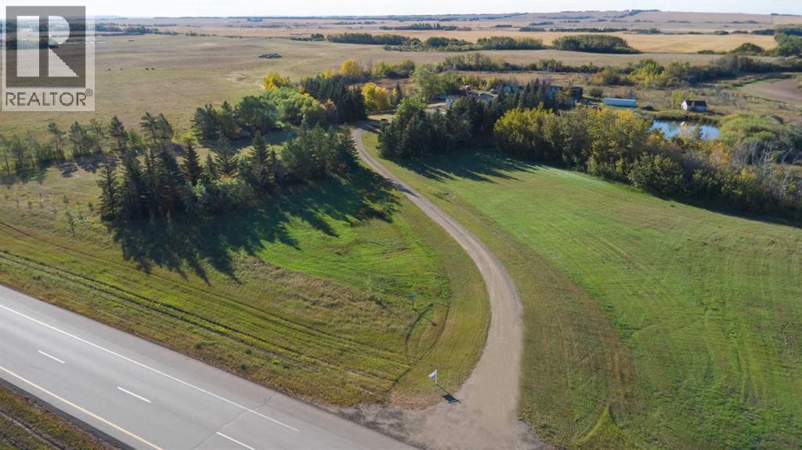- Houseful
- SK
- Lloydminster
- S9V
- 4118 41 Avenue Unit 21
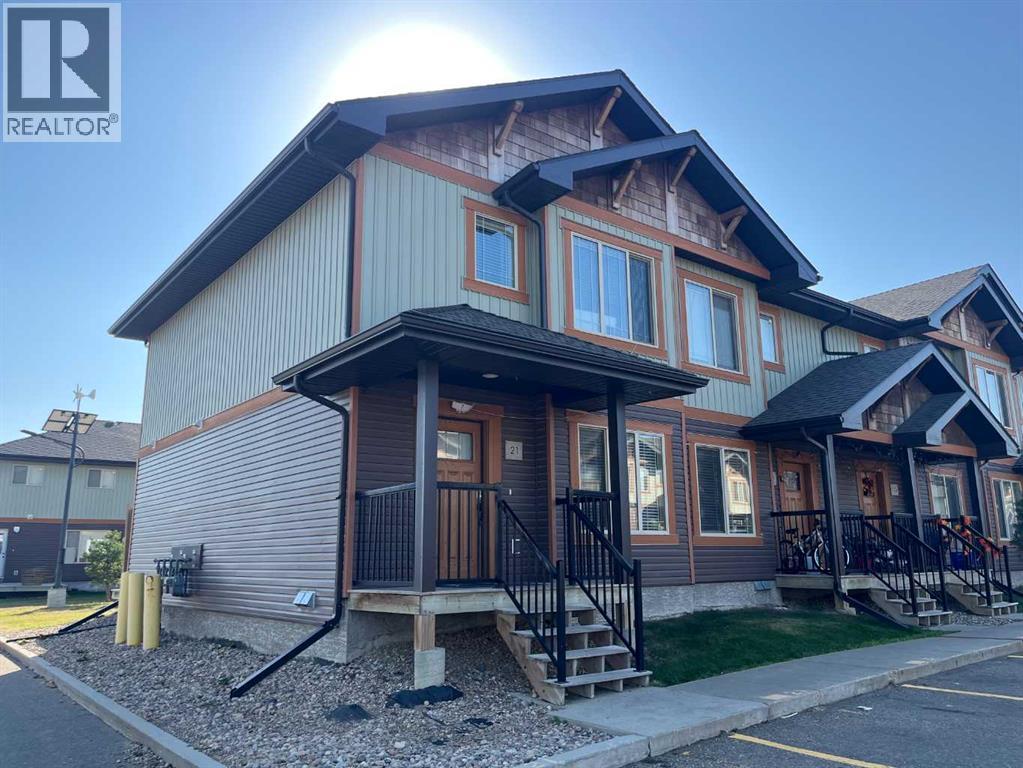
4118 41 Avenue Unit 21
4118 41 Avenue Unit 21
Highlights
Description
- Home value ($/Sqft)$188/Sqft
- Time on Housefulnew 45 hours
- Property typeSingle family
- Year built2014
- Mortgage payment
This Sask-side 2-storey Braehill townhouse condo is a corner unit that is situated just steps from a coffee shop, convenience store and the Cenovus Hub. In addition to a great location, this home offers a warm and inviting layout. The main floor features a welcoming living room, a functional kitchen and eating area with access to the backyard, plus a convenient two-piece powder room. Upstairs, you’ll find 3 generous bedrooms and a full 4-piece bathroom. The laundry is located just outside the primary bedroom, an ideal spot for a busy family. Hardwood and tile flooring features on the main level and the cozy carpeting creates a comfortable atmosphere upstairs. The basement is undeveloped and ready for your personal touch, whether you envision a family room or simply extra storage. (Seller has framed in a bathroom in the basement. A new shower, toilet and sink come with the property).There are two assigned parking stalls in front of the unit. The $320/month condo fee covers exterior building maintenance, garbage, lawn care, snow removal, reserve fund and professional management. Interior pictures coming soon. (id:63267)
Home overview
- Cooling None
- Heat source Natural gas
- Heat type Forced air
- # total stories 2
- Construction materials Wood frame
- Fencing Partially fenced
- # parking spaces 2
- # full baths 1
- # half baths 1
- # total bathrooms 2.0
- # of above grade bedrooms 3
- Flooring Carpeted, hardwood, tile
- Community features Pets allowed with restrictions
- Subdivision Larsen grove
- Lot desc Lawn
- Lot dimensions 1689
- Lot size (acres) 0.03968515
- Building size 1061
- Listing # A2259884
- Property sub type Single family residence
- Status Active
- Bedroom 3.277m X 2.515m
Level: 2nd - Primary bedroom 3.962m X 3.405m
Level: 2nd - Bathroom (# of pieces - 4) 2.871m X 1.448m
Level: 2nd - Bedroom 3.124m X 2.463m
Level: 2nd - Other 9.577m X 5.029m
Level: Basement - Living room 5.462m X 3.834m
Level: Main - Bathroom (# of pieces - 2) 2.057m X 1.015m
Level: Main - Other 5.182m X 4.343m
Level: Main
- Listing source url Https://www.realtor.ca/real-estate/28910074/21-4118-41-avenue-lloydminster-larsen-grove
- Listing type identifier Idx

$-213
/ Month

