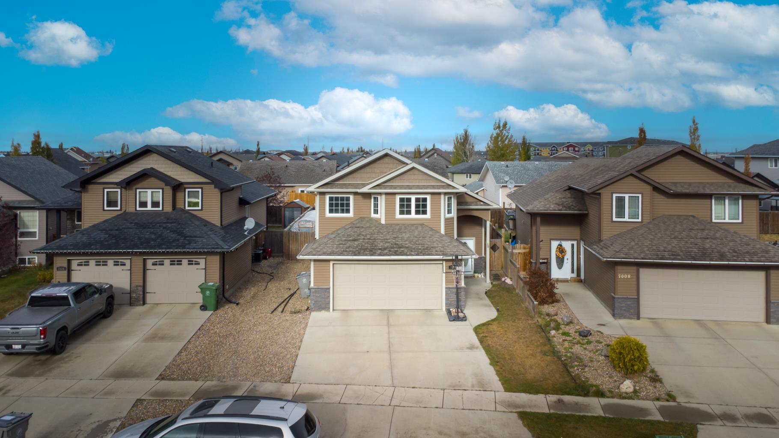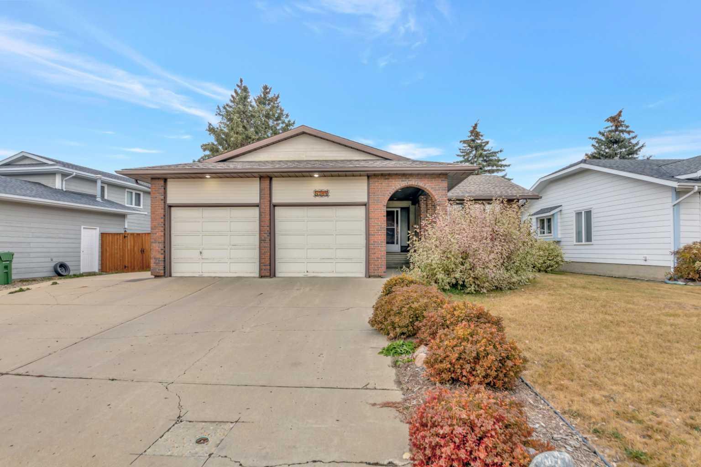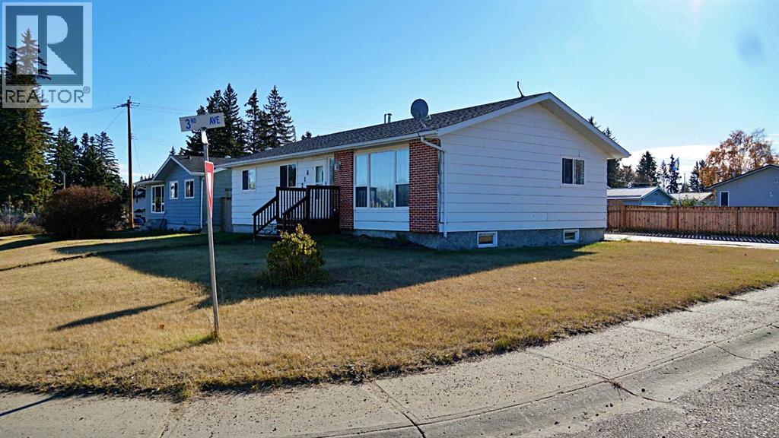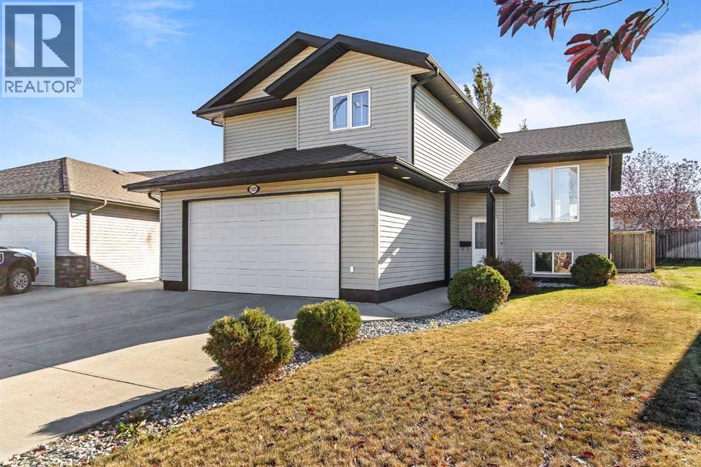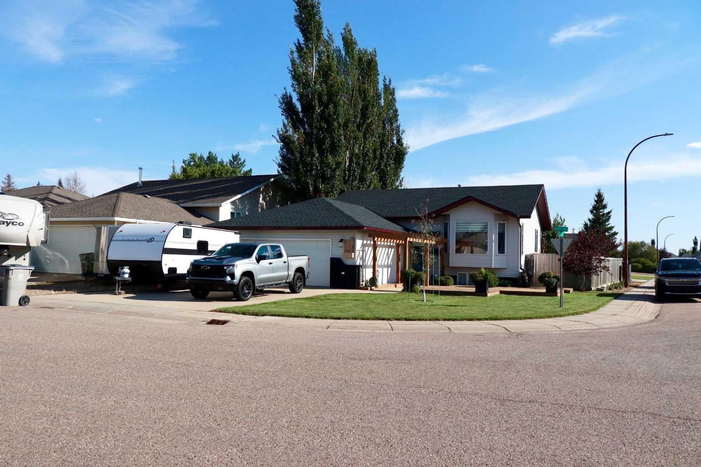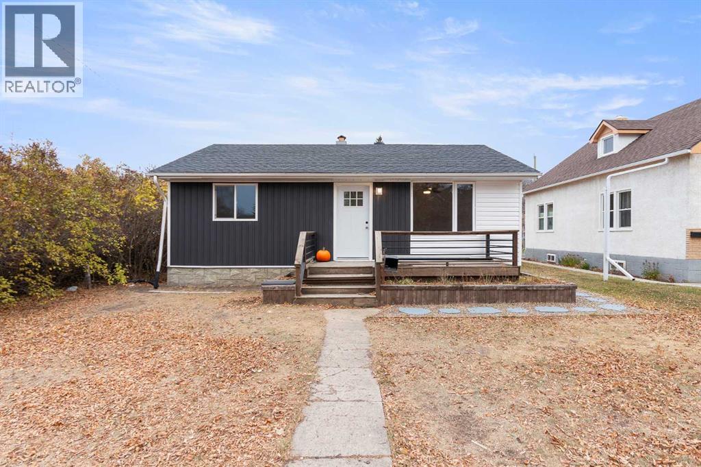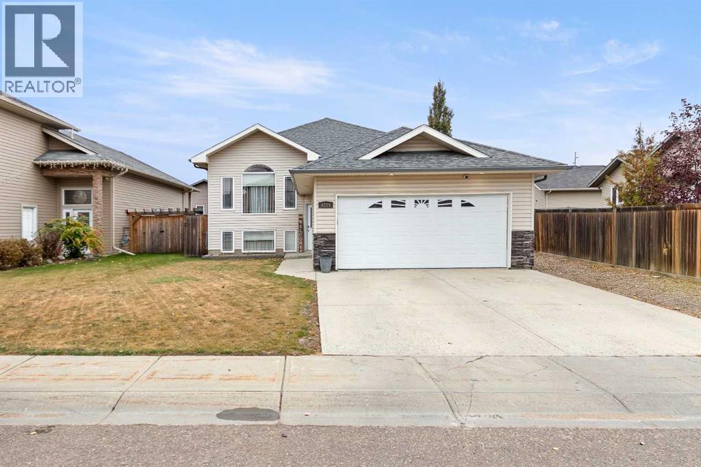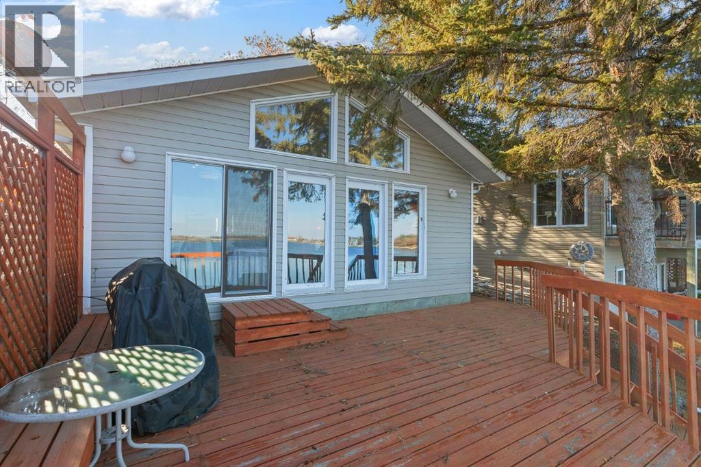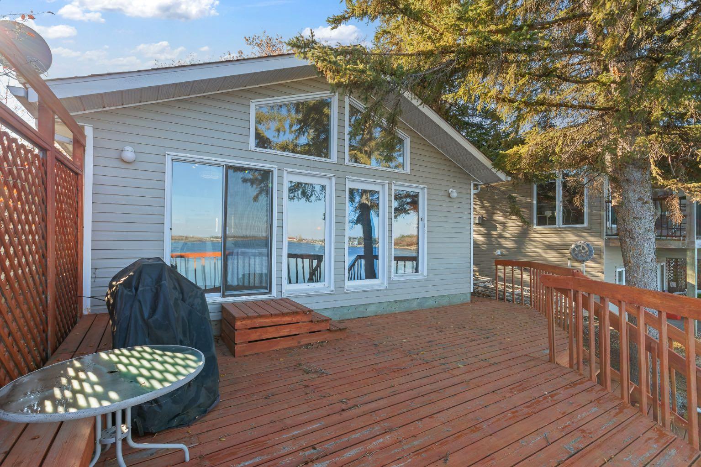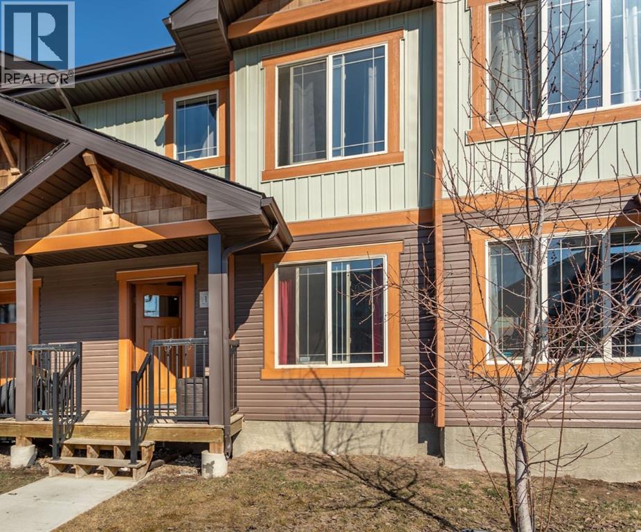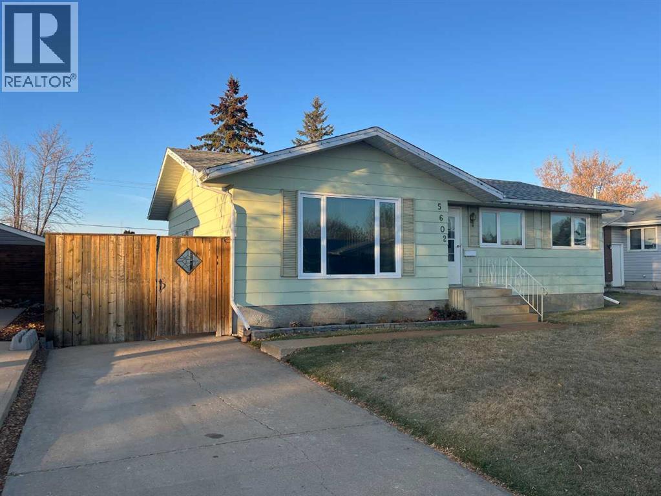- Houseful
- SK
- Lloydminster
- S9V
- 4260 41 Street Unit 3
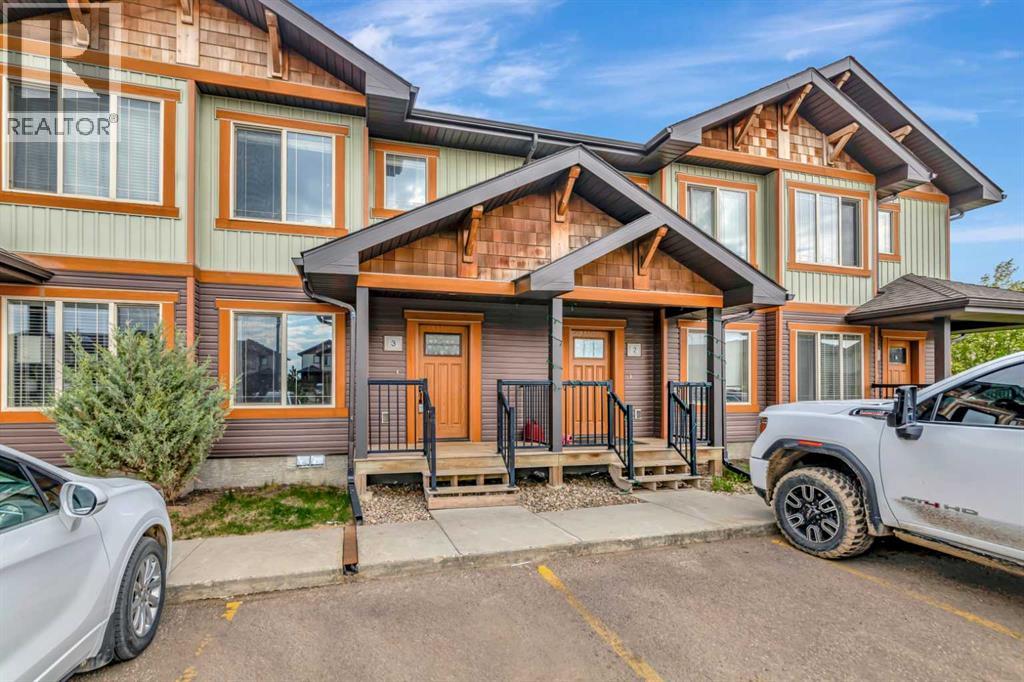
Highlights
This home is
48%
Time on Houseful
55 Days
Description
- Home value ($/Sqft)$180/Sqft
- Time on Houseful55 days
- Property typeSingle family
- Year built2013
- Mortgage payment
Unit 3 at 4260 41st Street in Lloydminster, on the SASK side, is move-in ready and located in Braehill Condominiums. This 3-bedroom home features hardwood floors in the living room, a stylish kitchen with stainless steel appliances and quartz countertops, and a convenient two-piece guest bath on the main floor. The primary bedroom offers a walk-in closet for extra storage. Downstairs, the basement has been updated with carpet and includes a laundry room—it's nearly finished and ready for your final touches. Whether you're a first-time home buyer, looking to downsize, or an investor seeking long-term rental income, this property checks all the boxes. Quick possession is available. 3D Virtual Tour Available! (id:63267)
Home overview
Amenities / Utilities
- Cooling None
- Heat source Natural gas
- Heat type Forced air
Exterior
- # total stories 2
- Construction materials Wood frame
- Fencing Not fenced
- # parking spaces 2
Interior
- # full baths 1
- # half baths 1
- # total bathrooms 2.0
- # of above grade bedrooms 3
- Flooring Carpeted, hardwood, tile
Location
- Community features Pets allowed with restrictions
- Subdivision Larsen grove
Lot/ Land Details
- Lot desc Lawn
Overview
- Lot size (acres) 0.0
- Building size 1083
- Listing # A2250968
- Property sub type Single family residence
- Status Active
Rooms Information
metric
- Bedroom 2.134m X 3.048m
Level: 2nd - Primary bedroom 3.658m X 3.353m
Level: 2nd - Bedroom 2.438m X 3.353m
Level: 2nd - Bathroom (# of pieces - 4) Level: 2nd
- Laundry Level: Basement
- Furnace Level: Basement
- Family room 4.877m X 9.144m
Level: Basement - Family room 4.877m X 9.144m
Level: Basement - Living room 3.658m X 4.877m
Level: Main - Bathroom (# of pieces - 2) Level: Main
- Kitchen 4.877m X 4.267m
Level: Main
SOA_HOUSEKEEPING_ATTRS
- Listing source url Https://www.realtor.ca/real-estate/28780827/3-4260-41-street-lloydminster-larsen-grove
- Listing type identifier Idx
The Home Overview listing data and Property Description above are provided by the Canadian Real Estate Association (CREA). All other information is provided by Houseful and its affiliates.

Lock your rate with RBC pre-approval
Mortgage rate is for illustrative purposes only. Please check RBC.com/mortgages for the current mortgage rates
$-209
/ Month25 Years fixed, 20% down payment, % interest
$311
Maintenance
$
$
$
%
$
%

Schedule a viewing
No obligation or purchase necessary, cancel at any time

