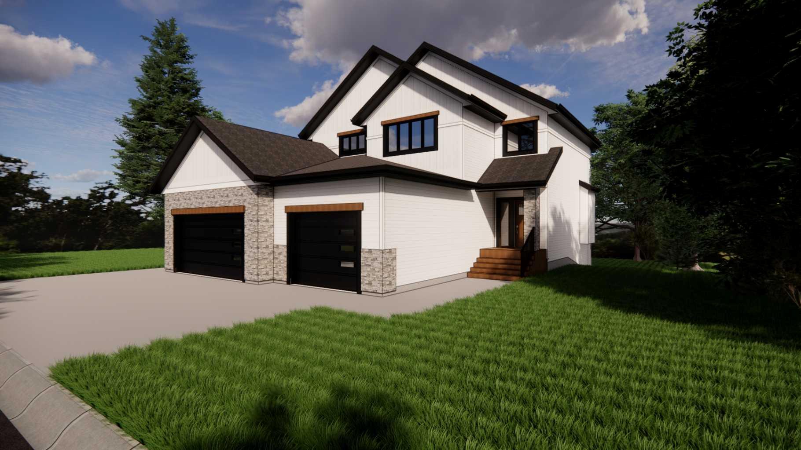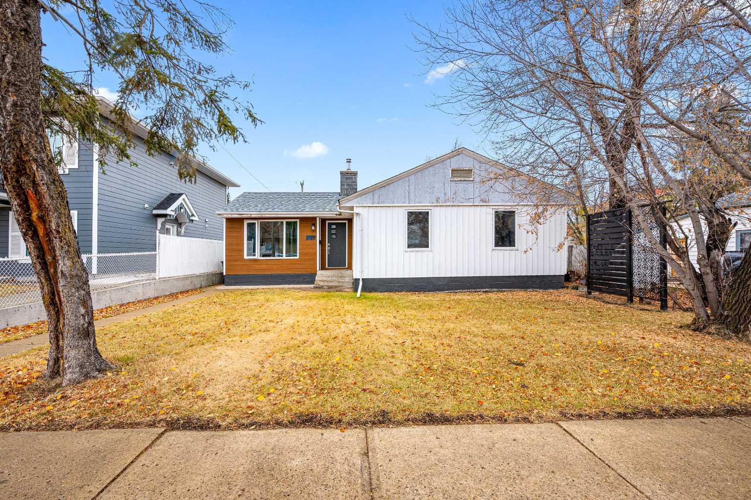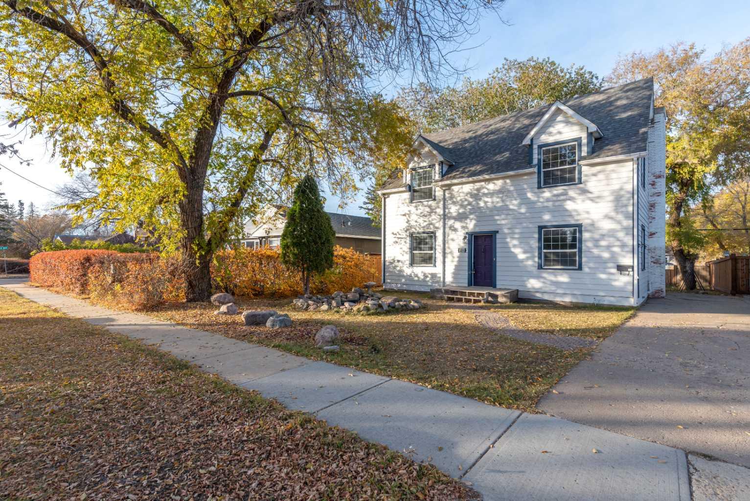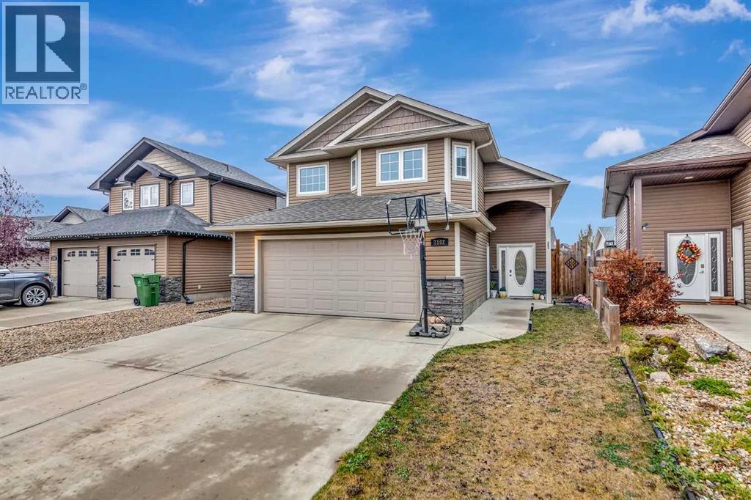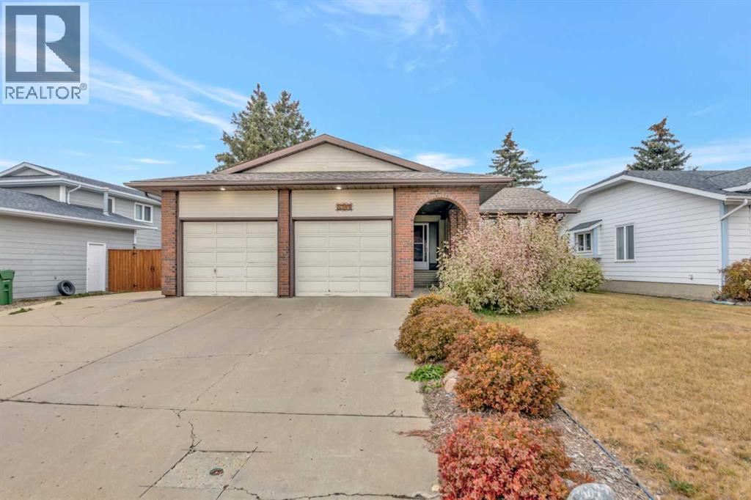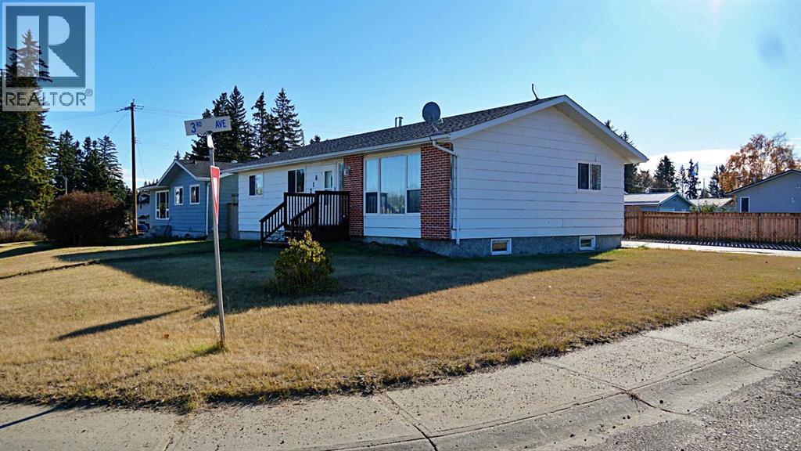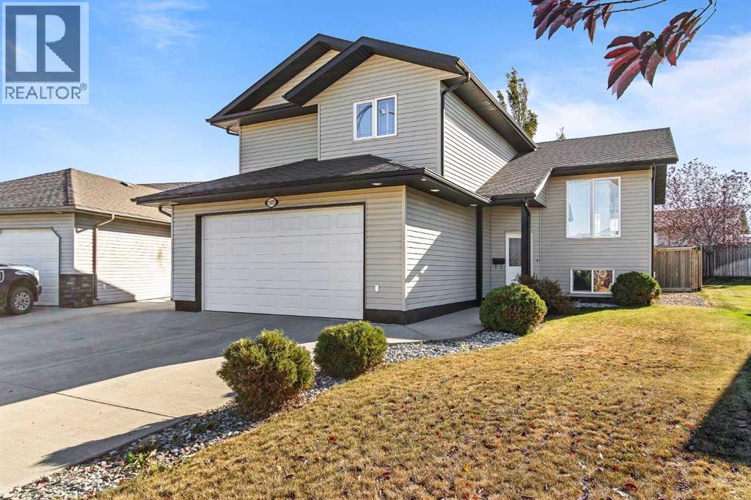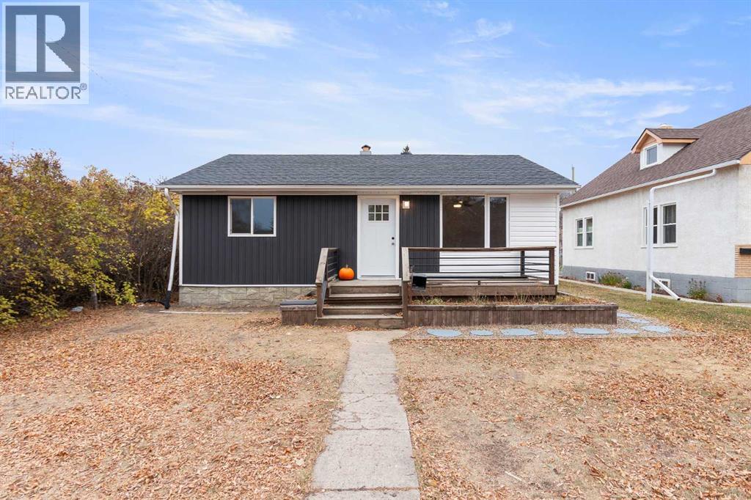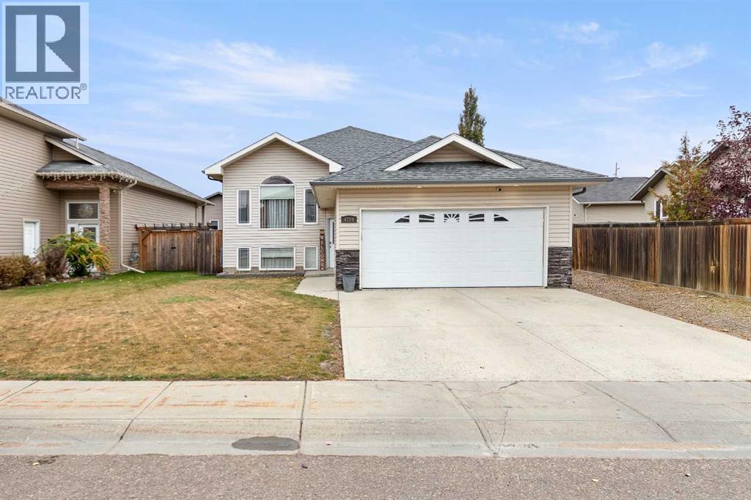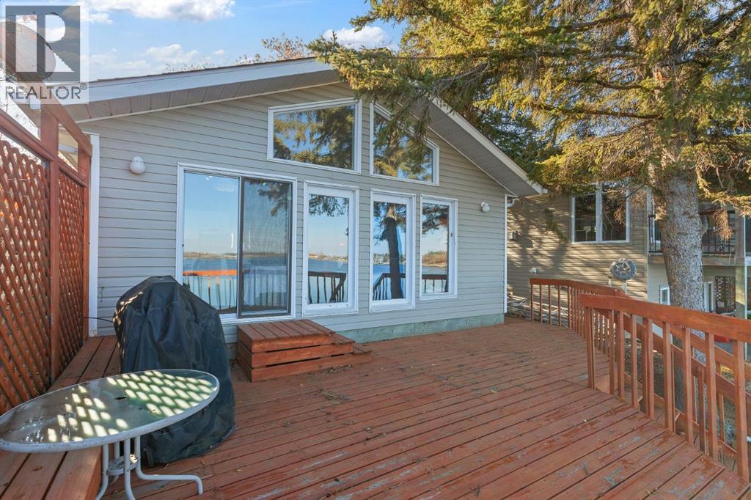- Houseful
- SK
- Lloydminster
- S9V
- 43 Avenue Unit 3207
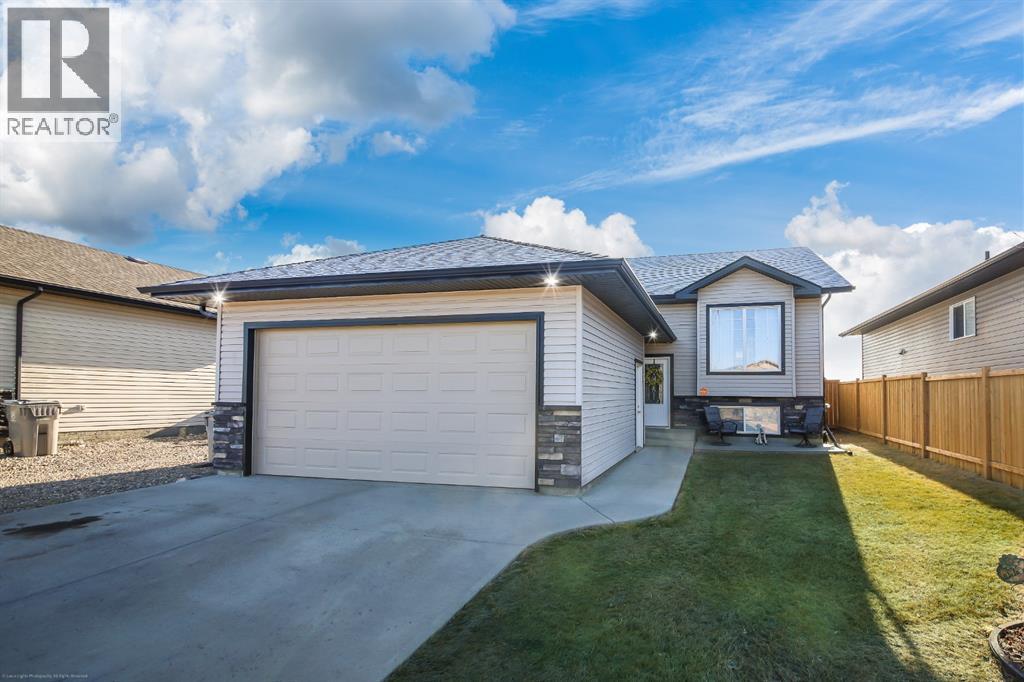
Highlights
Description
- Home value ($/Sqft)$380/Sqft
- Time on Housefulnew 2 days
- Property typeSingle family
- StyleBi-level
- Year built2011
- Garage spaces2
- Mortgage payment
From the moment you arrive you will appreciate the care and attention that went into this home. Double attached heated garage with RV parking large enough to accommodate a 33' camper, central air conditioning are just a few things to mention!Once entering this home you'll notice the high vaulted ceilings with open main floor plan. The eat-in kitchen has lots of storage and counter top space with a corner pantry and island. Take in the sunrise view every morning from your kitchen table with the large windows letting in lots of natural light. The back yard is private, landscaped with a large deck. 3 Bedrooms are upstairs with the master bedroom featuring a walk-in closet and a en-suite with shower and linen storage. The basement is mostly complete and just waiting for a few finishing touches. Large family room with vinyl plank flooring, a stunning feature wall and upgraded trim package have been complete and make this house feel like a home. Fantastic location close to Jack Kemp elementary school, the hospital and lots of neighborhood walking trails. All appliances are included making this home move in ready! (id:63267)
Home overview
- Cooling Central air conditioning
- Heat source Natural gas
- Heat type Forced air
- Construction materials Wood frame
- Fencing Fence
- # garage spaces 2
- # parking spaces 5
- Has garage (y/n) Yes
- # full baths 3
- # total bathrooms 3.0
- # of above grade bedrooms 5
- Flooring Carpeted, laminate, linoleum
- Subdivision Aurora
- Lot desc Landscaped, lawn
- Lot dimensions 5984
- Lot size (acres) 0.1406015
- Building size 1106
- Listing # A2267142
- Property sub type Single family residence
- Status Active
- Family room 4.572m X 5.486m
Level: Basement - Bathroom (# of pieces - 3) Level: Basement
- Bedroom 2.743m X 3.048m
Level: Basement - Bedroom 3.048m X 3.048m
Level: Basement - Bedroom 3.048m X 2.743m
Level: Main - Bathroom (# of pieces - 4) Level: Main
- Eat in kitchen 4.267m X 4.572m
Level: Main - Bathroom (# of pieces - 3) Measurements not available
Level: Main - Living room 4.572m X 3.353m
Level: Main - Primary bedroom 3.658m X 3.353m
Level: Main - Bedroom 2.743m X 3.048m
Level: Main
- Listing source url Https://www.realtor.ca/real-estate/29035257/3207-43-avenue-lloydminster-aurora
- Listing type identifier Idx

$-1,120
/ Month

