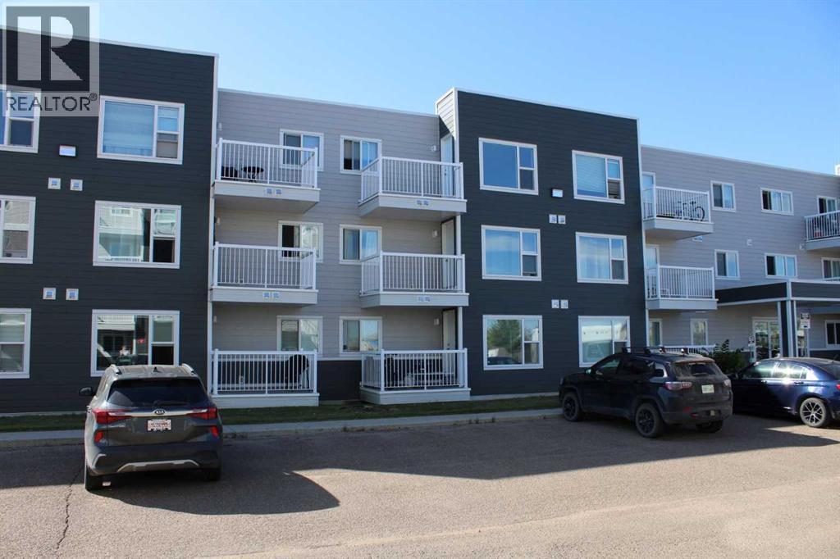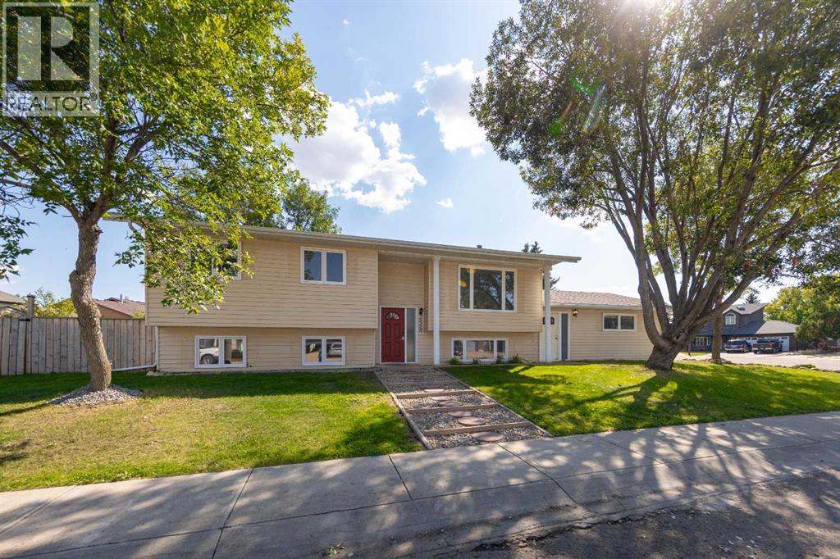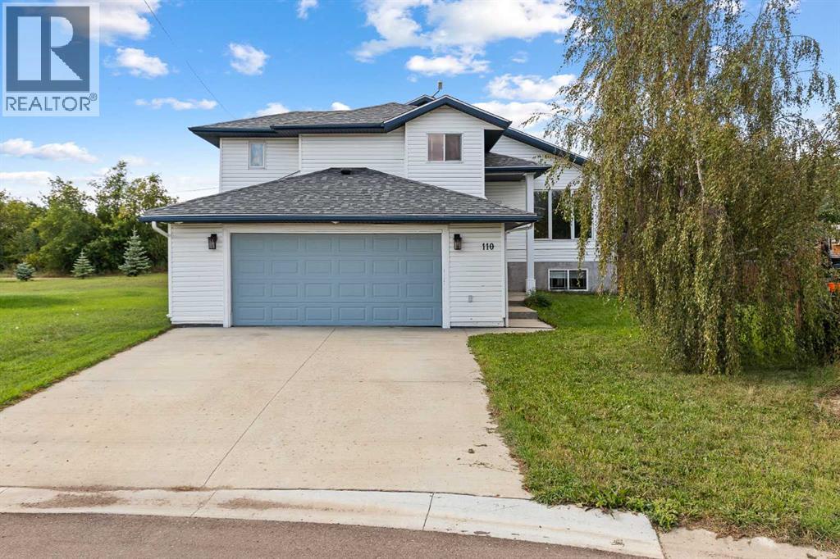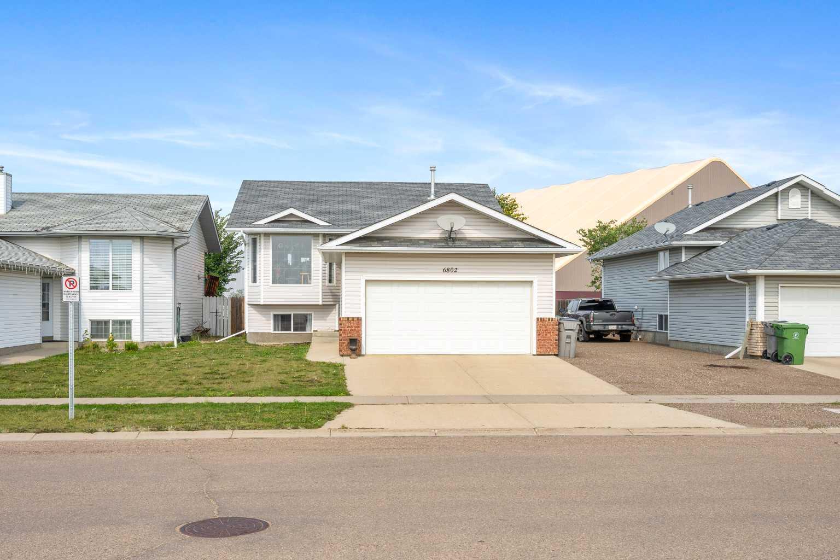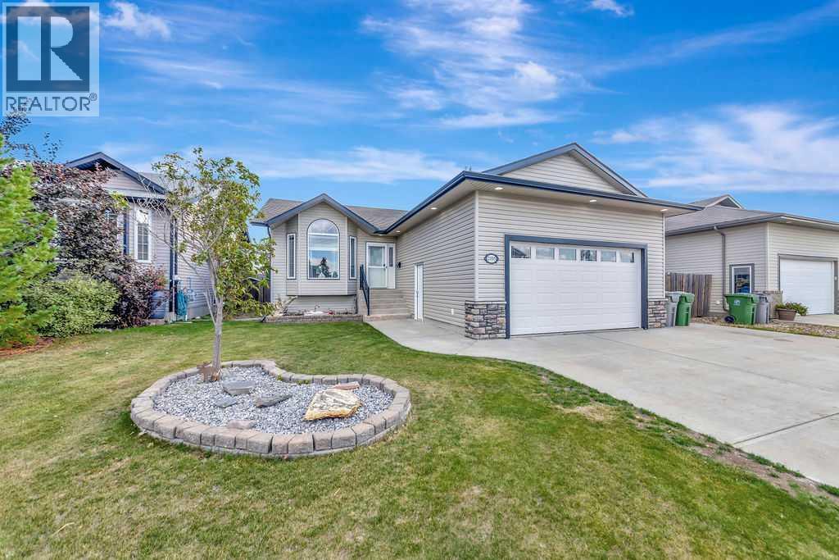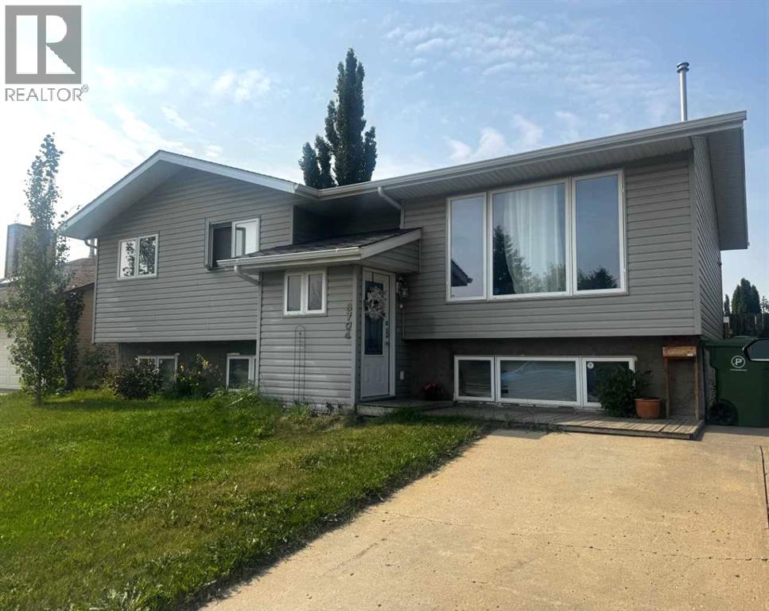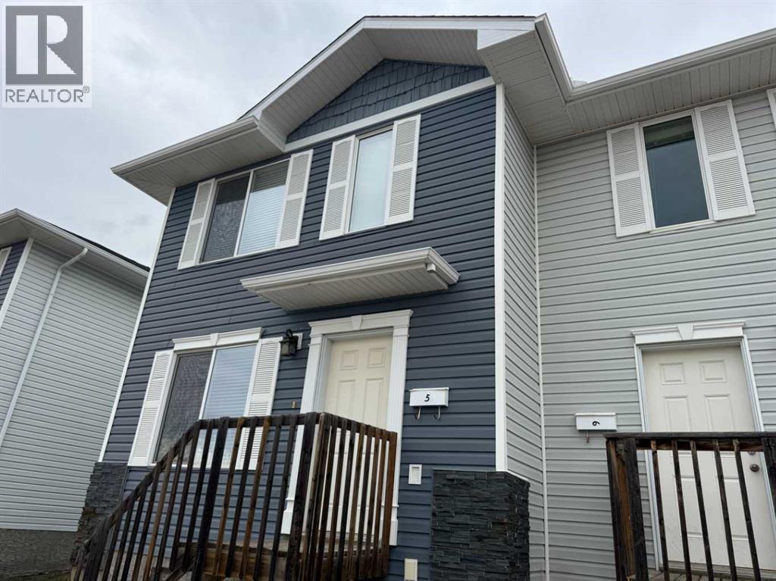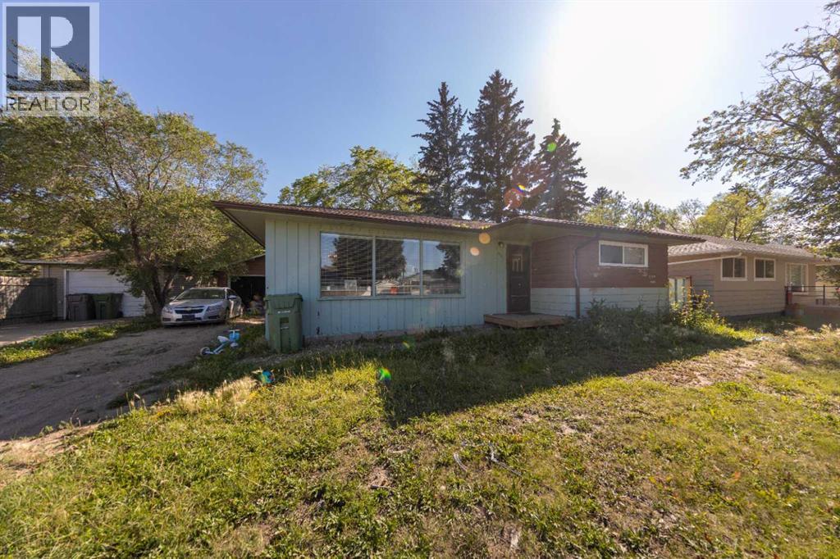- Houseful
- SK
- Lloydminster
- S9V
- 4501 39 Street Unit 1
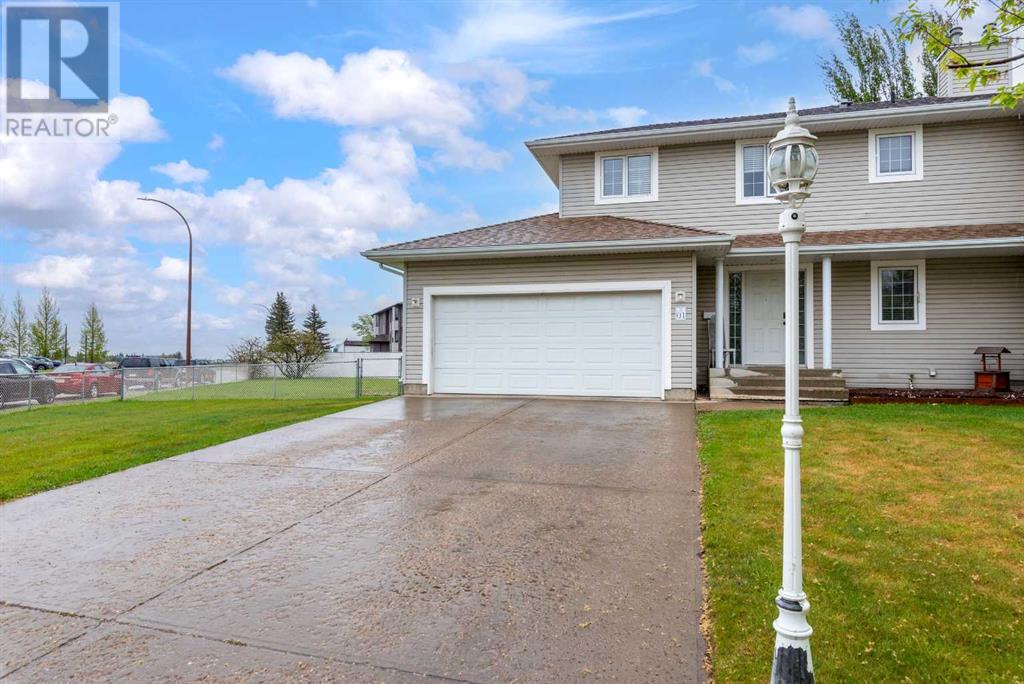
4501 39 Street Unit 1
4501 39 Street Unit 1
Highlights
Description
- Home value ($/Sqft)$248/Sqft
- Time on Houseful101 days
- Property typeSingle family
- Year built1999
- Garage spaces2
- Mortgage payment
A well-maintained ParkLane Estates Townhouse corner unit with huge fully fence backyard, 3 bedrooms plus a den, 2 bathrooms, double attached heated garage, fully finished basement, central AC, and main floor laundry. The main floor features the Living room, dining room, kitchen with over the sink water filter (included) and all kitchen appliances also included, laundry room with 3-piece bathroom, a patio with access from the dining room, and vinyl plank flooring throughout the main floor. On the upper level, you have the Master bedroom with a walk-in closet, 2 good size bedrooms, and a 4-piece bathroom. In the fully finished basement, you have a den/bonus room that you can turn into an office, fitness room, a yoga room or man cave, a 2-piece bathroom, utility room and vinyl plank flooring throughout. There been so many upgrades over the years like the plumbing has been upgraded, flooring, painting to name a few. This home is ready for you to enjoy especially in the summer with a huge fenced backyard with cherry tree and an apple tree with underground sprinkler. It is in good location with schools and shops nearby and just a walking distance to the hospital. Book your showing soon before it’s gone! (id:55581)
Home overview
- Cooling Central air conditioning
- Heat source Natural gas
- Heat type Forced air
- # total stories 2
- Construction materials Wood frame
- Fencing Fence
- # garage spaces 2
- # parking spaces 4
- Has garage (y/n) Yes
- # full baths 2
- # half baths 1
- # total bathrooms 3.0
- # of above grade bedrooms 3
- Flooring Carpeted, vinyl plank
- Community features Pets allowed with restrictions
- Subdivision Larsen grove
- Lot desc Fruit trees
- Lot size (acres) 0.0
- Building size 1309
- Listing # A2225321
- Property sub type Single family residence
- Status Active
- Bathroom (# of pieces - 4) 2.539m X 2.158m
Level: 2nd - Bedroom 3.786m X 2.795m
Level: 2nd - Other 2.539m X 1.676m
Level: 2nd - Primary bedroom 4.624m X 4.039m
Level: 2nd - Bedroom 4.115m X 3.024m
Level: 2nd - Bonus room 4.09m X 4.09m
Level: Basement - Furnace 2.539m X 2.006m
Level: Basement - Recreational room / games room 3.938m X 6.12m
Level: Basement - Bathroom (# of pieces - 2) 1.448m X 1.881m
Level: Basement - Living room 4.42m X 3.024m
Level: Main - Bathroom (# of pieces - 3) 2.134m X 3.53m
Level: Main - Dining room 2.972m X 3.301m
Level: Main - Kitchen 2.185m X 3.301m
Level: Main
- Listing source url Https://www.realtor.ca/real-estate/28377167/1-4501-39-street-lloydminster-larsen-grove
- Listing type identifier Idx

$-437
/ Month

