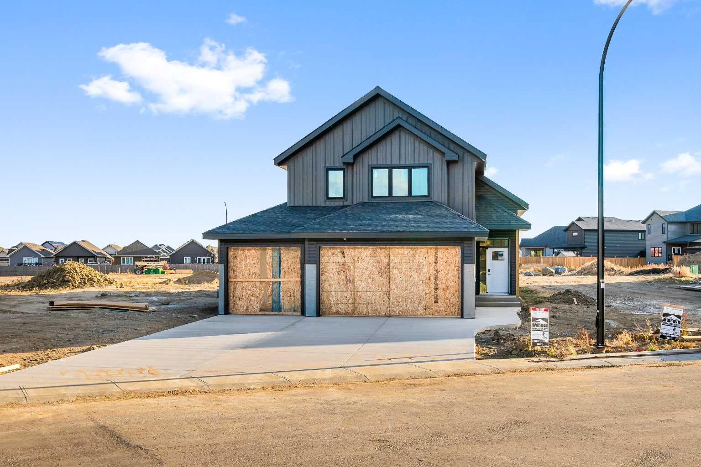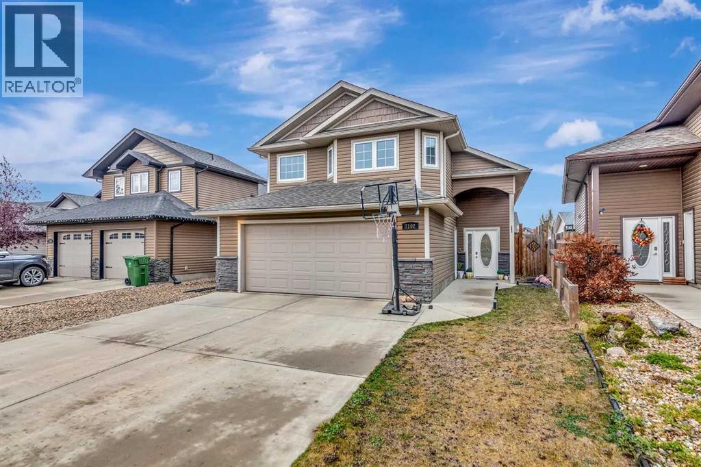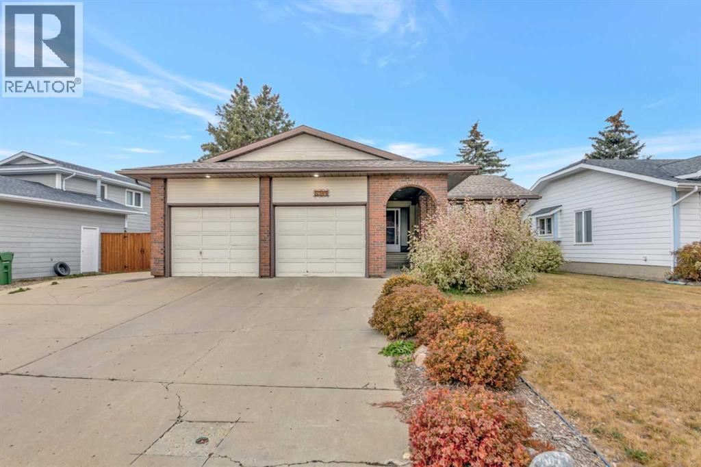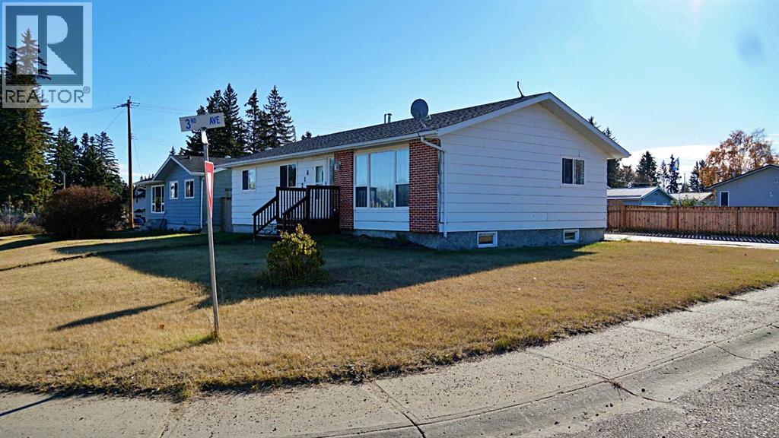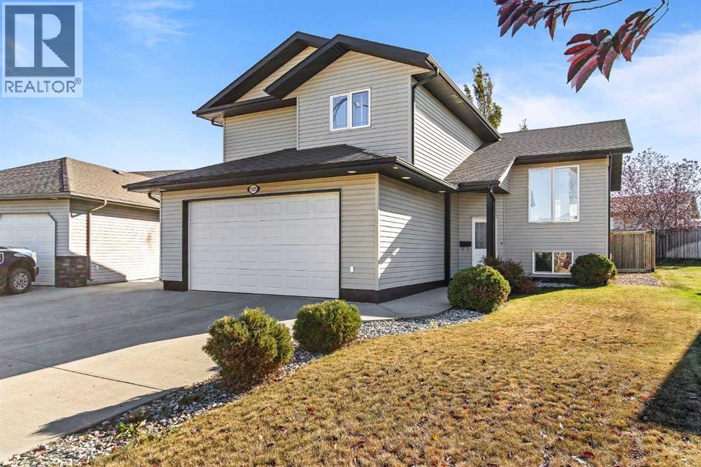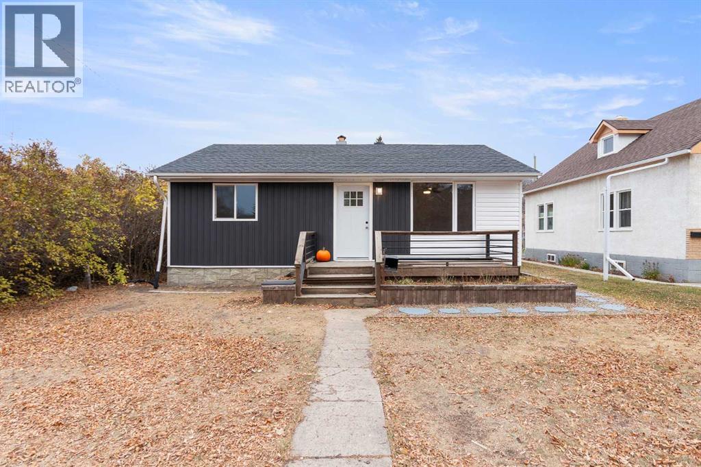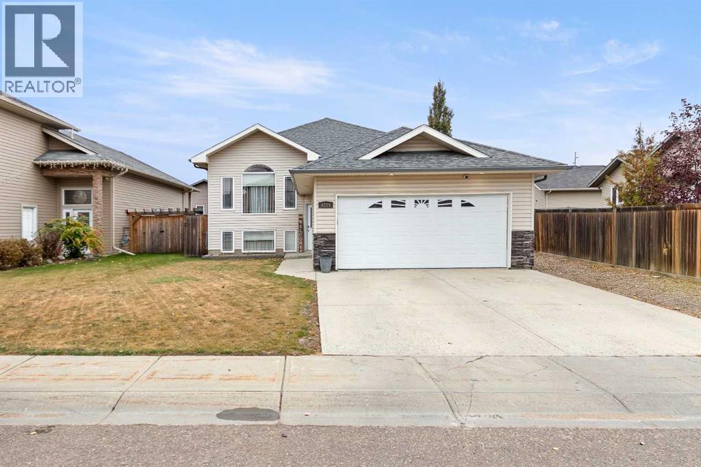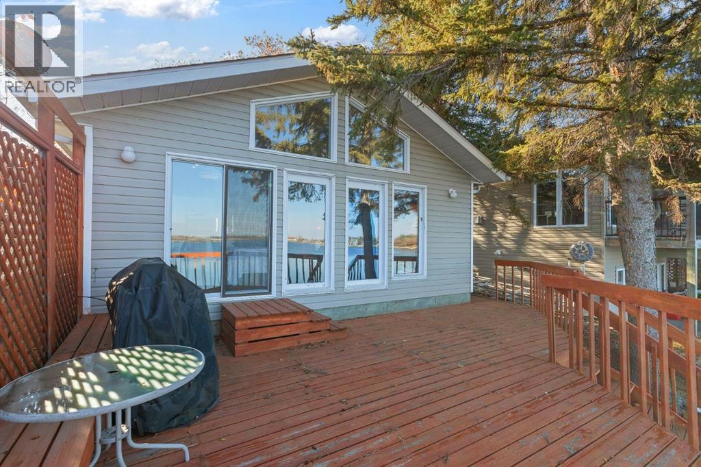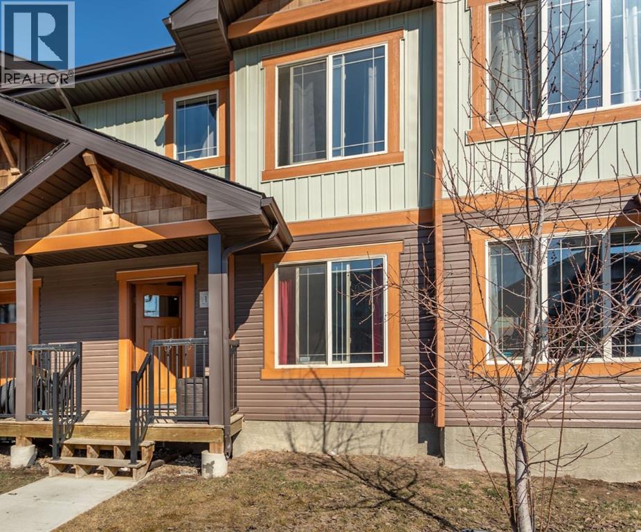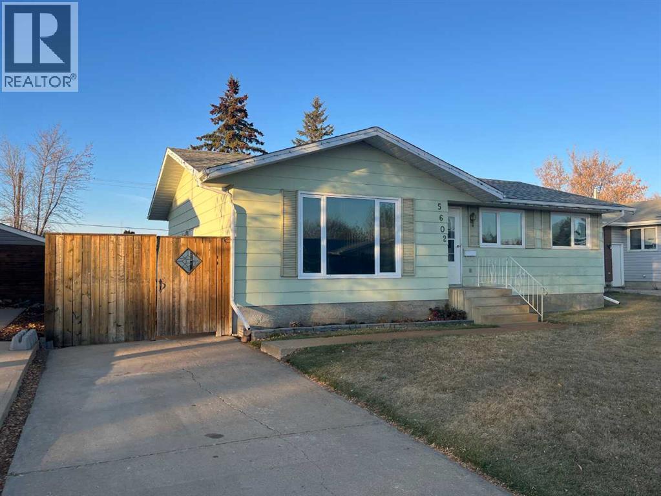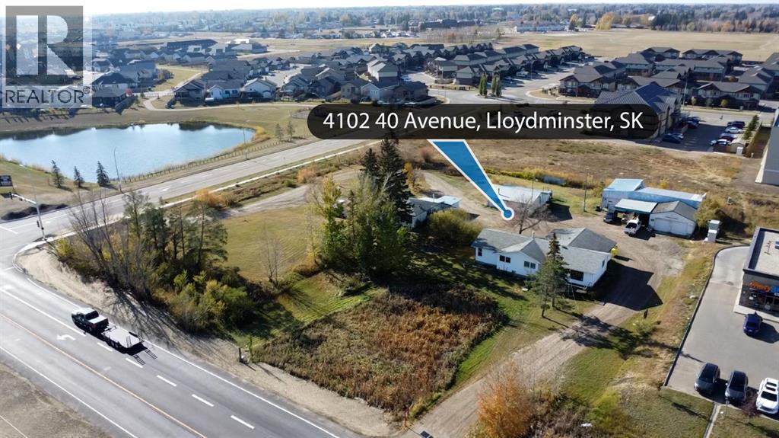- Houseful
- SK
- Lloydminster
- S9V
- 4728 18 Street Unit 37
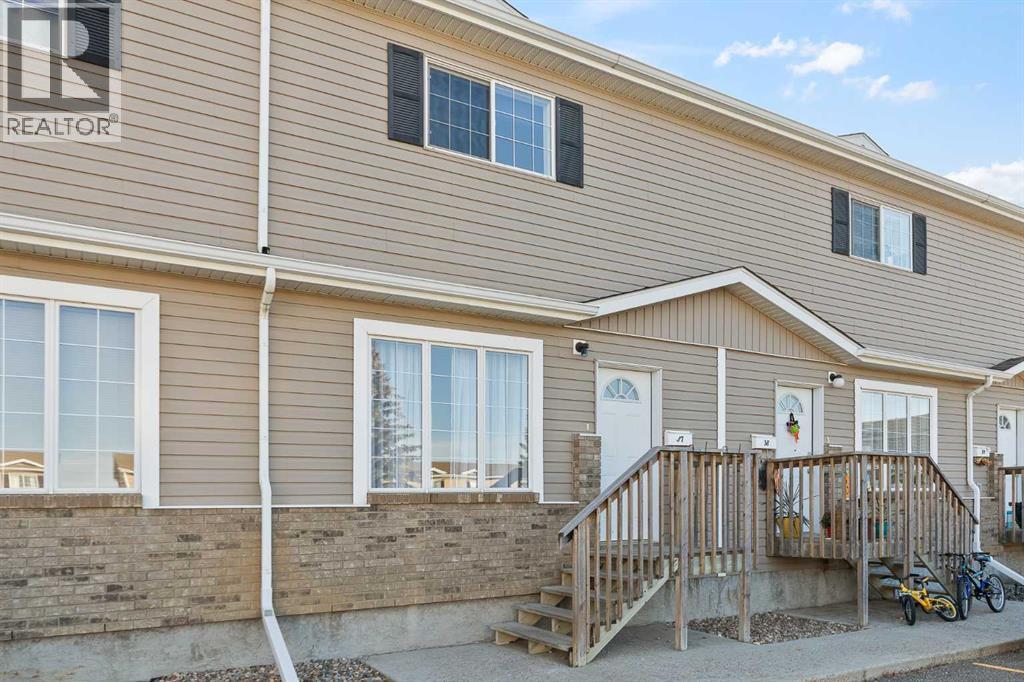
Highlights
Description
- Home value ($/Sqft)$197/Sqft
- Time on Houseful8 days
- Property typeSingle family
- Year built2006
- Mortgage payment
This modern, fully updated townhouse is move-in ready and designed for style and function. Featuring new laminate flooring throughout, a freshly upgraded kitchen with sleek new countertops, modern colors, and brand-new appliances, this home delivers a bright and inviting atmosphere. The bathrooms have been tastefully updated, and with four bedrooms and three bathrooms, there’s space for the whole family or guests. The open-concept living area highlights a stunning rock focal wall that adds warmth and character, leading to your private patio and fenced-in deck area — complete with bistro lights for cozy evenings outdoors. This turnkey home perfectly blends comfort, convenience, and modern design, making it an ideal choice with affordability in mind. (id:63267)
Home overview
- Cooling None
- Heat type Forced air
- # total stories 2
- Construction materials Wood frame
- Fencing Not fenced
- # parking spaces 2
- # full baths 2
- # half baths 1
- # total bathrooms 3.0
- # of above grade bedrooms 4
- Flooring Carpeted, laminate
- Community features Pets allowed with restrictions
- Subdivision Wallacefield
- Lot size (acres) 0.0
- Building size 1116
- Listing # A2264259
- Property sub type Single family residence
- Status Active
- Bedroom 2.438m X 2.438m
Level: 2nd - Bedroom 3.353m X 2.438m
Level: 2nd - Primary bedroom 4.267m X 3.176m
Level: 2nd - Bathroom (# of pieces - 4) Level: 2nd
- Family room 4.267m X 3.353m
Level: Basement - Bathroom (# of pieces - 3) Level: Basement
- Bedroom 3.048m X 2.438m
Level: Basement - Bathroom (# of pieces - 2) Level: Main
- Kitchen 4.877m X 4.267m
Level: Main - Living room 4.267m X 4.267m
Level: Main
- Listing source url Https://www.realtor.ca/real-estate/28998932/37-4728-18-street-lloydminster-wallacefield
- Listing type identifier Idx

$-336
/ Month

