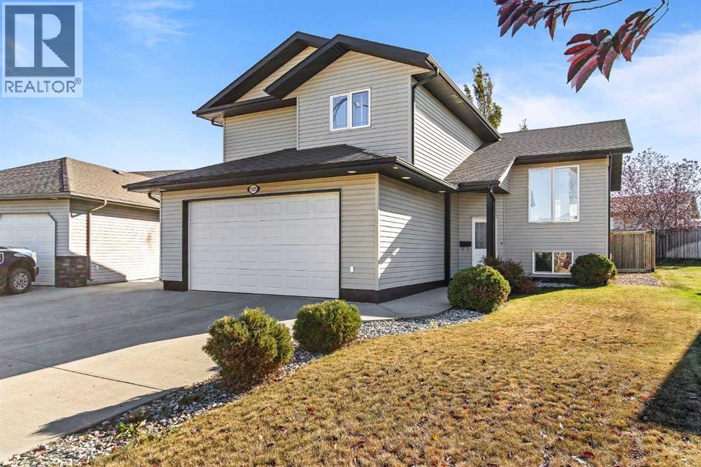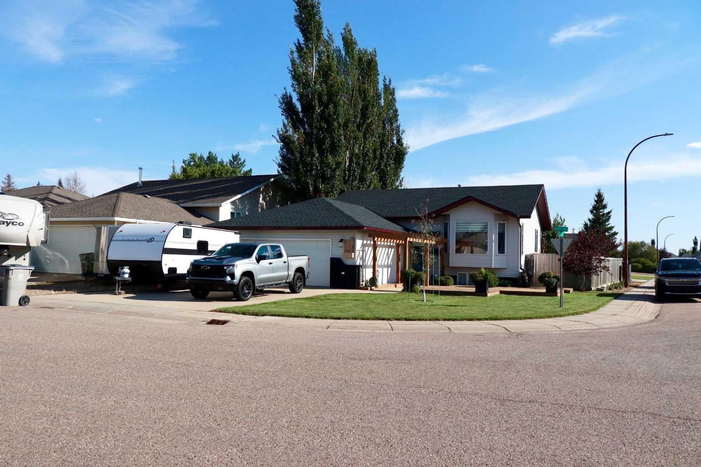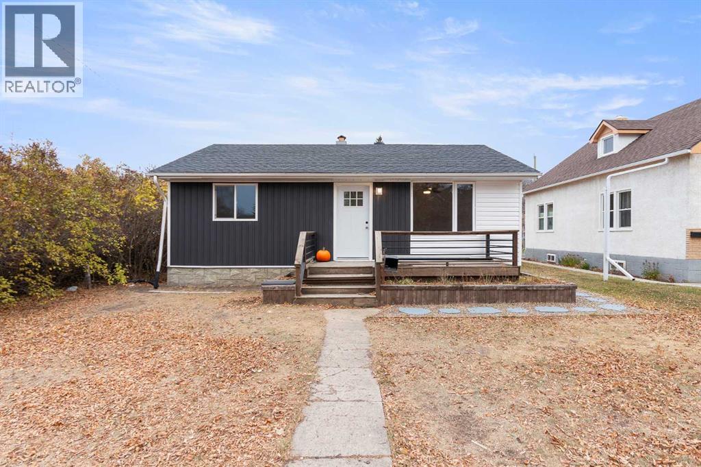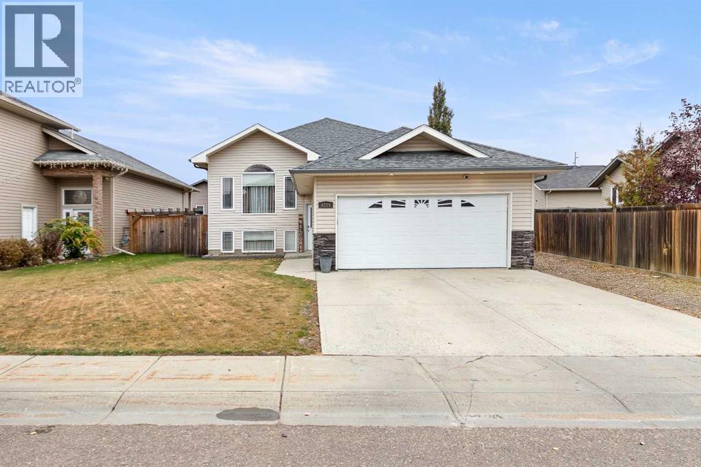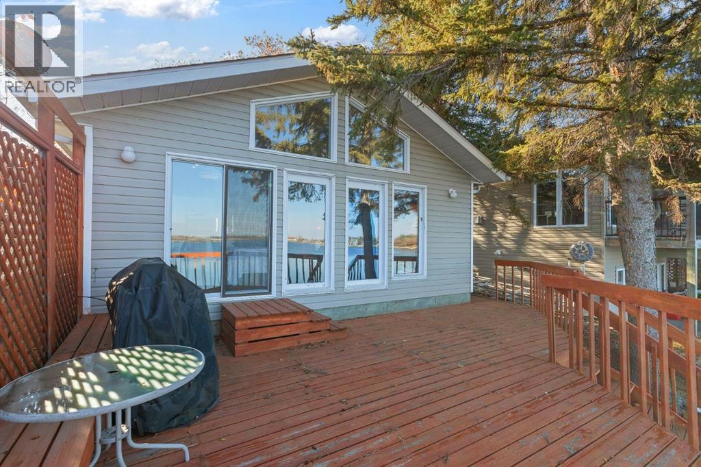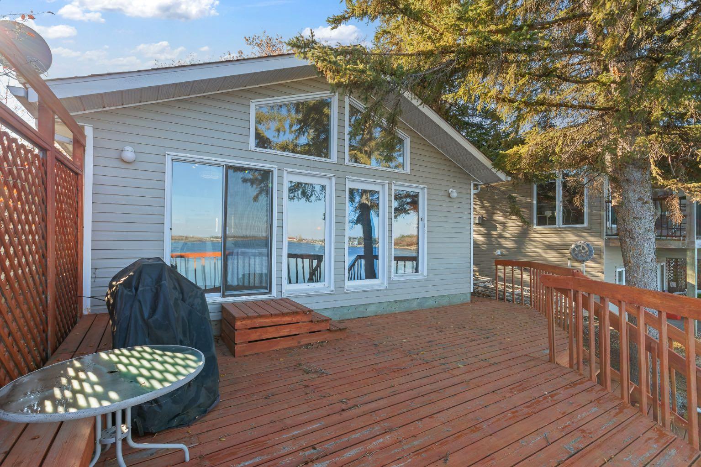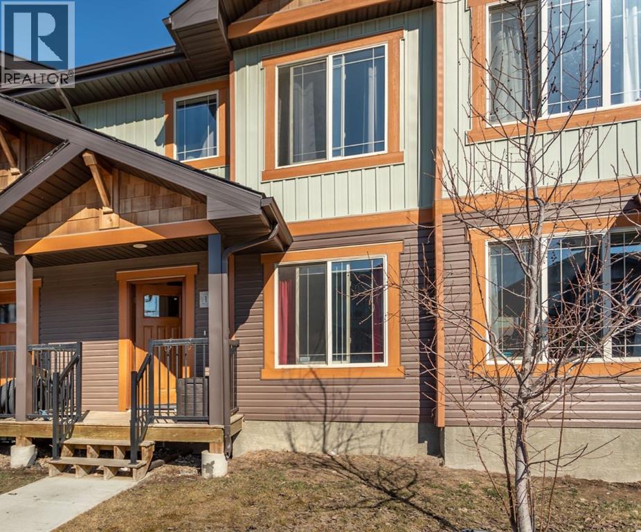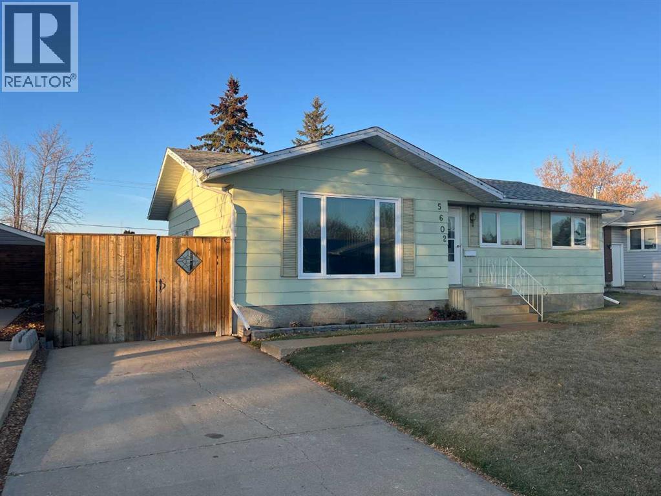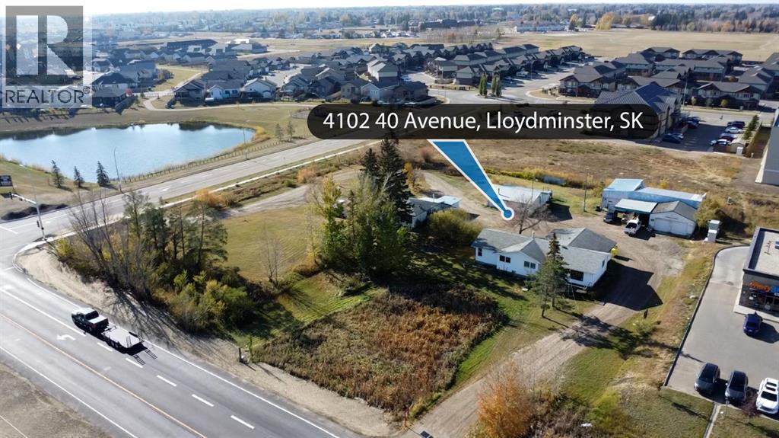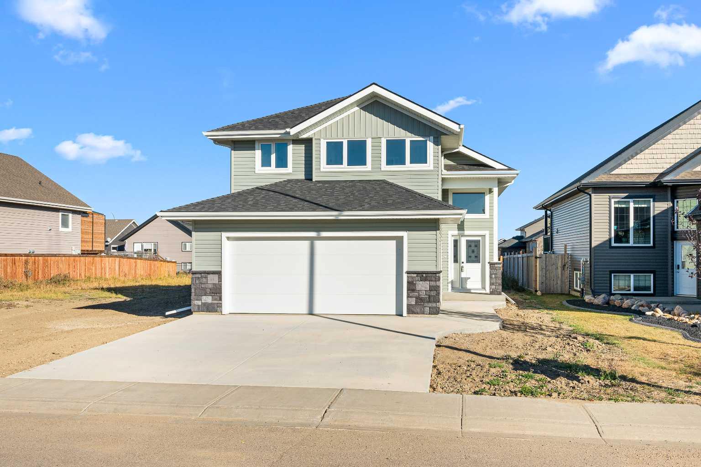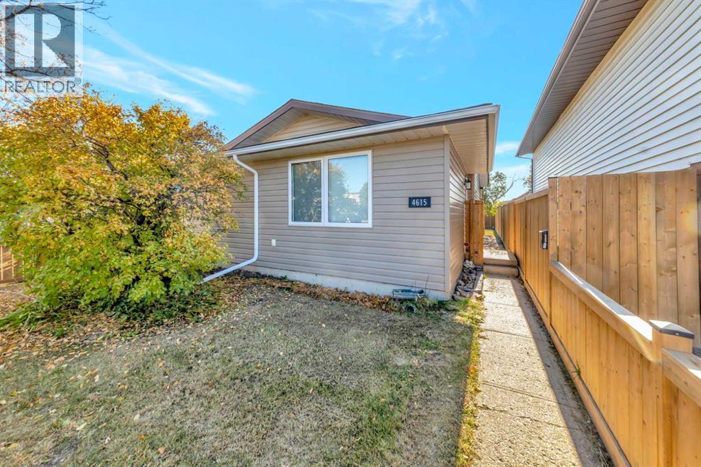- Houseful
- SK
- Lloydminster
- T9V
- 4743 Barr Cres
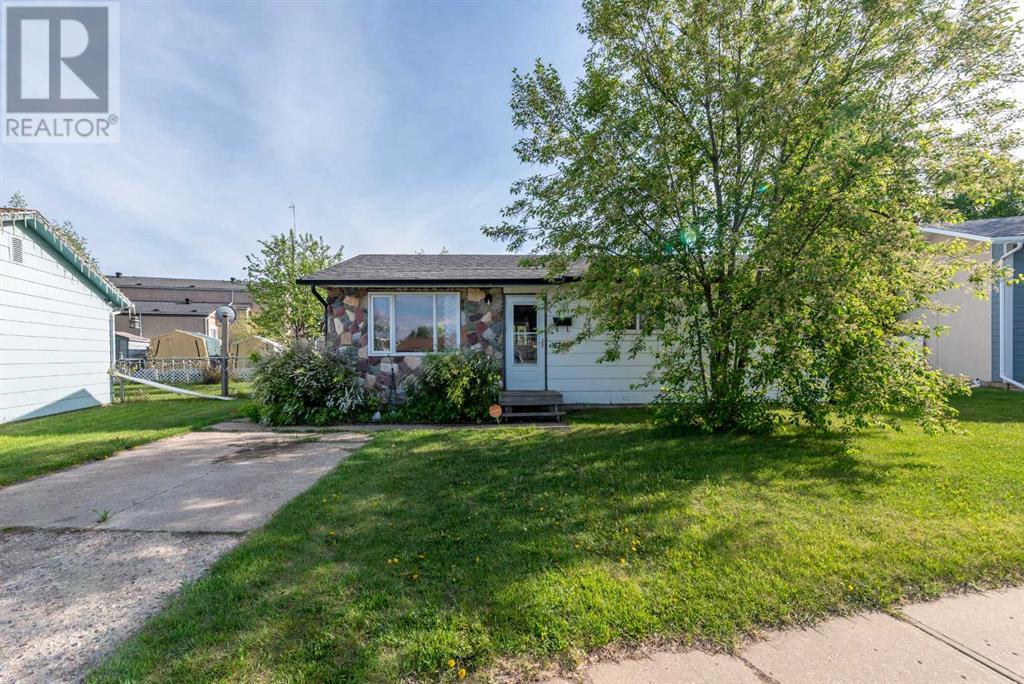
4743 Barr Cres
For Sale
144 Days
$219,900 $10K
$209,900
4 beds
1 baths
870 Sqft
4743 Barr Cres
For Sale
144 Days
$219,900 $10K
$209,900
4 beds
1 baths
870 Sqft
Highlights
This home is
47%
Time on Houseful
144 Days
Home features
Perfect for pets
Description
- Home value ($/Sqft)$241/Sqft
- Time on Houseful144 days
- Property typeSingle family
- StyleBungalow
- Year built1971
- Mortgage payment
Looking for a great Saskatchewan side starter. Look no further! Located on Barr Crescent this 4 bed 1 bath home is value priced, whether you’re a first time buyer or an investor. Situated on a huge lot measuring over 7,000 SF means there’s room for the kids, the pets and a combination of both! This classic style bungalow gives you a nice sized living room and kitchen/dining area with a great view of the backyard. There’s 3 bedrooms and a 4 piece bath upstairs and a huge family room and adjoining rec room downstairs that just needs some flooring. There’s also another bedroom downstairs and to top it off the family room even has a gas fireplace! Check out the 3D tour! (id:55581)
Home overview
Amenities / Utilities
- Cooling None
- Heat source Natural gas
- Heat type Forced air
Exterior
- # total stories 1
- Construction materials Wood frame
- Fencing Fence
- # parking spaces 2
Interior
- # full baths 1
- # total bathrooms 1.0
- # of above grade bedrooms 4
- Flooring Carpeted, concrete, laminate, linoleum
- Has fireplace (y/n) Yes
Location
- Subdivision East lloydminster
- Directions 1460722
Lot/ Land Details
- Lot dimensions 7405
Overview
- Lot size (acres) 0.17398967
- Building size 870
- Listing # A2225753
- Property sub type Single family residence
- Status Active
Rooms Information
metric
- Recreational room / games room 4.368m X 5.081m
Level: Basement - Furnace 3.353m X 4.292m
Level: Basement - Family room 6.757m X 5.182m
Level: Basement - Bedroom 2.31m X 3.405m
Level: Basement - Bedroom 2.438m X 2.262m
Level: Main - Bedroom 2.438m X 2.871m
Level: Main - Primary bedroom 4.572m X 3.658m
Level: Main - Living room 3.581m X 4.673m
Level: Main - Bathroom (# of pieces - 4) 3.505m X 1.472m
Level: Main - Kitchen 3.53m X 5.386m
Level: Main
SOA_HOUSEKEEPING_ATTRS
- Listing source url Https://www.realtor.ca/real-estate/28391539/4743-barr-crescent-lloydminster-east-lloydminster
- Listing type identifier Idx
The Home Overview listing data and Property Description above are provided by the Canadian Real Estate Association (CREA). All other information is provided by Houseful and its affiliates.

Lock your rate with RBC pre-approval
Mortgage rate is for illustrative purposes only. Please check RBC.com/mortgages for the current mortgage rates
$-560
/ Month25 Years fixed, 20% down payment, % interest
$
$
$
%
$
%

Schedule a viewing
No obligation or purchase necessary, cancel at any time

