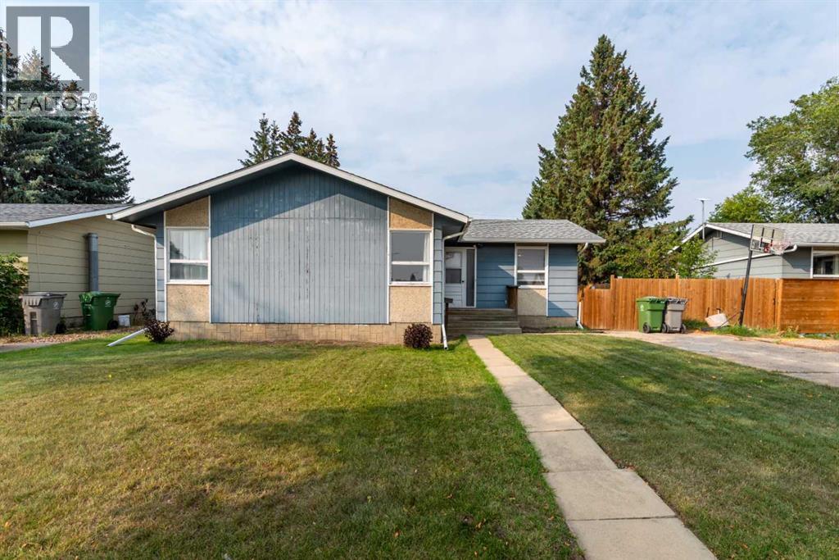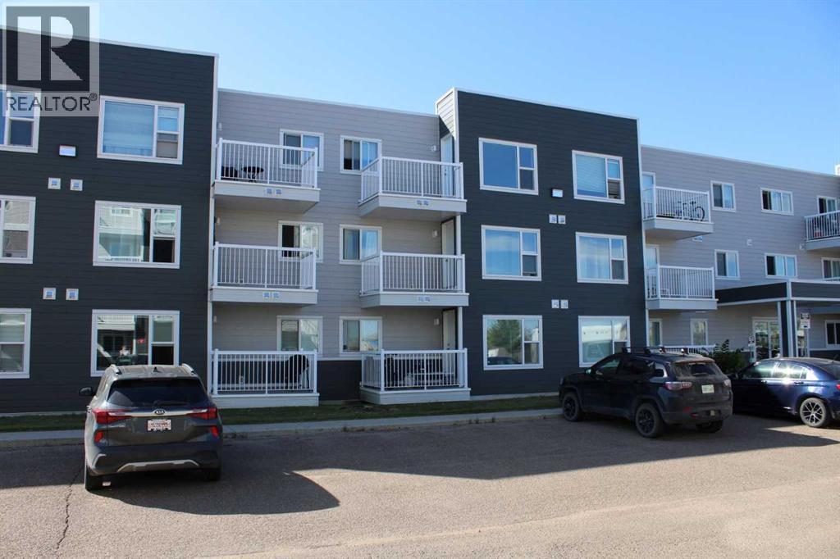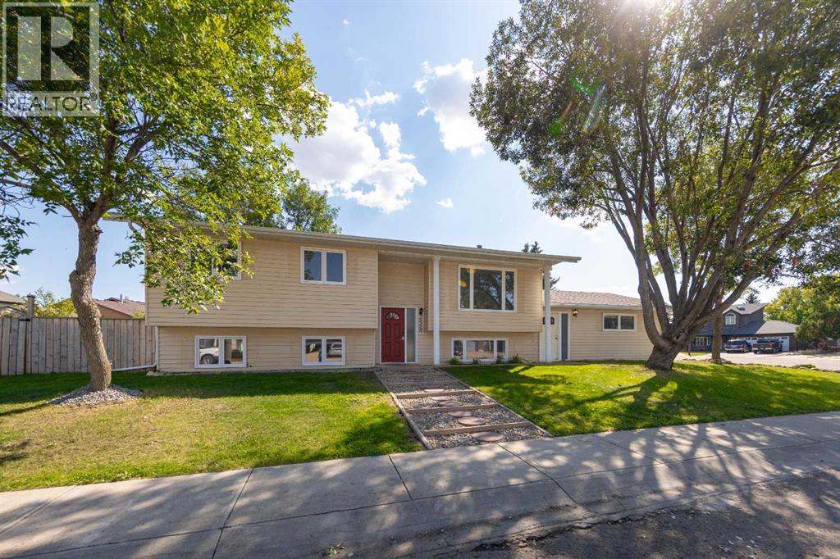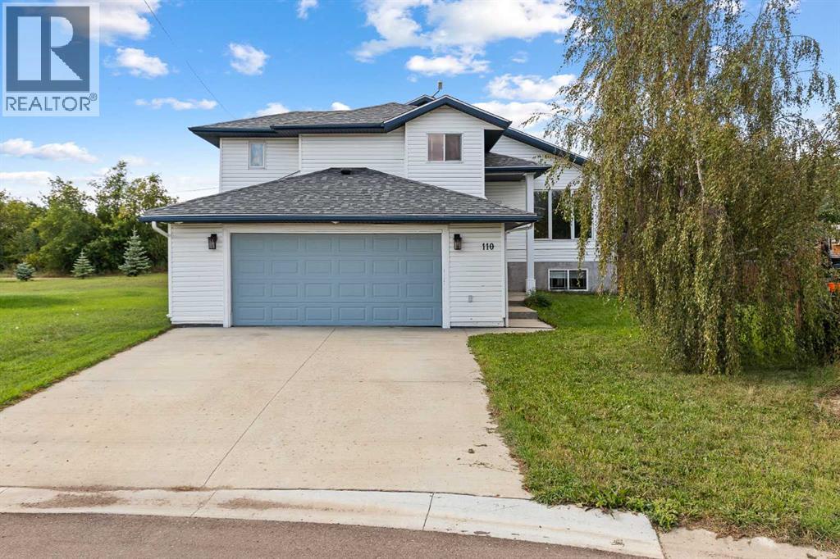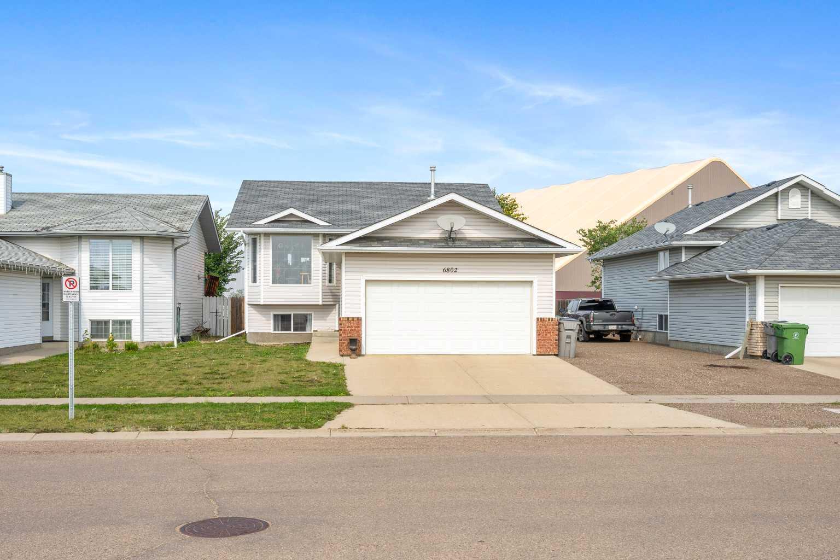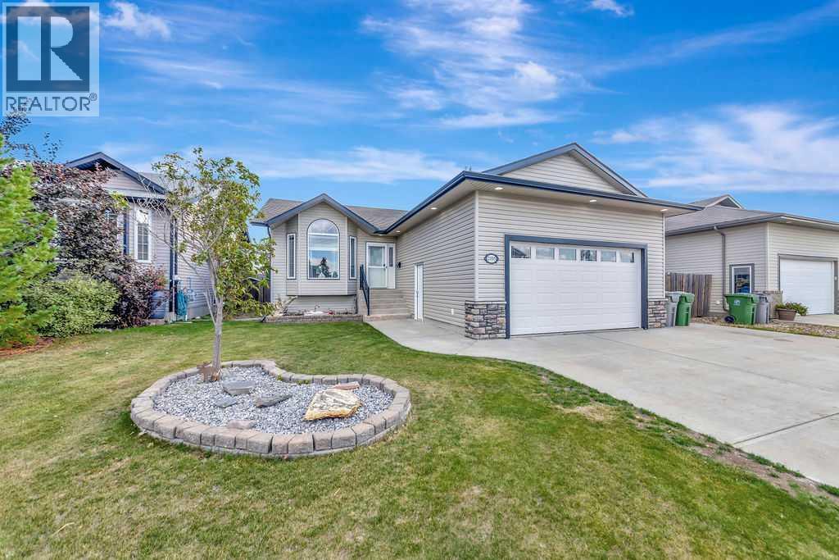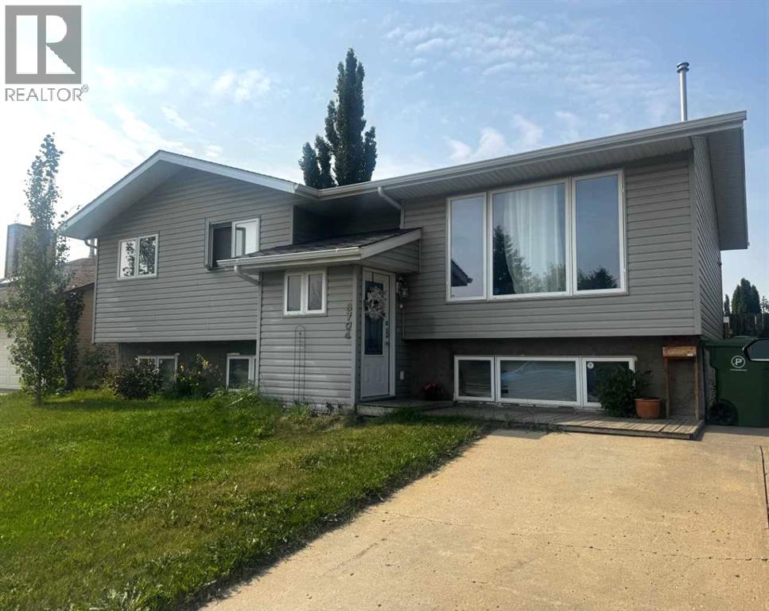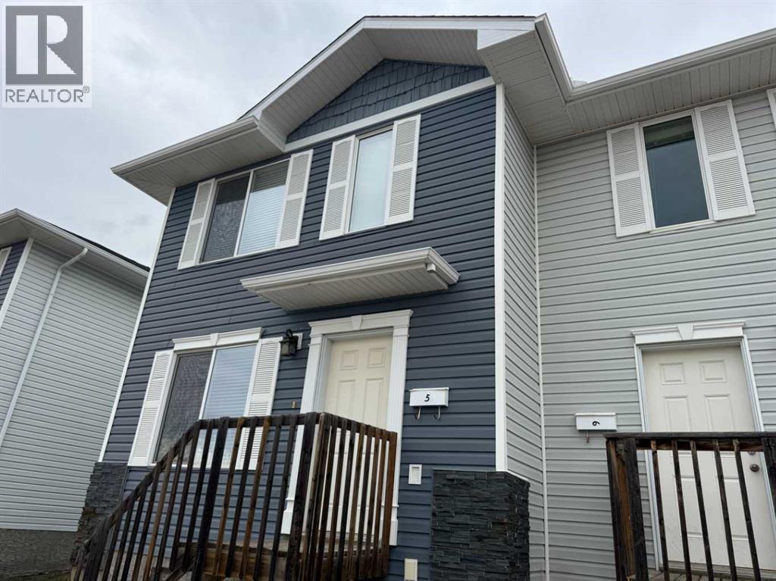- Houseful
- SK
- Lloydminster
- S9V
- 50 Street Unit 4709
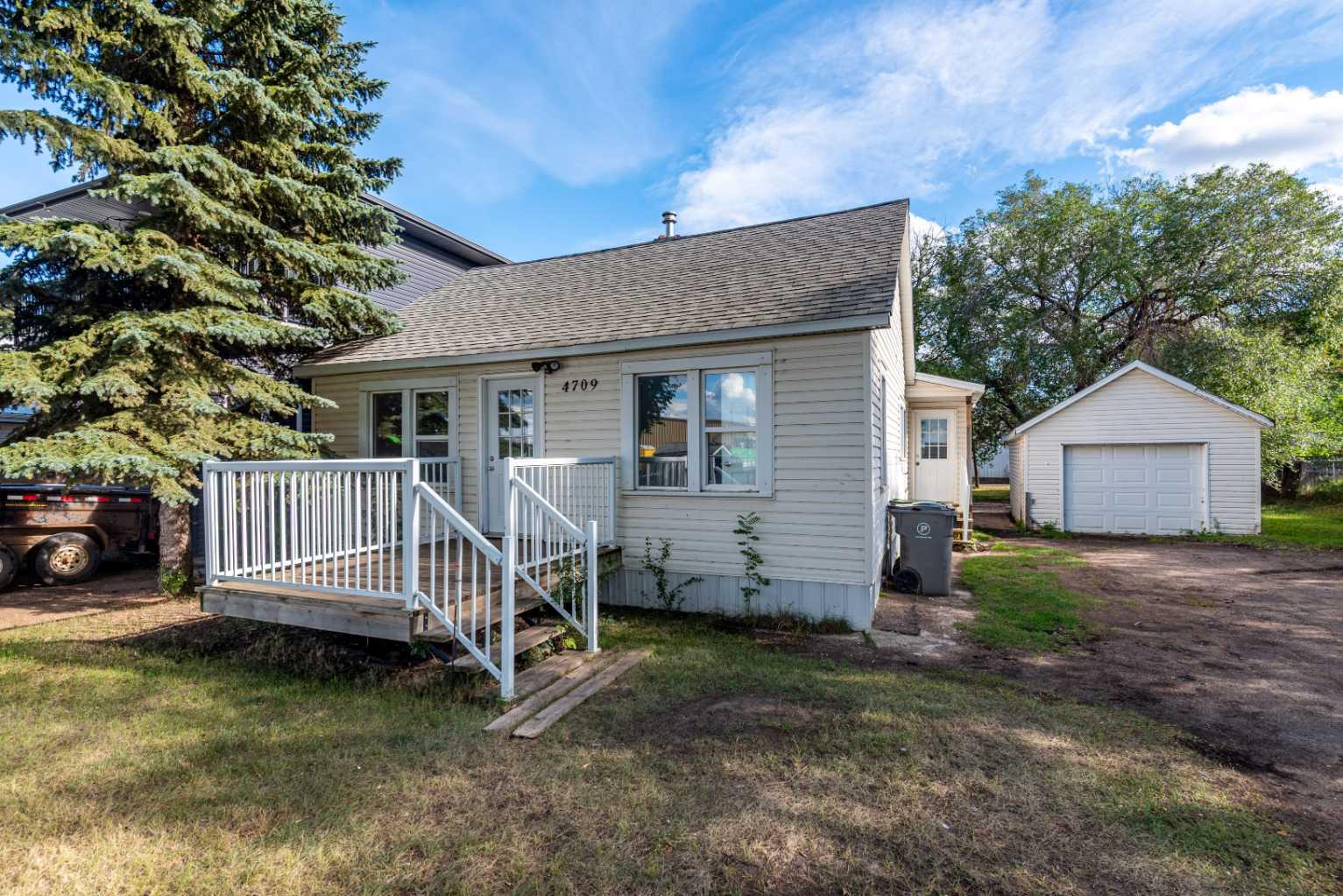
Highlights
Description
- Home value ($/Sqft)$117/Sqft
- Time on Houseful22 days
- Property typeResidential
- StyleBungalow
- Lot size7,841 Sqft
- Year built1948
- Mortgage payment
Cost effective Saskatchewan side living or an excellent revenue opportunity! This updated and move in ready home has brand new shingles, vinyl windows and siding and exterior doors. Inside has been freshly painted with vinyl plank flooring, refreshed kitchen with included appliance package, modernized bathroom and new interior doors and trim. The front room is a large, flexible space with room for formal dining or multiple furnishing layouts. The kitchen has direct side door access to the foyer for easy BBQ access, you will also find an extra fridge in the foyer which could be included. This in a functional little kitchen with a buffet area, room for a cafe style table and plenty of cabinetry. Each of the three bedrooms are a generous size and you can take advantage of the convenience of main floor laundry. The basement is an unfinished space. This home could be easily adjusted to be fully accessible living on the main floor with the addition of a ramp to the front door. Store your toys in the 14x20 insulated, single detached garage with new overhead door. The double lot has grass front and back and a few trees, but is basically a blank canvas for your future plans. There is rear alley access as well as front driveway parking, plenty of room to store an RV or camper. The front deck is updated with newer aluminum railings and provides for lovely street presence. Offerring an immediate possession date, this home is located within an easy walk score of a school, park, playground, shopping and downtown services. Make your move!
Home overview
- Cooling None
- Heat type Floor furnace, forced air, natural gas
- Pets allowed (y/n) No
- Construction materials Vinyl siding, wood frame
- Roof Asphalt shingle
- Fencing None
- # parking spaces 3
- Has garage (y/n) Yes
- Parking desc Rv access/parking, single garage detached
- # full baths 1
- # total bathrooms 1.0
- # of above grade bedrooms 3
- Flooring Concrete, vinyl plank, wood
- Appliances Dishwasher, dryer, microwave hood fan, refrigerator, stove(s), washer
- Laundry information Main level
- County Lloydminster
- Subdivision East lloydminster
- Zoning description R1
- Exposure N
- Lot desc Back lane, back yard, city lot, front yard, lawn, rectangular lot, zero lot line
- Lot size (acres) 0.18
- Basement information Partial,unfinished
- Building size 1312
- Mls® # A2249107
- Property sub type Single family residence
- Status Active
- Tax year 2025
- Listing type identifier Idx

$-411
/ Month

