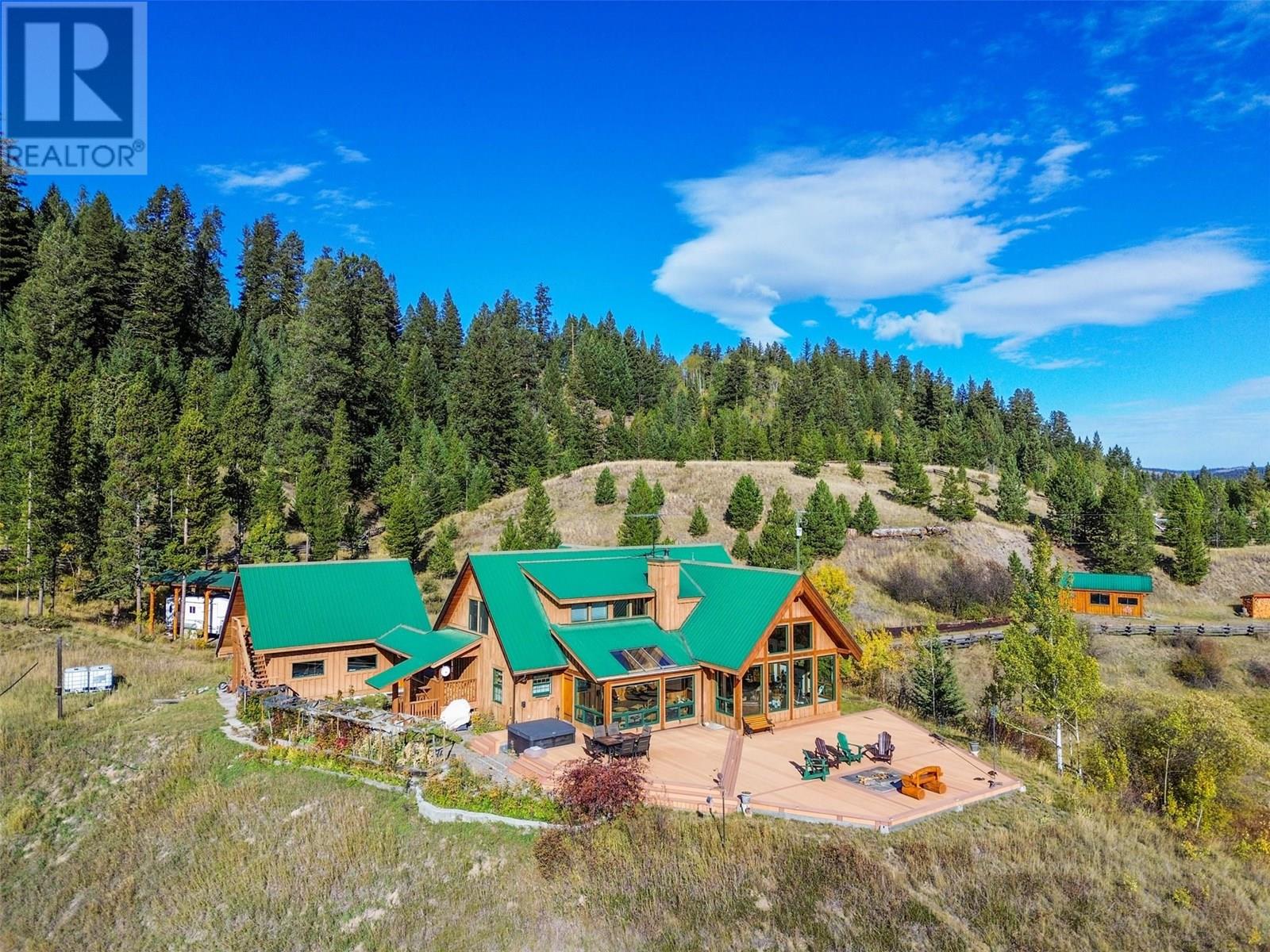- Houseful
- BC
- Logan Lake
- V0K
- 7020 Brolin Rd

7020 Brolin Rd
7020 Brolin Rd
Highlights
Description
- Home value ($/Sqft)$610/Sqft
- Time on Houseful125 days
- Property typeSingle family
- StyleOther
- Lot size16.12 Acres
- Year built1997
- Garage spaces1
- Mortgage payment
This custom built timber frame home by renowned designer Karl Willms is a must see. The property backs onto crown land, so adventure and rejuvenating nature await right outside your door. Just put on your gear and easily quad, horseback, bike or sled to a massive playground full of fishing lakes and trails fit for any enthusiast. A creek winding through this fenced and cross fenced 16 acres provides a plentiful water table for the wells that feed the horses and domestic supply, and keeps the pastures green all summer long. Out front, looking out at the scenic hills is a huge composite deck with built in fire pit and a hot tub. Extensive outbuildings, most which have power, include a 2 stall barn w/ tack room, shed, covered RV parking with Sani dump, a carport and a 20x24 workshop with wood heat. Inside, the impressive structure reveals the open functional floor plan and impressive vaulted timber design, along with custom touches like the hand forged hardware. Adding elegance, Brazilian granite and a 48'' Aga double oven and 48"" range hood set off the kitchen. The geothermal heating and cooling is incredibly efficient w/ low monthly bills and a cozy assist by an airtight fireplace with glass front. Firesmart clearing has been done on the property and a roof sprinkler system with tanks and pump add security. Truly a gem, the pride of ownership shows. Call for more details and brochure, and be sure to check out the video tour in the multimedia tab! (id:63267)
Home overview
- Cooling See remarks
- Heat source Geo thermal
- Sewer/ septic Septic tank
- # total stories 2
- # garage spaces 1
- # parking spaces 1
- Has garage (y/n) Yes
- # full baths 3
- # total bathrooms 3.0
- # of above grade bedrooms 3
- Subdivision Logan lake
- Zoning description Unknown
- Directions 1644055
- Lot dimensions 16.12
- Lot size (acres) 16.12
- Building size 2456
- Listing # 10352009
- Property sub type Single family residence
- Status Active
- Ensuite bathroom (# of pieces - 3) Measurements not available
Level: 2nd - Bedroom 4.547m X 3.632m
Level: 2nd - Ensuite bathroom (# of pieces - 4) Measurements not available
Level: 2nd - Primary bedroom 6.248m X 4.293m
Level: 2nd - Living room 5.817m X 5.182m
Level: Main - Bathroom (# of pieces - 3) Measurements not available
Level: Main - Dining nook 3.658m X 3.962m
Level: Main - Sunroom 4.242m X 3.505m
Level: Main - Bedroom 3.632m X 3.607m
Level: Main - Dining room 3.759m X 3.683m
Level: Main - Laundry 3.632m X 2.718m
Level: Main - Foyer 2.438m X 2.438m
Level: Main - Kitchen 5.486m X 2.743m
Level: Main
- Listing source url Https://www.realtor.ca/real-estate/28459434/7020-brolin-road-logan-lake-logan-lake
- Listing type identifier Idx

$-3,997
/ Month













